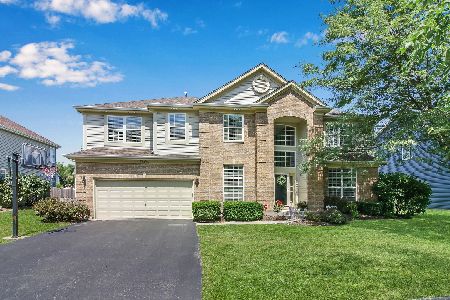7401 Brentwood Lane, Gurnee, Illinois 60031
$275,000
|
Sold
|
|
| Status: | Closed |
| Sqft: | 3,622 |
| Cost/Sqft: | $81 |
| Beds: | 4 |
| Baths: | 4 |
| Year Built: | 1998 |
| Property Taxes: | $11,101 |
| Days On Market: | 4873 |
| Lot Size: | 0,26 |
Description
This foreclosure home features two story entry. Fireplace in family room with marble surround. First floor den. Master bedroom with spa bath and double vanities. Professionally finished basement. AS IS - 100% tax pro-rations. Inspections, permits, etc. are reponsibility of buyer. NO survey. Cross-out survey paragraph.
Property Specifics
| Single Family | |
| — | |
| — | |
| 1998 | |
| Full | |
| MAPLE | |
| No | |
| 0.26 |
| Lake | |
| — | |
| 200 / Annual | |
| Other | |
| Public | |
| Public Sewer | |
| 08169210 | |
| 07192150150000 |
Property History
| DATE: | EVENT: | PRICE: | SOURCE: |
|---|---|---|---|
| 7 Dec, 2012 | Sold | $275,000 | MRED MLS |
| 2 Nov, 2012 | Under contract | $292,050 | MRED MLS |
| 27 Sep, 2012 | Listed for sale | $292,050 | MRED MLS |
| 29 Sep, 2015 | Under contract | $0 | MRED MLS |
| 24 Sep, 2015 | Listed for sale | $0 | MRED MLS |
| 12 Aug, 2025 | Listed for sale | $0 | MRED MLS |
Room Specifics
Total Bedrooms: 4
Bedrooms Above Ground: 4
Bedrooms Below Ground: 0
Dimensions: —
Floor Type: Carpet
Dimensions: —
Floor Type: Carpet
Dimensions: —
Floor Type: Carpet
Full Bathrooms: 4
Bathroom Amenities: —
Bathroom in Basement: 1
Rooms: Den,Recreation Room
Basement Description: Finished
Other Specifics
| 2 | |
| Concrete Perimeter | |
| — | |
| — | |
| — | |
| 150 X 93 X 85 X 63 X 54 | |
| — | |
| Full | |
| Vaulted/Cathedral Ceilings | |
| — | |
| Not in DB | |
| — | |
| — | |
| — | |
| — |
Tax History
| Year | Property Taxes |
|---|---|
| 2012 | $11,101 |
Contact Agent
Nearby Similar Homes
Nearby Sold Comparables
Contact Agent
Listing Provided By
RE/MAX Showcase











