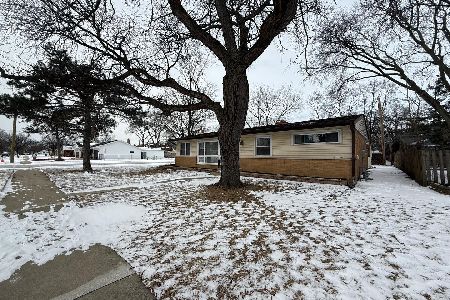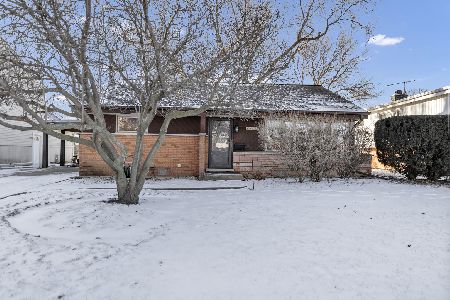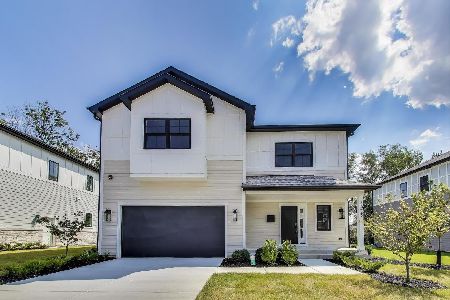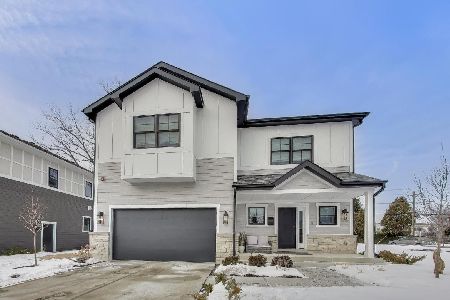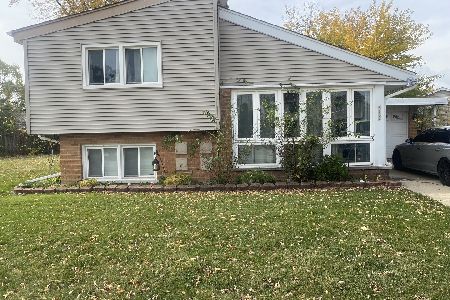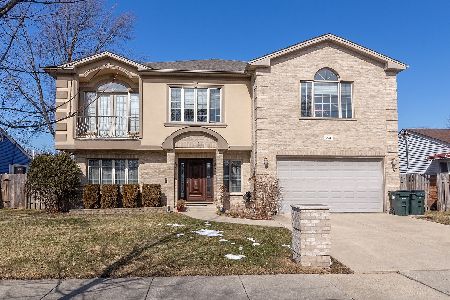7418 Lyons Street, Morton Grove, Illinois 60053
$335,000
|
Sold
|
|
| Status: | Closed |
| Sqft: | 1,735 |
| Cost/Sqft: | $202 |
| Beds: | 4 |
| Baths: | 2 |
| Year Built: | 1957 |
| Property Taxes: | $8,601 |
| Days On Market: | 2786 |
| Lot Size: | 0,17 |
Description
Deceptively huge! Expanded in 1965 to a full 1,735 Square Foot first floor interior. Over 2,000 sq. ft. if you include the back yard deck with its incredible custom awning system which makes the deck usable even with these crazy hot temperatures of summer. Traditional living room and dining room along with 3 bedrooms typical of nearby 1100 foot ranches. The similarities end there. The enlarged Kitchen has all Stainless Steel appliances, quartz counter tops and tons functional cabinets with extension shelving. The kitchen opens to an 18 x 18 family/great room, office/den and the master suite. The basement has a mid-century modern rec room with pool table and handyman workroom. With the massive back deck, the 62 x 120 lot offers ample room for a little Frisbee or some backyard bocce ball. High quality shed for garden tools and lawn furniture. 1 car attached garage. Only a half mile to 4 parks & mile to the Golf metra. Newer windows & so much more... Huge Home! Great Price! Act Now!
Property Specifics
| Single Family | |
| — | |
| Ranch | |
| 1957 | |
| Partial | |
| — | |
| No | |
| 0.17 |
| Cook | |
| — | |
| 0 / Not Applicable | |
| None | |
| Lake Michigan | |
| Public Sewer | |
| 09976123 | |
| 09132140340000 |
Nearby Schools
| NAME: | DISTRICT: | DISTANCE: | |
|---|---|---|---|
|
Grade School
Apollo Elementary School |
63 | — | |
|
Middle School
Gemini Junior High School |
63 | Not in DB | |
|
High School
Maine East High School |
207 | Not in DB | |
Property History
| DATE: | EVENT: | PRICE: | SOURCE: |
|---|---|---|---|
| 25 Sep, 2018 | Sold | $335,000 | MRED MLS |
| 8 Aug, 2018 | Under contract | $350,000 | MRED MLS |
| 14 Jul, 2018 | Listed for sale | $350,000 | MRED MLS |
Room Specifics
Total Bedrooms: 4
Bedrooms Above Ground: 4
Bedrooms Below Ground: 0
Dimensions: —
Floor Type: Hardwood
Dimensions: —
Floor Type: Hardwood
Dimensions: —
Floor Type: Hardwood
Full Bathrooms: 2
Bathroom Amenities: —
Bathroom in Basement: 0
Rooms: Office,Utility Room-1st Floor,Deck
Basement Description: Partially Finished
Other Specifics
| 1 | |
| — | |
| Concrete | |
| — | |
| — | |
| 62 X 120 | |
| — | |
| None | |
| — | |
| Range, Microwave, Dishwasher, Refrigerator, Stainless Steel Appliance(s) | |
| Not in DB | |
| — | |
| — | |
| — | |
| — |
Tax History
| Year | Property Taxes |
|---|---|
| 2018 | $8,601 |
Contact Agent
Nearby Similar Homes
Nearby Sold Comparables
Contact Agent
Listing Provided By
Baird & Warner

