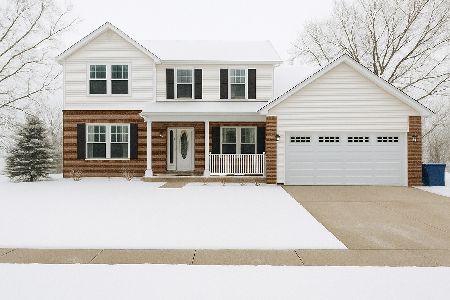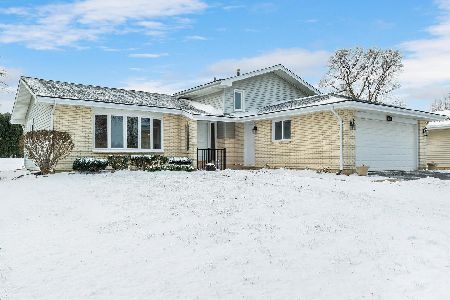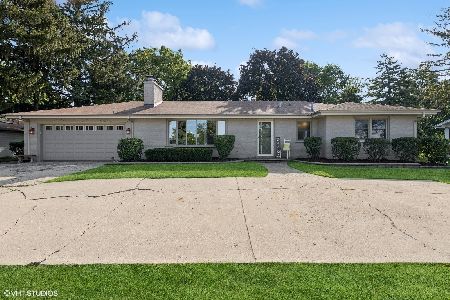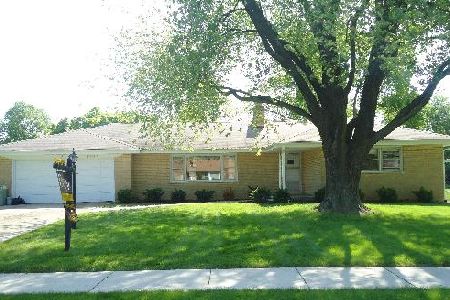7418 Webster Street, Downers Grove, Illinois 60516
$336,000
|
Sold
|
|
| Status: | Closed |
| Sqft: | 1,635 |
| Cost/Sqft: | $205 |
| Beds: | 3 |
| Baths: | 2 |
| Year Built: | 1962 |
| Property Taxes: | $6,251 |
| Days On Market: | 2450 |
| Lot Size: | 0,47 |
Description
You get the feeling you are home the minute you walk in. Nestled on a quiet street this sprawling mid century ranch checks all the boxes! Forward thinking open floor plan for its time, this 3 bedroom, 2 bath home offers you good bones and is ready for your HGTV ideas to make this your dream home! Much of the "heavy lifting" has been completed including updated windows, Generac home backup power system, newer mechanicals and much more. Full finished basement great for entertaining with a retro bar. Close to I355 access, shopping and downtown Downers Grove. Located in the highly ranked Downers Grove school district #99. This is the perfect home to enjoy all that the Downers Grove has to offer!
Property Specifics
| Single Family | |
| — | |
| Ranch | |
| 1962 | |
| Full | |
| — | |
| No | |
| 0.47 |
| Du Page | |
| — | |
| 0 / Not Applicable | |
| None | |
| Public | |
| Septic-Private | |
| 10371483 | |
| 0929104015 |
Property History
| DATE: | EVENT: | PRICE: | SOURCE: |
|---|---|---|---|
| 26 Jul, 2019 | Sold | $336,000 | MRED MLS |
| 29 Jun, 2019 | Under contract | $335,000 | MRED MLS |
| 8 May, 2019 | Listed for sale | $335,000 | MRED MLS |
Room Specifics
Total Bedrooms: 3
Bedrooms Above Ground: 3
Bedrooms Below Ground: 0
Dimensions: —
Floor Type: Carpet
Dimensions: —
Floor Type: Carpet
Full Bathrooms: 2
Bathroom Amenities: —
Bathroom in Basement: 0
Rooms: Heated Sun Room
Basement Description: Finished
Other Specifics
| 2 | |
| — | |
| Concrete | |
| — | |
| — | |
| 103 X 200 X 103 X 200 | |
| — | |
| Full | |
| Bar-Dry, Hardwood Floors, Solar Tubes/Light Tubes | |
| Dishwasher, Refrigerator, Washer, Dryer, Cooktop, Built-In Oven | |
| Not in DB | |
| — | |
| — | |
| — | |
| Wood Burning, Gas Starter |
Tax History
| Year | Property Taxes |
|---|---|
| 2019 | $6,251 |
Contact Agent
Nearby Similar Homes
Nearby Sold Comparables
Contact Agent
Listing Provided By
john greene, Realtor








