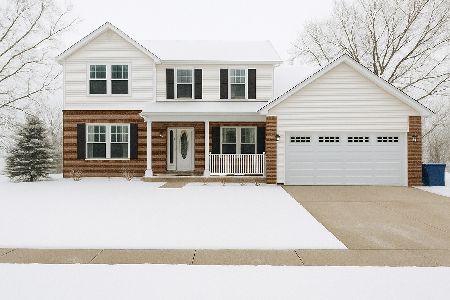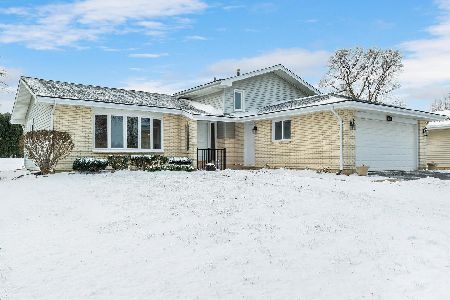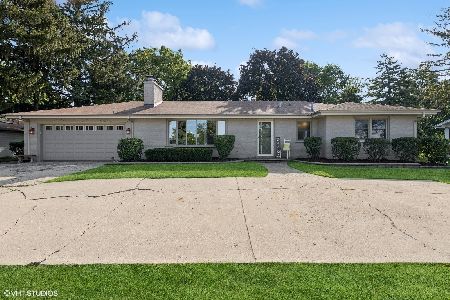7425 Main Street, Downers Grove, Illinois 60516
$327,350
|
Sold
|
|
| Status: | Closed |
| Sqft: | 2,000 |
| Cost/Sqft: | $167 |
| Beds: | 3 |
| Baths: | 3 |
| Year Built: | 1956 |
| Property Taxes: | $5,370 |
| Days On Market: | 3610 |
| Lot Size: | 0,00 |
Description
Back on market in time for spring! Completely redone 3 bedroom, 2 1/2 bath solid brick ranch on the QUIET part of Main Street. Main level has refinished hard wood floors, fireplace in living room and updated bathrooms. Kitchen has all new cabinets with stainless steel appliances, tile back splash and granite counters. Full basement with large, finished family room including 2nd fireplace and full bathroom. Unfinished laundry room can be used for additional storage as well as work/hobby space. Attached 2.5 car garage with access to attic storage. Large cement patio with pergola overlooks serene, landscaped back yard. Over 2000 square feet of living space and large 103x200 lot. Walking distance to stores and restaurants, easy access to highways, commuter bus to train station. Blocks to award winning Downers Grove schools and McCollum Park. Nothing to do but move in and enjoy!
Property Specifics
| Single Family | |
| — | |
| Ranch | |
| 1956 | |
| Full | |
| — | |
| No | |
| — |
| Du Page | |
| — | |
| 0 / Not Applicable | |
| None | |
| Lake Michigan | |
| Septic-Private | |
| 09156430 | |
| 0929104004 |
Nearby Schools
| NAME: | DISTRICT: | DISTANCE: | |
|---|---|---|---|
|
Grade School
El Sierra Elementary School |
58 | — | |
|
Middle School
O Neill Middle School |
58 | Not in DB | |
|
High School
South High School |
99 | Not in DB | |
Property History
| DATE: | EVENT: | PRICE: | SOURCE: |
|---|---|---|---|
| 12 Jun, 2015 | Sold | $250,000 | MRED MLS |
| 11 May, 2015 | Under contract | $289,000 | MRED MLS |
| 28 Apr, 2015 | Listed for sale | $289,000 | MRED MLS |
| 18 May, 2016 | Sold | $327,350 | MRED MLS |
| 22 Mar, 2016 | Under contract | $334,700 | MRED MLS |
| 4 Mar, 2016 | Listed for sale | $334,700 | MRED MLS |
Room Specifics
Total Bedrooms: 3
Bedrooms Above Ground: 3
Bedrooms Below Ground: 0
Dimensions: —
Floor Type: Hardwood
Dimensions: —
Floor Type: Hardwood
Full Bathrooms: 3
Bathroom Amenities: —
Bathroom in Basement: 1
Rooms: No additional rooms
Basement Description: Partially Finished
Other Specifics
| 2.5 | |
| Concrete Perimeter | |
| Asphalt | |
| Patio | |
| — | |
| 103X200 | |
| Unfinished | |
| Half | |
| Hardwood Floors | |
| Range, Microwave, Dishwasher, Refrigerator, Stainless Steel Appliance(s) | |
| Not in DB | |
| Street Lights, Street Paved | |
| — | |
| — | |
| Wood Burning |
Tax History
| Year | Property Taxes |
|---|---|
| 2015 | $4,946 |
| 2016 | $5,370 |
Contact Agent
Nearby Similar Homes
Nearby Sold Comparables
Contact Agent
Listing Provided By
Baird & Warner






