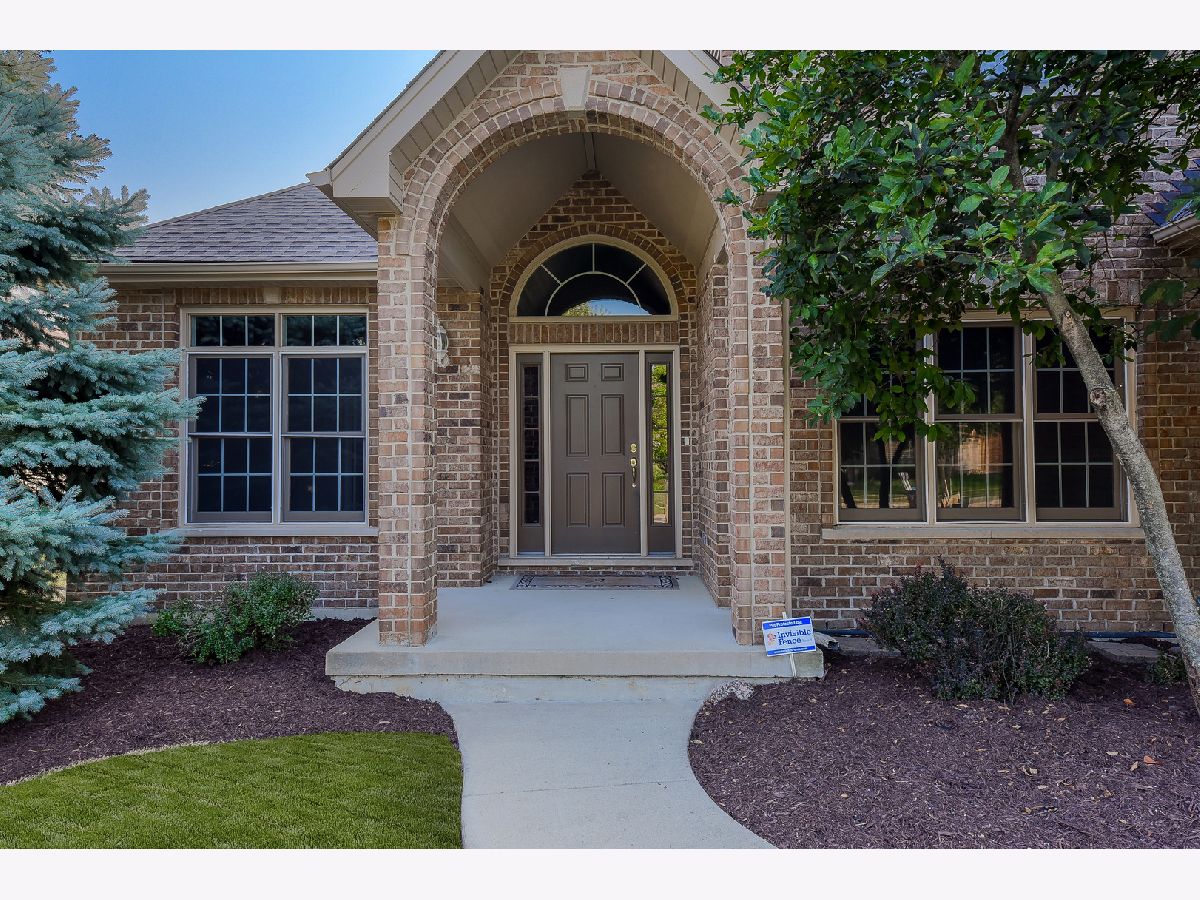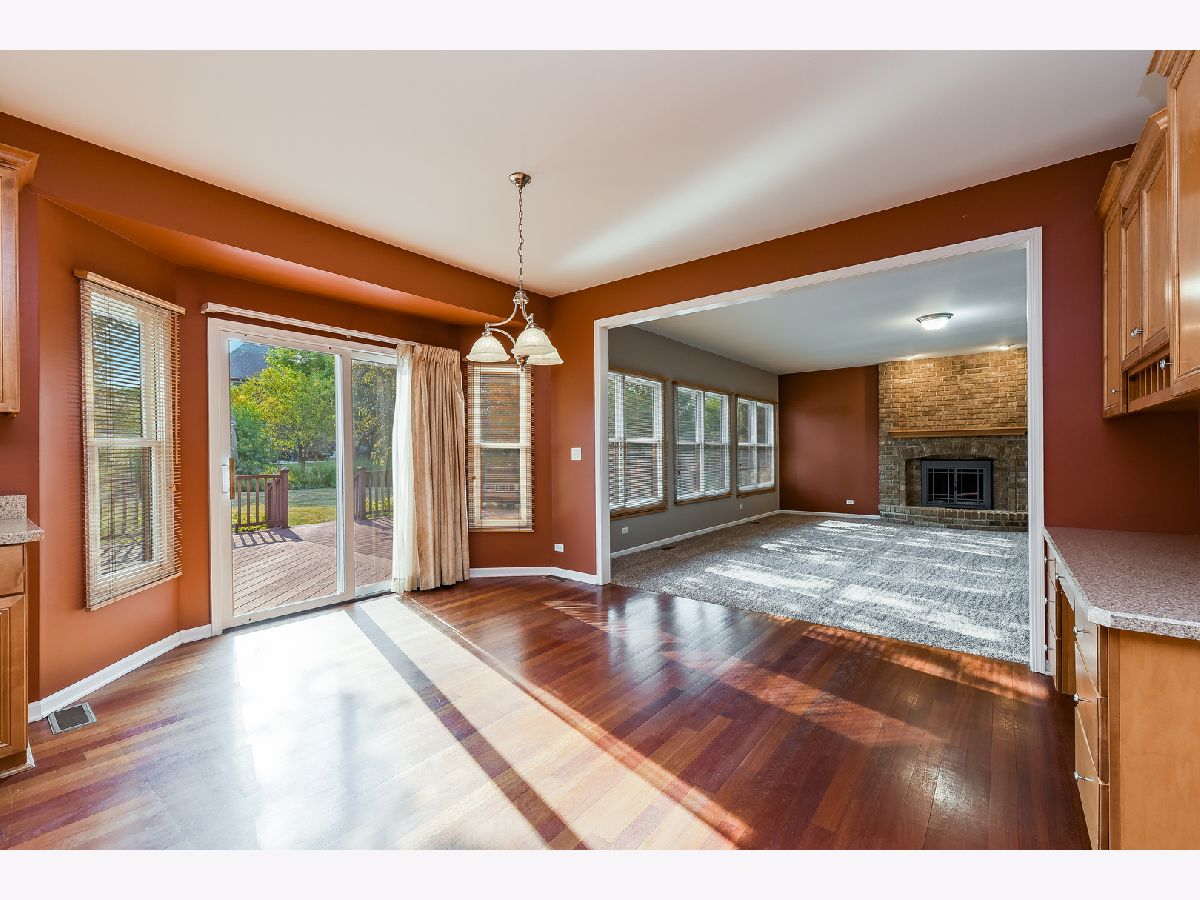742 Brighton Drive, Sugar Grove, Illinois 60554
$363,636
|
Sold
|
|
| Status: | Closed |
| Sqft: | 3,196 |
| Cost/Sqft: | $117 |
| Beds: | 4 |
| Baths: | 4 |
| Year Built: | 2004 |
| Property Taxes: | $12,103 |
| Days On Market: | 1987 |
| Lot Size: | 0,26 |
Description
Welcome home! This gorgeous, brick front home - ideally situated in the Black Walnut Trails subdivision - is a dream come true! Upon entering, enjoy a bright, open entry; main floor office perfect for use as a work from home space, e-learning area, or living room; and formal dining room complete with decorative moldings. The kitchen is a home chef's dream offering 42" maple cabinetry; center island; double oven; spacious dine-in area with large planning desk; and easy access to the family room and extra spacious, maintenance-free deck with built-in seating - making this space ideal for indoor and outdoor entertainment! The family room offers plush carpeted flooring and stunning brick fireplace, creating a wonderfully inviting atmosphere. Upstairs, revel in four beautifully bright and airy bedrooms - including a luxe master suite with walk-in closet and private bath boasting a dual-sink vanity; jetted tub; standing shower; and water closet. Outside, enjoy stunning landscaping; natural gas stub perfect for all your gas grill needs; and attached 3-car garage hosting lots of cabinet space and overhead storage. This home comes complete with brand new paint and carpeting throughout; gleaming cherry hardwood flooring; and brand new window screens! Other updates (2016) include: newer A/C and furnace systems; Aprilaire whole home humidifier; whole home polarized electronic air cleaner; HVAC UV light cleaner; and newer roofing with architectural shingles and transferable limited lifetime warranty (2015). You won't want to miss this incredible opportunity to own the perfect place to call home - call today to schedule your private showing!
Property Specifics
| Single Family | |
| — | |
| — | |
| 2004 | |
| Full | |
| — | |
| No | |
| 0.26 |
| Kane | |
| Black Walnut Trails | |
| 400 / Annual | |
| Other | |
| Public | |
| Public Sewer | |
| 10798141 | |
| 1410127026 |
Nearby Schools
| NAME: | DISTRICT: | DISTANCE: | |
|---|---|---|---|
|
Grade School
Mcdole Elementary School |
302 | — | |
|
Middle School
Harter Middle School |
302 | Not in DB | |
|
High School
Kaneland High School |
302 | Not in DB | |
Property History
| DATE: | EVENT: | PRICE: | SOURCE: |
|---|---|---|---|
| 28 Jun, 2010 | Sold | $300,000 | MRED MLS |
| 1 Jun, 2010 | Under contract | $316,800 | MRED MLS |
| — | Last price change | $324,425 | MRED MLS |
| 15 Jan, 2010 | Listed for sale | $348,848 | MRED MLS |
| 23 Oct, 2020 | Sold | $363,636 | MRED MLS |
| 18 Sep, 2020 | Under contract | $375,000 | MRED MLS |
| 26 Aug, 2020 | Listed for sale | $375,000 | MRED MLS |
























Room Specifics
Total Bedrooms: 4
Bedrooms Above Ground: 4
Bedrooms Below Ground: 0
Dimensions: —
Floor Type: Carpet
Dimensions: —
Floor Type: Carpet
Dimensions: —
Floor Type: Carpet
Full Bathrooms: 4
Bathroom Amenities: Whirlpool,Separate Shower,Double Sink
Bathroom in Basement: 0
Rooms: Office
Basement Description: Unfinished
Other Specifics
| 3 | |
| — | |
| Concrete | |
| Deck, Invisible Fence | |
| — | |
| 159X72X147X100 | |
| — | |
| Full | |
| Vaulted/Cathedral Ceilings, Hardwood Floors, First Floor Laundry, Walk-In Closet(s) | |
| Double Oven, Microwave, Dishwasher, Disposal | |
| Not in DB | |
| Park, Tennis Court(s), Lake | |
| — | |
| — | |
| — |
Tax History
| Year | Property Taxes |
|---|---|
| 2010 | $11,271 |
| 2020 | $12,103 |
Contact Agent
Nearby Similar Homes
Nearby Sold Comparables
Contact Agent
Listing Provided By
Compass






