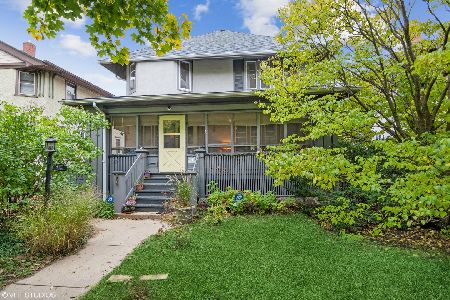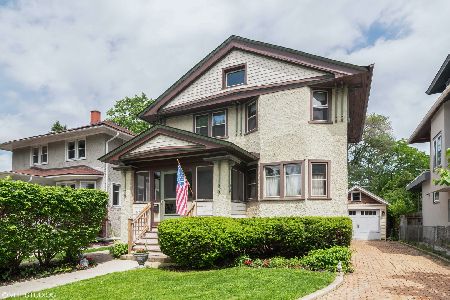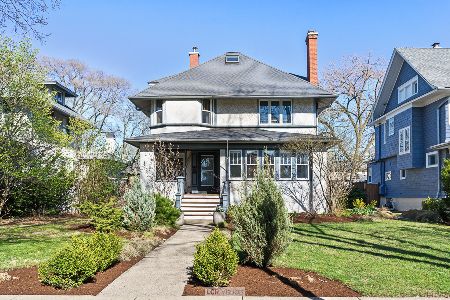742 Woodbine Avenue, Oak Park, Illinois 60302
$399,000
|
Sold
|
|
| Status: | Closed |
| Sqft: | 1,307 |
| Cost/Sqft: | $306 |
| Beds: | 3 |
| Baths: | 2 |
| Year Built: | 1909 |
| Property Taxes: | $11,039 |
| Days On Market: | 2443 |
| Lot Size: | 0,10 |
Description
So much to like about this 3 bedroom stucco 4-square on a corner lot in the FLW historic district. Updated kitchen with stainless steel appliances, new cabinet fronts and new refrigerator. Sliding glass doors off of the dining room bring in tons of natural light and lead to a beautiful back yard. Newer HW floors throughout the 1st floor and a finished basement featuring a family room and office. A long list of improvements during the seller's ownership includes: renovated 2nd floor bathroom and new whole house plumbing (copper and PVC) in 2005; new roof in 2008; refinished half-bath, new furnace, CAC and water heater in 2010; new dishwasher, range and microwave in 2011; new front steps/railings in 2016. Many newer windows too. HW beneath carpet on stairs to 2nd floor. Fenced backyard features wonderful outdoor space with large patio and deck. 1-car garage with additional driveway parking. Located in the Mann school district and close to parks, shopping, restaurants and public transit.
Property Specifics
| Single Family | |
| — | |
| American 4-Sq. | |
| 1909 | |
| Full | |
| — | |
| No | |
| 0.1 |
| Cook | |
| — | |
| 0 / Not Applicable | |
| None | |
| Lake Michigan,Public | |
| Public Sewer, Sewer-Storm | |
| 10386800 | |
| 16063110010000 |
Nearby Schools
| NAME: | DISTRICT: | DISTANCE: | |
|---|---|---|---|
|
Grade School
Horace Mann Elementary School |
97 | — | |
|
Middle School
Percy Julian Middle School |
97 | Not in DB | |
|
High School
Oak Park & River Forest High Sch |
200 | Not in DB | |
Property History
| DATE: | EVENT: | PRICE: | SOURCE: |
|---|---|---|---|
| 25 Sep, 2019 | Sold | $399,000 | MRED MLS |
| 27 Jul, 2019 | Under contract | $399,900 | MRED MLS |
| — | Last price change | $419,000 | MRED MLS |
| 20 May, 2019 | Listed for sale | $435,000 | MRED MLS |
Room Specifics
Total Bedrooms: 3
Bedrooms Above Ground: 3
Bedrooms Below Ground: 0
Dimensions: —
Floor Type: Carpet
Dimensions: —
Floor Type: Carpet
Full Bathrooms: 2
Bathroom Amenities: Soaking Tub
Bathroom in Basement: 0
Rooms: Enclosed Porch,Office
Basement Description: Partially Finished
Other Specifics
| 1 | |
| Block | |
| Concrete,Side Drive | |
| Deck, Patio | |
| Corner Lot,Fenced Yard,Mature Trees | |
| 37.83X110.43 | |
| Unfinished | |
| None | |
| Hardwood Floors | |
| Range, Microwave, Dishwasher, Refrigerator, Washer, Dryer, Disposal | |
| Not in DB | |
| Pool, Tennis Courts, Sidewalks, Street Lights | |
| — | |
| — | |
| — |
Tax History
| Year | Property Taxes |
|---|---|
| 2019 | $11,039 |
Contact Agent
Nearby Sold Comparables
Contact Agent
Listing Provided By
Baird & Warner, Inc.







