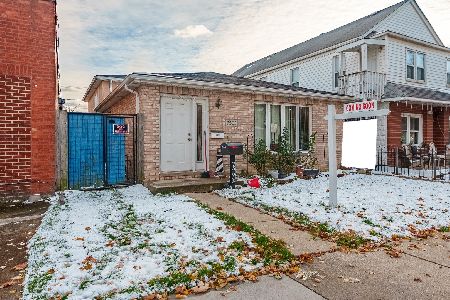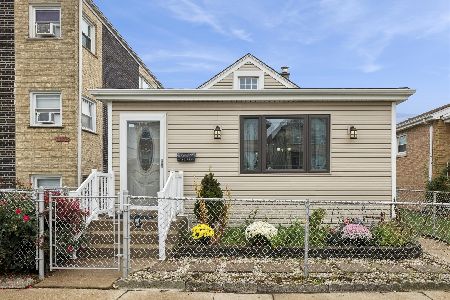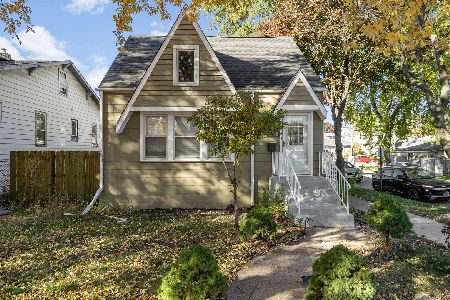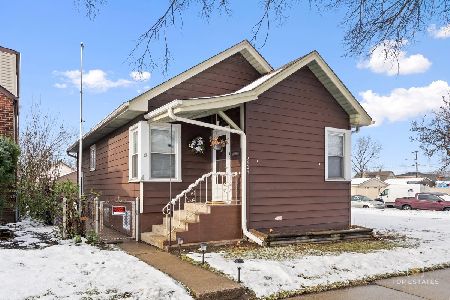7420 57th Street, Summit, Illinois 60501
$280,000
|
Sold
|
|
| Status: | Closed |
| Sqft: | 1,012 |
| Cost/Sqft: | $267 |
| Beds: | 3 |
| Baths: | 2 |
| Year Built: | 1925 |
| Property Taxes: | $3,754 |
| Days On Market: | 1970 |
| Lot Size: | 0,17 |
Description
This solid brick home is bigger than it looks. Totally rehabbed from top to bottom. Windows, doors, Kitchens, Baths, Oak floors redone, drywall, crown moldings, Ceramic floors in Kit. and Bsmt. There is nothing that needs to be done. Electric fireplace in Liv. Rm. Plenty of storage room sin Bsmt. plus wine cellar. Home sits on huge lot. 2 car garage. Garden area, new rear porch. there too many updates to list. Could be related living as Bsmt has Kitchen, bath & Bdrm. Large Rec room with ceiling exhaust for those parties or card games. LED lighting through-out. Ceiling fans, Central A/C. Totally fenced yard. Home is on wider tree lined street. Pre-approved buyers only. Home will not have any issues with Village inspection.
Property Specifics
| Single Family | |
| — | |
| Bungalow | |
| 1925 | |
| Full,Walkout | |
| — | |
| No | |
| 0.17 |
| Cook | |
| — | |
| 0 / Not Applicable | |
| None | |
| Lake Michigan | |
| Public Sewer | |
| 10840730 | |
| 18132110200000 |
Nearby Schools
| NAME: | DISTRICT: | DISTANCE: | |
|---|---|---|---|
|
Grade School
Walsh Elementary School |
104 | — | |
|
Middle School
Heritage Middle School |
104 | Not in DB | |
|
High School
Argo Community High School |
217 | Not in DB | |
|
Alternate Elementary School
Dr Donald Wharton Elementary Sch |
— | Not in DB | |
Property History
| DATE: | EVENT: | PRICE: | SOURCE: |
|---|---|---|---|
| 13 Nov, 2020 | Sold | $280,000 | MRED MLS |
| 8 Sep, 2020 | Under contract | $269,999 | MRED MLS |
| 30 Aug, 2020 | Listed for sale | $269,999 | MRED MLS |
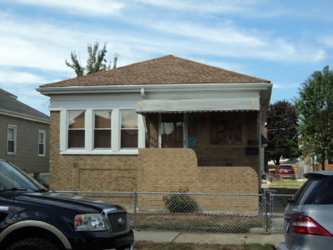
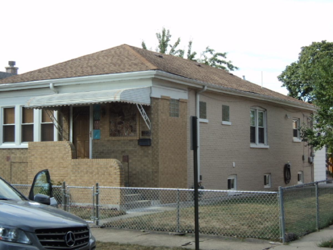
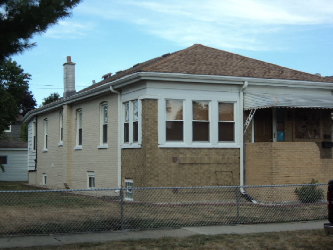
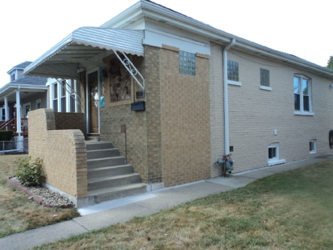
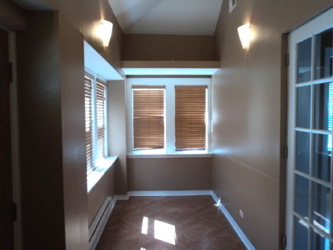
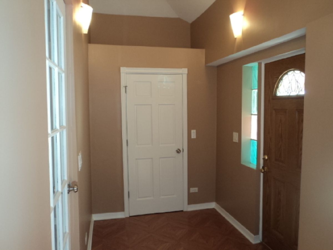
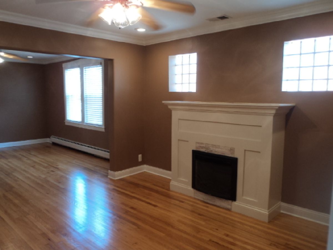
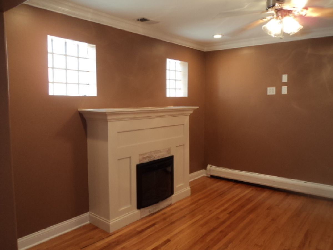
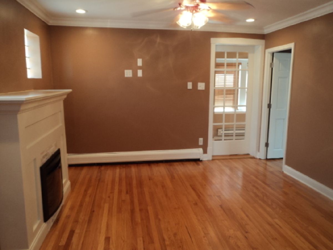
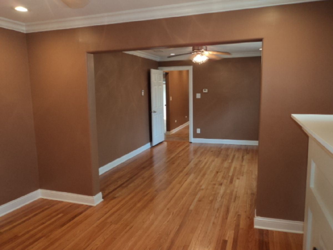
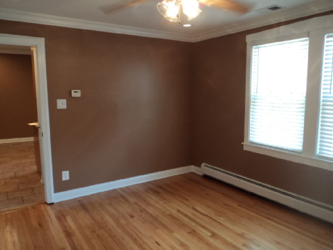
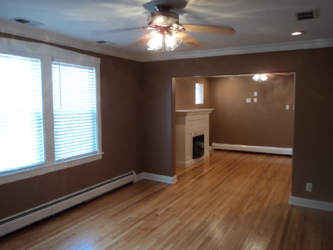
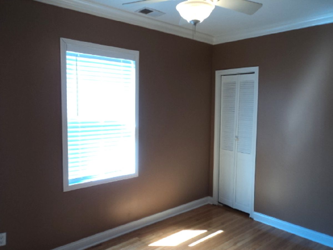
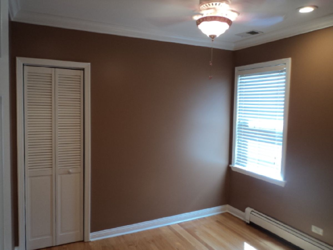
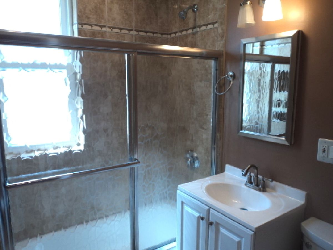
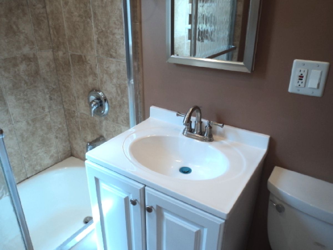
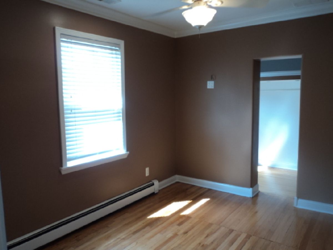
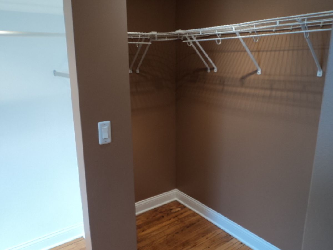
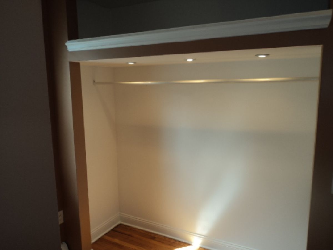
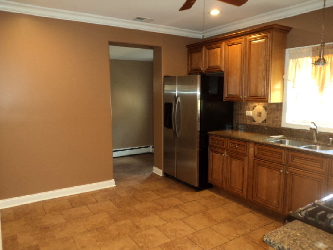
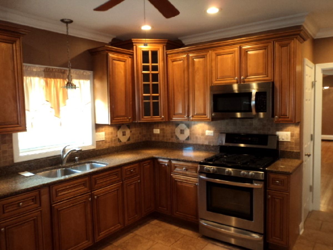
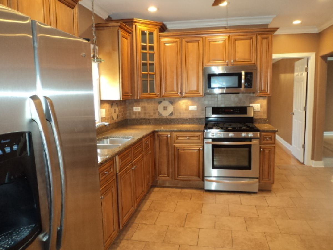
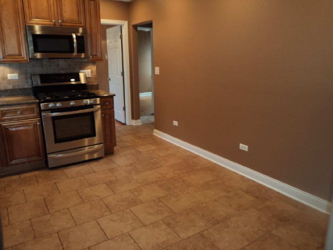
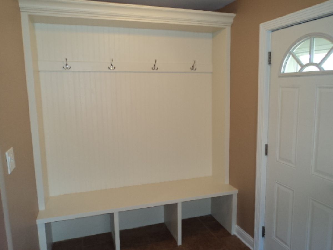
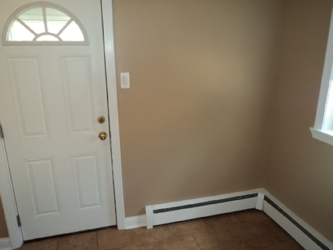
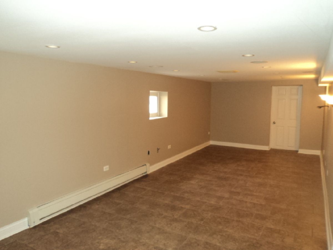
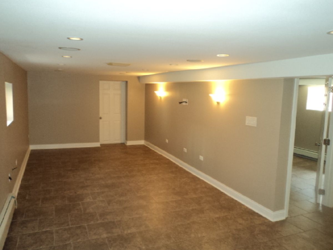
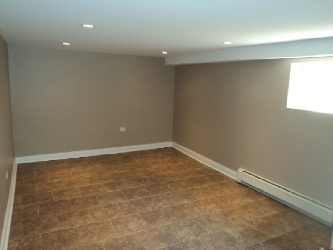
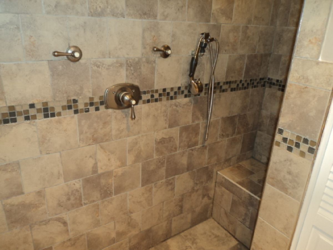
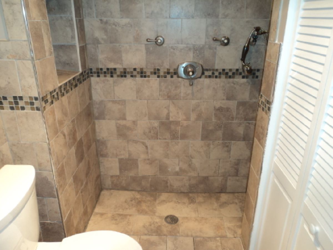
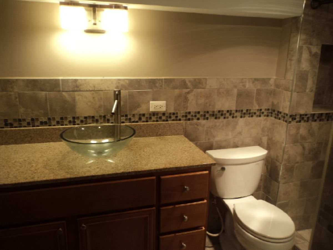
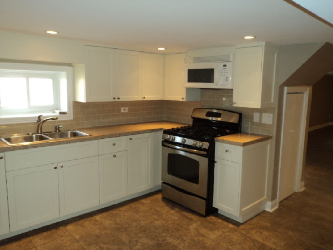
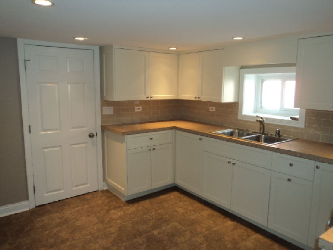
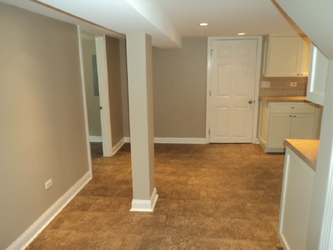
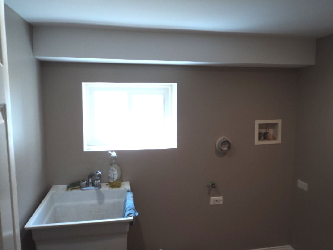
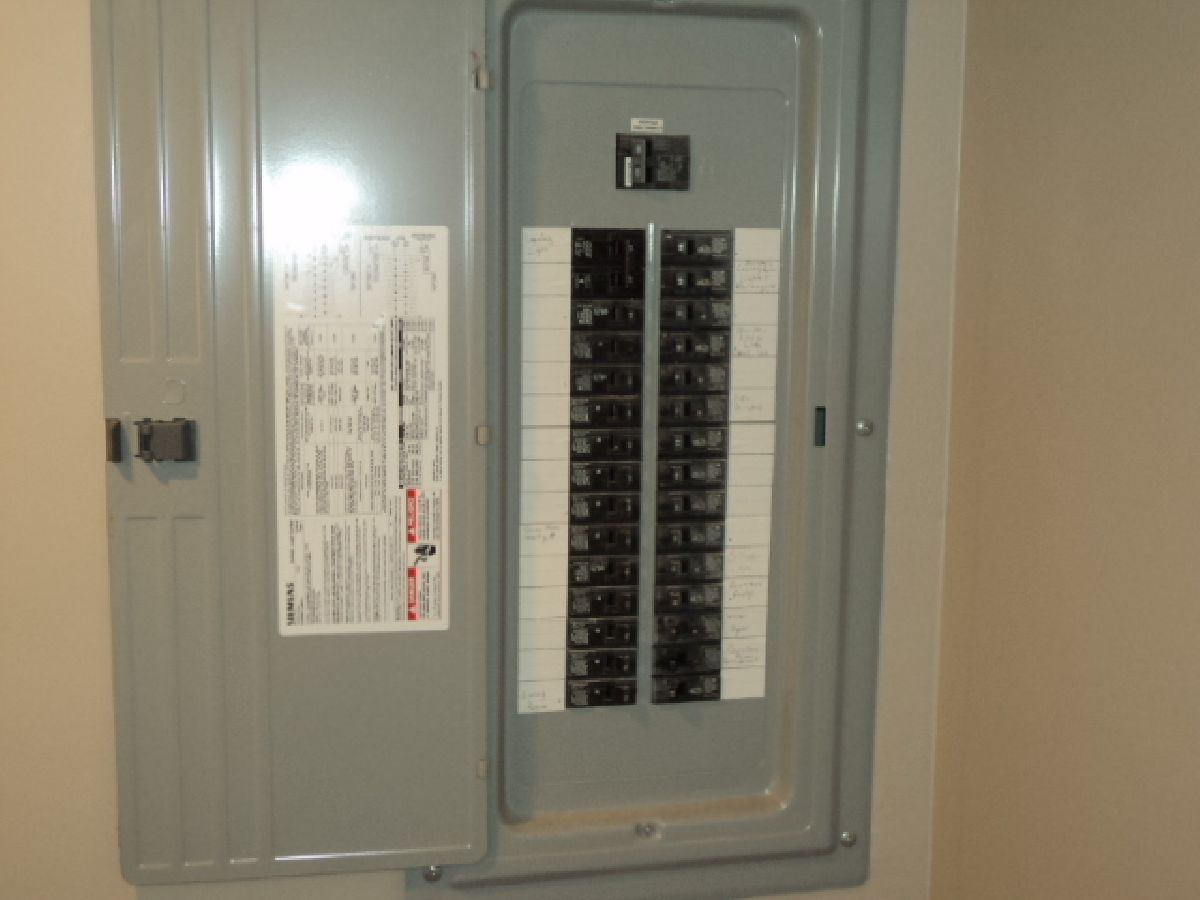
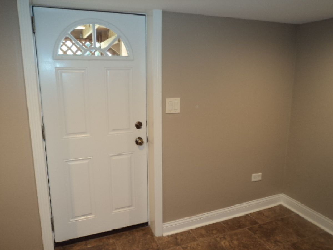
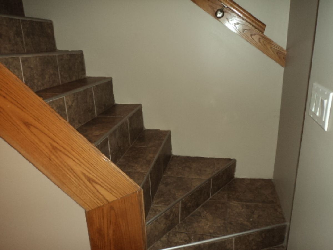
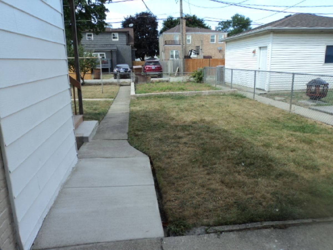
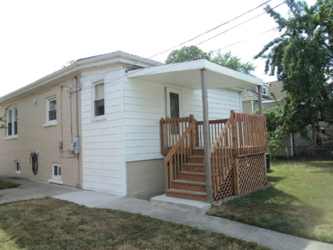
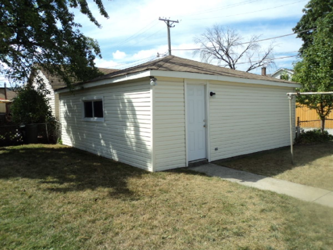
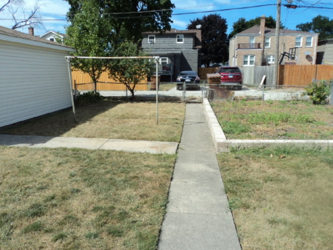
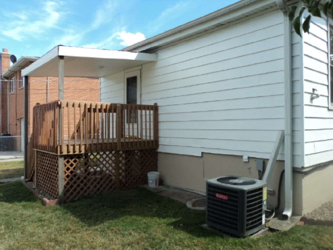
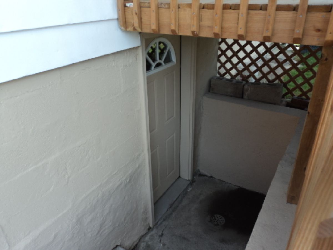
Room Specifics
Total Bedrooms: 4
Bedrooms Above Ground: 3
Bedrooms Below Ground: 1
Dimensions: —
Floor Type: Hardwood
Dimensions: —
Floor Type: Hardwood
Dimensions: —
Floor Type: Ceramic Tile
Full Bathrooms: 2
Bathroom Amenities: —
Bathroom in Basement: 1
Rooms: Workshop,Kitchen,Foyer,Mud Room,Storage,Walk In Closet,Mud Room
Basement Description: Finished,Rec/Family Area,Sleeping Area,Storage Space
Other Specifics
| 2 | |
| Concrete Perimeter | |
| — | |
| Porch | |
| Fenced Yard | |
| 60 X 124 X 60 X 124 | |
| Unfinished | |
| None | |
| Hardwood Floors, First Floor Bedroom, In-Law Arrangement, First Floor Full Bath, Built-in Features, Walk-In Closet(s), Special Millwork, Granite Counters, Separate Dining Room | |
| Range, Microwave, Refrigerator | |
| Not in DB | |
| Curbs, Sidewalks, Street Lights, Street Paved | |
| — | |
| — | |
| Attached Fireplace Doors/Screen, Electric, Ventless |
Tax History
| Year | Property Taxes |
|---|---|
| 2020 | $3,754 |
Contact Agent
Nearby Similar Homes
Contact Agent
Listing Provided By
First United Realtors, Inc.

