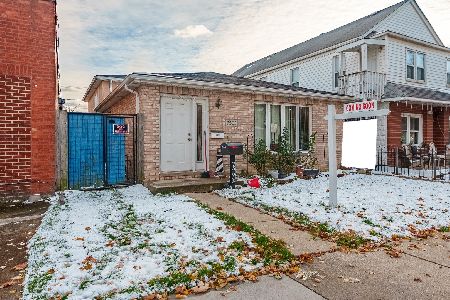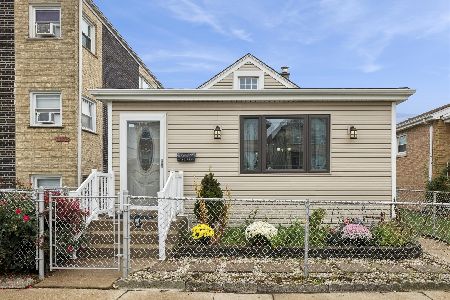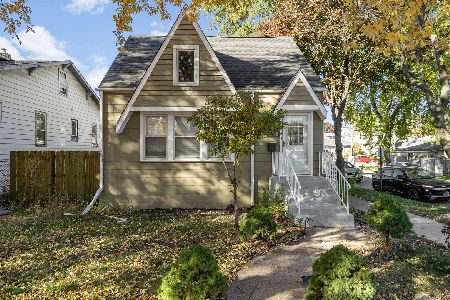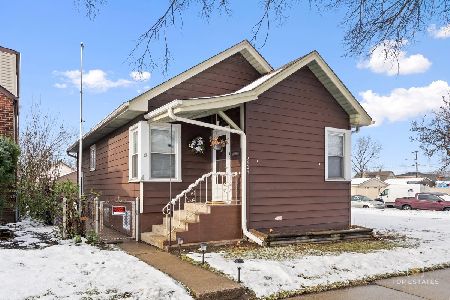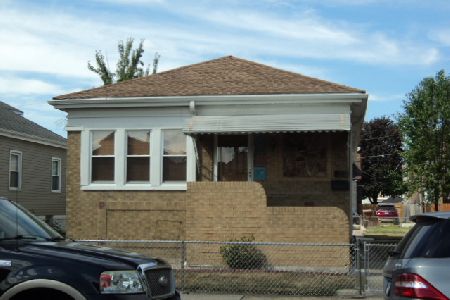7428 57th Street, Summit, Illinois 60501
$140,000
|
Sold
|
|
| Status: | Closed |
| Sqft: | 1,080 |
| Cost/Sqft: | $120 |
| Beds: | 3 |
| Baths: | 1 |
| Year Built: | 1962 |
| Property Taxes: | $1,138 |
| Days On Market: | 3820 |
| Lot Size: | 0,00 |
Description
Great 3 bedroom well kept Raised Ranch, hardwood floors through out, Updated full bath, furnace, C/A, Electric service, roof, tuckpointing, this is a great home. Detached garage with covered patio. 4 home away from Elementary school. Watch your babies walk in to school. Full finished basement with dry bar. 4th bedroom down plus huge laundry room. Overhead sewers means no flooding or back up problems. If you are looking for this kind of home at a great value this home is a must see.
Property Specifics
| Single Family | |
| — | |
| — | |
| 1962 | |
| Full | |
| — | |
| No | |
| — |
| Cook | |
| — | |
| 0 / Not Applicable | |
| None | |
| Lake Michigan | |
| Public Sewer | |
| 09004485 | |
| 18132110170000 |
Nearby Schools
| NAME: | DISTRICT: | DISTANCE: | |
|---|---|---|---|
|
Grade School
Walsh Elementary School |
104 | — | |
|
Middle School
Heritage Middle School |
104 | Not in DB | |
|
High School
Argo Community High School |
217 | Not in DB | |
Property History
| DATE: | EVENT: | PRICE: | SOURCE: |
|---|---|---|---|
| 26 Oct, 2015 | Sold | $140,000 | MRED MLS |
| 24 Aug, 2015 | Under contract | $130,000 | MRED MLS |
| — | Last price change | $149,000 | MRED MLS |
| 6 Aug, 2015 | Listed for sale | $149,000 | MRED MLS |
Room Specifics
Total Bedrooms: 4
Bedrooms Above Ground: 3
Bedrooms Below Ground: 1
Dimensions: —
Floor Type: Hardwood
Dimensions: —
Floor Type: Hardwood
Dimensions: —
Floor Type: Vinyl
Full Bathrooms: 1
Bathroom Amenities: —
Bathroom in Basement: 0
Rooms: No additional rooms
Basement Description: Finished
Other Specifics
| 1.5 | |
| Concrete Perimeter | |
| — | |
| Patio, Storms/Screens | |
| — | |
| 30X123 | |
| — | |
| None | |
| Bar-Dry, Hardwood Floors, First Floor Full Bath | |
| — | |
| Not in DB | |
| — | |
| — | |
| — | |
| — |
Tax History
| Year | Property Taxes |
|---|---|
| 2015 | $1,138 |
Contact Agent
Nearby Similar Homes
Nearby Sold Comparables
Contact Agent
Listing Provided By
Wm C Groebe & Co.

