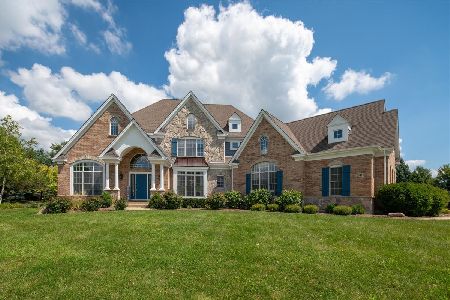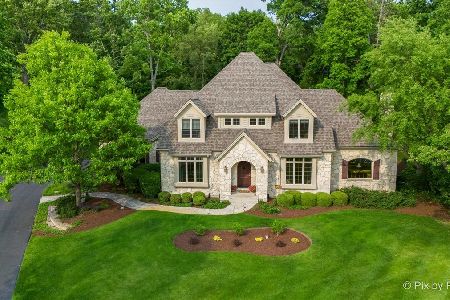7420 Cove Drive, Cary, Illinois 60013
$365,000
|
Sold
|
|
| Status: | Closed |
| Sqft: | 4,000 |
| Cost/Sqft: | $100 |
| Beds: | 5 |
| Baths: | 4 |
| Year Built: | 1986 |
| Property Taxes: | $11,348 |
| Days On Market: | 5083 |
| Lot Size: | 1,21 |
Description
Breathtaking wide open floorplan boasting full luxury with 5 beds, 3.1 baths and 1.2 acres! Stunning WELL crafted home with impressive kitchen, abundance of natural light, full walk out basement, covered decks, professional landscaping, excellent storage, spectacular yard, dramatic ceilings and much more! Check out the floorplan and video on the virtual tour! AMAZING!
Property Specifics
| Single Family | |
| — | |
| Log | |
| 1986 | |
| Full,Walkout | |
| CUSTOM | |
| No | |
| 1.21 |
| Mc Henry | |
| The Coves | |
| 0 / Not Applicable | |
| None | |
| Private Well | |
| Septic-Private | |
| 08001490 | |
| 2008216011 |
Nearby Schools
| NAME: | DISTRICT: | DISTANCE: | |
|---|---|---|---|
|
Grade School
Three Oaks School |
26 | — | |
|
Middle School
Cary Junior High School |
26 | Not in DB | |
|
High School
Cary-grove Community High School |
155 | Not in DB | |
|
Alternate Elementary School
Prairie Hill School |
— | Not in DB | |
Property History
| DATE: | EVENT: | PRICE: | SOURCE: |
|---|---|---|---|
| 31 Jul, 2012 | Sold | $365,000 | MRED MLS |
| 16 Jun, 2012 | Under contract | $399,900 | MRED MLS |
| — | Last price change | $450,000 | MRED MLS |
| 22 Feb, 2012 | Listed for sale | $450,000 | MRED MLS |
Room Specifics
Total Bedrooms: 5
Bedrooms Above Ground: 5
Bedrooms Below Ground: 0
Dimensions: —
Floor Type: Carpet
Dimensions: —
Floor Type: Carpet
Dimensions: —
Floor Type: Carpet
Dimensions: —
Floor Type: —
Full Bathrooms: 4
Bathroom Amenities: Separate Shower,Double Sink
Bathroom in Basement: 1
Rooms: Balcony/Porch/Lanai,Bedroom 5,Deck,Foyer,Game Room,Loft,Office,Storage,Utility Room-Lower Level
Basement Description: Finished,Exterior Access,Other
Other Specifics
| 4 | |
| Concrete Perimeter | |
| Asphalt | |
| Balcony, Deck, Patio, Porch | |
| Irregular Lot,Landscaped,Wooded | |
| 195.20X268.32X195.15X272.9 | |
| — | |
| Full | |
| Vaulted/Cathedral Ceilings, Skylight(s), Hardwood Floors, Solar Tubes/Light Tubes, First Floor Laundry | |
| Double Oven, Range, Microwave, Dishwasher, Refrigerator, High End Refrigerator, Freezer, Washer, Dryer, Disposal, Trash Compactor, Stainless Steel Appliance(s) | |
| Not in DB | |
| Park, Pool, Street Lights, Street Paved, Other | |
| — | |
| — | |
| — |
Tax History
| Year | Property Taxes |
|---|---|
| 2012 | $11,348 |
Contact Agent
Nearby Similar Homes
Contact Agent
Listing Provided By
@properties








