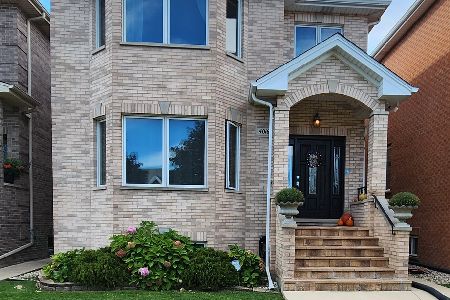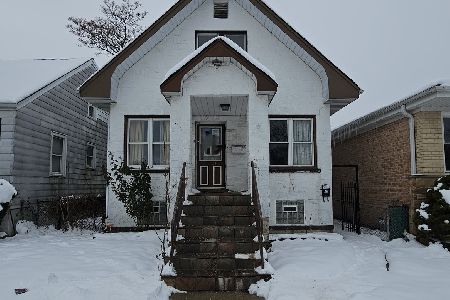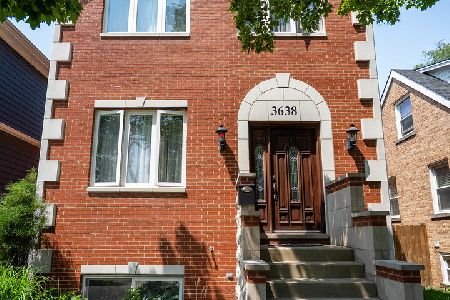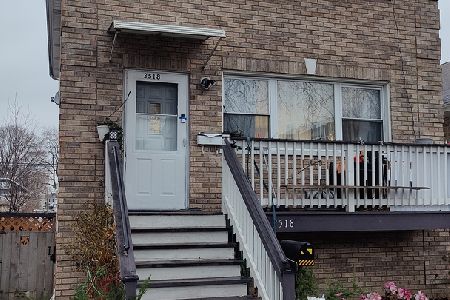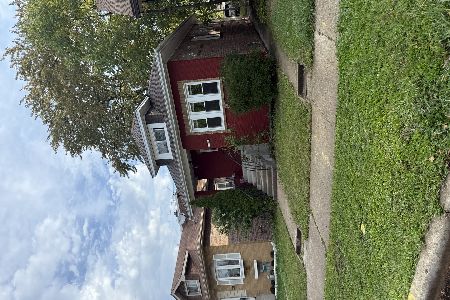7421 Forest Preserve Avenue, Dunning, Chicago, Illinois 60634
$342,500
|
Sold
|
|
| Status: | Closed |
| Sqft: | 1,995 |
| Cost/Sqft: | $170 |
| Beds: | 4 |
| Baths: | 2 |
| Year Built: | 1999 |
| Property Taxes: | $4,681 |
| Days On Market: | 4028 |
| Lot Size: | 0,09 |
Description
Newer custom split level home with sub basement! Enter your home from your stone porch into your ceramic foyer-gorgeous chandelier hanging from the volume ceilings .Oak/SS kitchen. Oak HW firs,stairs and rails. Main bath ceramic with Jacuzzi tub. LL family room/new carpet. Sub english bmt. finished with kitchenette. 2-laundry areas. New gar. serv, dr. Home Warranty, Near HIP shopping center, send your offers to me!
Property Specifics
| Single Family | |
| — | |
| Tri-Level | |
| 1999 | |
| Partial | |
| — | |
| No | |
| 0.09 |
| Cook | |
| — | |
| 0 / Not Applicable | |
| None | |
| Public | |
| Public Sewer | |
| 08815913 | |
| 12242120060000 |
Property History
| DATE: | EVENT: | PRICE: | SOURCE: |
|---|---|---|---|
| 4 Jun, 2015 | Sold | $342,500 | MRED MLS |
| 29 Apr, 2015 | Under contract | $339,900 | MRED MLS |
| — | Last price change | $340,000 | MRED MLS |
| 11 Jan, 2015 | Listed for sale | $350,000 | MRED MLS |
Room Specifics
Total Bedrooms: 4
Bedrooms Above Ground: 4
Bedrooms Below Ground: 0
Dimensions: —
Floor Type: Carpet
Dimensions: —
Floor Type: Carpet
Dimensions: —
Floor Type: Carpet
Full Bathrooms: 2
Bathroom Amenities: Whirlpool
Bathroom in Basement: 0
Rooms: Foyer
Basement Description: Finished
Other Specifics
| 2 | |
| Concrete Perimeter | |
| Off Alley | |
| Patio | |
| — | |
| 30X125 | |
| — | |
| None | |
| Vaulted/Cathedral Ceilings, Skylight(s), Hardwood Floors, In-Law Arrangement | |
| Range, Microwave, Dishwasher, Refrigerator, Washer, Dryer, Stainless Steel Appliance(s) | |
| Not in DB | |
| Sidewalks, Street Lights, Street Paved | |
| — | |
| — | |
| — |
Tax History
| Year | Property Taxes |
|---|---|
| 2015 | $4,681 |
Contact Agent
Nearby Similar Homes
Nearby Sold Comparables
Contact Agent
Listing Provided By
Century 21 Affiliated

