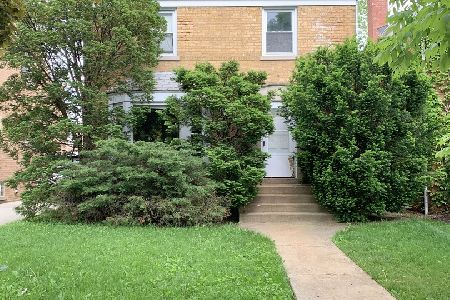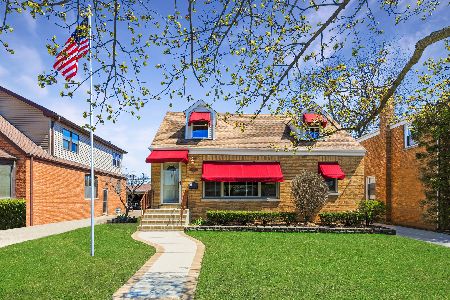7421 Ottawa Avenue, Edison Park, Chicago, Illinois 60631
$788,000
|
Sold
|
|
| Status: | Closed |
| Sqft: | 3,500 |
| Cost/Sqft: | $228 |
| Beds: | 4 |
| Baths: | 4 |
| Year Built: | — |
| Property Taxes: | $7,264 |
| Days On Market: | 1704 |
| Lot Size: | 0,09 |
Description
Stunning, custom design - new gut renovation in Edison Park! Beautiful 5 bedrooms 3.1 baths two story home. Brand new plumbing, electrical, mechanicals, roof, windows, flood control. Open plan first floor features- living room with gorgeous, modern fireplace, dinning room, family room, a beautiful white custom kitchen w/island, quartz countertop, modern finishes, high-end appliances, recessed lighting throughout the house. The second floor includes luxurious master suite with spa-like bathroom, with free standing tub & separate shower and large walk-in closet, additional-great sizes 3 bedrooms, bathroom and laundry closet. Fully finished basement with recreation room and second fireplace, 5th bedroom, full bath, second laundry room. 2 zone HVAC systems, 2.5 car garage. Simply a gorgeous home in fantastic location to Call Your Own!
Property Specifics
| Single Family | |
| — | |
| Contemporary | |
| — | |
| Full | |
| — | |
| No | |
| 0.09 |
| Cook | |
| — | |
| — / Not Applicable | |
| None | |
| Lake Michigan | |
| Public Sewer | |
| 11062116 | |
| 09253150130000 |
Nearby Schools
| NAME: | DISTRICT: | DISTANCE: | |
|---|---|---|---|
|
Grade School
Ebinger Elementary School |
299 | — | |
|
Middle School
Ebinger Elementary School |
299 | Not in DB | |
|
High School
Taft High School |
299 | Not in DB | |
Property History
| DATE: | EVENT: | PRICE: | SOURCE: |
|---|---|---|---|
| 10 Jun, 2020 | Sold | $220,000 | MRED MLS |
| 1 Jun, 2020 | Under contract | $265,000 | MRED MLS |
| 28 May, 2020 | Listed for sale | $265,000 | MRED MLS |
| 18 Aug, 2021 | Sold | $788,000 | MRED MLS |
| 13 Jun, 2021 | Under contract | $799,000 | MRED MLS |
| 24 May, 2021 | Listed for sale | $799,000 | MRED MLS |
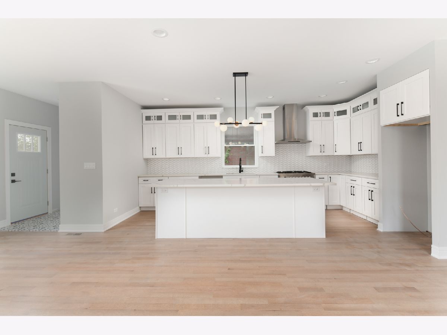
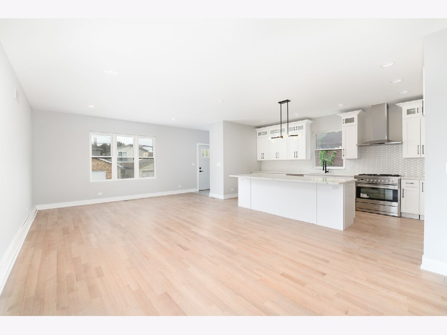
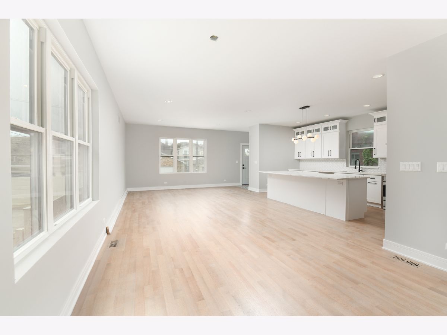
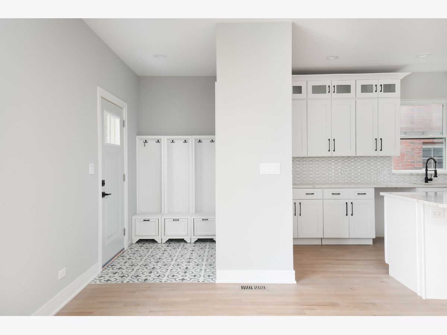
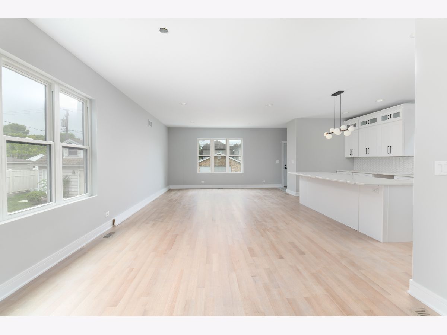
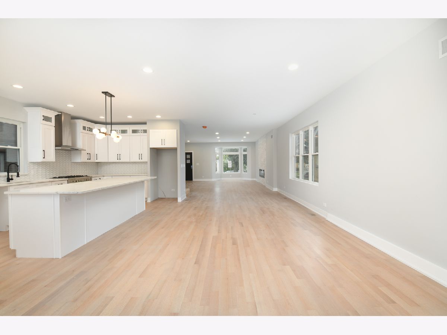
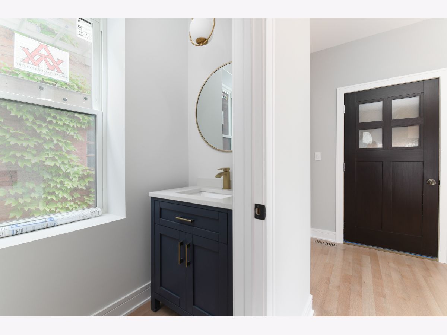
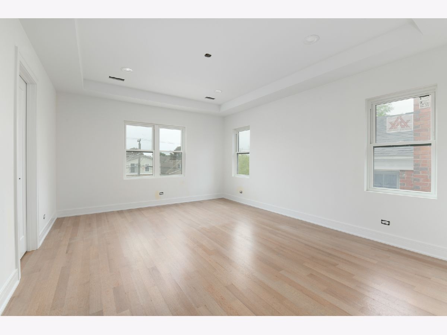
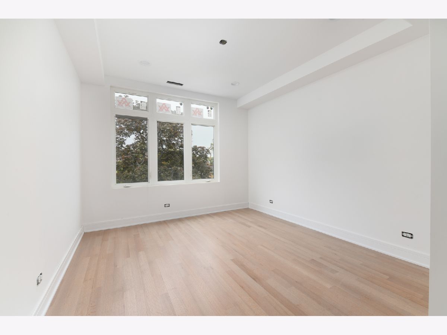
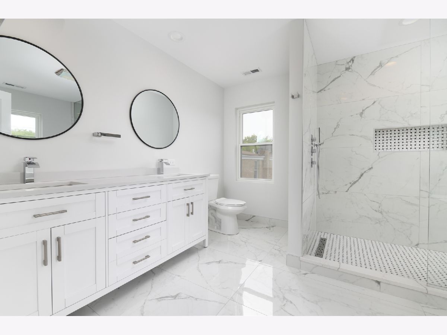
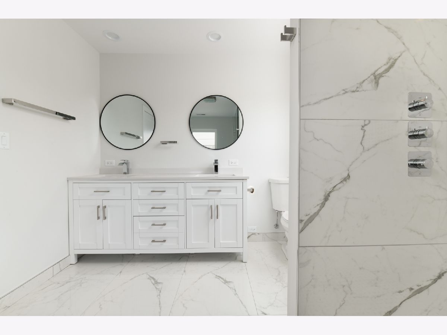
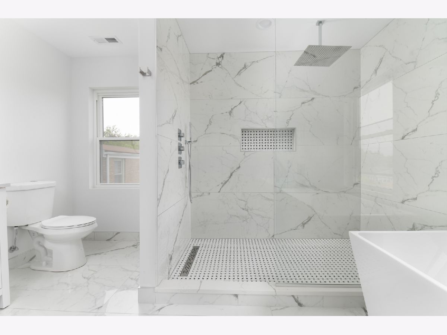
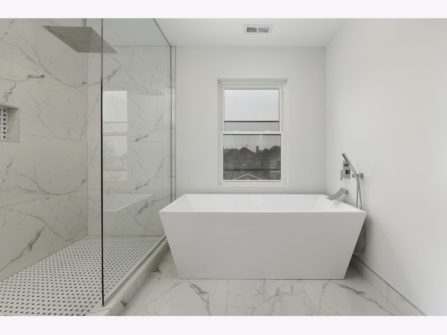
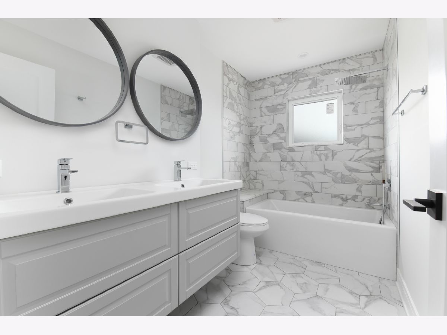
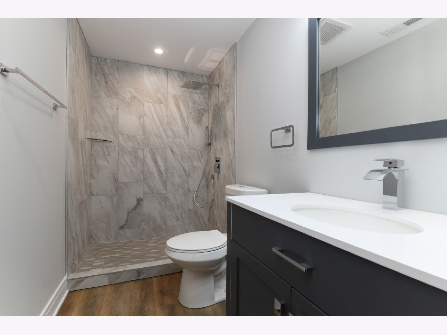
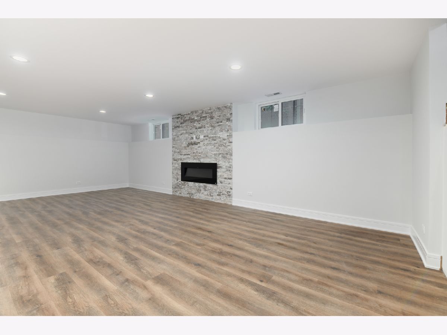
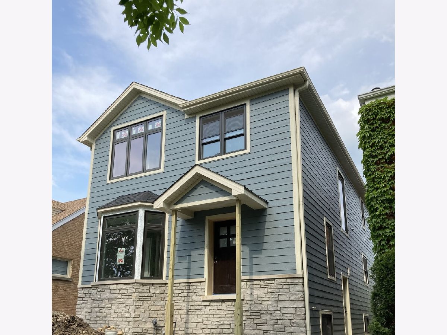
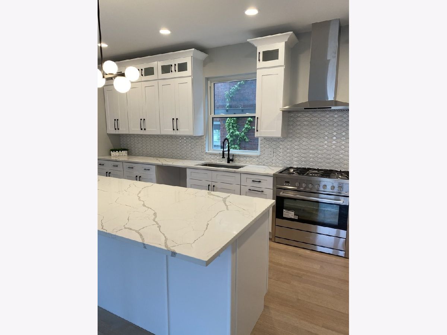
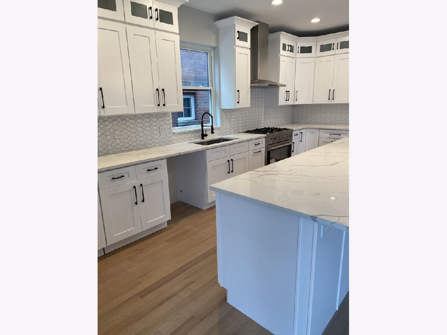
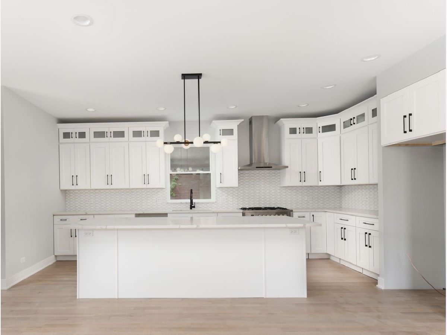
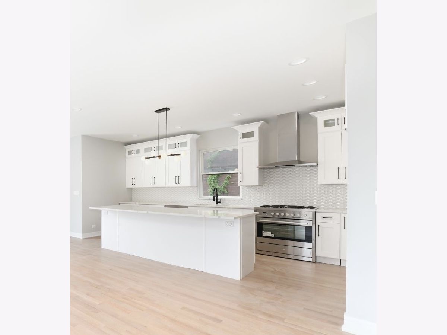
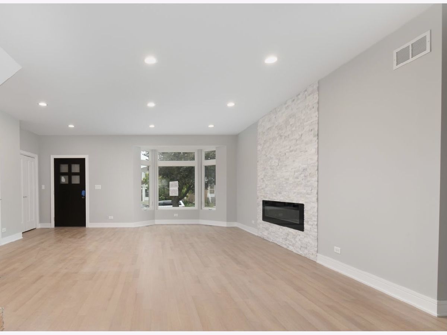
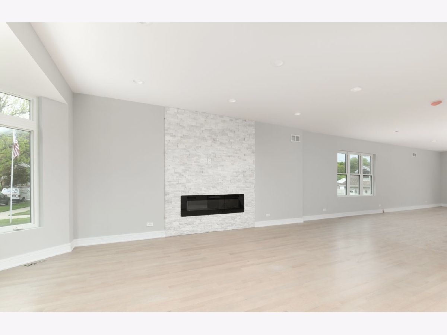
Room Specifics
Total Bedrooms: 5
Bedrooms Above Ground: 4
Bedrooms Below Ground: 1
Dimensions: —
Floor Type: Hardwood
Dimensions: —
Floor Type: Hardwood
Dimensions: —
Floor Type: Hardwood
Dimensions: —
Floor Type: —
Full Bathrooms: 4
Bathroom Amenities: Separate Shower,Double Sink,Soaking Tub
Bathroom in Basement: 1
Rooms: Bedroom 5,Recreation Room,Walk In Closet
Basement Description: Unfinished
Other Specifics
| 2.5 | |
| — | |
| — | |
| — | |
| — | |
| 3750 | |
| — | |
| None | |
| First Floor Full Bath | |
| — | |
| Not in DB | |
| — | |
| — | |
| — | |
| Electric |
Tax History
| Year | Property Taxes |
|---|---|
| 2020 | $7,141 |
| 2021 | $7,264 |
Contact Agent
Nearby Similar Homes
Nearby Sold Comparables
Contact Agent
Listing Provided By
EHomes Realty, Ltd







