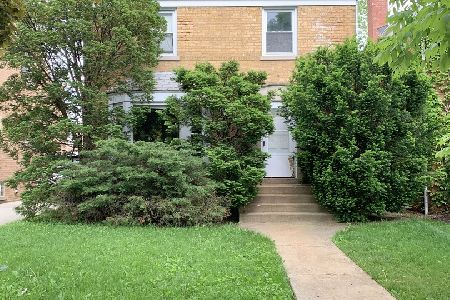7425 Ottawa Avenue, Edison Park, Chicago, Illinois 60631
$424,900
|
Sold
|
|
| Status: | Closed |
| Sqft: | 1,800 |
| Cost/Sqft: | $239 |
| Beds: | 3 |
| Baths: | 3 |
| Year Built: | 1954 |
| Property Taxes: | $8,751 |
| Days On Market: | 2100 |
| Lot Size: | 0,00 |
Description
Charming and well-maintained 3 Bedroom 2.5 Bath all brick Cape Cod in prime Edison Pk location!! Oversized Chicago lot with Epoxy concrete side drive leading to 3 car heated garage with alley access and walkup attic storage. Updated kitchen with cherry cabinets, stainless steel appliances, and granite countertops. Main level features refinished hardwood floors, 1st fl bedroom (currently used as an office) with walk-in closet & full bath. Two additional bedrooms upstairs with half bath. Amazing basement family room with heated floors, full bath with walk-in steam shower. Huge laundry rm with large folding area and storage. Fully fenced backyard with gated entry, large trex deck with sunken pool and storage shed. Perfect for entertaining! Gas forced heat/air, 200 amp electric, newer furnace, new sump pump, newer flat roof, tankless hot water, sprinkler system, removable awnings. Close to Ebinger elementary and Stock schools, downtown Edison pk with its restaurants, shops, and metra. Short drive to 90 and O'Hare. Don't miss this gem!
Property Specifics
| Single Family | |
| — | |
| Cape Cod | |
| 1954 | |
| Full | |
| — | |
| No | |
| — |
| Cook | |
| — | |
| 0 / Not Applicable | |
| None | |
| Lake Michigan | |
| Public Sewer | |
| 10695978 | |
| 09253150400000 |
Nearby Schools
| NAME: | DISTRICT: | DISTANCE: | |
|---|---|---|---|
|
Grade School
Ebinger Elementary School |
299 | — | |
|
High School
Taft High School |
299 | Not in DB | |
Property History
| DATE: | EVENT: | PRICE: | SOURCE: |
|---|---|---|---|
| 28 May, 2020 | Sold | $424,900 | MRED MLS |
| 28 Apr, 2020 | Under contract | $429,900 | MRED MLS |
| 22 Apr, 2020 | Listed for sale | $429,900 | MRED MLS |
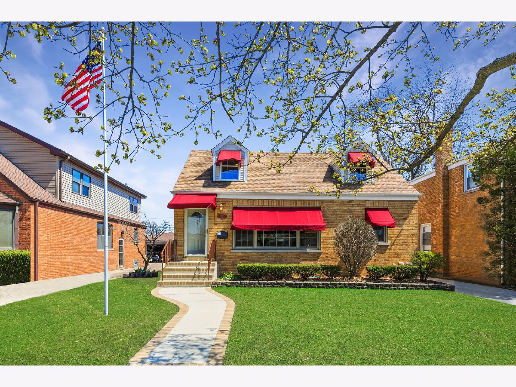
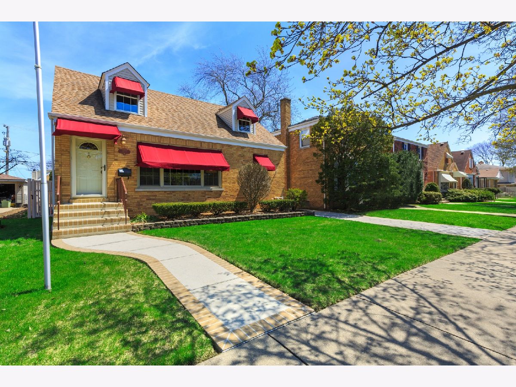
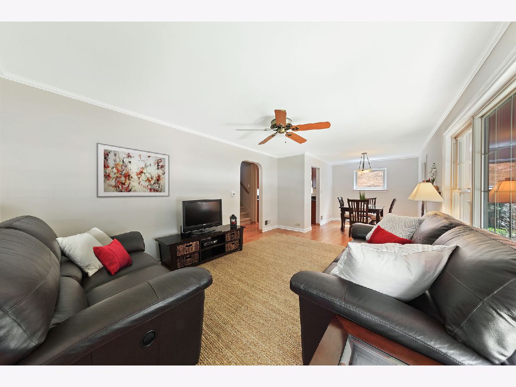
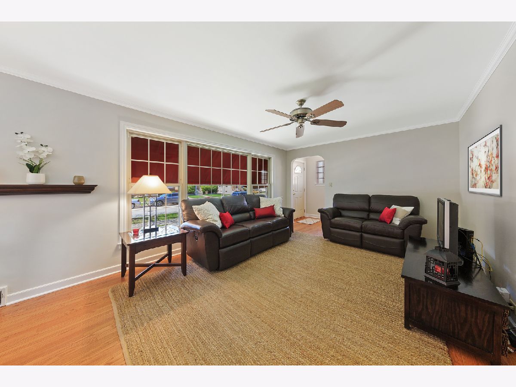
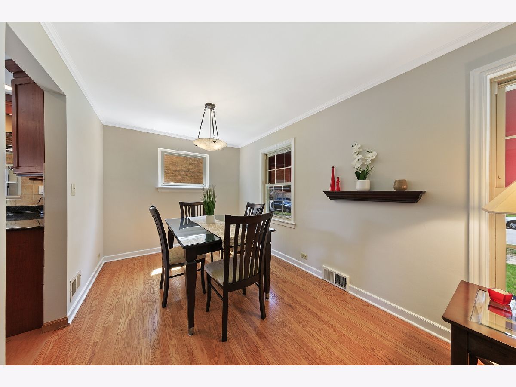
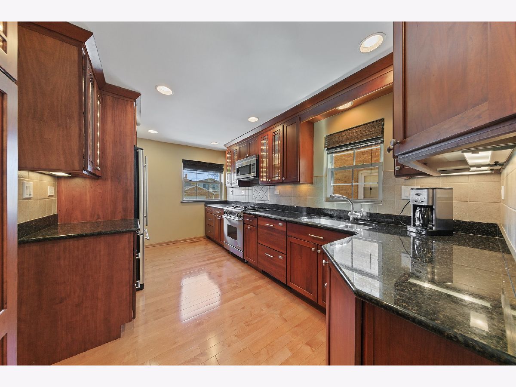
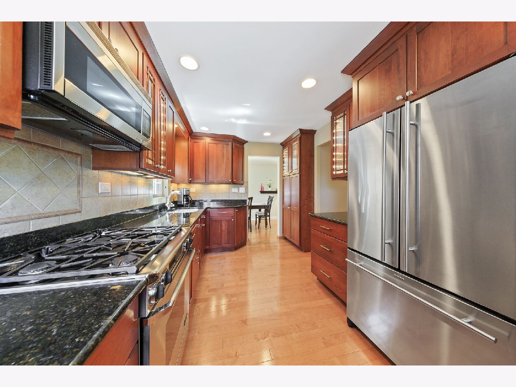
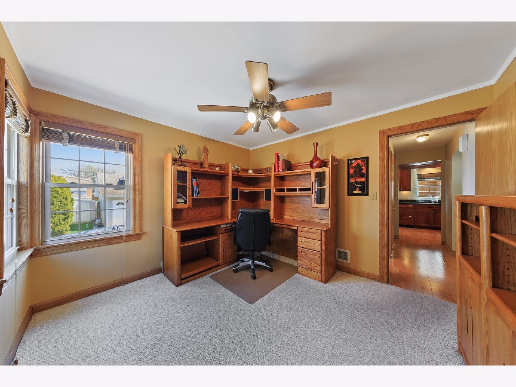
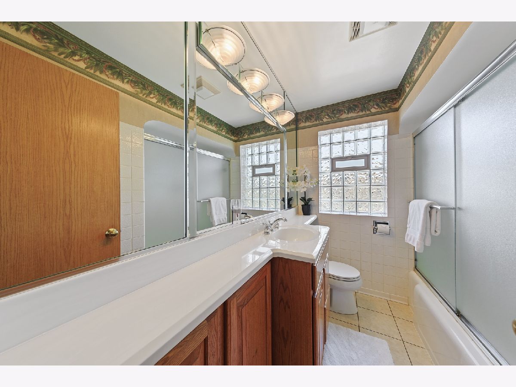
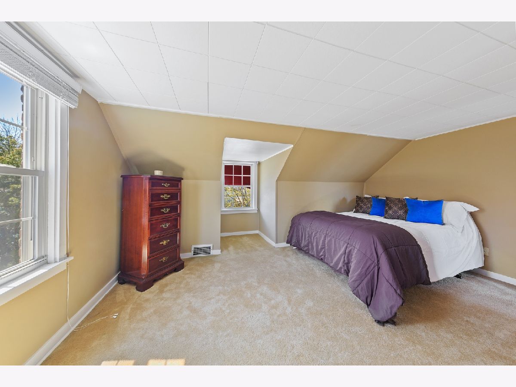
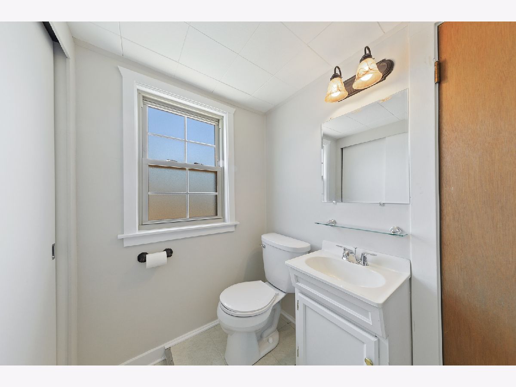
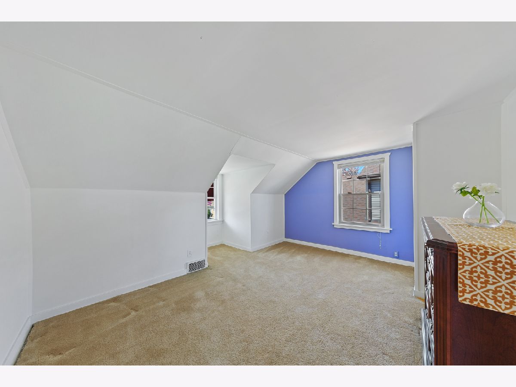
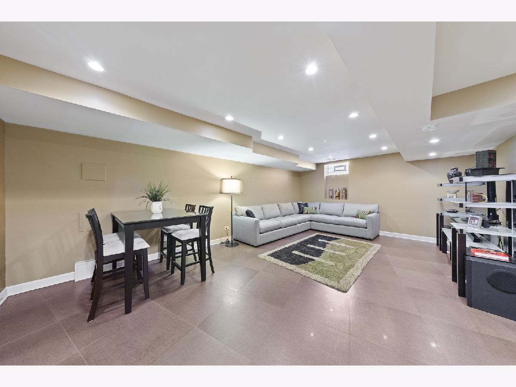
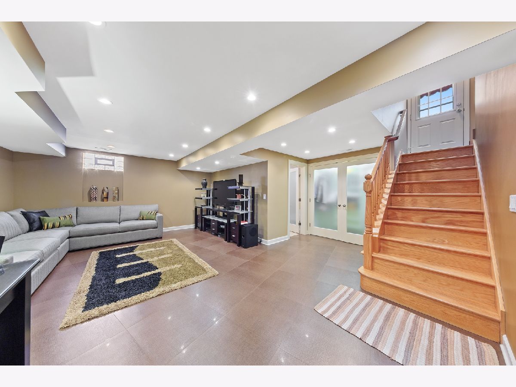
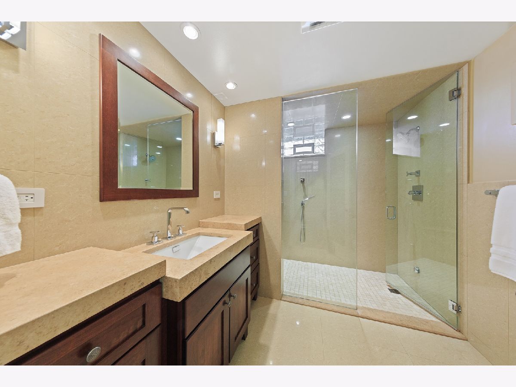
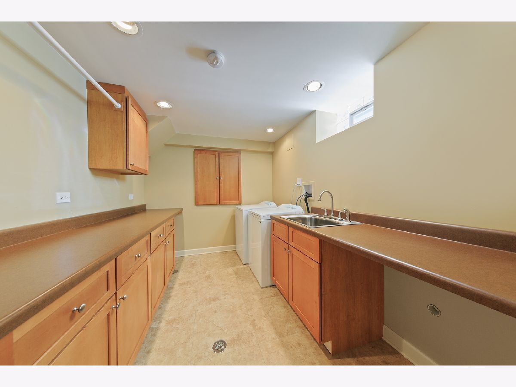
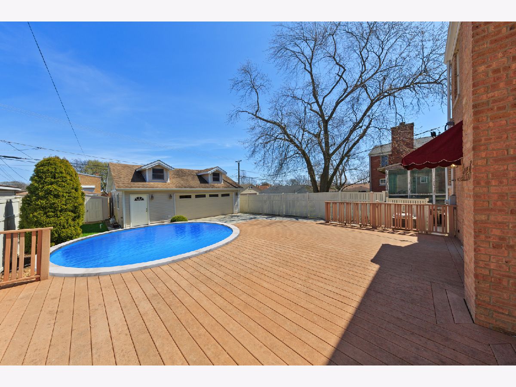
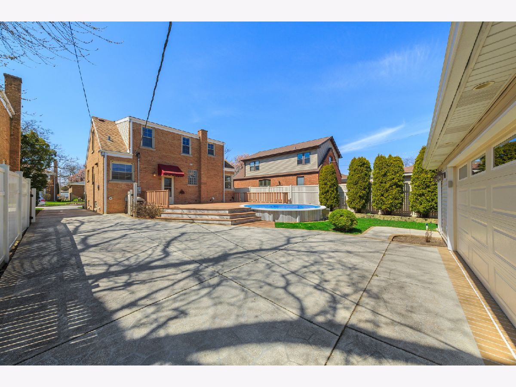
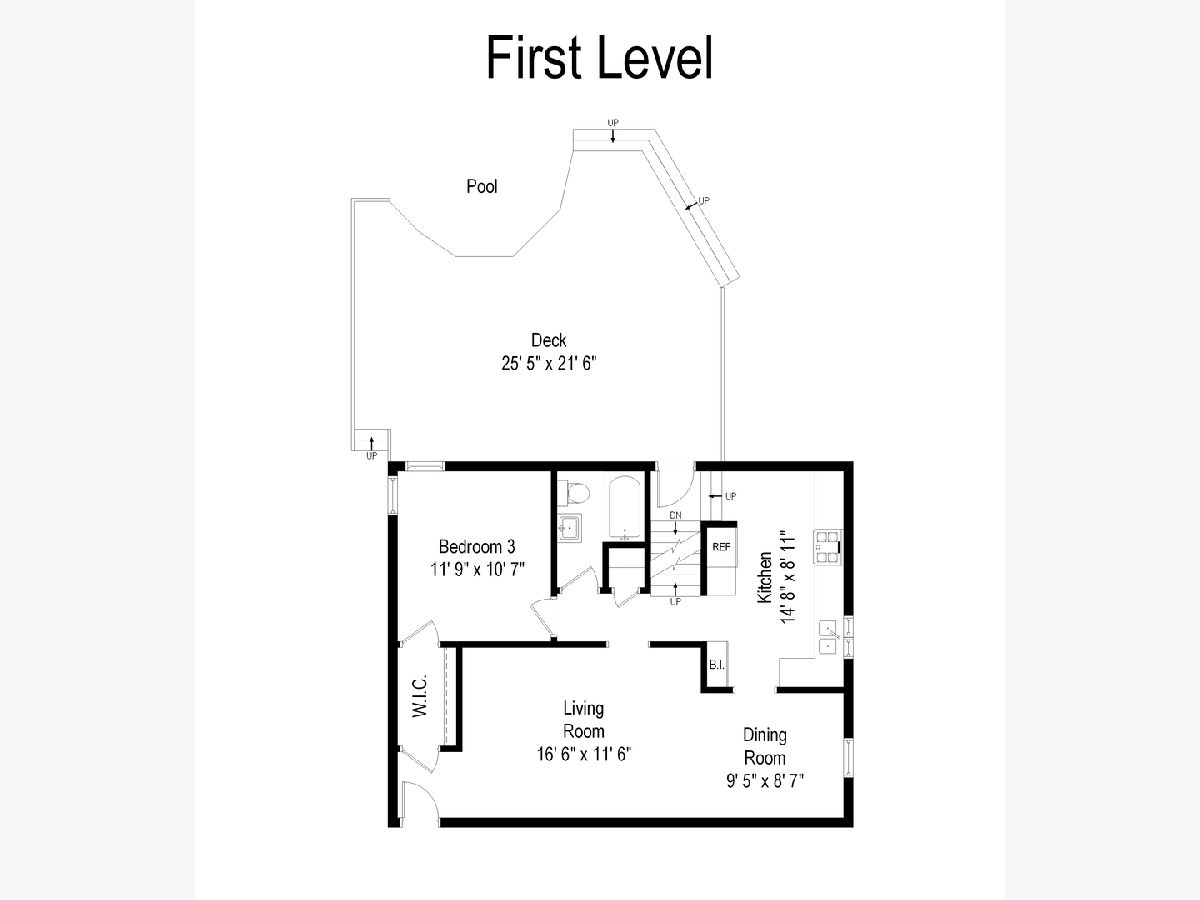
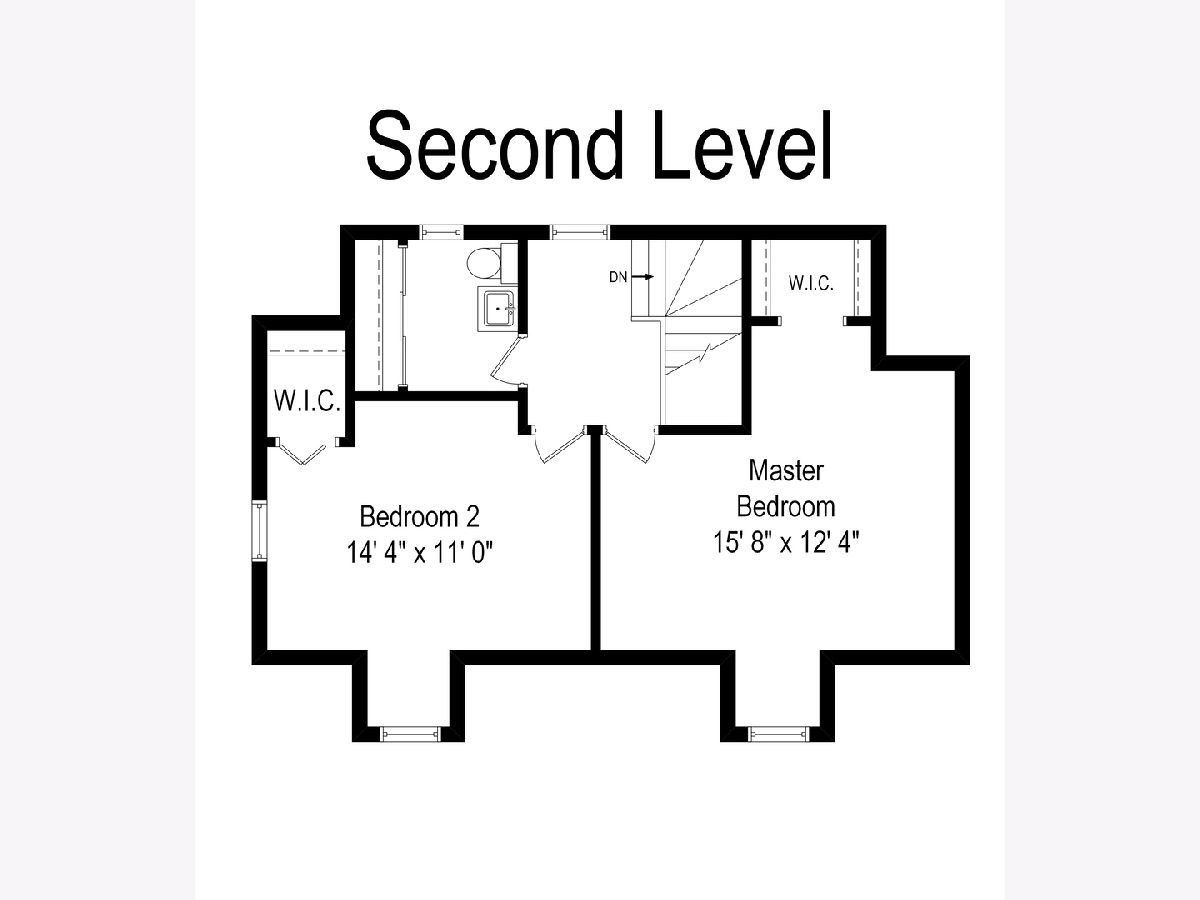
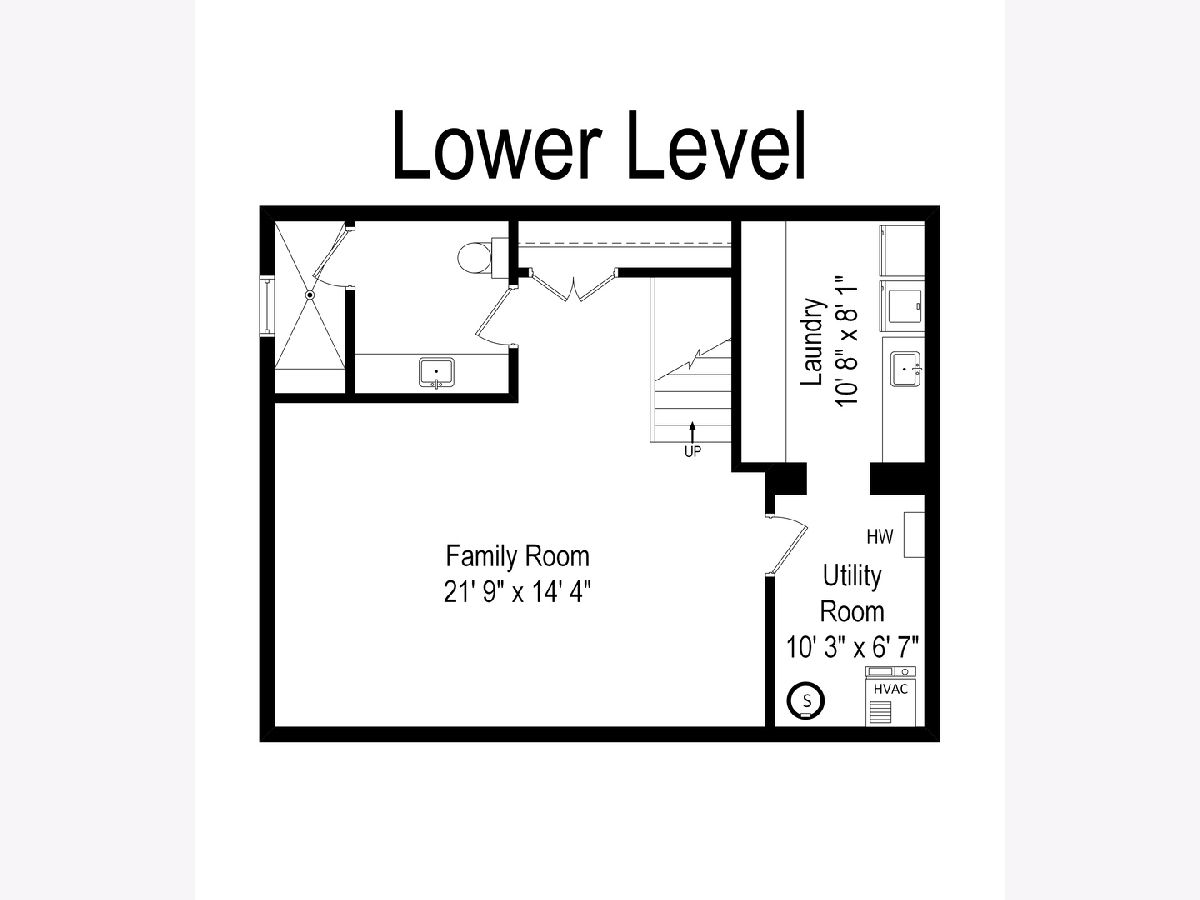
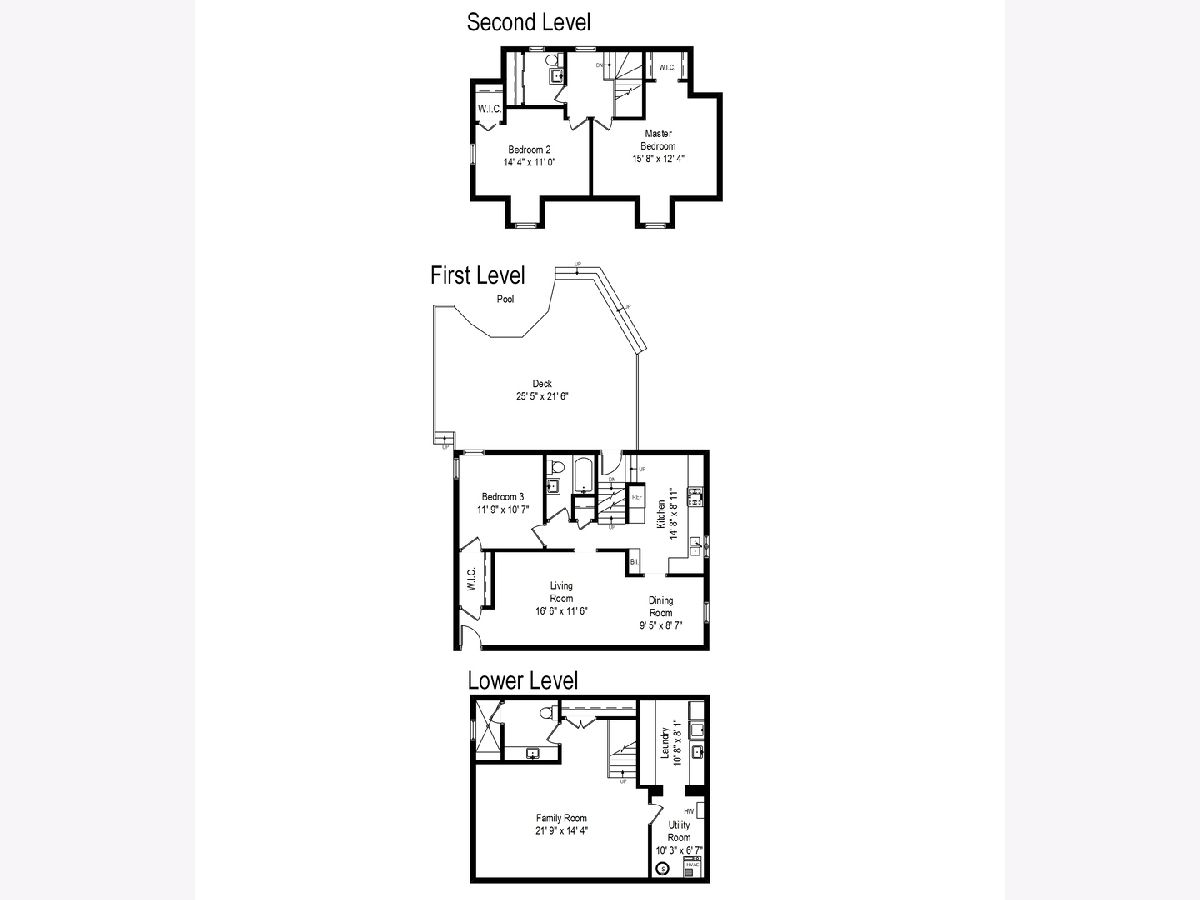
Room Specifics
Total Bedrooms: 3
Bedrooms Above Ground: 3
Bedrooms Below Ground: 0
Dimensions: —
Floor Type: —
Dimensions: —
Floor Type: Carpet
Full Bathrooms: 3
Bathroom Amenities: Steam Shower
Bathroom in Basement: 1
Rooms: Utility Room-Lower Level,Walk In Closet,Deck
Basement Description: Finished
Other Specifics
| 3 | |
| Concrete Perimeter | |
| Side Drive | |
| Deck, Porch, Stamped Concrete Patio, Above Ground Pool, Storms/Screens | |
| Fenced Yard | |
| 45X125 | |
| — | |
| None | |
| Hardwood Floors, Heated Floors | |
| — | |
| Not in DB | |
| Park, Tennis Court(s), Sidewalks, Street Lights, Street Paved | |
| — | |
| — | |
| — |
Tax History
| Year | Property Taxes |
|---|---|
| 2020 | $8,751 |
Contact Agent
Nearby Similar Homes
Nearby Sold Comparables
Contact Agent
Listing Provided By
Dream Town Realty







