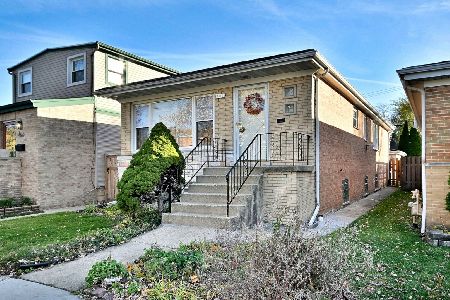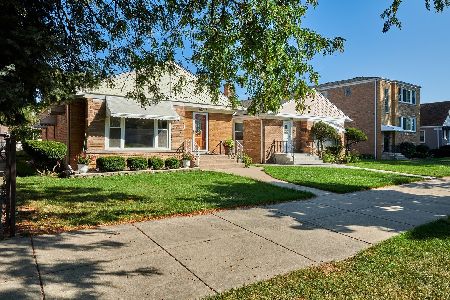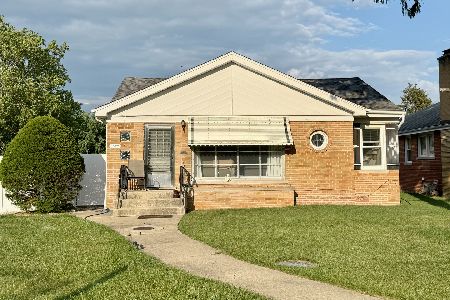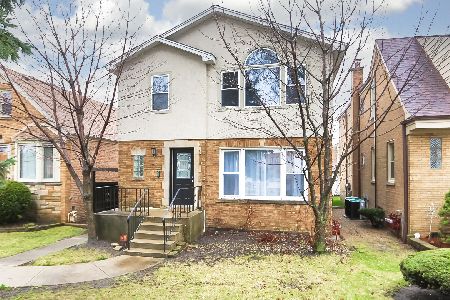7422 Devon Avenue, Edison Park, Chicago, Illinois 60631
$417,500
|
Sold
|
|
| Status: | Closed |
| Sqft: | 2,200 |
| Cost/Sqft: | $195 |
| Beds: | 3 |
| Baths: | 3 |
| Year Built: | 1954 |
| Property Taxes: | $5,007 |
| Days On Market: | 2021 |
| Lot Size: | 0,09 |
Description
Stunning classic, brick English 4 bedroom, 3 bath home in desirable Edison Park! Completely renovated both interior and exterior with high end finishes. Main floor features bright open floor plan with hardwood floors throughout. Kitchen features 42" cabinetry, top of the line stainless steel appliances, quartz countertops with peninsula. Family room off the kitchen can also be used as an office. Second floor features a private master suite, and large walk in closet. Beautifully finished lower level with 4th bedroom, high ceilings, large family room, dry bar and spa-like bath with whirlpool. Professionally landscaped private backyard, perfect for entertaining with a brand new 2.5 car garage. Centrally located in top rated Ebinger School District. Easy access to expressways, public transportation, Olympia Park, dining, shopping and so much more.
Property Specifics
| Single Family | |
| — | |
| English | |
| 1954 | |
| Full | |
| — | |
| No | |
| 0.09 |
| Cook | |
| — | |
| 0 / Not Applicable | |
| None | |
| Lake Michigan,Public | |
| Public Sewer | |
| 10771525 | |
| 09364270400000 |
Nearby Schools
| NAME: | DISTRICT: | DISTANCE: | |
|---|---|---|---|
|
Grade School
Ebinger Elementary School |
299 | — | |
|
Middle School
Ebinger Elementary School |
299 | Not in DB | |
|
High School
Taft High School |
299 | Not in DB | |
Property History
| DATE: | EVENT: | PRICE: | SOURCE: |
|---|---|---|---|
| 6 Mar, 2020 | Sold | $224,000 | MRED MLS |
| 7 Feb, 2020 | Under contract | $275,000 | MRED MLS |
| 28 Jan, 2020 | Listed for sale | $275,000 | MRED MLS |
| 27 Aug, 2020 | Sold | $417,500 | MRED MLS |
| 31 Jul, 2020 | Under contract | $429,900 | MRED MLS |
| — | Last price change | $434,900 | MRED MLS |
| 6 Jul, 2020 | Listed for sale | $434,900 | MRED MLS |
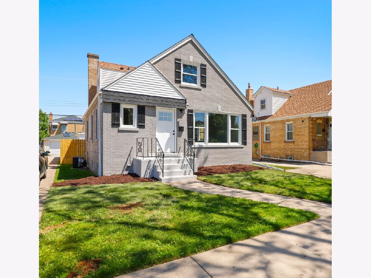
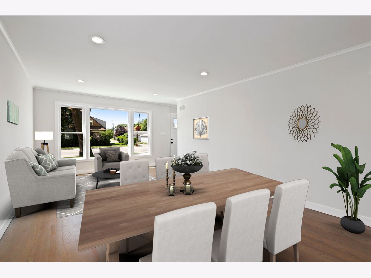
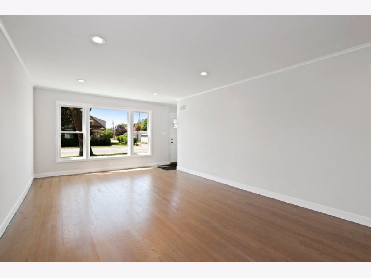
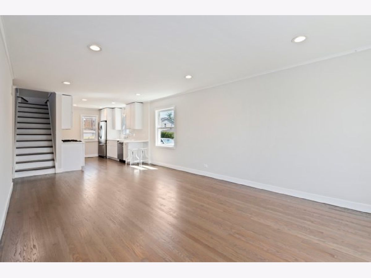
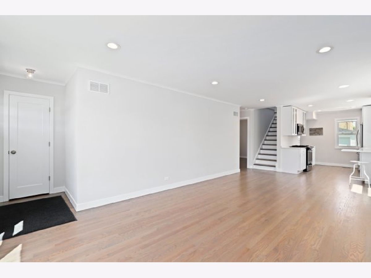
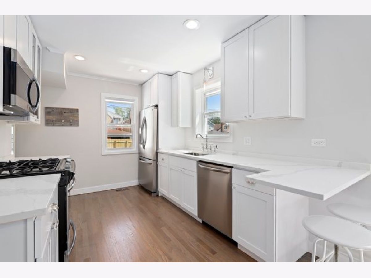
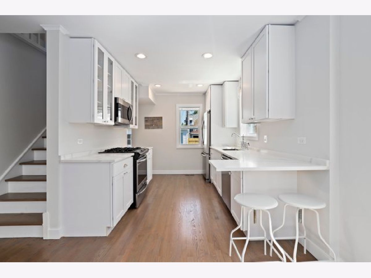
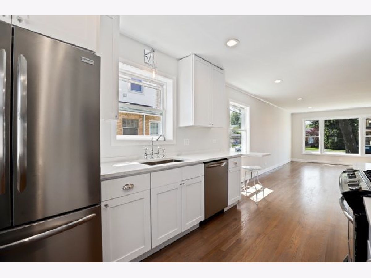
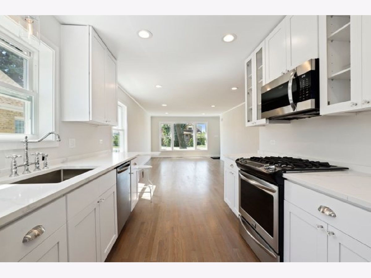
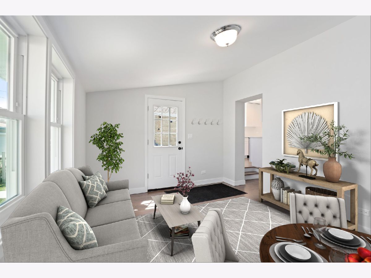
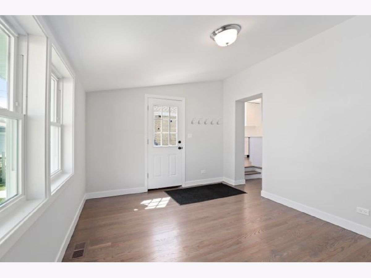
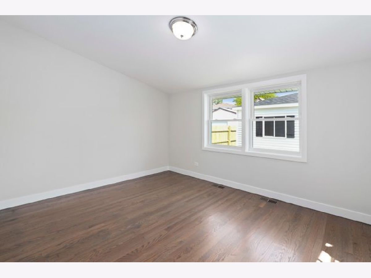
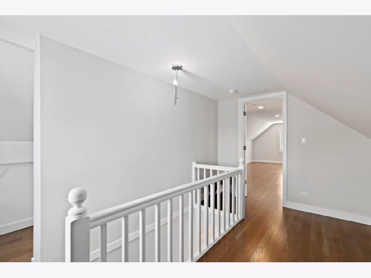
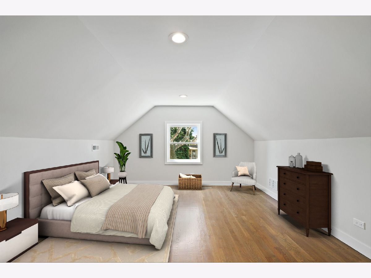
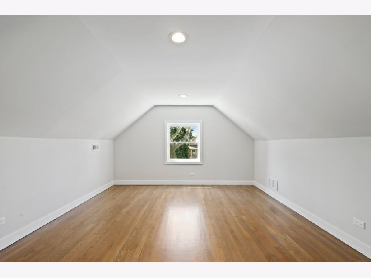
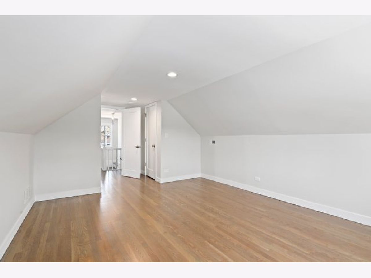
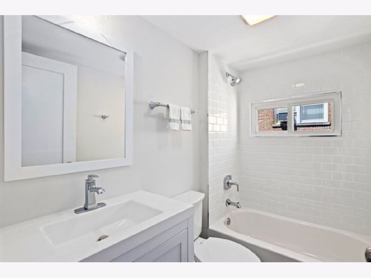
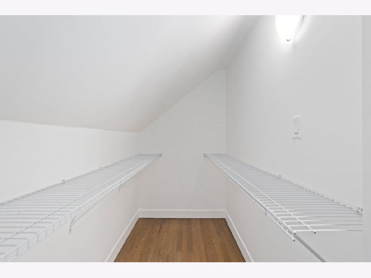
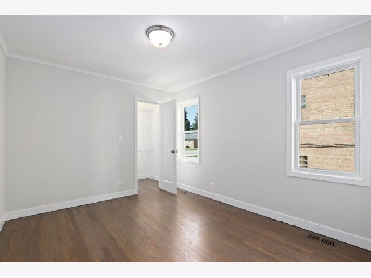
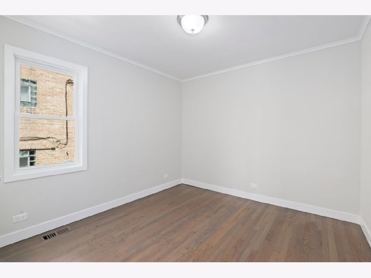
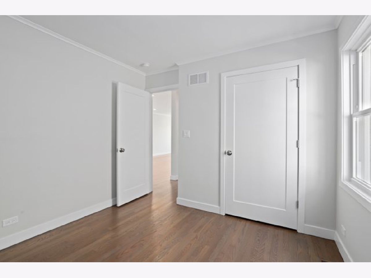
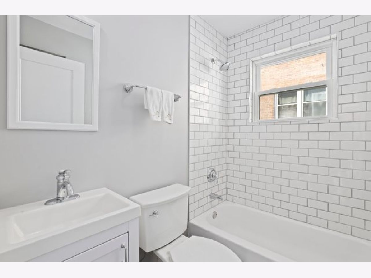
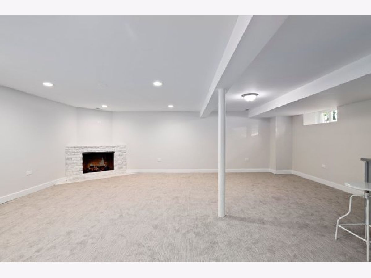
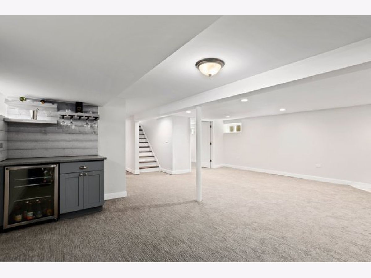
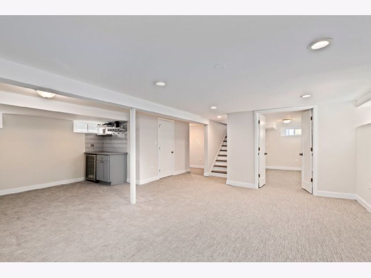
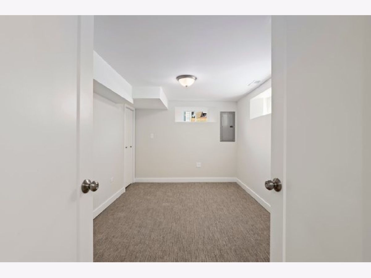
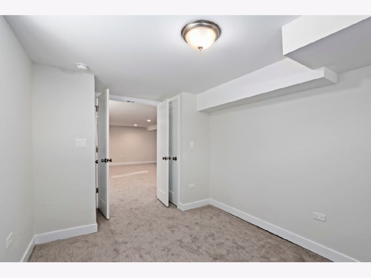
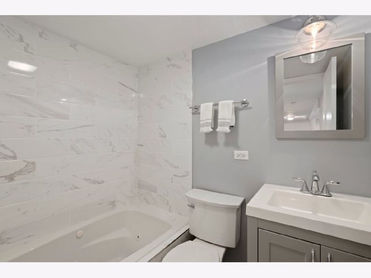
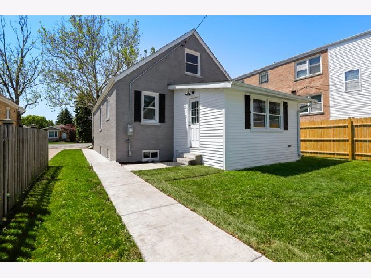
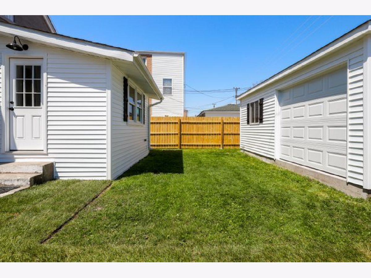
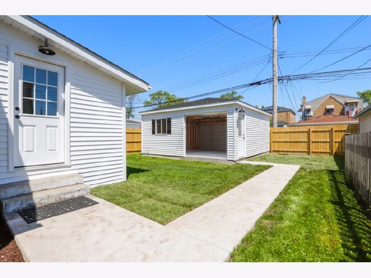
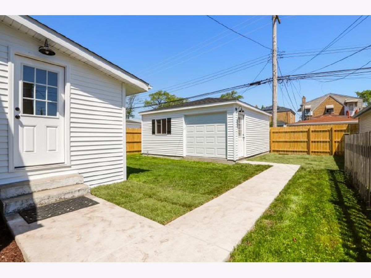
Room Specifics
Total Bedrooms: 4
Bedrooms Above Ground: 3
Bedrooms Below Ground: 1
Dimensions: —
Floor Type: Hardwood
Dimensions: —
Floor Type: Hardwood
Dimensions: —
Floor Type: Carpet
Full Bathrooms: 3
Bathroom Amenities: Soaking Tub
Bathroom in Basement: 1
Rooms: Recreation Room
Basement Description: Finished
Other Specifics
| 2.5 | |
| — | |
| — | |
| — | |
| — | |
| 4125 | |
| Dormer,Finished,Interior Stair | |
| Full | |
| Bar-Dry, Hardwood Floors, First Floor Bedroom, First Floor Full Bath, Walk-In Closet(s) | |
| Range, Microwave, Dishwasher, Refrigerator, Stainless Steel Appliance(s), Wine Refrigerator | |
| Not in DB | |
| Curbs, Sidewalks, Street Lights, Street Paved | |
| — | |
| — | |
| — |
Tax History
| Year | Property Taxes |
|---|---|
| 2020 | $5,007 |
Contact Agent
Nearby Similar Homes
Nearby Sold Comparables
Contact Agent
Listing Provided By
Redfin Corporation




