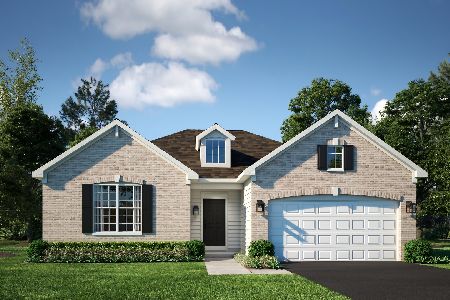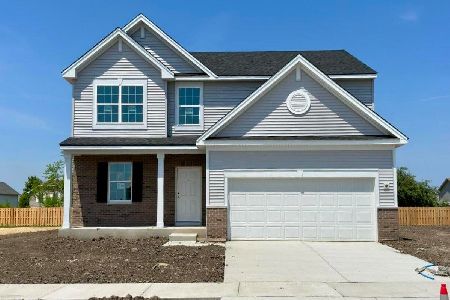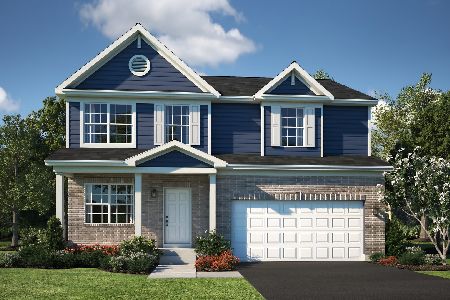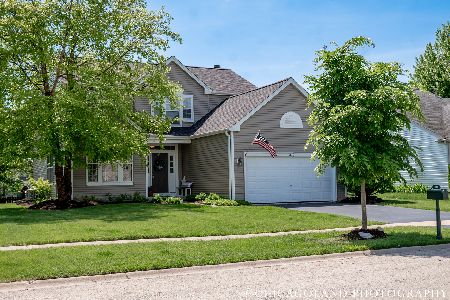7422 Fordham Lane, Plainfield, Illinois 60586
$245,500
|
Sold
|
|
| Status: | Closed |
| Sqft: | 1,900 |
| Cost/Sqft: | $126 |
| Beds: | 4 |
| Baths: | 3 |
| Year Built: | 2004 |
| Property Taxes: | $5,117 |
| Days On Market: | 2839 |
| Lot Size: | 0,00 |
Description
Almost everything has been updated in this stunning home! Move in condition! Located in a country club community with pool, clubhouse, exercise room, parks, ponds and an elementary school on site! 4 bdrms, 2.1 baths and a full, finished basement! Dramatic floor plan with volume ceilings over living room/dining room area - this area is currently utilized as a great room. Updated kitchen with ceramic flooring, 42" cabinets, SS appliances, pantry and a large eat in area overlooking the enormous family room. Gorgeous master bedroom with private bath, vaulted ceiling, fan and WIC. The lower level 4th bedroom can also be a den, play room, etc. The convenient laundry room is off the family room and has a sink and cabinets for extra storage. The finished basement offers additional living space for you to enjoy! Great yard with fence and patio! This one is a winner, don't wait!
Property Specifics
| Single Family | |
| — | |
| — | |
| 2004 | |
| Full | |
| BRISTOL | |
| No | |
| — |
| Kendall | |
| Clublands | |
| 53 / Monthly | |
| Clubhouse,Exercise Facilities,Pool | |
| Public | |
| Public Sewer | |
| 09914569 | |
| 0636452005 |
Property History
| DATE: | EVENT: | PRICE: | SOURCE: |
|---|---|---|---|
| 9 Sep, 2013 | Sold | $153,000 | MRED MLS |
| 14 Jun, 2013 | Under contract | $135,000 | MRED MLS |
| 4 Jun, 2013 | Listed for sale | $135,000 | MRED MLS |
| 18 Jun, 2018 | Sold | $245,500 | MRED MLS |
| 15 Apr, 2018 | Under contract | $239,900 | MRED MLS |
| 12 Apr, 2018 | Listed for sale | $239,900 | MRED MLS |
Room Specifics
Total Bedrooms: 4
Bedrooms Above Ground: 4
Bedrooms Below Ground: 0
Dimensions: —
Floor Type: Carpet
Dimensions: —
Floor Type: Carpet
Dimensions: —
Floor Type: Carpet
Full Bathrooms: 3
Bathroom Amenities: —
Bathroom in Basement: 0
Rooms: Recreation Room
Basement Description: Finished
Other Specifics
| 2 | |
| Concrete Perimeter | |
| Asphalt | |
| Patio | |
| — | |
| 125 X 84 X 127 X 53 | |
| — | |
| Full | |
| Vaulted/Cathedral Ceilings | |
| Range, Microwave, Dishwasher, Refrigerator, Washer, Dryer, Disposal | |
| Not in DB | |
| Clubhouse, Park, Pool, Lake, Curbs | |
| — | |
| — | |
| — |
Tax History
| Year | Property Taxes |
|---|---|
| 2013 | $4,563 |
| 2018 | $5,117 |
Contact Agent
Nearby Similar Homes
Nearby Sold Comparables
Contact Agent
Listing Provided By
RE/MAX Professionals Select










