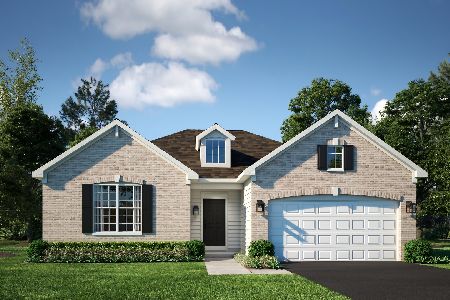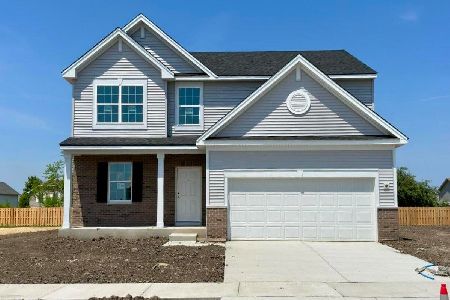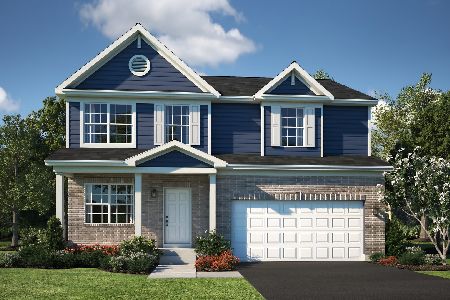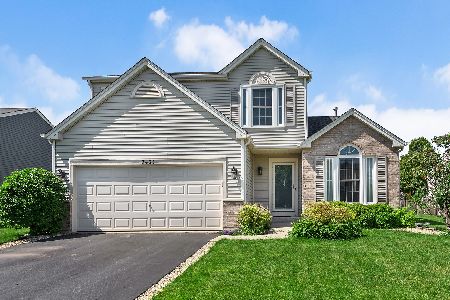7424 Fordham Lane, Plainfield, Illinois 60586
$220,000
|
Sold
|
|
| Status: | Closed |
| Sqft: | 1,858 |
| Cost/Sqft: | $120 |
| Beds: | 3 |
| Baths: | 3 |
| Year Built: | 2005 |
| Property Taxes: | $5,366 |
| Days On Market: | 3562 |
| Lot Size: | 0,19 |
Description
AMAZING home in the Clublands! This Home has a beautiful large backyard that is fenced with a wonderful deck to enjoy many months of the year. Two story family room that lets wonderful light into the home and you can enjoy the view of the backyard all year round. The master bedroom has a private bath and vaulted ceilings. Two other bedrooms with hall bath are wonderfully sized. The community has lots of sidewalks and the kids can walk to school. Of course the POOL, tennis courts and fitness center are a highlight of the amenities. This home has an amazing fireplace, Oak railings and trim, large laundry and of course a finished basement (except ceiling) to enjoy tons of extra space. The hard surface laminate flooring adds a nice transition from one room to the next. You don't want to miss this beautiful home and you can take a virtual tour with many more photos by clicking on the link. Enjoy this beauty in the coming summer months and years to come!!!! Show with confidence
Property Specifics
| Single Family | |
| — | |
| — | |
| 2005 | |
| Full | |
| ASHLAND | |
| No | |
| 0.19 |
| Kendall | |
| Clublands | |
| 53 / Monthly | |
| Insurance,Clubhouse,Exercise Facilities,Pool | |
| Public | |
| Public Sewer, Sewer-Storm | |
| 09200183 | |
| 0636452004 |
Nearby Schools
| NAME: | DISTRICT: | DISTANCE: | |
|---|---|---|---|
|
Grade School
Charles Reed Elementary School |
202 | — | |
|
Middle School
Aux Sable Middle School |
202 | Not in DB | |
|
High School
Plainfield South High School |
202 | Not in DB | |
Property History
| DATE: | EVENT: | PRICE: | SOURCE: |
|---|---|---|---|
| 15 Jun, 2016 | Sold | $220,000 | MRED MLS |
| 24 Apr, 2016 | Under contract | $223,000 | MRED MLS |
| 19 Apr, 2016 | Listed for sale | $223,000 | MRED MLS |
Room Specifics
Total Bedrooms: 3
Bedrooms Above Ground: 3
Bedrooms Below Ground: 0
Dimensions: —
Floor Type: Carpet
Dimensions: —
Floor Type: Carpet
Full Bathrooms: 3
Bathroom Amenities: —
Bathroom in Basement: 0
Rooms: Breakfast Room,Play Room,Recreation Room,Walk In Closet
Basement Description: Finished
Other Specifics
| 2 | |
| Concrete Perimeter | |
| Asphalt | |
| Deck, Storms/Screens | |
| Fenced Yard,Irregular Lot | |
| 56X113X72X118 | |
| — | |
| Full | |
| Vaulted/Cathedral Ceilings, First Floor Laundry | |
| Range, Microwave, Dishwasher, Refrigerator, Disposal | |
| Not in DB | |
| Clubhouse, Pool, Tennis Courts | |
| — | |
| — | |
| Wood Burning, Attached Fireplace Doors/Screen |
Tax History
| Year | Property Taxes |
|---|---|
| 2016 | $5,366 |
Contact Agent
Nearby Similar Homes
Nearby Sold Comparables
Contact Agent
Listing Provided By
Keller Williams Success Realty










