7424 Ottawa Avenue, Edison Park, Chicago, Illinois 60631
$405,000
|
Sold
|
|
| Status: | Closed |
| Sqft: | 1,117 |
| Cost/Sqft: | $371 |
| Beds: | 3 |
| Baths: | 1 |
| Year Built: | 1960 |
| Property Taxes: | $6,064 |
| Days On Market: | 1508 |
| Lot Size: | 0,00 |
Description
Location, Location, Location. Edison Park brick ranch nestled between Park Ridge and Niles. Remodeled and ready for you to move in for the new year. Newly refinished hardwood floors throughout the main floor. LED recessed lighting in the living room and kitchen. Furnace and central air 2021. House roof 12 years old. Garage roof 2021. Upgraded circuit breaker electric panel. Freshly painted. Remodeled kitchen with grey shaker cabinets, under cabinet lighting, quartz counter tops, and a stone back splash. Brand new stainless steel appliances. Whirlpool side by side refrigerator with water/ice dispenser. Whirlpool 5 burner gas oven/range. Frigidaire dishwasher, and Samsung over the stove microwave. Remodeled bath with new fixtures, tile enclosed tub with glass tile accent. Unfinished basement is freshly painted with new lighting and plenty of outlets awaiting your ideas. Partially fenced yard. Close to downtown Edison Park and restaurant row. Walking distance to six Pace Bus Routes (270,290,411,413,423) and Milwaukee PULSE. Easy access to Kennedy, Edens expressway, and Tri-state Toll Road. O'Hare is only 15 minutes!
Property Specifics
| Single Family | |
| — | |
| — | |
| 1960 | |
| — | |
| — | |
| No | |
| — |
| Cook | |
| — | |
| 0 / Not Applicable | |
| — | |
| — | |
| — | |
| 11281833 | |
| 09253140290000 |
Nearby Schools
| NAME: | DISTRICT: | DISTANCE: | |
|---|---|---|---|
|
Grade School
Ebinger Elementary School |
299 | — | |
|
Middle School
Ebinger Elementary School |
299 | Not in DB | |
|
High School
Taft High School |
299 | Not in DB | |
Property History
| DATE: | EVENT: | PRICE: | SOURCE: |
|---|---|---|---|
| 21 Jan, 2022 | Sold | $405,000 | MRED MLS |
| 24 Dec, 2021 | Under contract | $414,000 | MRED MLS |
| — | Last price change | $419,000 | MRED MLS |
| 5 Dec, 2021 | Listed for sale | $419,000 | MRED MLS |
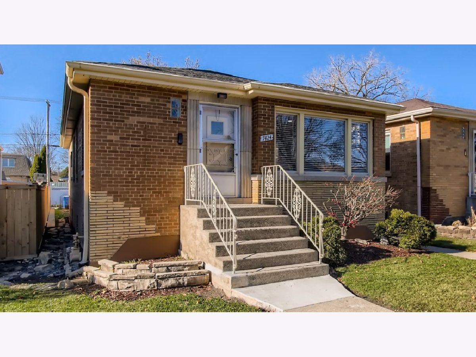
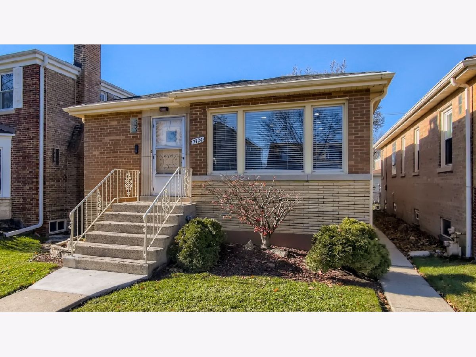
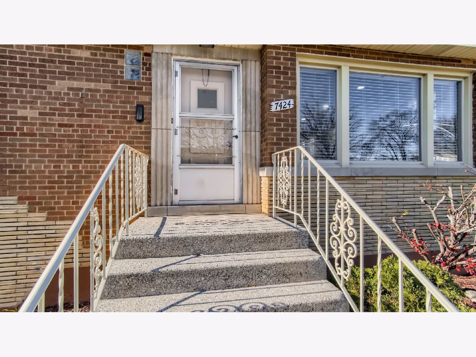
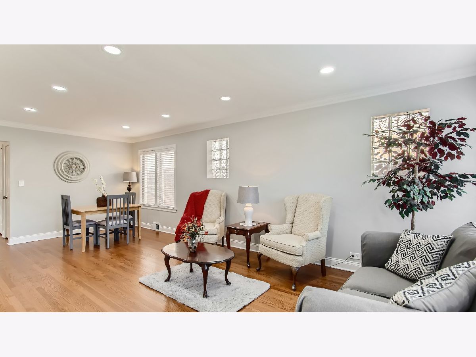
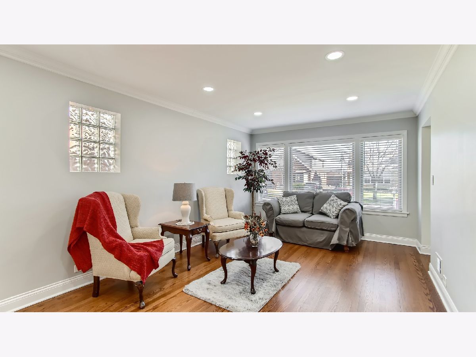
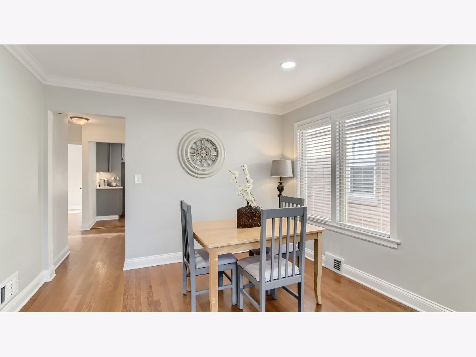
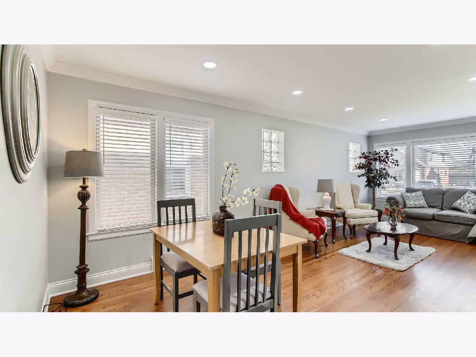
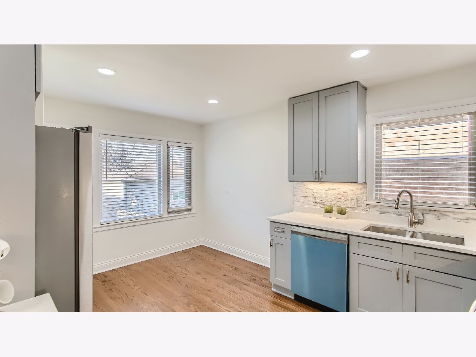
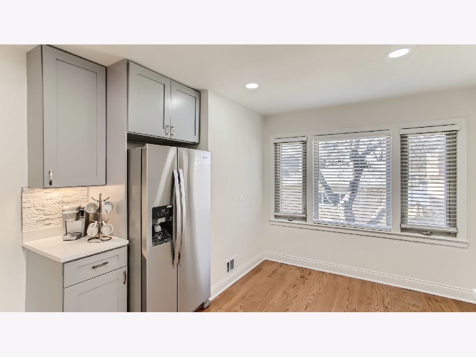
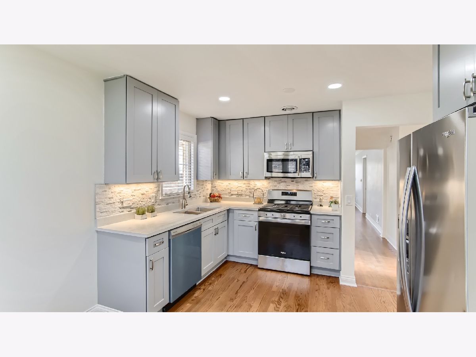
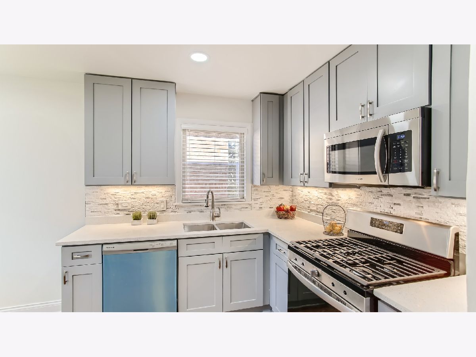
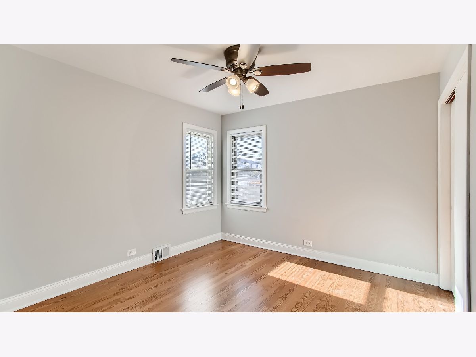
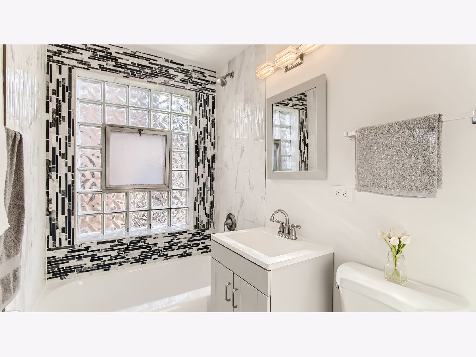
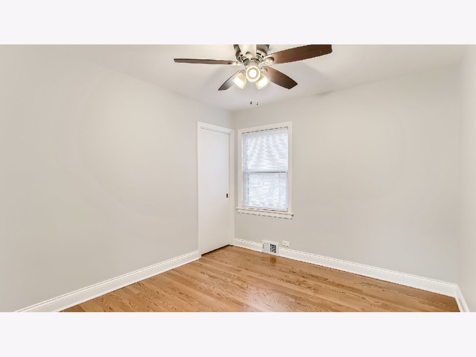
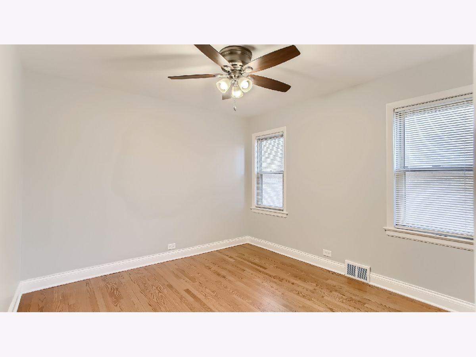
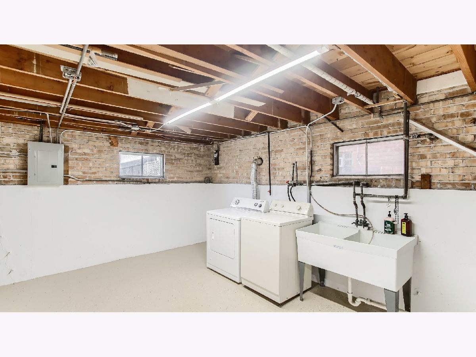
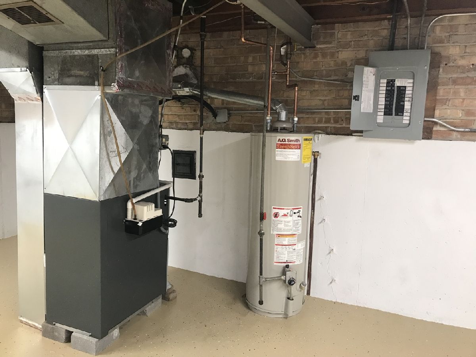
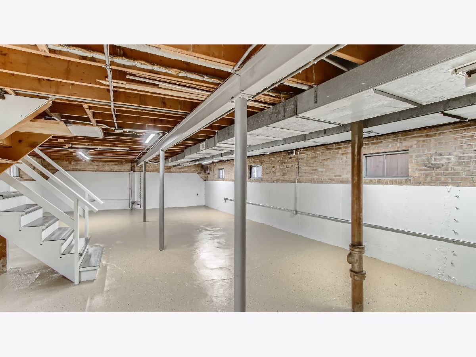
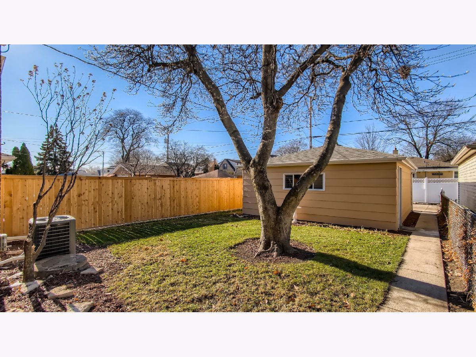
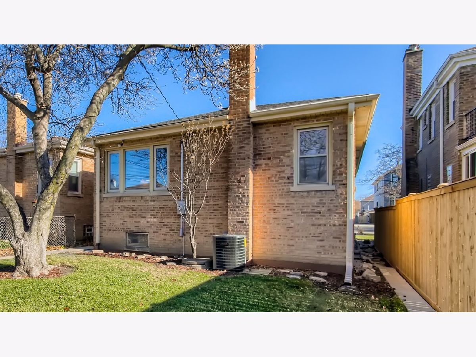
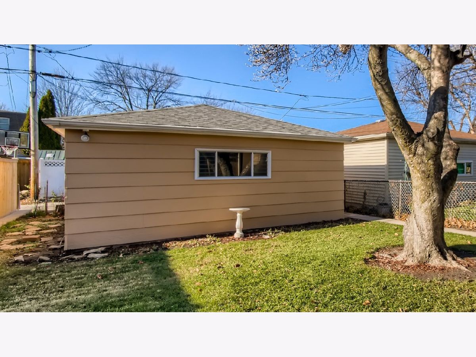
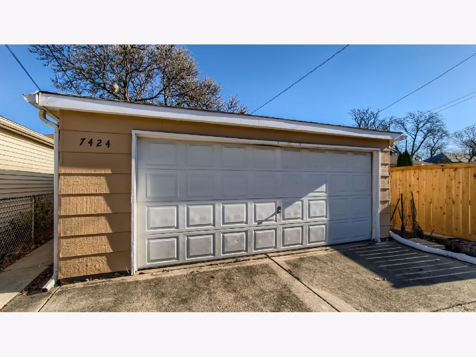
Room Specifics
Total Bedrooms: 3
Bedrooms Above Ground: 3
Bedrooms Below Ground: 0
Dimensions: —
Floor Type: —
Dimensions: —
Floor Type: —
Full Bathrooms: 1
Bathroom Amenities: —
Bathroom in Basement: 0
Rooms: —
Basement Description: Unfinished
Other Specifics
| 2 | |
| — | |
| Off Alley | |
| — | |
| — | |
| 30 X 124.8 | |
| — | |
| — | |
| — | |
| — | |
| Not in DB | |
| — | |
| — | |
| — | |
| — |
Tax History
| Year | Property Taxes |
|---|---|
| 2022 | $6,064 |
Contact Agent
Nearby Similar Homes
Contact Agent
Listing Provided By
Re/Max 1st









