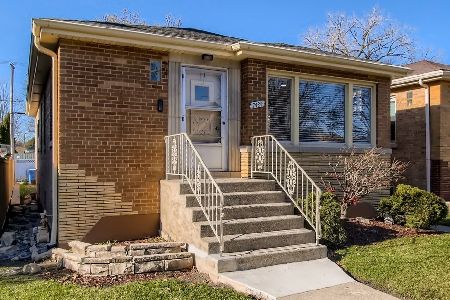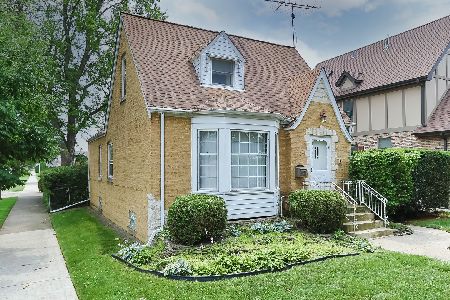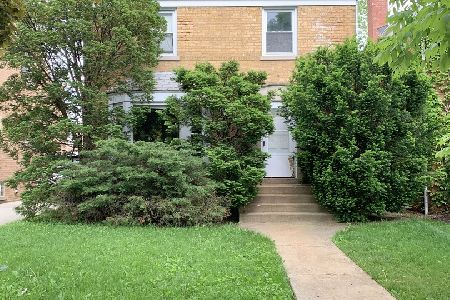7636 Jarvis Avenue, Edison Park, Chicago, Illinois 60631
$595,000
|
Sold
|
|
| Status: | Closed |
| Sqft: | 3,500 |
| Cost/Sqft: | $179 |
| Beds: | 3 |
| Baths: | 4 |
| Year Built: | 1938 |
| Property Taxes: | $7,113 |
| Days On Market: | 3442 |
| Lot Size: | 0,00 |
Description
Stunning Colonial with Massive Curb Appeal Featuring Quality Brick/ Stone Addition. This Perfectly Located Edison Park Home has been Gutted to the Studs and Renovated with All High End Materials Used Thru-Out. Enjoy the Sunrm with Custom Windows for Lots of Light, Big Living Rm with Fireplace, Dining Rm, Chef's Kitchen- Lots of Cabinets, Granite, SS Appls, Pantry & Breakfast Bar Overlooking the 1st Flr Family Rm with Sliding Glass Door Leading to Beautiful Outdoor Living Space with Endless Brick-Paver Patio, Sprinkler System, Oversized Garage with Storage, Party Door and Side Drive. 3 Bedrms Up Inc. Master Suite with Bathrm & WIC. 2nd Floor also has a Large Terrace for More Outdoor Enjoyment and Full Laundry Rm. Lower Level Features Endless Storage, Rec Room, In-Law/Nanny Suite with BathRm, Large Utility Rm. New Roof & H2O Tank, Rheem Dual-Zoned Furnaces (8 yrs) & Sump Pump with Back-Up. All Bedrms have Double or Walk-In Closets. No Detail has been Missed in this Lovely Home!
Property Specifics
| Single Family | |
| — | |
| Colonial | |
| 1938 | |
| Full | |
| — | |
| No | |
| — |
| Cook | |
| — | |
| 0 / Not Applicable | |
| None | |
| Lake Michigan | |
| Public Sewer | |
| 09320907 | |
| 09253140350000 |
Nearby Schools
| NAME: | DISTRICT: | DISTANCE: | |
|---|---|---|---|
|
Grade School
Ebinger Elementary School |
299 | — | |
|
Middle School
Ebinger Elementary School |
299 | Not in DB | |
|
High School
Taft High School |
299 | Not in DB | |
Property History
| DATE: | EVENT: | PRICE: | SOURCE: |
|---|---|---|---|
| 21 Oct, 2016 | Sold | $595,000 | MRED MLS |
| 10 Sep, 2016 | Under contract | $625,000 | MRED MLS |
| 19 Aug, 2016 | Listed for sale | $625,000 | MRED MLS |
Room Specifics
Total Bedrooms: 4
Bedrooms Above Ground: 3
Bedrooms Below Ground: 1
Dimensions: —
Floor Type: Hardwood
Dimensions: —
Floor Type: Hardwood
Dimensions: —
Floor Type: Ceramic Tile
Full Bathrooms: 4
Bathroom Amenities: Double Sink,Double Shower,Soaking Tub
Bathroom in Basement: 1
Rooms: Heated Sun Room,Storage,Utility Room-Lower Level,Recreation Room,Walk In Closet
Basement Description: Finished,Exterior Access
Other Specifics
| 2.5 | |
| Concrete Perimeter | |
| Brick,Concrete,Side Drive | |
| Balcony, Brick Paver Patio | |
| Fenced Yard | |
| 43X126 | |
| Pull Down Stair | |
| Full | |
| Hardwood Floors, Second Floor Laundry | |
| Range, Microwave, Dishwasher, Refrigerator, Washer, Dryer, Stainless Steel Appliance(s) | |
| Not in DB | |
| Sidewalks, Street Lights, Street Paved | |
| — | |
| — | |
| Wood Burning |
Tax History
| Year | Property Taxes |
|---|---|
| 2016 | $7,113 |
Contact Agent
Nearby Similar Homes
Nearby Sold Comparables
Contact Agent
Listing Provided By
Dream Town Realty












