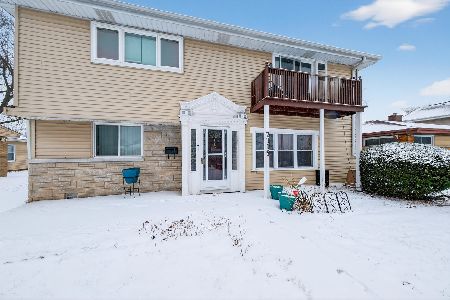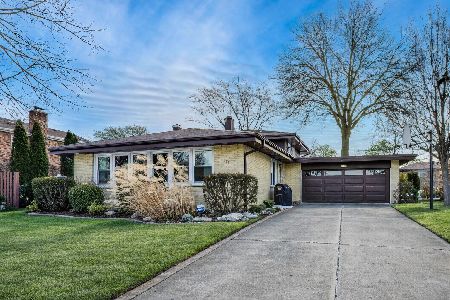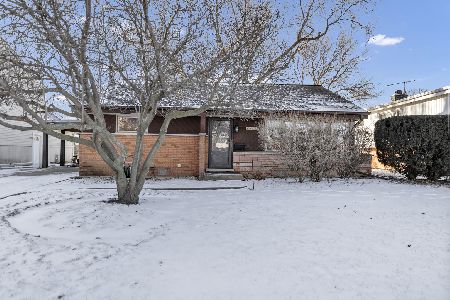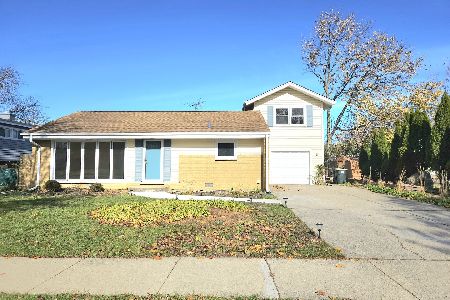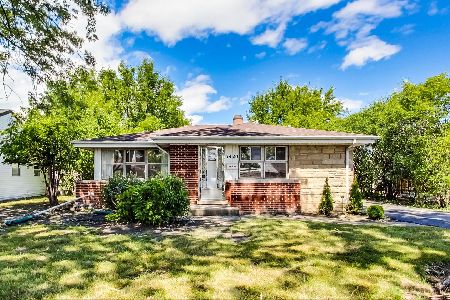7425 Arcadia Street, Morton Grove, Illinois 60053
$589,000
|
Sold
|
|
| Status: | Closed |
| Sqft: | 2,977 |
| Cost/Sqft: | $201 |
| Beds: | 4 |
| Baths: | 3 |
| Year Built: | 2007 |
| Property Taxes: | $13,949 |
| Days On Market: | 3610 |
| Lot Size: | 0,19 |
Description
Luxurious living in this newer all brick home with terrific curb appeal. This immaculate home features 4 beds, 3 baths & is thoughtfully remodeled with fluid design & premium finishes. Enter the 2-story foyer & relish rich hardwood floors throughout the first floor with spacious living room, separate dining room & private study. Spectacular custom kitchen with granite counters, SS appliances, 42' cabinets, backsplash & a sweeping island with breakfast bar overhang is to be envied. Entertain flawlessly in your family room or get toasty with the warmth of your fireplace with custom mantel. Retreat to your master bed with 2 walk-in closets & a gorgeous master bath with dual sinks, Jacuzzi tub & separate full body spray shower. Partial, finished basement has a carpeted recreation room. Relax and unwind in your huge fenced in yard with brick paver patio & ample parking for the car enthusiast with side drive & detached 2 car garage. Move-in ready beauty near parks, shopping & schools!
Property Specifics
| Single Family | |
| — | |
| Contemporary | |
| 2007 | |
| Partial | |
| — | |
| No | |
| 0.19 |
| Cook | |
| — | |
| 0 / Not Applicable | |
| None | |
| Public | |
| Public Sewer | |
| 09159598 | |
| 09134070010000 |
Nearby Schools
| NAME: | DISTRICT: | DISTANCE: | |
|---|---|---|---|
|
Grade School
Nelson Elementary School |
63 | — | |
|
Middle School
Gemini Junior High School |
63 | Not in DB | |
|
High School
Maine East High School |
207 | Not in DB | |
Property History
| DATE: | EVENT: | PRICE: | SOURCE: |
|---|---|---|---|
| 23 May, 2016 | Sold | $589,000 | MRED MLS |
| 22 Mar, 2016 | Under contract | $599,000 | MRED MLS |
| 8 Mar, 2016 | Listed for sale | $599,000 | MRED MLS |
Room Specifics
Total Bedrooms: 4
Bedrooms Above Ground: 4
Bedrooms Below Ground: 0
Dimensions: —
Floor Type: Carpet
Dimensions: —
Floor Type: Carpet
Dimensions: —
Floor Type: Carpet
Full Bathrooms: 3
Bathroom Amenities: Whirlpool,Separate Shower,Double Sink,Full Body Spray Shower
Bathroom in Basement: 0
Rooms: Foyer,Office,Recreation Room
Basement Description: Finished
Other Specifics
| 2 | |
| Concrete Perimeter | |
| Brick,Side Drive | |
| Brick Paver Patio | |
| Fenced Yard | |
| 68X137 | |
| — | |
| Full | |
| Hardwood Floors, First Floor Full Bath | |
| Range, Microwave, Dishwasher, Refrigerator, Washer, Dryer, Disposal, Wine Refrigerator | |
| Not in DB | |
| Sidewalks, Street Paved | |
| — | |
| — | |
| Gas Starter |
Tax History
| Year | Property Taxes |
|---|---|
| 2016 | $13,949 |
Contact Agent
Nearby Similar Homes
Nearby Sold Comparables
Contact Agent
Listing Provided By
Keller Williams Realty Partners, LLC


