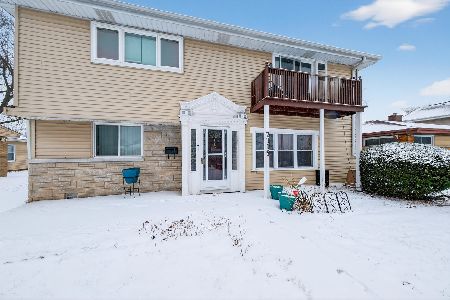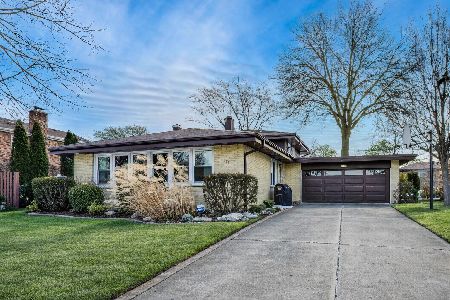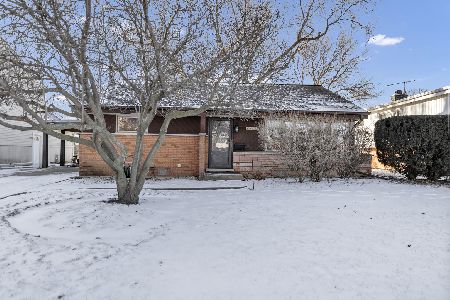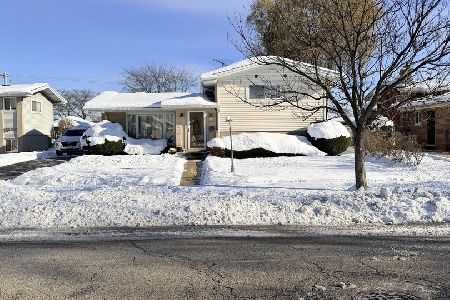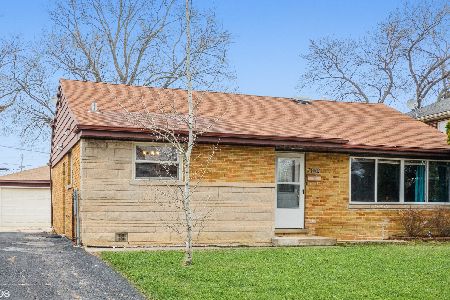7429 Arcadia Street, Morton Grove, Illinois 60053
$312,500
|
Sold
|
|
| Status: | Closed |
| Sqft: | 0 |
| Cost/Sqft: | — |
| Beds: | 3 |
| Baths: | 2 |
| Year Built: | 1956 |
| Property Taxes: | $5,497 |
| Days On Market: | 3562 |
| Lot Size: | 0,15 |
Description
Storybook home on gorgeous lot in meticulous condition. Lovingly maintained on one of Morton Groves most coveted streets. Fabulous gourmet kitchen with eat in area. Gorgeous hardwood floors throughout. Oversized custom wood Pella blind windows in all bedrooms. Amazing lower level entertainment room, Pantry and Laundry room, along with new half bathroom. Amazing updated exterior with a new roof and Hardy board siding to match the new dream garage, a stunner with massive overhead storage and wrap around depth to have work stations with parked cars. New concrete driveway, walk and stoop. Professionally landscaped yard with extensive annual blooms throughout the year. Located a half block from Oriole Park, this beautiful home speaks to all that Morton Grove has to offer. Welcome Home!
Property Specifics
| Single Family | |
| — | |
| — | |
| 1956 | |
| Partial | |
| — | |
| No | |
| 0.15 |
| Cook | |
| — | |
| 0 / Not Applicable | |
| None | |
| Lake Michigan | |
| Public Sewer | |
| 09205142 | |
| 09134070240000 |
Nearby Schools
| NAME: | DISTRICT: | DISTANCE: | |
|---|---|---|---|
|
Grade School
Melzer School |
63 | — | |
|
Middle School
Gemini Junior High School |
63 | Not in DB | |
|
High School
Maine East High School |
207 | Not in DB | |
Property History
| DATE: | EVENT: | PRICE: | SOURCE: |
|---|---|---|---|
| 25 Jul, 2016 | Sold | $312,500 | MRED MLS |
| 8 Jun, 2016 | Under contract | $315,000 | MRED MLS |
| — | Last price change | $339,000 | MRED MLS |
| 25 Apr, 2016 | Listed for sale | $379,000 | MRED MLS |
| 27 Dec, 2022 | Sold | $410,000 | MRED MLS |
| 4 Dec, 2022 | Under contract | $419,900 | MRED MLS |
| 1 Dec, 2022 | Listed for sale | $419,900 | MRED MLS |
Room Specifics
Total Bedrooms: 3
Bedrooms Above Ground: 3
Bedrooms Below Ground: 0
Dimensions: —
Floor Type: Hardwood
Dimensions: —
Floor Type: Hardwood
Full Bathrooms: 2
Bathroom Amenities: —
Bathroom in Basement: 0
Rooms: Pantry
Basement Description: Finished
Other Specifics
| 2.5 | |
| — | |
| Concrete | |
| — | |
| — | |
| 55 X 127 | |
| — | |
| None | |
| — | |
| Range, Microwave, Refrigerator, Washer, Dryer, Wine Refrigerator | |
| Not in DB | |
| — | |
| — | |
| — | |
| — |
Tax History
| Year | Property Taxes |
|---|---|
| 2016 | $5,497 |
| 2022 | $6,507 |
Contact Agent
Nearby Similar Homes
Nearby Sold Comparables
Contact Agent
Listing Provided By
Berkshire Hathaway HomeServices KoenigRubloff


