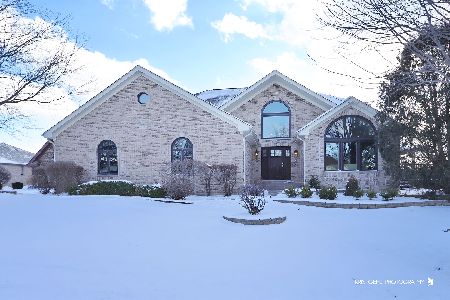7425 Farrell Drive, Lakewood, Illinois 60014
$366,500
|
Sold
|
|
| Status: | Closed |
| Sqft: | 4,707 |
| Cost/Sqft: | $78 |
| Beds: | 4 |
| Baths: | 4 |
| Year Built: | 2001 |
| Property Taxes: | $12,631 |
| Days On Market: | 2769 |
| Lot Size: | 0,61 |
Description
DON'T MISS this beautifully updated 5 bed 3.5 bath brick exterior colonial nestled on over 1/2 acre of land in golf course community! Over 5000sqft of living space w/ FULL FINISHED BASEMENT. 3 car heated garage! Refinished hardwood & wainscot paneling on the main level w/ 2 story foyer, formal living room, dining room and family room with gas fireplace. Enjoy entertaining in the gourmet kitchen with an island, all new stainless steel appliances, granite countertops w/ breakfast bar, new backsplash, and 42 inch cabinets. Enjoy warmer months on the walkout patio. First floor laundry room and den/office. Full finished basement includes HUGE rec room area plus large bedroom & full travertine bath. Spacious master bath includes soaking tub and large double vanity topped w/ granite. PLENTY OF SPACE inside and out. Half mile walk to Red Tail Golf Course. Crystal Lake Schools! EASY TO SHOW - See it today!
Property Specifics
| Single Family | |
| — | |
| Colonial | |
| 2001 | |
| Full | |
| — | |
| No | |
| 0.61 |
| Mc Henry | |
| Turnberry | |
| 275 / Annual | |
| Other | |
| Public | |
| Sewer-Storm | |
| 10023622 | |
| 1812154001 |
Property History
| DATE: | EVENT: | PRICE: | SOURCE: |
|---|---|---|---|
| 14 Sep, 2018 | Sold | $366,500 | MRED MLS |
| 30 Jul, 2018 | Under contract | $365,000 | MRED MLS |
| 19 Jul, 2018 | Listed for sale | $365,000 | MRED MLS |
| 16 Nov, 2022 | Sold | $526,000 | MRED MLS |
| 18 Oct, 2022 | Under contract | $549,000 | MRED MLS |
| — | Last price change | $549,500 | MRED MLS |
| 4 Aug, 2022 | Listed for sale | $550,000 | MRED MLS |
Room Specifics
Total Bedrooms: 5
Bedrooms Above Ground: 4
Bedrooms Below Ground: 1
Dimensions: —
Floor Type: Carpet
Dimensions: —
Floor Type: Carpet
Dimensions: —
Floor Type: Carpet
Dimensions: —
Floor Type: —
Full Bathrooms: 4
Bathroom Amenities: Separate Shower,Double Sink,Soaking Tub
Bathroom in Basement: 1
Rooms: Office,Bedroom 5,Recreation Room
Basement Description: Finished
Other Specifics
| 3 | |
| Concrete Perimeter | |
| Asphalt | |
| Patio, Porch | |
| — | |
| 25 X 126 X 149 X 68 X 127 | |
| — | |
| Full | |
| Hardwood Floors, First Floor Laundry | |
| Range, Microwave, Dishwasher, Refrigerator, Stainless Steel Appliance(s) | |
| Not in DB | |
| Street Paved | |
| — | |
| — | |
| Gas Starter |
Tax History
| Year | Property Taxes |
|---|---|
| 2018 | $12,631 |
| 2022 | $11,300 |
Contact Agent
Nearby Similar Homes
Nearby Sold Comparables
Contact Agent
Listing Provided By
Century 21 Rainbo Realty, Inc







