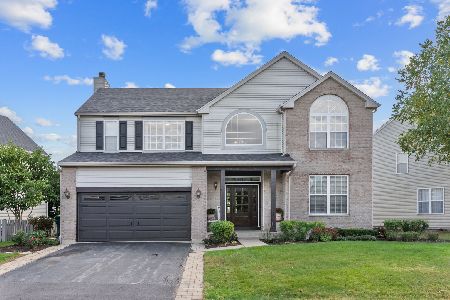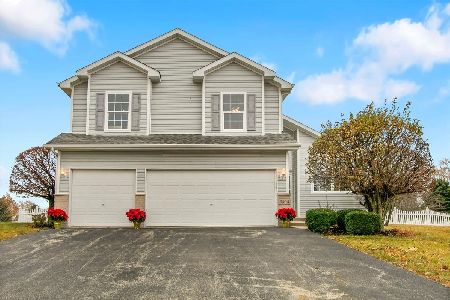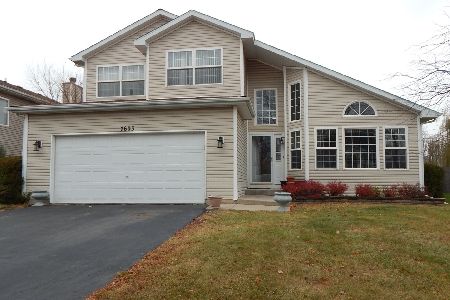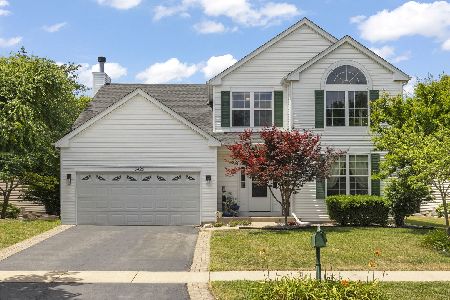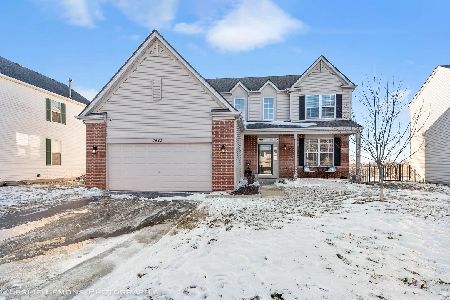7425 Rosewind Drive, Plainfield, Illinois 60586
$235,000
|
Sold
|
|
| Status: | Closed |
| Sqft: | 2,400 |
| Cost/Sqft: | $100 |
| Beds: | 3 |
| Baths: | 3 |
| Year Built: | 2001 |
| Property Taxes: | $5,782 |
| Days On Market: | 3112 |
| Lot Size: | 0,18 |
Description
Welcome home! This great family home features a natural light-filled, vaulted ceiling entry which encompasses the bright, lovely open-concept living/dining room. Follow down the hall, pass the powder room & 1st floor laundry to another open area! The sunken family room has 9' ceilings, a charming fireplace, lots of windows, & is in clear view of the large kitchen. The kitchen is filled with tons of tall oak cabinets & storage space, all stainless appliances, a breakfast bar, & an eat-in kitchen area. It has a beautiful view from the new sliding glass doors to the peaceful patio & back yard. NO NEIGHBORS in back! Upstairs is a loft, a HUGE master bedroom including a Hunter ceiling fan, a HUGE walk-in closet, and an en-suite bathroom. Also upstairs, there are 2 more bedrooms, & another full bath. Enjoy fresh paint & new laminate hdwd floors in many of the rooms! *****Motivated seller! Bring your offer!
Property Specifics
| Single Family | |
| — | |
| — | |
| 2001 | |
| — | |
| — | |
| No | |
| 0.18 |
| Kendall | |
| Clublands | |
| 53 / Monthly | |
| — | |
| — | |
| — | |
| 09653823 | |
| 0636206010 |
Nearby Schools
| NAME: | DISTRICT: | DISTANCE: | |
|---|---|---|---|
|
Grade School
Charles Reed Elementary School |
202 | — | |
|
Middle School
Aux Sable Middle School |
202 | Not in DB | |
|
High School
Plainfield South High School |
202 | Not in DB | |
Property History
| DATE: | EVENT: | PRICE: | SOURCE: |
|---|---|---|---|
| 11 Aug, 2017 | Sold | $235,000 | MRED MLS |
| 17 Jul, 2017 | Under contract | $239,900 | MRED MLS |
| — | Last price change | $244,900 | MRED MLS |
| 9 Jun, 2017 | Listed for sale | $249,000 | MRED MLS |
| 20 Oct, 2025 | Sold | $385,000 | MRED MLS |
| 15 Oct, 2025 | Under contract | $390,000 | MRED MLS |
| 10 Oct, 2025 | Listed for sale | $390,000 | MRED MLS |
Room Specifics
Total Bedrooms: 3
Bedrooms Above Ground: 3
Bedrooms Below Ground: 0
Dimensions: —
Floor Type: —
Dimensions: —
Floor Type: —
Full Bathrooms: 3
Bathroom Amenities: —
Bathroom in Basement: 0
Rooms: —
Basement Description: Unfinished
Other Specifics
| 2 | |
| — | |
| — | |
| — | |
| — | |
| 0.176 | |
| — | |
| — | |
| — | |
| — | |
| Not in DB | |
| — | |
| — | |
| — | |
| — |
Tax History
| Year | Property Taxes |
|---|---|
| 2017 | $5,782 |
| 2025 | $8,139 |
Contact Agent
Nearby Similar Homes
Nearby Sold Comparables
Contact Agent
Listing Provided By
Coldwell Banker Real Estate Group


