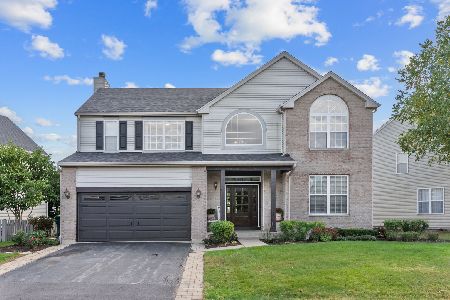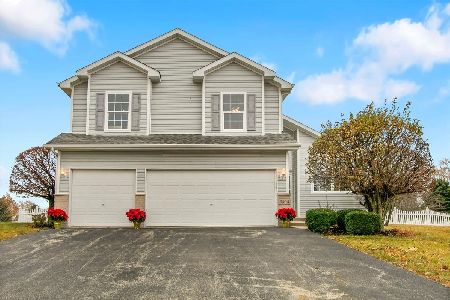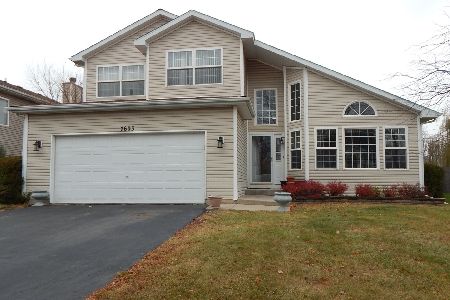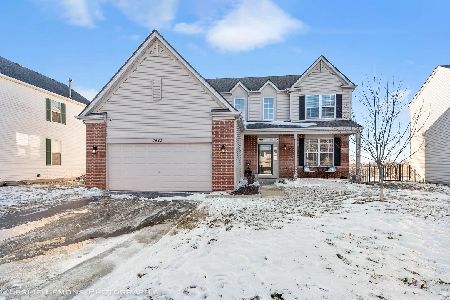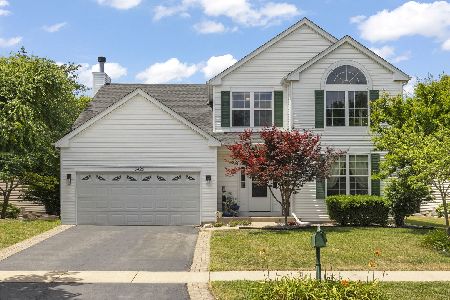7423 Rosewind Drive, Plainfield, Illinois 60586
$228,500
|
Sold
|
|
| Status: | Closed |
| Sqft: | 2,300 |
| Cost/Sqft: | $101 |
| Beds: | 3 |
| Baths: | 3 |
| Year Built: | 2002 |
| Property Taxes: | $5,235 |
| Days On Market: | 3328 |
| Lot Size: | 0,18 |
Description
Better than new! Original owners have recently updated this clubhouse community property from top to bottom for you! From the freshly painted interior, all new flooring, carpet, light fixtures, granite counters, complete bathroom over hauls...the list goes on and on! This home was already loaded with upgrades before, but is now even better! 2 story foyer with open staircase, 9ft ceilings throughout, formal living & dining spaces, impressive kitchen that opens to cozy family room. 3 bedrooms including luxury master suite w/ vaulted ceilings, huge WI closet and luxury bath. 2nd floor also has a loft space perfect for play area, homework hub or could easily be converted to a 4th bedroom. Full basement. Super efficient/low utility bills thanks to newer siding & insulation. Great curb appeal with upgraded brick and front porch. No neighbors behind! Great community with clubhouse, pool, parks, ponds and events. Sought after Plainfield schools. Home warranty incl. Make your appointment today
Property Specifics
| Single Family | |
| — | |
| — | |
| 2002 | |
| — | |
| — | |
| No | |
| 0.18 |
| Kendall | |
| Clublands | |
| 53 / Monthly | |
| — | |
| — | |
| — | |
| 09384056 | |
| 0636206009 |
Property History
| DATE: | EVENT: | PRICE: | SOURCE: |
|---|---|---|---|
| 12 Apr, 2017 | Sold | $228,500 | MRED MLS |
| 14 Feb, 2017 | Under contract | $232,900 | MRED MLS |
| — | Last price change | $234,900 | MRED MLS |
| 5 Nov, 2016 | Listed for sale | $242,000 | MRED MLS |
| 11 Feb, 2022 | Sold | $359,500 | MRED MLS |
| 13 Jan, 2022 | Under contract | $352,900 | MRED MLS |
| 11 Jan, 2022 | Listed for sale | $352,900 | MRED MLS |
Room Specifics
Total Bedrooms: 3
Bedrooms Above Ground: 3
Bedrooms Below Ground: 0
Dimensions: —
Floor Type: —
Dimensions: —
Floor Type: —
Full Bathrooms: 3
Bathroom Amenities: Separate Shower,Double Sink,Soaking Tub
Bathroom in Basement: 0
Rooms: —
Basement Description: Unfinished
Other Specifics
| 2 | |
| — | |
| — | |
| — | |
| — | |
| 70X135 | |
| — | |
| — | |
| — | |
| — | |
| Not in DB | |
| — | |
| — | |
| — | |
| — |
Tax History
| Year | Property Taxes |
|---|---|
| 2017 | $5,235 |
| 2022 | $6,321 |
Contact Agent
Nearby Similar Homes
Nearby Sold Comparables
Contact Agent
Listing Provided By
Century 21 Affiliated


