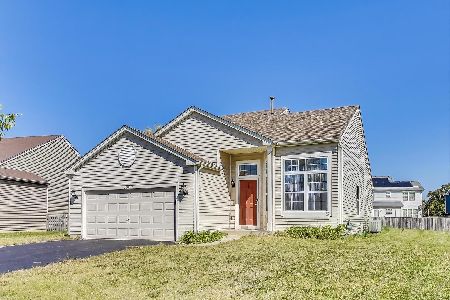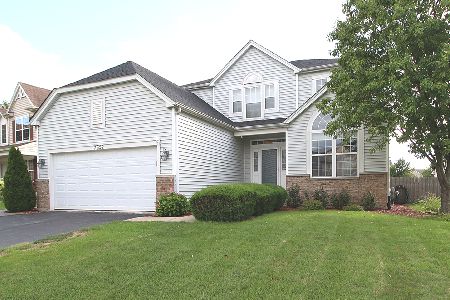7426 Westbrook Drive, Plainfield, Illinois 60586
$255,000
|
Sold
|
|
| Status: | Closed |
| Sqft: | 1,632 |
| Cost/Sqft: | $156 |
| Beds: | 3 |
| Baths: | 2 |
| Year Built: | 2003 |
| Property Taxes: | $3,752 |
| Days On Market: | 2362 |
| Lot Size: | 0,24 |
Description
Stop the car, this is the one. "In the Clublands" - Pool Community with Tennis Courts, Clubhouse and Exercise room. Nice size ranch on corner lot with an amazing fenced in backyard with a concrete patio. Inside you have a Living Room, Dining Room, Eat-in Kitchen which opens to the family room. The family room has a fireplace. 3 Bedrooms, Master has a master-bath with separate shower and tub, along with a walk-in closet. The basement is finished with a full bath, dry-bar and workshop. Plenty or room for storage. The whole area is open for you to enjoy. The garage is a dream; heated with a utility tub. Laundry is on the 1st floor. This one won't last see it today!
Property Specifics
| Single Family | |
| — | |
| Ranch | |
| 2003 | |
| Full | |
| — | |
| No | |
| 0.24 |
| Kendall | |
| Clublands | |
| 53 / Monthly | |
| Insurance,Clubhouse,Exercise Facilities,Pool | |
| Public | |
| Public Sewer | |
| 10395190 | |
| 0636451002 |
Nearby Schools
| NAME: | DISTRICT: | DISTANCE: | |
|---|---|---|---|
|
Grade School
Charles Reed Elementary School |
202 | — | |
|
Middle School
Aux Sable Middle School |
202 | Not in DB | |
|
High School
Plainfield South High School |
202 | Not in DB | |
Property History
| DATE: | EVENT: | PRICE: | SOURCE: |
|---|---|---|---|
| 15 Jul, 2019 | Sold | $255,000 | MRED MLS |
| 31 May, 2019 | Under contract | $255,000 | MRED MLS |
| 28 May, 2019 | Listed for sale | $255,000 | MRED MLS |
Room Specifics
Total Bedrooms: 3
Bedrooms Above Ground: 3
Bedrooms Below Ground: 0
Dimensions: —
Floor Type: Carpet
Dimensions: —
Floor Type: Carpet
Full Bathrooms: 2
Bathroom Amenities: Separate Shower
Bathroom in Basement: 1
Rooms: No additional rooms
Basement Description: Finished
Other Specifics
| 2 | |
| Concrete Perimeter | |
| Asphalt | |
| Patio | |
| Corner Lot | |
| 97X115X50X38X38X61 | |
| — | |
| Full | |
| Bar-Dry, First Floor Bedroom, First Floor Laundry | |
| Microwave, Dishwasher | |
| Not in DB | |
| Clubhouse, Pool, Tennis Courts, Sidewalks, Street Lights | |
| — | |
| — | |
| Gas Log, Gas Starter |
Tax History
| Year | Property Taxes |
|---|---|
| 2019 | $3,752 |
Contact Agent
Nearby Similar Homes
Nearby Sold Comparables
Contact Agent
Listing Provided By
Coldwell Banker Residential









