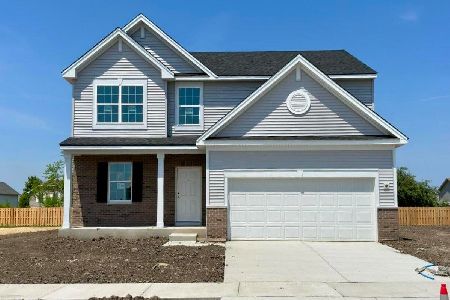7501 Prairieside Drive, Plainfield, Illinois 60586
$173,000
|
Sold
|
|
| Status: | Closed |
| Sqft: | 0 |
| Cost/Sqft: | — |
| Beds: | 4 |
| Baths: | 3 |
| Year Built: | 2004 |
| Property Taxes: | $4,563 |
| Days On Market: | 4891 |
| Lot Size: | 0,00 |
Description
This is a Fannie Mae Homepath property purchase for as little as 3% down. Eligible for Homepath Mtg financing and Homepath Renovation financing,Freshly painted, and new carpet tons of upgrades. Volume ceilings, extra insulation, ceramic tile, granite counter tops, Italian tile backsplash, 42" cabinets, pantry. Basement is partially finished. Rough-in for 4th bath in basement. Extended patio, cedar fence, dog run.
Property Specifics
| Single Family | |
| — | |
| Quad Level | |
| 2004 | |
| Partial | |
| — | |
| No | |
| 0 |
| Kendall | |
| Clublands | |
| 53 / Monthly | |
| Clubhouse,Pool | |
| Public | |
| Public Sewer | |
| 08150536 | |
| 0636331019 |
Property History
| DATE: | EVENT: | PRICE: | SOURCE: |
|---|---|---|---|
| 5 Nov, 2012 | Sold | $173,000 | MRED MLS |
| 10 Sep, 2012 | Under contract | $163,900 | MRED MLS |
| 30 Aug, 2012 | Listed for sale | $163,900 | MRED MLS |
Room Specifics
Total Bedrooms: 4
Bedrooms Above Ground: 4
Bedrooms Below Ground: 0
Dimensions: —
Floor Type: Carpet
Dimensions: —
Floor Type: Carpet
Dimensions: —
Floor Type: Ceramic Tile
Full Bathrooms: 3
Bathroom Amenities: —
Bathroom in Basement: 1
Rooms: Recreation Room
Basement Description: Partially Finished
Other Specifics
| 2 | |
| Concrete Perimeter | |
| Asphalt | |
| Patio, Gazebo | |
| — | |
| 65X120 | |
| Unfinished | |
| Full | |
| Vaulted/Cathedral Ceilings | |
| — | |
| Not in DB | |
| Clubhouse, Pool, Sidewalks | |
| — | |
| — | |
| Wood Burning, Gas Starter |
Tax History
| Year | Property Taxes |
|---|---|
| 2012 | $4,563 |
Contact Agent
Nearby Similar Homes
Nearby Sold Comparables
Contact Agent
Listing Provided By
TLC Real Estate Services









