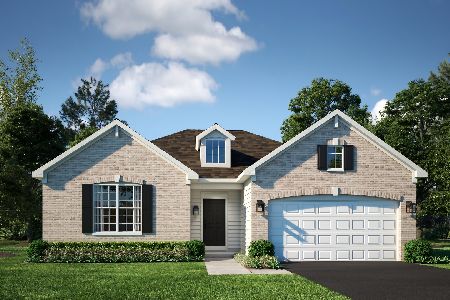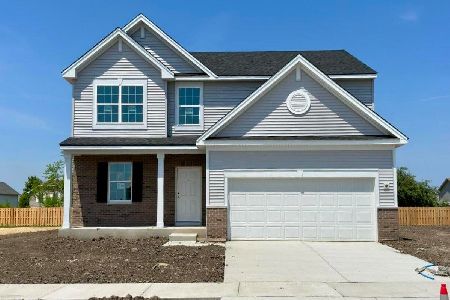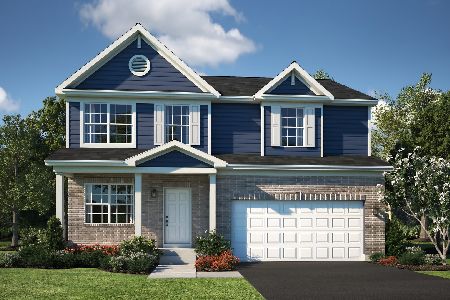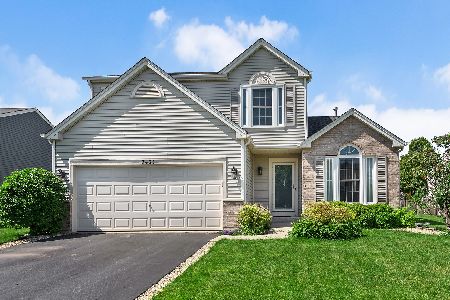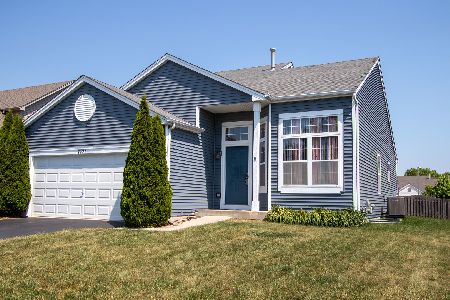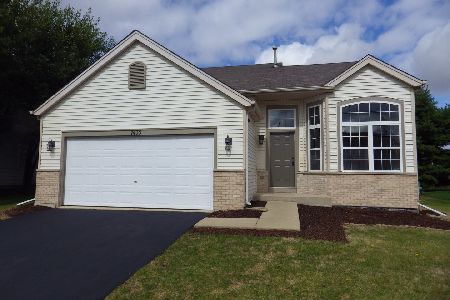7428 Fordham Lane, Plainfield, Illinois 60586
$220,000
|
Sold
|
|
| Status: | Closed |
| Sqft: | 2,460 |
| Cost/Sqft: | $91 |
| Beds: | 3 |
| Baths: | 3 |
| Year Built: | 2005 |
| Property Taxes: | $5,890 |
| Days On Market: | 3386 |
| Lot Size: | 0,17 |
Description
This move-in-ready,open-floor-plan home is freshly painted with neutral carpet. Massive great room has six south facing windows,18' ceilings plus a gas-start,wood-burning fireplace. The great room opens to large eat in kitchen that has beautiful cabinets with plenty of counter space, large pantry and appliances stay. Just off kitchen is access to fenced backyard with large patio.The master bedroom has large walk in closet for plenty of storage & the ensuite features a large double vanity, large shower, soaker tub & a separate toilet closet. The remaining two bedrooms are spacious & share a full bath with a tub-shower combo. Located in a clubhouse community, this home includes use of an active community center that has an exclusive workout area, billiards room, and a large pool with playground nearby. The elementary school is located within the subdivision & the middle & high school aren't far. NO SSA & low HOA! Home warranty & up to $2500 credit for closing fees are being provided.
Property Specifics
| Single Family | |
| — | |
| — | |
| 2005 | |
| Full | |
| — | |
| No | |
| 0.17 |
| Kendall | |
| — | |
| 53 / Monthly | |
| Clubhouse,Exercise Facilities,Pool | |
| Public | |
| Public Sewer | |
| 09366937 | |
| 0636452002 |
Nearby Schools
| NAME: | DISTRICT: | DISTANCE: | |
|---|---|---|---|
|
Grade School
Charles Reed Elementary School |
202 | — | |
|
Middle School
Aux Sable Middle School |
202 | Not in DB | |
|
High School
Plainfield South High School |
202 | Not in DB | |
Property History
| DATE: | EVENT: | PRICE: | SOURCE: |
|---|---|---|---|
| 16 Dec, 2016 | Sold | $220,000 | MRED MLS |
| 22 Nov, 2016 | Under contract | $222,800 | MRED MLS |
| — | Last price change | $224,900 | MRED MLS |
| 12 Oct, 2016 | Listed for sale | $224,900 | MRED MLS |
Room Specifics
Total Bedrooms: 3
Bedrooms Above Ground: 3
Bedrooms Below Ground: 0
Dimensions: —
Floor Type: Carpet
Dimensions: —
Floor Type: Carpet
Full Bathrooms: 3
Bathroom Amenities: Separate Shower,Double Sink
Bathroom in Basement: 0
Rooms: No additional rooms
Basement Description: Unfinished
Other Specifics
| 2 | |
| Concrete Perimeter | |
| Asphalt | |
| Patio | |
| — | |
| 62X115 | |
| — | |
| Full | |
| Vaulted/Cathedral Ceilings, First Floor Laundry | |
| Range, Microwave, Dishwasher, Refrigerator, Washer, Dryer | |
| Not in DB | |
| — | |
| — | |
| — | |
| Wood Burning, Gas Starter |
Tax History
| Year | Property Taxes |
|---|---|
| 2016 | $5,890 |
Contact Agent
Nearby Similar Homes
Nearby Sold Comparables
Contact Agent
Listing Provided By
Century 21 Coleman-Hornsby




