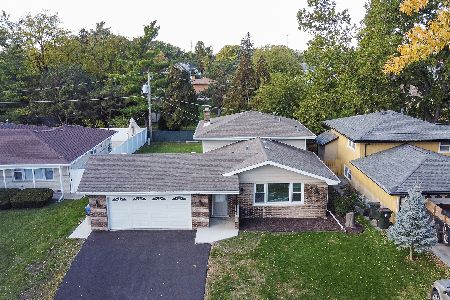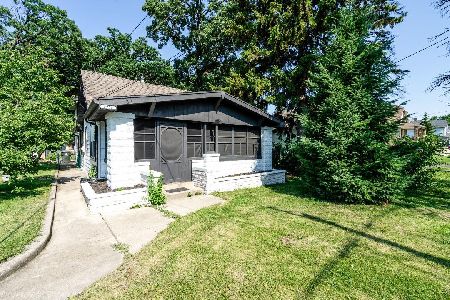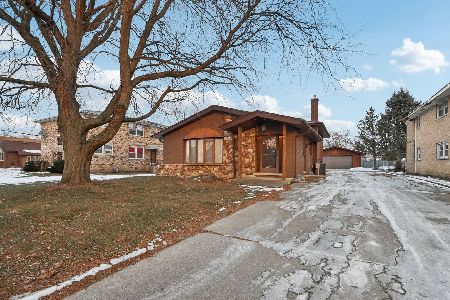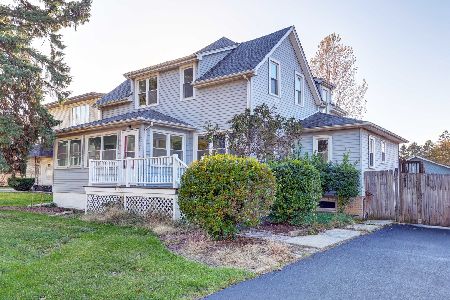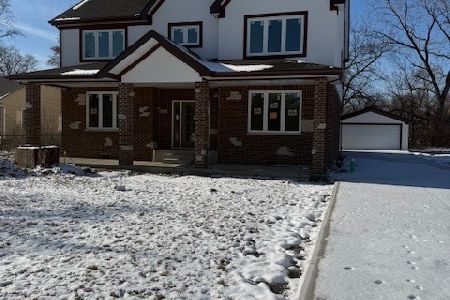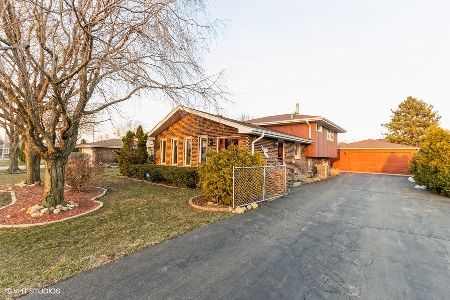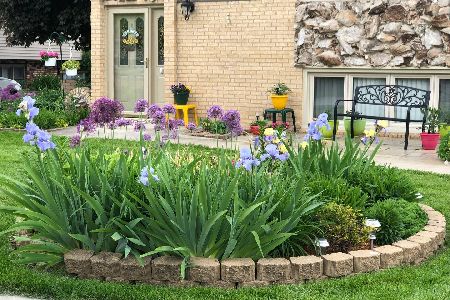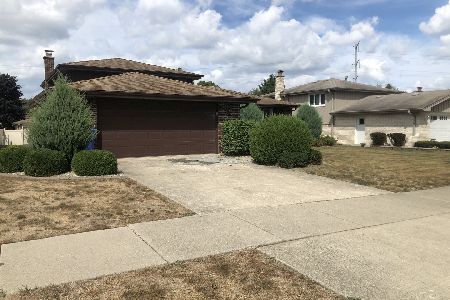7429 Garden Lane, Justice, Illinois 60458
$280,000
|
Sold
|
|
| Status: | Closed |
| Sqft: | 1,489 |
| Cost/Sqft: | $195 |
| Beds: | 3 |
| Baths: | 3 |
| Year Built: | 1989 |
| Property Taxes: | $5,600 |
| Days On Market: | 2222 |
| Lot Size: | 0,27 |
Description
Welcome Home! Look at This 3-4 Bedroom and 3 Full Bathroom Home With Many Updates! As you Enter the Home, You Are Greeted By Hardwood Floors and Large Bay Window In Living Room. Dining Room Also Has Hard Wood Floors. Neutral Colors Throughout! The Kitchen Has Many Updates Including Stainless Steel Appliances, Granite Countertops, Ceiling Fan, Separate Door Between Kitchen and Dining Room, Kitchen Island, and 16"x 16" Tile Floors! Upstairs Hallway/Foyer (10'x9') Is Also Hardwood. All Bedrooms Have Ceiling Fans and Wood Laminate Floors. Master Bedroom Features His and Her Closets and Master Bathroom Features Double Sink Vanity and Large Soaker Tub. Upstairs Bathroom Has Granite, Newer Tile, and 2 Built-In Shelves in Shower. Also Has Linen in Bathroom and Hallway. Skylights Throughout! Skylights Are Located in Master Bathroom, Upstairs Bathroom, Upstairs Hallway, and Kitchen. Skylights in Kitchen and Hallway Have Blinds Built-In! Family Room Features Newer Carpeting, Ceiling Fan, Gas Fireplace with Gas Logs. Office Could Also Be Used as a 4th Bedroom! Utility Room Has Cabinets/Countertop Area, Refrigerator, and Separate Closet for Furnace and Water Heater. Large, Well-Lit Crawl Space Has Cement Floor and Lots of Storage Space! Huge Yard Features Patio Gazebo With Screen Curtains (2017), Wood Fencing, and Shed. Driveway Is Stamped Asphalt. Garage Door Also Has Screen Curtains to Keep Out Bugs! New Water Heater 2019. New Ejector Pump 2019. Newer Roof. Washing Machine 2017. Utility Room Refrigerator 2017. New Sump Pump 2018. New Front Door 2017. New Garage Back Door 2017. New Stove 2016. Duct Cleaning 2019. Schedule Your Appointment Today!
Property Specifics
| Single Family | |
| — | |
| — | |
| 1989 | |
| Full | |
| — | |
| No | |
| 0.27 |
| Cook | |
| — | |
| — / Not Applicable | |
| None | |
| Public | |
| Public Sewer | |
| 10569051 | |
| 18272080030000 |
Nearby Schools
| NAME: | DISTRICT: | DISTANCE: | |
|---|---|---|---|
|
Grade School
Frank A Brodnicki Elementary Sch |
109 | — | |
|
Middle School
Geo T Wilkins Junior High School |
109 | Not in DB | |
|
High School
Argo Community High School |
217 | Not in DB | |
Property History
| DATE: | EVENT: | PRICE: | SOURCE: |
|---|---|---|---|
| 17 Mar, 2020 | Sold | $280,000 | MRED MLS |
| 3 Feb, 2020 | Under contract | $289,900 | MRED MLS |
| 18 Dec, 2019 | Listed for sale | $289,900 | MRED MLS |
Room Specifics
Total Bedrooms: 3
Bedrooms Above Ground: 3
Bedrooms Below Ground: 0
Dimensions: —
Floor Type: Wood Laminate
Dimensions: —
Floor Type: Wood Laminate
Full Bathrooms: 3
Bathroom Amenities: Double Sink,Soaking Tub
Bathroom in Basement: 1
Rooms: Office
Basement Description: Finished,Crawl,Exterior Access
Other Specifics
| 2 | |
| Concrete Perimeter | |
| Asphalt | |
| Patio | |
| Corner Lot,Fenced Yard,Irregular Lot | |
| 128.3X124.8X16.6X22.8X22.8 | |
| Pull Down Stair | |
| Full | |
| Skylight(s), Hardwood Floors, Wood Laminate Floors | |
| Range, Microwave, Dishwasher, Refrigerator, Washer, Dryer, Stainless Steel Appliance(s) | |
| Not in DB | |
| — | |
| — | |
| — | |
| Gas Log, Gas Starter |
Tax History
| Year | Property Taxes |
|---|---|
| 2020 | $5,600 |
Contact Agent
Nearby Similar Homes
Nearby Sold Comparables
Contact Agent
Listing Provided By
Keller Williams Preferred Rlty

