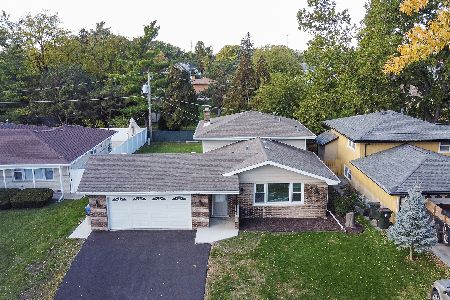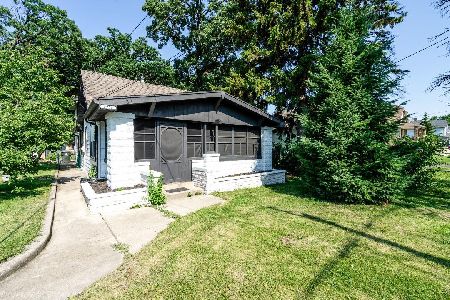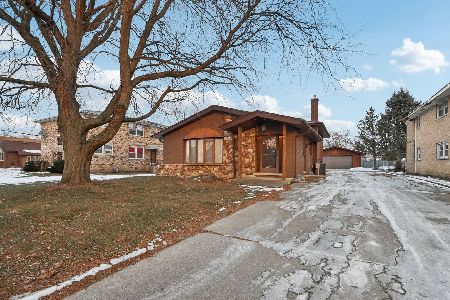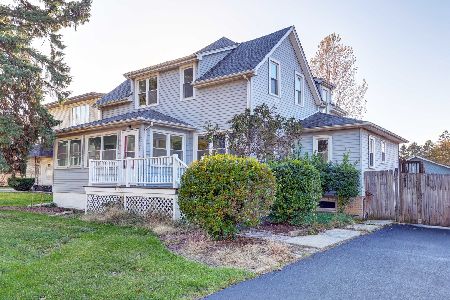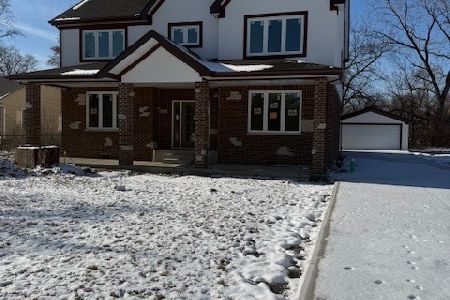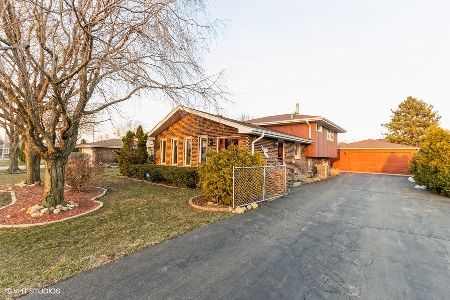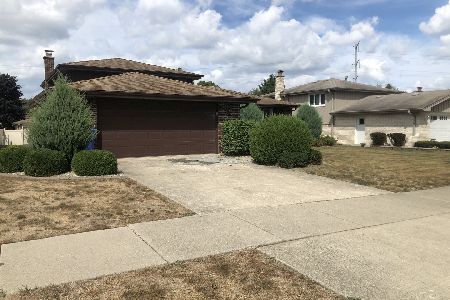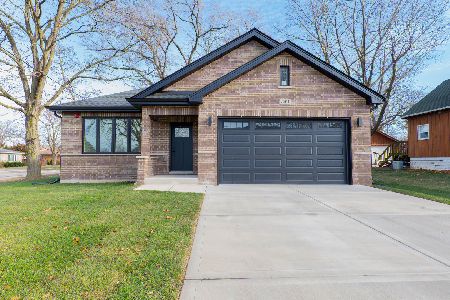7445 Garden Lane, Justice, Illinois 60458
$325,000
|
Sold
|
|
| Status: | Closed |
| Sqft: | 2,400 |
| Cost/Sqft: | $125 |
| Beds: | 5 |
| Baths: | 4 |
| Year Built: | 1981 |
| Property Taxes: | $3,154 |
| Days On Market: | 1773 |
| Lot Size: | 0,19 |
Description
This absolutely stunning 5 bedroom, 3 1/2 bathroom home has been meticulously maintained, boasts 3 floors of living space, and is located in the desirable Indian Plains subdivision of Justice. If you have been looking for a single family home with a related living unit, look no further! This home comes equipped with two kitchens, dual furnaces, and a separate entrance to the lower level garden apartment making it the perfect setup for related living. The main floor kitchen features gorgeous modern cabinetry, a brand new refrigerator, and plenty of counter space. The master bedroom is spacious with a large walk-in closet, separate additional closet, and an updated en suite master bathroom equipped with a grab bar for ease of access. The additional four bedrooms are also a great size with plenty of additional closet space! The main floor hallway bathroom has been updated with a brand new vanity, modern fixtures, a tiled shower with glass door, and recessed lighting. All the carpets have just been professionally deep cleaned. The living room features newer carpeting, a large bay window and access to the front foyer is aided by an installed chairlift system. On the upper level you will find a huge family room perfect for entertaining and featuring a cozy gas fireplace, dual skylights providing an abundance of natural light, a whole house fan, two additional bedrooms and a half bathroom. The lower level garden apartment can be accessed from the main floor or its own separate entrance from the back of the home. This space features a family room, bedroom, full bathroom, and kitchen containing all the essentials including a refrigerator, sink, portable dishwasher, microwave, oven, and cooktop. The list of updates on this home is astounding! New roof in 2016. Two new furnaces in 2020. New AC in 2020. New garage door, rails, springs, and door opener in 2020. The 2 1/2 car detached garage means no fuss with snow during those harsh winter months! The driveway is enormous with plenty of space for additional parking and has been well maintained being resealed every year. The backyard features a privacy fence (2010), large modern deck, green house, storage shed, and beautiful landscaping. Easy expressway access. Book your showing today, you won't want to miss this one!
Property Specifics
| Single Family | |
| — | |
| Tri-Level | |
| 1981 | |
| None | |
| — | |
| No | |
| 0.19 |
| Cook | |
| — | |
| 0 / Not Applicable | |
| None | |
| Lake Michigan | |
| Public Sewer | |
| 11016985 | |
| 18272080070000 |
Nearby Schools
| NAME: | DISTRICT: | DISTANCE: | |
|---|---|---|---|
|
High School
Argo Community High School |
217 | Not in DB | |
Property History
| DATE: | EVENT: | PRICE: | SOURCE: |
|---|---|---|---|
| 7 May, 2021 | Sold | $325,000 | MRED MLS |
| 15 Mar, 2021 | Under contract | $299,900 | MRED MLS |
| 10 Mar, 2021 | Listed for sale | $299,900 | MRED MLS |
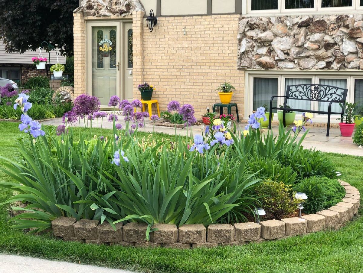
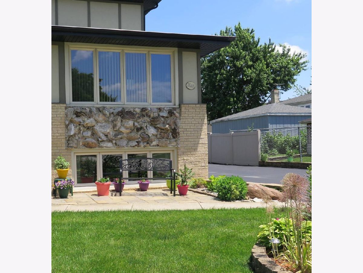
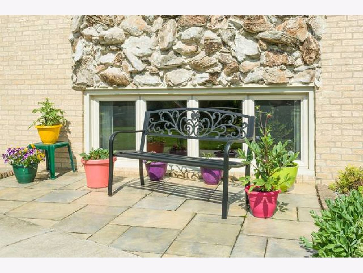
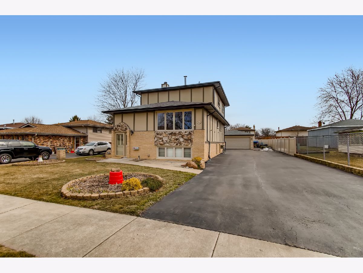
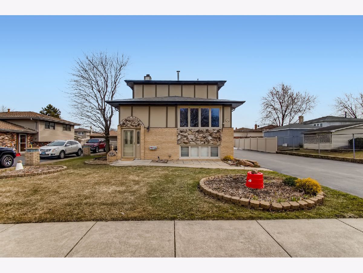
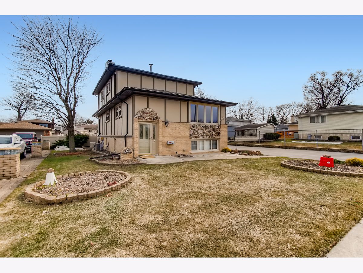
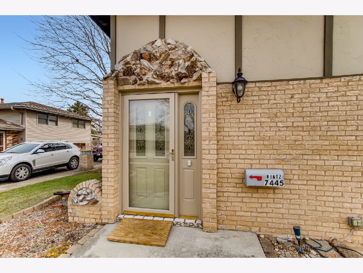
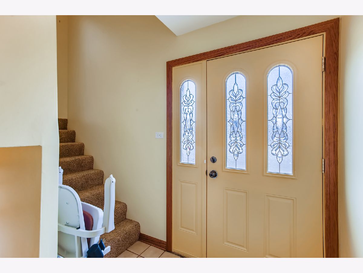
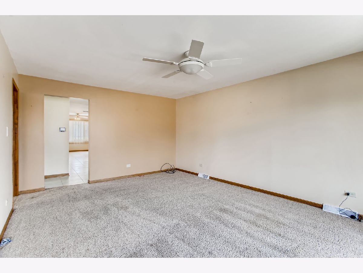
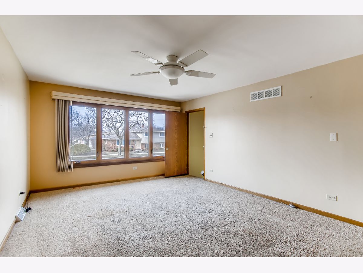
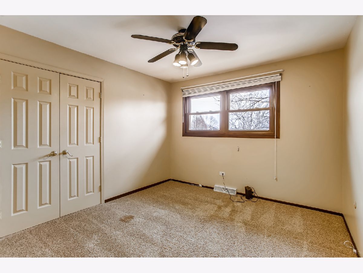
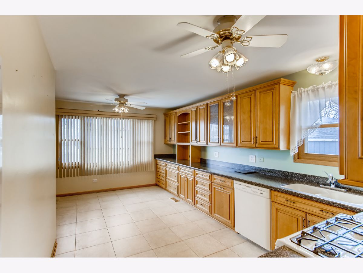
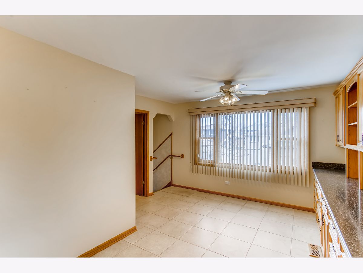
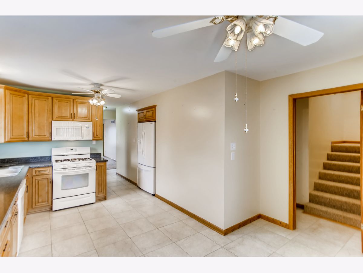
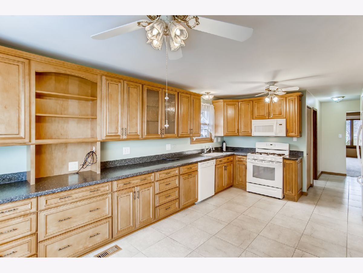
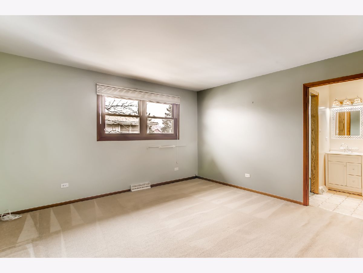
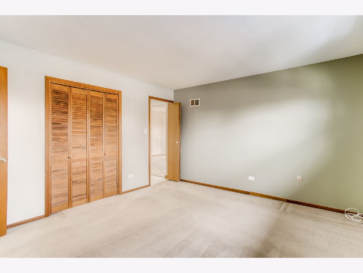
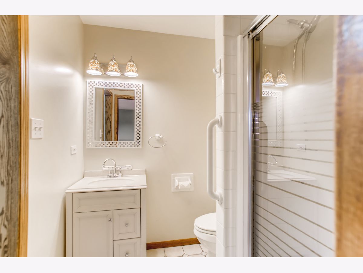
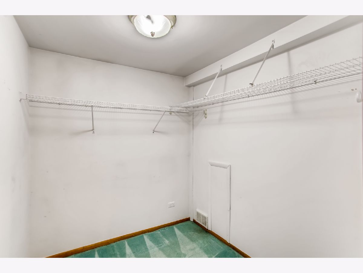
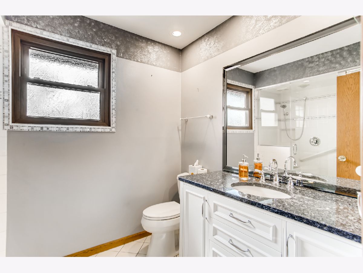
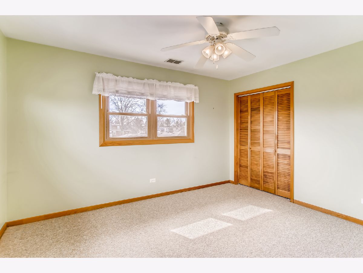
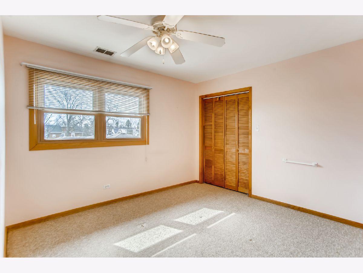
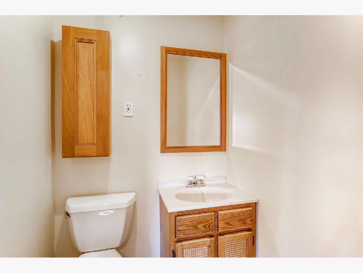
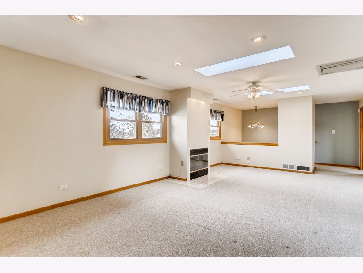
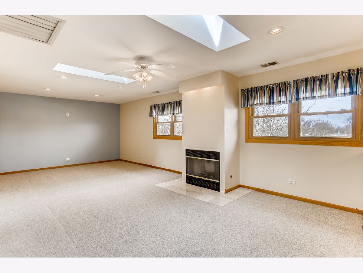
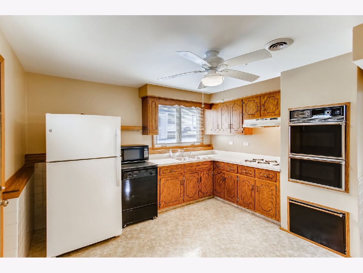
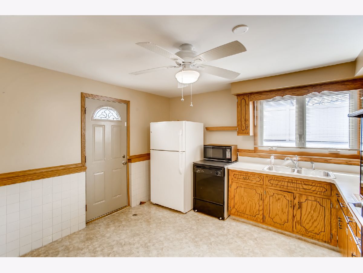
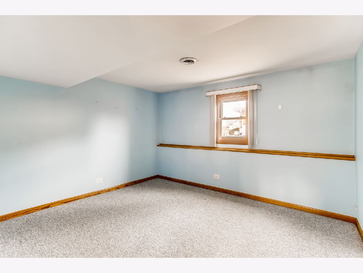
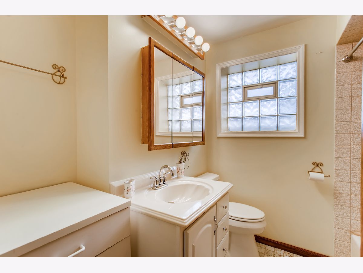
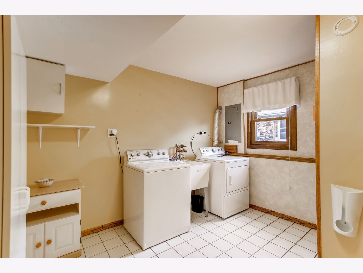
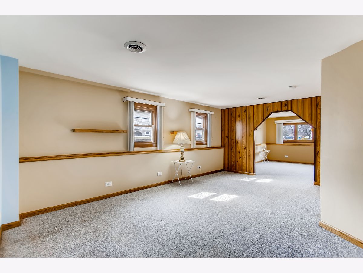
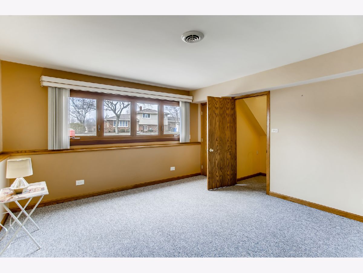
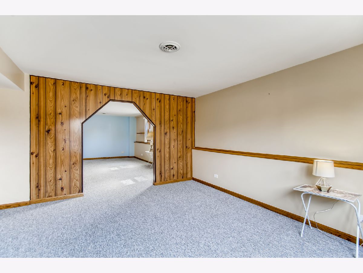
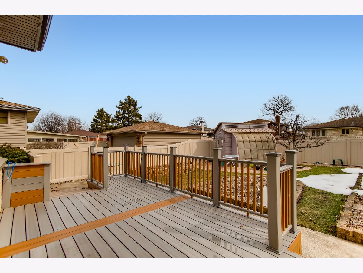
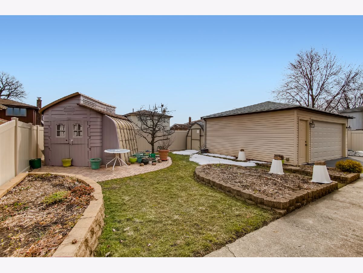
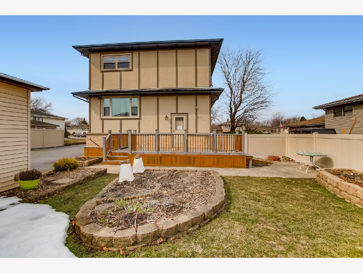
Room Specifics
Total Bedrooms: 5
Bedrooms Above Ground: 5
Bedrooms Below Ground: 0
Dimensions: —
Floor Type: Carpet
Dimensions: —
Floor Type: Carpet
Dimensions: —
Floor Type: Carpet
Dimensions: —
Floor Type: —
Full Bathrooms: 4
Bathroom Amenities: —
Bathroom in Basement: 0
Rooms: Bedroom 5,Kitchen,Family Room
Basement Description: None
Other Specifics
| 2.5 | |
| Concrete Perimeter | |
| Asphalt,Side Drive | |
| Deck, Storms/Screens | |
| — | |
| 33X128X64X130 | |
| — | |
| Full | |
| Skylight(s), First Floor Bedroom, In-Law Arrangement, First Floor Full Bath, Walk-In Closet(s) | |
| Range, Microwave, Dishwasher, Portable Dishwasher, Refrigerator, Washer, Dryer | |
| Not in DB | |
| Curbs, Street Lights | |
| — | |
| — | |
| Gas Log, Gas Starter |
Tax History
| Year | Property Taxes |
|---|---|
| 2021 | $3,154 |
Contact Agent
Nearby Similar Homes
Nearby Sold Comparables
Contact Agent
Listing Provided By
HomeSmart Realty Group

