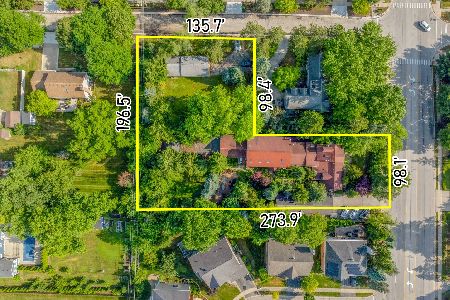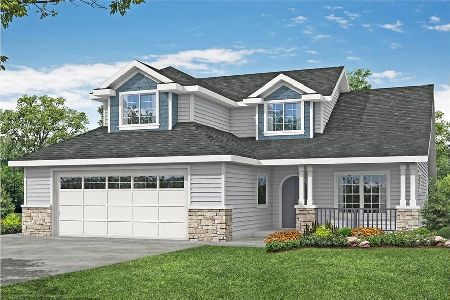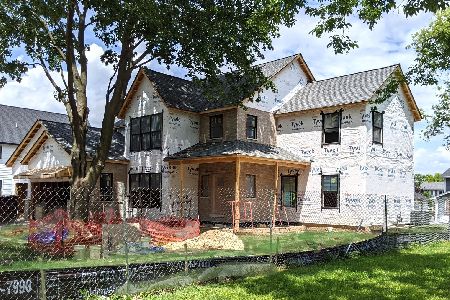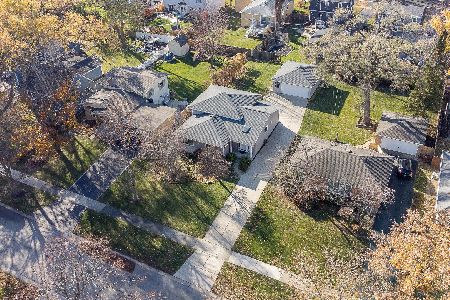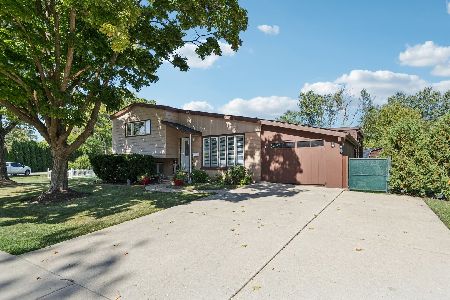743 Brockway Street, Palatine, Illinois 60067
$712,500
|
Sold
|
|
| Status: | Closed |
| Sqft: | 3,611 |
| Cost/Sqft: | $199 |
| Beds: | 4 |
| Baths: | 4 |
| Year Built: | 2011 |
| Property Taxes: | $17,396 |
| Days On Market: | 1776 |
| Lot Size: | 0,25 |
Description
Gorgeous all brick home with so much to offer...Gourmet kitchen boasting 42" Maple cabinets with crown molding, center island with breakfast bar is ideal for entertaining, granite countertops and backsplash, high-end appliances & hardwood floors! Dramatic ceilings in the Family room featuring floor to ceiling stone gas fireplace. 1st floor den/office. First floor includes a full bathroom, custom mud room and separate laundry room with sink and extra cabinets for storage. A Huge Master suite with his and her walk-in closets, a luxury bath boasting jacuzzi tub, separate custom ceramic tiled shower w/glass door along with a separate his and her vanity with extra storage and granite countertops. Large bedrooms with walk in closets and the 3rd bedroom has a bonus room that would make a child smile. Then wait till you see the Full finished basement that features a home theater room that includes theater screen, theater seating, speakers and projector, Rec room includes a gas fireplace and custom wet bar, 5th bedroom or another home office, full bath and storage room. Over sized 3 car garage with extra storage. Nice interior location, brick patio, low maintenance lawn features in-ground sprinkler system and located in desirable Fremd high school district.
Property Specifics
| Single Family | |
| — | |
| — | |
| 2011 | |
| Full | |
| CUSTOM | |
| No | |
| 0.25 |
| Cook | |
| — | |
| 0 / Not Applicable | |
| None | |
| Lake Michigan | |
| Public Sewer | |
| 11013296 | |
| 02224100240000 |
Nearby Schools
| NAME: | DISTRICT: | DISTANCE: | |
|---|---|---|---|
|
Grade School
Pleasant Hill Elementary School |
15 | — | |
|
Middle School
Plum Grove Junior High School |
15 | Not in DB | |
|
High School
Wm Fremd High School |
211 | Not in DB | |
Property History
| DATE: | EVENT: | PRICE: | SOURCE: |
|---|---|---|---|
| 16 Dec, 2011 | Sold | $635,000 | MRED MLS |
| 11 Nov, 2011 | Under contract | $695,000 | MRED MLS |
| — | Last price change | $750,000 | MRED MLS |
| 6 Jun, 2011 | Listed for sale | $750,000 | MRED MLS |
| 11 Jun, 2021 | Sold | $712,500 | MRED MLS |
| 23 Mar, 2021 | Under contract | $719,900 | MRED MLS |
| 18 Mar, 2021 | Listed for sale | $719,900 | MRED MLS |
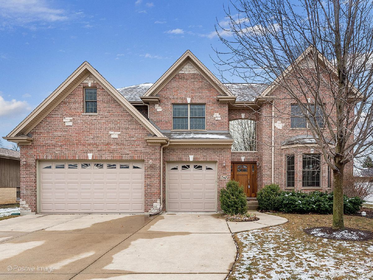
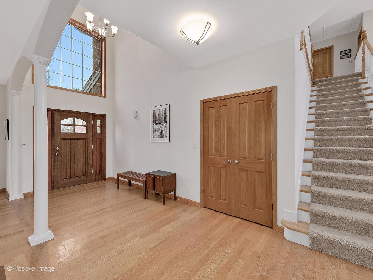
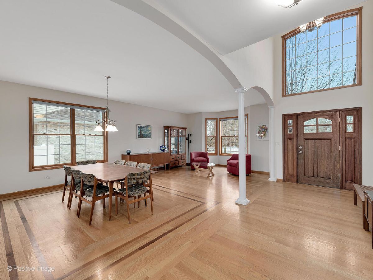
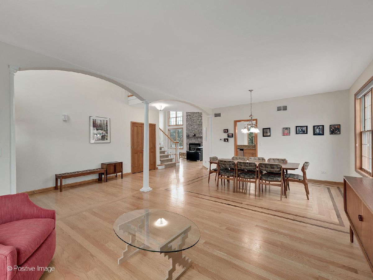
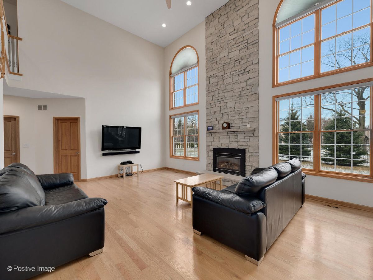
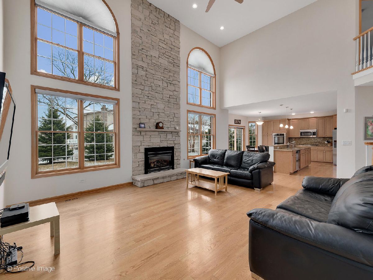
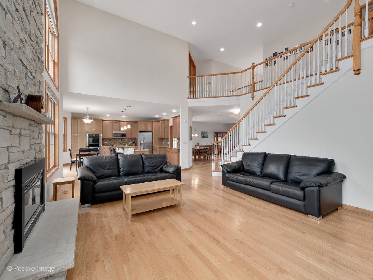
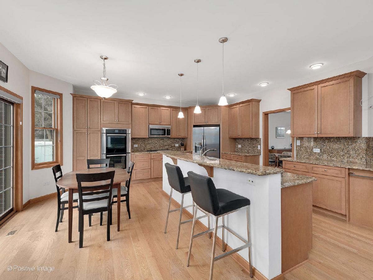
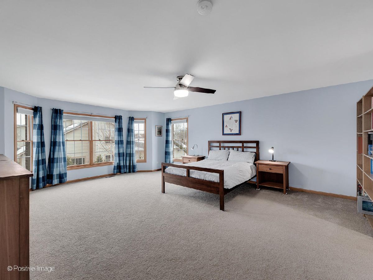
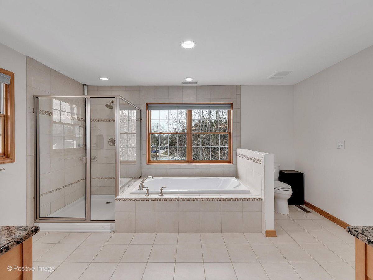
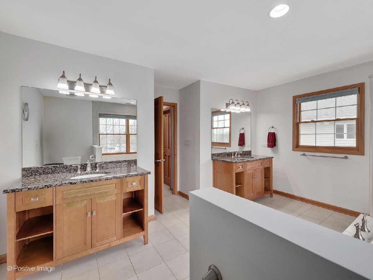
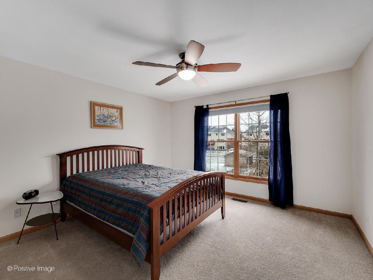
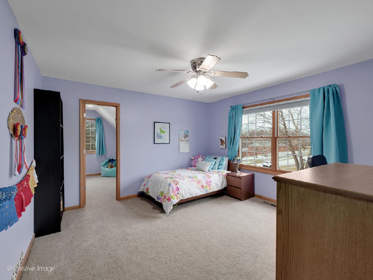
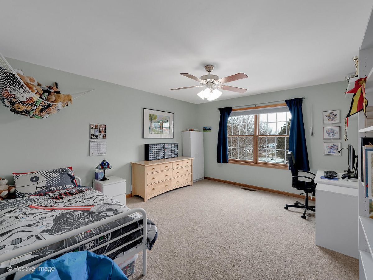
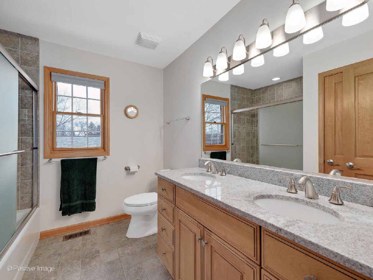
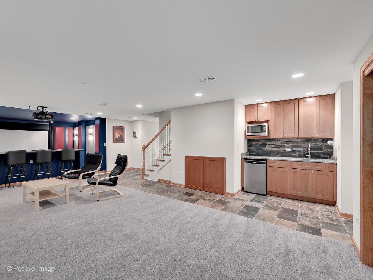
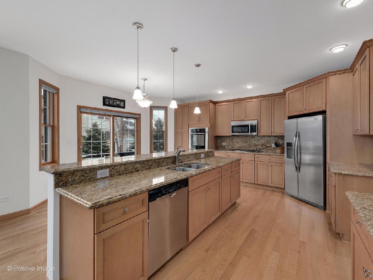
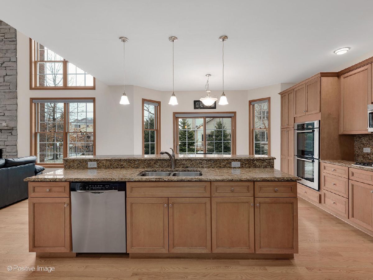
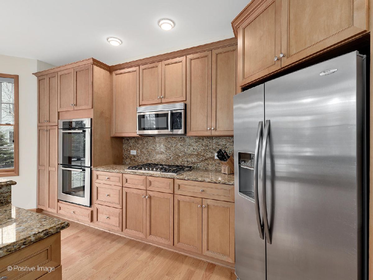
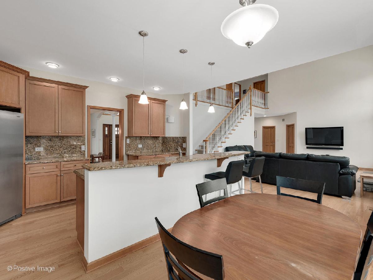
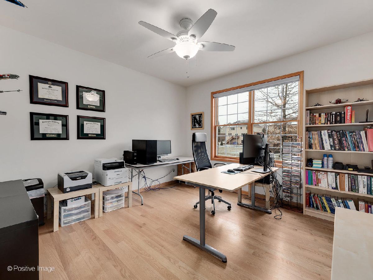
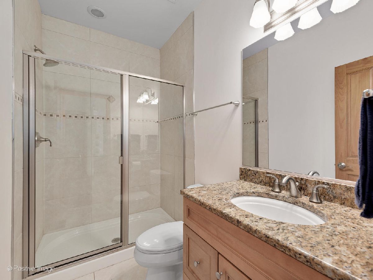
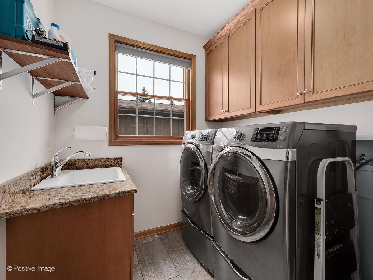
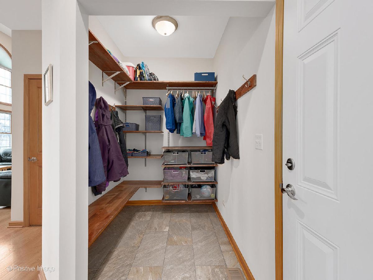
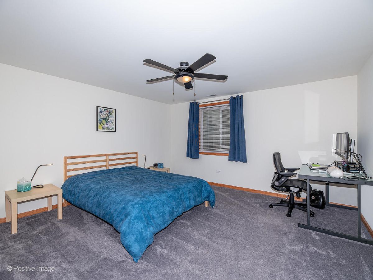
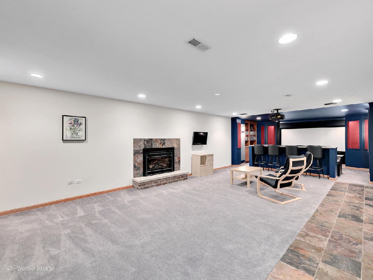
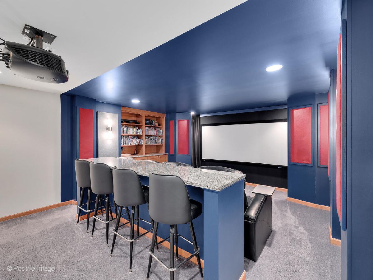
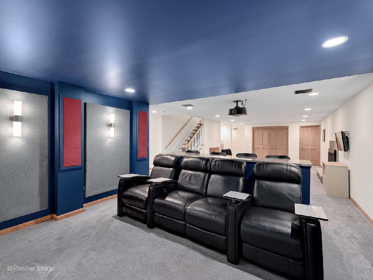
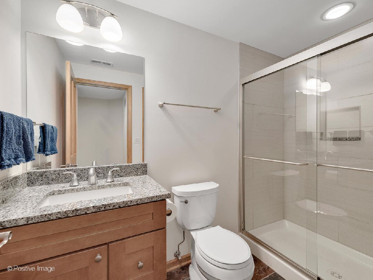
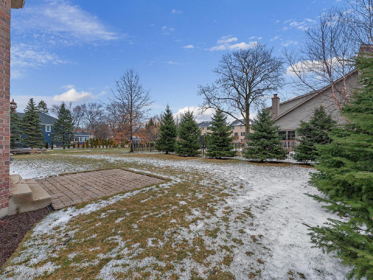
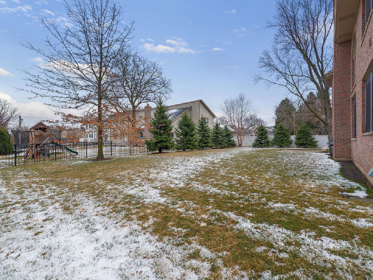
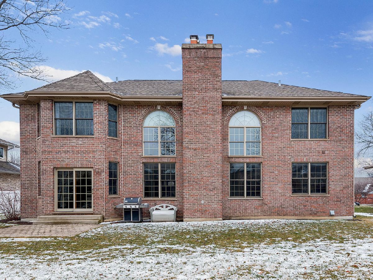
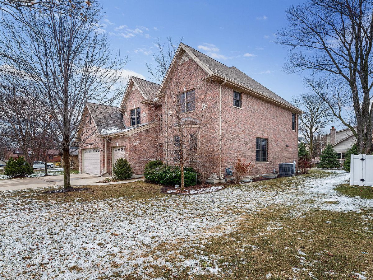
Room Specifics
Total Bedrooms: 5
Bedrooms Above Ground: 4
Bedrooms Below Ground: 1
Dimensions: —
Floor Type: Carpet
Dimensions: —
Floor Type: Carpet
Dimensions: —
Floor Type: Carpet
Dimensions: —
Floor Type: —
Full Bathrooms: 4
Bathroom Amenities: Whirlpool,Separate Shower,Double Sink
Bathroom in Basement: 1
Rooms: Foyer,Bedroom 5,Eating Area,Den,Bonus Room,Recreation Room,Theatre Room,Mud Room
Basement Description: Finished
Other Specifics
| 3 | |
| Concrete Perimeter | |
| Concrete | |
| Patio | |
| — | |
| 128X87 | |
| — | |
| Full | |
| Vaulted/Cathedral Ceilings, Bar-Dry, Hardwood Floors, First Floor Laundry, First Floor Full Bath, Walk-In Closet(s), Open Floorplan, Granite Counters | |
| Double Oven, Range, Microwave, Dishwasher, Refrigerator, Washer, Dryer, Stainless Steel Appliance(s) | |
| Not in DB | |
| — | |
| — | |
| — | |
| Wood Burning |
Tax History
| Year | Property Taxes |
|---|---|
| 2021 | $17,396 |
Contact Agent
Nearby Similar Homes
Nearby Sold Comparables
Contact Agent
Listing Provided By
@properties

