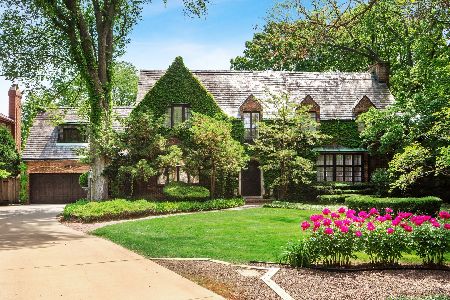743 County Line Road, Hinsdale, Illinois 60521
$855,000
|
Sold
|
|
| Status: | Closed |
| Sqft: | 5,122 |
| Cost/Sqft: | $185 |
| Beds: | 5 |
| Baths: | 4 |
| Year Built: | 1981 |
| Property Taxes: | $35,976 |
| Days On Market: | 2050 |
| Lot Size: | 0,48 |
Description
Located in the heart of Hinsdale. This home built, lived in and cherished by a home builder/developer. It is in need of some upgrading, or could be move-in ready. Updating would dramatically increase this home's value. Features giant room sizes with high ceilings, beautiful wood floors and trim, a thoughtful floor plan, elegantly laid out with two separate stair cases that provide for a breathtaking entrance. This home has all the features a Hinsdale home should have. Included on the main level is a spacious formal living room and dining room, office/library with built in book cases, cozy step-down family room with wet bar, fireplace & wood beamed ceiling. A "family kitchen" with room to share the cooking and the meals. The first floor also includes a 3 seasons room off the kitchen as well as a 3/4 bath and laundry/mud room. The second floor has five bedrooms. The huge master bedroom includes a double bowl vanity area, sunken tub & shower. The remaining large bedrooms all share Jack and Jill bathrooms. Perfect for a growing family. Spacious full basement - partially finished, sauna, full bath and tons of storage space. Additional features worth note: 2-stop elevator, whole house generator, multi-zone/multi stage furnace and air conditioning, boiler that heats basement floor and garage floor, garage floor drains, in ground sprinkler and beautiful landscaping.
Property Specifics
| Single Family | |
| — | |
| Georgian | |
| 1981 | |
| Full | |
| — | |
| No | |
| 0.48 |
| Cook | |
| — | |
| — / Not Applicable | |
| None | |
| Lake Michigan | |
| Public Sewer, Overhead Sewers | |
| 10739928 | |
| 18073020060000 |
Property History
| DATE: | EVENT: | PRICE: | SOURCE: |
|---|---|---|---|
| 9 Oct, 2020 | Sold | $855,000 | MRED MLS |
| 6 Aug, 2020 | Under contract | $950,000 | MRED MLS |
| 8 Jun, 2020 | Listed for sale | $950,000 | MRED MLS |
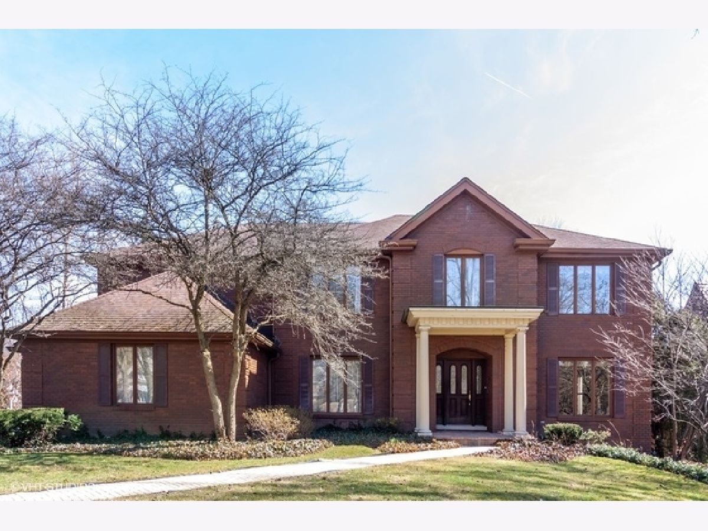
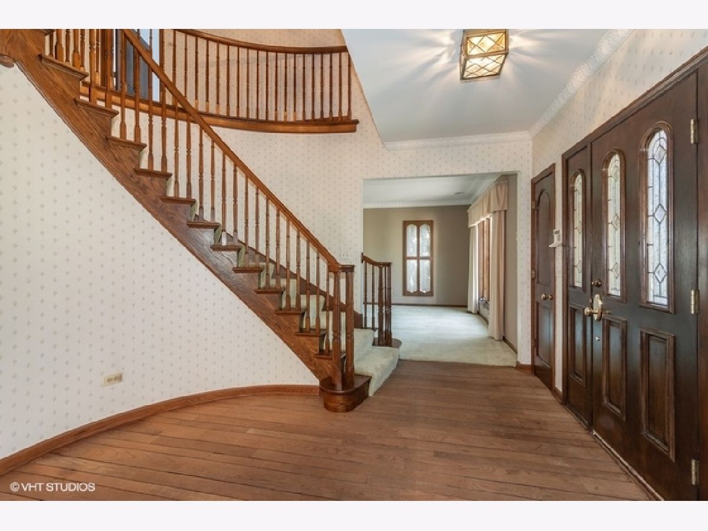
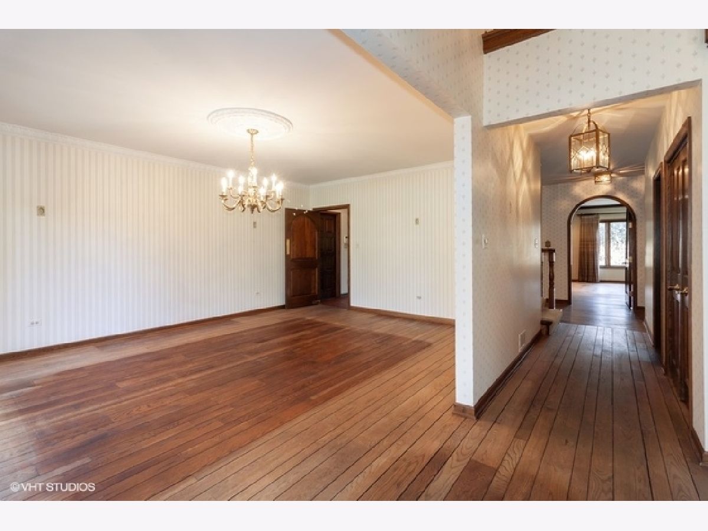
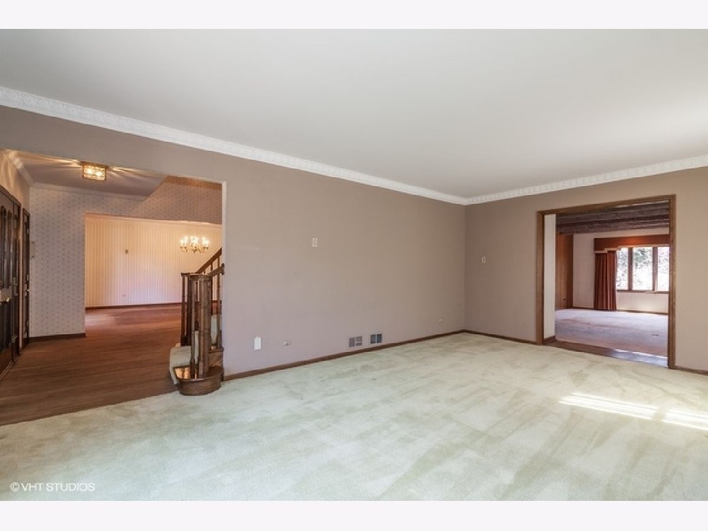
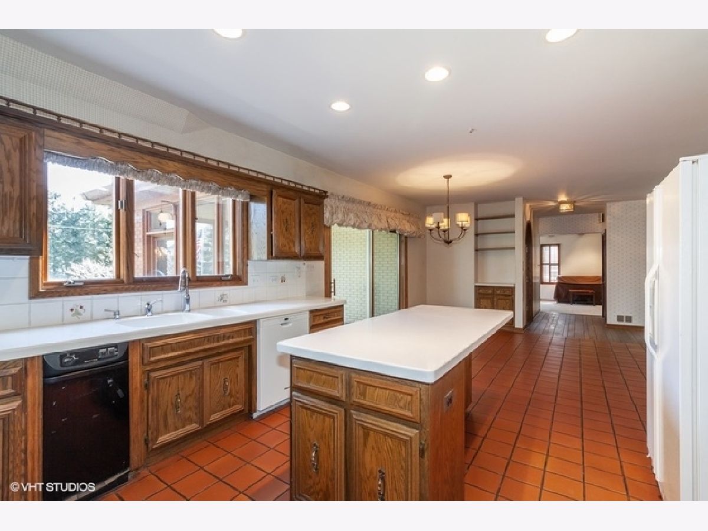
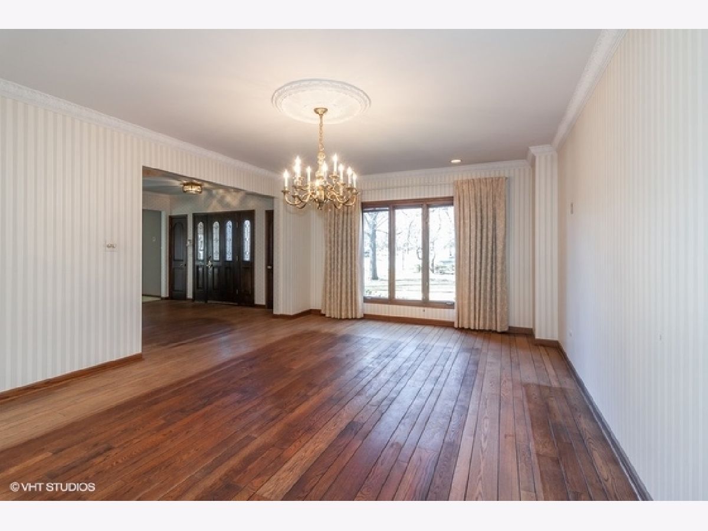
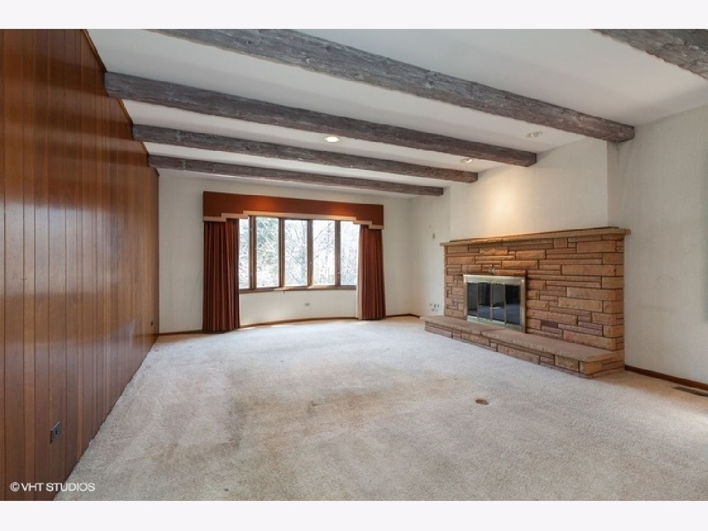
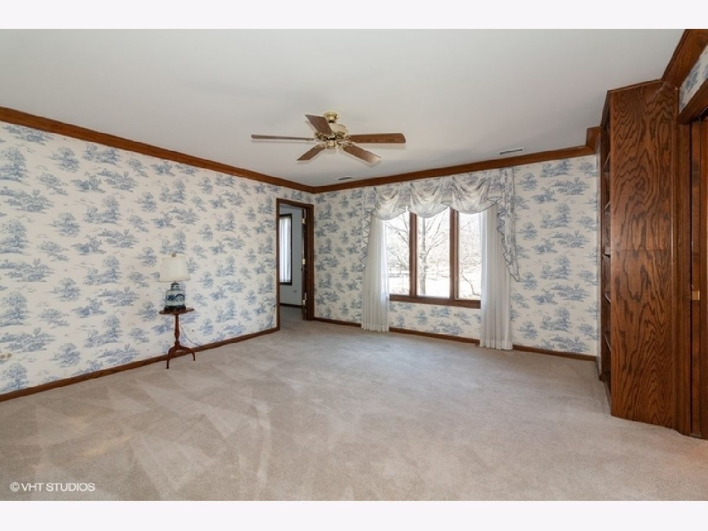
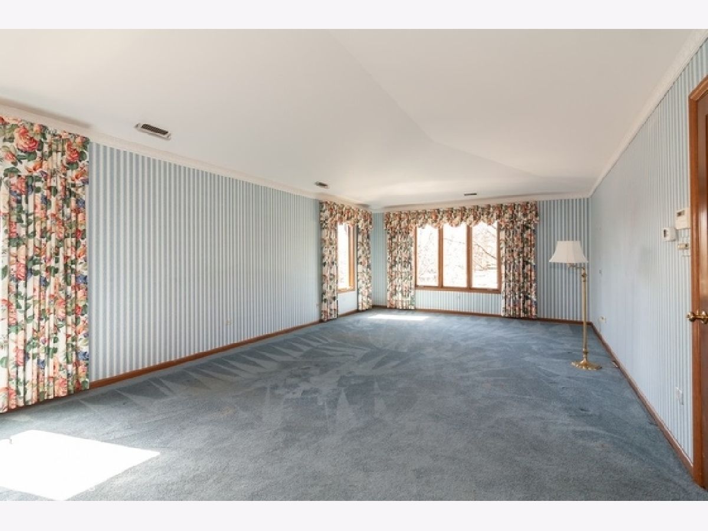
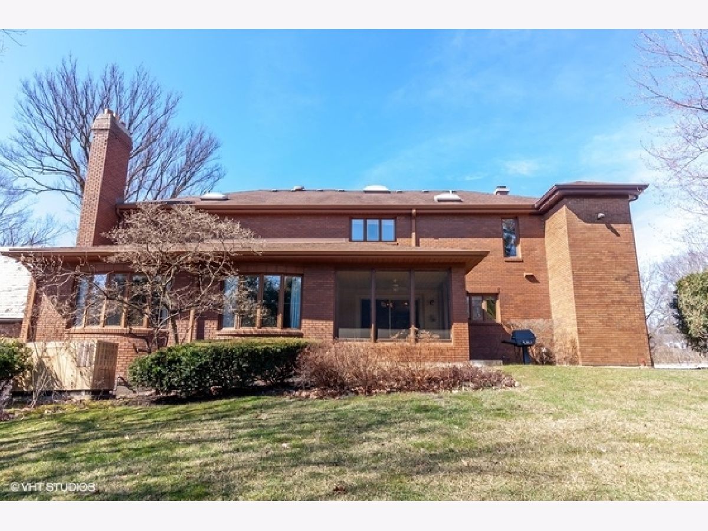
Room Specifics
Total Bedrooms: 5
Bedrooms Above Ground: 5
Bedrooms Below Ground: 0
Dimensions: —
Floor Type: Carpet
Dimensions: —
Floor Type: Carpet
Dimensions: —
Floor Type: Hardwood
Dimensions: —
Floor Type: —
Full Bathrooms: 4
Bathroom Amenities: Whirlpool,Separate Shower,Double Sink
Bathroom in Basement: 1
Rooms: Bedroom 5,Library,Sun Room
Basement Description: Partially Finished,Egress Window
Other Specifics
| 3 | |
| Concrete Perimeter | |
| — | |
| Screened Patio, Outdoor Grill | |
| Landscaped | |
| 100 X 210 | |
| Pull Down Stair,Unfinished | |
| Full | |
| Sauna/Steam Room, Bar-Wet, Elevator, First Floor Laundry, First Floor Full Bath, Built-in Features, Walk-In Closet(s) | |
| Dishwasher, Refrigerator, Washer, Dryer, Disposal, Trash Compactor | |
| Not in DB | |
| — | |
| — | |
| — | |
| Wood Burning, Attached Fireplace Doors/Screen, Gas Starter |
Tax History
| Year | Property Taxes |
|---|---|
| 2020 | $35,976 |
Contact Agent
Nearby Similar Homes
Nearby Sold Comparables
Contact Agent
Listing Provided By
Cachey Real Estate II LLC.




