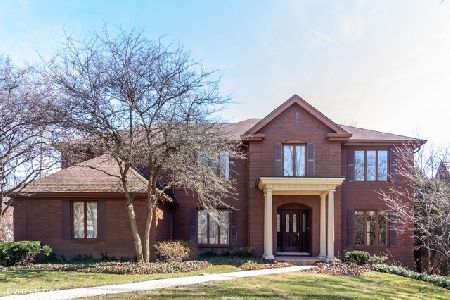801 County Line Road, Hinsdale, Illinois 60521
$1,050,000
|
Sold
|
|
| Status: | Closed |
| Sqft: | 3,868 |
| Cost/Sqft: | $310 |
| Beds: | 6 |
| Baths: | 5 |
| Year Built: | 1931 |
| Property Taxes: | $18,524 |
| Days On Market: | 2081 |
| Lot Size: | 0,48 |
Description
There is simply nothing that compares to the warmth and almost magical feeling that a home with character evokes. As it makes a statement in a quite enviable location...this timeless English brick manse invites you to enjoy the good life. Architecturally intriguing...with grand-scale rooms, arched doorways, stunning leaded windows, wrought iron accents, gleaming hardwood floors, beamed ceiling, 3 fireplaces, and an open sun-filled floorplan, it has the added enticement of being well suited to Traditional, Transitional or even Contemporary decor. With 6 second-floor bedrooms, there's room for everyone, and you'll appreciate the ease of entertaining as well as the livability for everyday. The bonus is a huge yard which is nothing short of fantastic - private and truly beautiful. Here's the place for your family to create its history...let the good times begin!
Property Specifics
| Single Family | |
| — | |
| Tudor | |
| 1931 | |
| Full | |
| — | |
| No | |
| 0.48 |
| Cook | |
| — | |
| — / Not Applicable | |
| None | |
| Lake Michigan | |
| Public Sewer | |
| 10709887 | |
| 18073020070000 |
Nearby Schools
| NAME: | DISTRICT: | DISTANCE: | |
|---|---|---|---|
|
Grade School
Oak Elementary School |
181 | — | |
|
Middle School
Hinsdale Middle School |
181 | Not in DB | |
|
High School
Hinsdale Central High School |
86 | Not in DB | |
Property History
| DATE: | EVENT: | PRICE: | SOURCE: |
|---|---|---|---|
| 3 Aug, 2020 | Sold | $1,050,000 | MRED MLS |
| 3 Jun, 2020 | Under contract | $1,200,000 | MRED MLS |
| 8 May, 2020 | Listed for sale | $1,200,000 | MRED MLS |
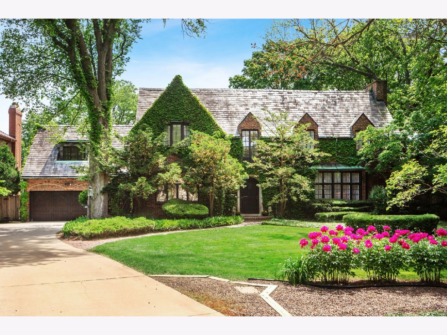
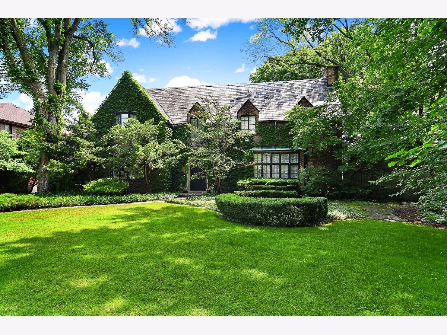
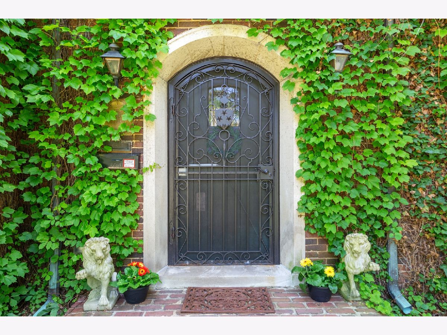
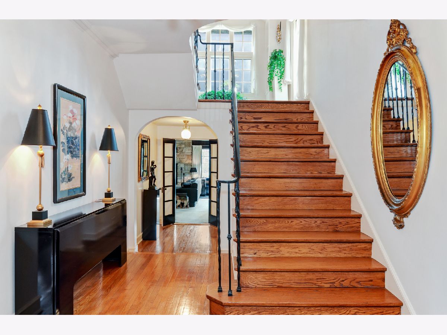
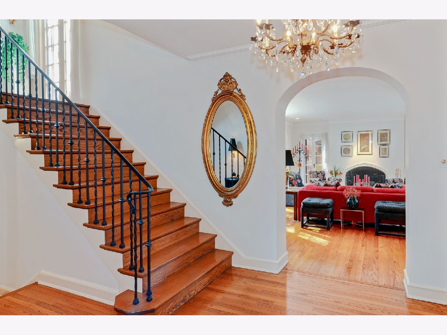
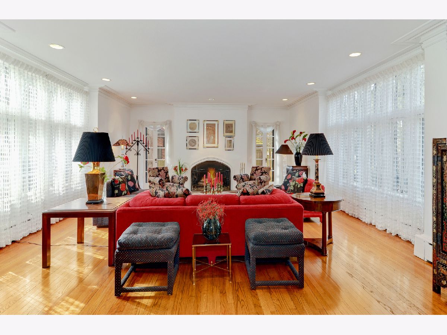
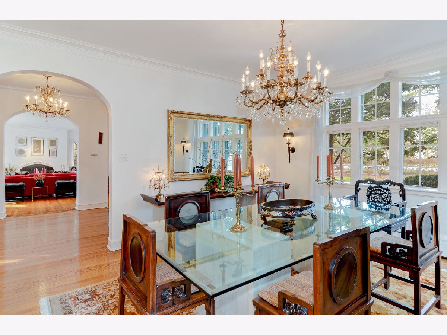
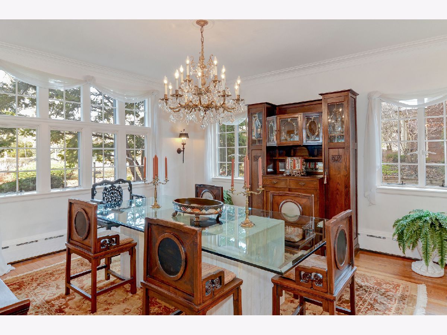
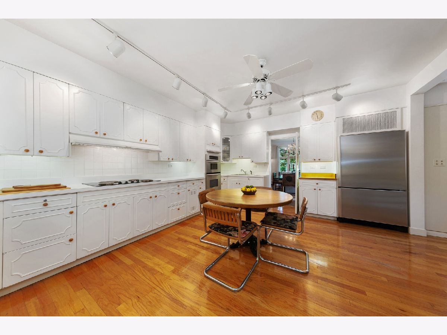
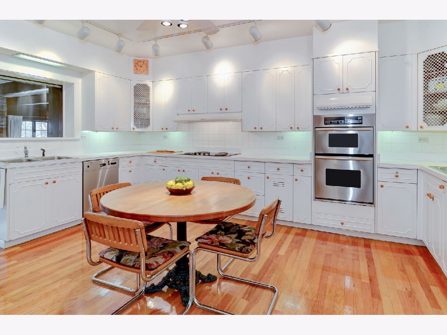
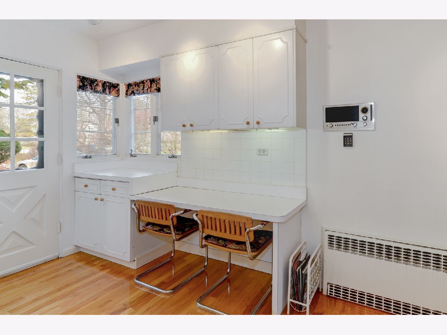
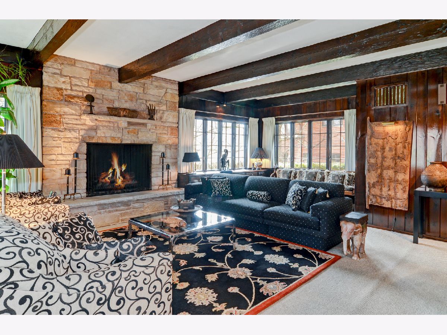
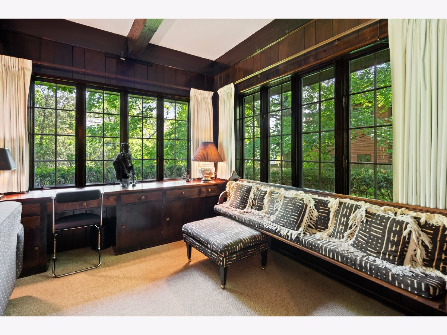
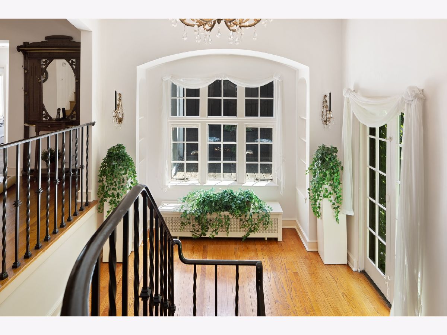
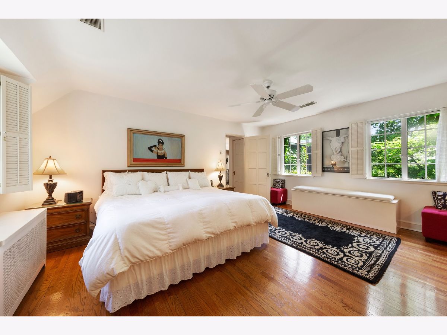
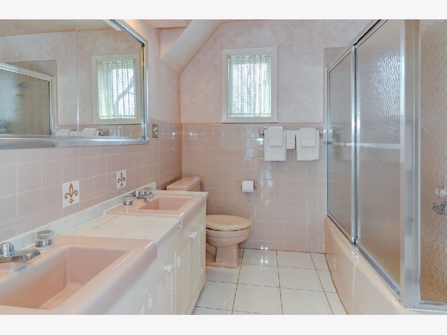
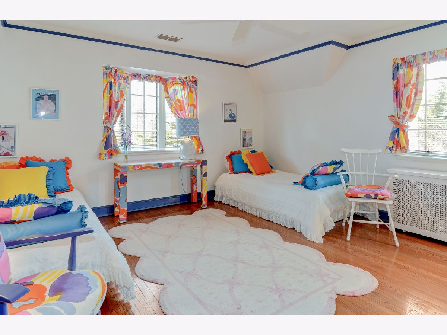
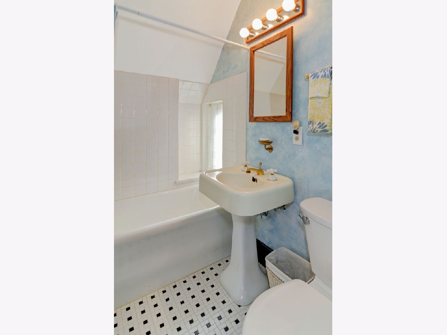
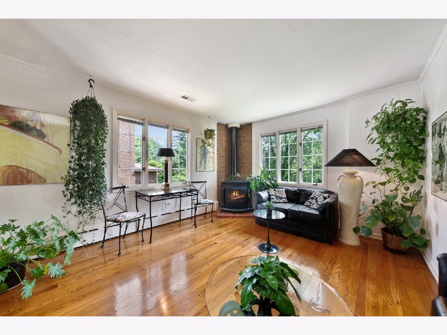
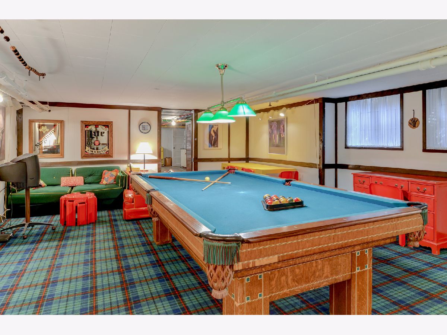
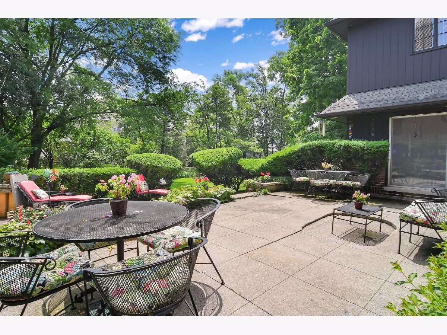
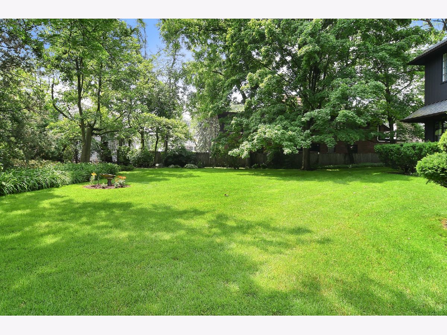
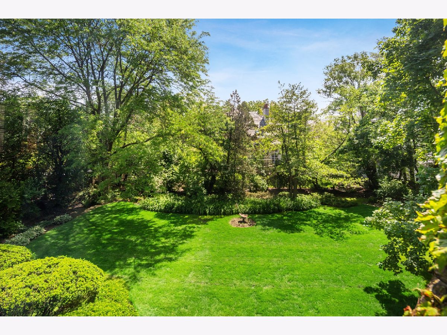
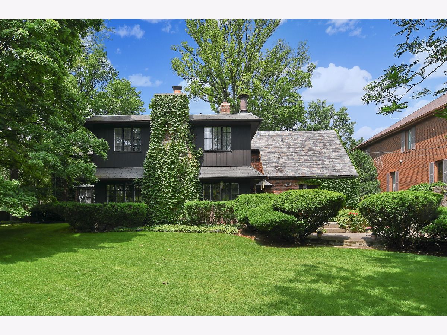
Room Specifics
Total Bedrooms: 6
Bedrooms Above Ground: 6
Bedrooms Below Ground: 0
Dimensions: —
Floor Type: Hardwood
Dimensions: —
Floor Type: Hardwood
Dimensions: —
Floor Type: Hardwood
Dimensions: —
Floor Type: —
Dimensions: —
Floor Type: —
Full Bathrooms: 5
Bathroom Amenities: Double Sink
Bathroom in Basement: 0
Rooms: Bedroom 5,Bedroom 6,Foyer,Mud Room,Recreation Room,Utility Room-Lower Level,Walk In Closet
Basement Description: Partially Finished
Other Specifics
| 2 | |
| — | |
| Concrete | |
| Balcony, Patio, Storms/Screens | |
| — | |
| 100X210 | |
| Interior Stair,Unfinished | |
| Full | |
| Hardwood Floors, Heated Floors | |
| Microwave, Dishwasher, Refrigerator, Washer, Dryer, Disposal, Trash Compactor, Cooktop, Built-In Oven | |
| Not in DB | |
| Curbs, Street Paved | |
| — | |
| — | |
| Gas Log, Gas Starter |
Tax History
| Year | Property Taxes |
|---|---|
| 2020 | $18,524 |
Contact Agent
Nearby Similar Homes
Nearby Sold Comparables
Contact Agent
Listing Provided By
Berkshire Hathaway HomeServices Chicago




