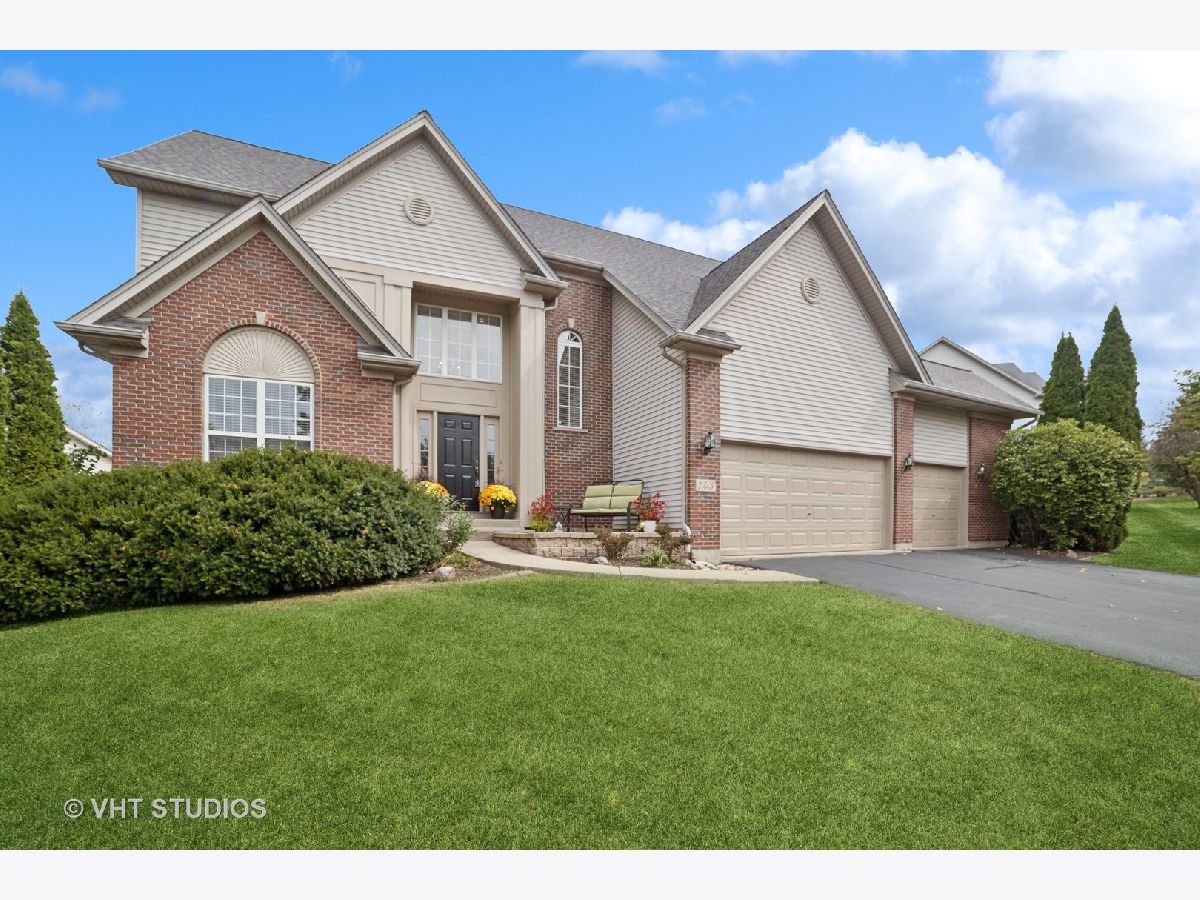743 Lake Ridge Drive, South Elgin, Illinois 60177
$600,000
|
Sold
|
|
| Status: | Closed |
| Sqft: | 3,628 |
| Cost/Sqft: | $170 |
| Beds: | 4 |
| Baths: | 4 |
| Year Built: | 2001 |
| Property Taxes: | $11,053 |
| Days On Market: | 487 |
| Lot Size: | 0,30 |
Description
Welcome to 743 Lake Ridge Drive, a stunning 5-bedroom, 3-1/2 bath, 3-1/2 car garage home nestled in the desirable Thornwood subdivision. This residence boasts BRAND NEW glistening hardwood floors that flow seamlessly throughout the main living areas, creating a warm and inviting atmosphere. The heart of the home is the warm and inviting kitchen, featuring BRAND NEW and elegant quartz countertops, gorgeous lighting and backsplash. BRAND NEW stainless steel appliances. The spacious layout includes a 3-1/2 car garage, Windows - 2024: Roof - 2018 English basement boasts a 2nd family room / playroom area with full kitchen, office and guest bedroom with full bathroom, perfect for extended family or guests with private living space. Enjoy the numerous amenities that Thornwood has to offer, including parks, walking trails, and recreational facilities including clubhouse, Olympic pool, tennis, basketball, and pickleball. 743 Lake Ridge Drive is more than just a house; it's a place to call home. Corron elementary is a short walk to school, and St Charles schools - a perfect blend of home and community.
Property Specifics
| Single Family | |
| — | |
| — | |
| 2001 | |
| — | |
| — | |
| No | |
| 0.3 |
| Kane | |
| Thornwood | |
| 157 / Quarterly | |
| — | |
| — | |
| — | |
| 12175602 | |
| 0905404008 |
Nearby Schools
| NAME: | DISTRICT: | DISTANCE: | |
|---|---|---|---|
|
Grade School
Corron Elementary School |
303 | — | |
|
Middle School
Wredling Middle School |
303 | Not in DB | |
|
High School
St Charles North High School |
303 | Not in DB | |
Property History
| DATE: | EVENT: | PRICE: | SOURCE: |
|---|---|---|---|
| 31 Jan, 2025 | Sold | $600,000 | MRED MLS |
| 14 Dec, 2024 | Under contract | $615,000 | MRED MLS |
| 28 Sep, 2024 | Listed for sale | $615,000 | MRED MLS |














































Room Specifics
Total Bedrooms: 5
Bedrooms Above Ground: 4
Bedrooms Below Ground: 1
Dimensions: —
Floor Type: —
Dimensions: —
Floor Type: —
Dimensions: —
Floor Type: —
Dimensions: —
Floor Type: —
Full Bathrooms: 4
Bathroom Amenities: Whirlpool,Separate Shower,Double Sink
Bathroom in Basement: 1
Rooms: —
Basement Description: Finished,Lookout,9 ft + pour,Rec/Family Area,Sleeping Area,Storage Space
Other Specifics
| 3.5 | |
| — | |
| Asphalt | |
| — | |
| — | |
| 125 X 95 | |
| — | |
| — | |
| — | |
| — | |
| Not in DB | |
| — | |
| — | |
| — | |
| — |
Tax History
| Year | Property Taxes |
|---|---|
| 2025 | $11,053 |
Contact Agent
Nearby Similar Homes
Nearby Sold Comparables
Contact Agent
Listing Provided By
Compass









