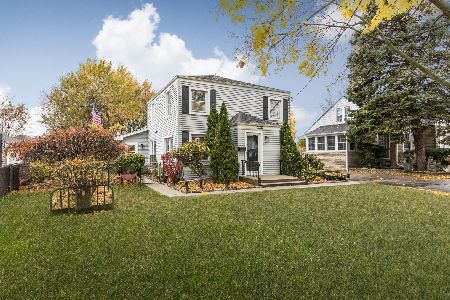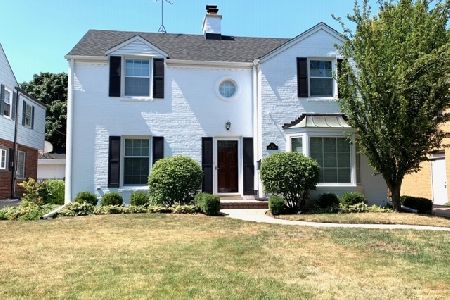743 Merrill Street, Park Ridge, Illinois 60068
$1,180,000
|
Sold
|
|
| Status: | Closed |
| Sqft: | 3,102 |
| Cost/Sqft: | $387 |
| Beds: | 4 |
| Baths: | 5 |
| Year Built: | — |
| Property Taxes: | $17,838 |
| Days On Market: | 615 |
| Lot Size: | 0,00 |
Description
Trying to find a gorgeously updated four-bedroom home in the Park Ridge country club neighborhood? This is it. Do not miss this fabulous four bedroom, four and a half bath, no-expense-spared residence. Every room at 743 North Merrill is designed for today's new construction market and includes endless upgrades by the current owner including custom closets, exterior lighting, fence, landscaping, hardwood floors, chef's kitchen with island circle extension, mudroom with built-ins, new bathroom designs, new paint, whole house generator, the list goes on and on. Enjoy the peace and quiet inside thanks to concrete floors and brick underneath the current exterior. The open floor plan, detailed millwork, heated 2-car garage, full basement, two fireplaces, and newly added walk-in pantry (could be a prep kitchen) is something to see. This is a 60-foot-wide lot on a wonderful, tree-lined street with a serene backyard with patio.
Property Specifics
| Single Family | |
| — | |
| — | |
| — | |
| — | |
| — | |
| No | |
| — |
| Cook | |
| — | |
| 0 / Not Applicable | |
| — | |
| — | |
| — | |
| 12112541 | |
| 09251050040000 |
Property History
| DATE: | EVENT: | PRICE: | SOURCE: |
|---|---|---|---|
| 19 May, 2014 | Sold | $480,000 | MRED MLS |
| 19 Mar, 2014 | Under contract | $599,900 | MRED MLS |
| 15 Jul, 2013 | Listed for sale | $599,900 | MRED MLS |
| 28 Sep, 2016 | Sold | $790,000 | MRED MLS |
| 5 Aug, 2016 | Under contract | $824,918 | MRED MLS |
| 21 Jul, 2016 | Listed for sale | $824,918 | MRED MLS |
| 30 Aug, 2024 | Sold | $1,180,000 | MRED MLS |
| 26 Jul, 2024 | Under contract | $1,199,000 | MRED MLS |
| 20 May, 2024 | Listed for sale | $1,199,000 | MRED MLS |
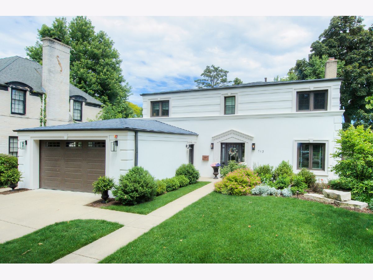
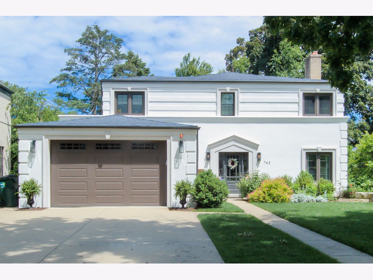
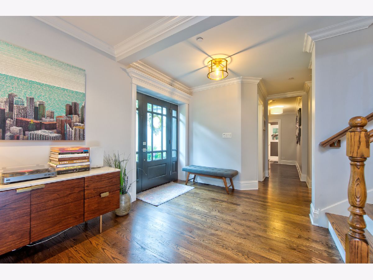
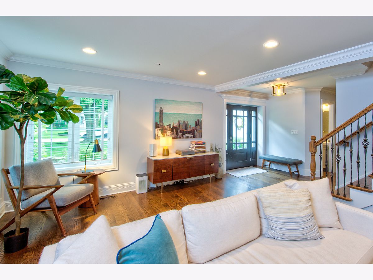
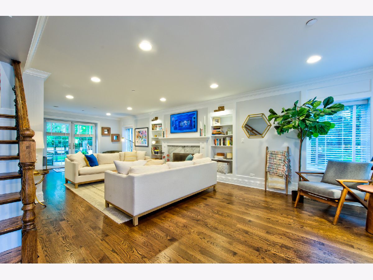
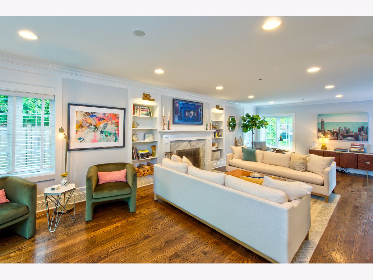
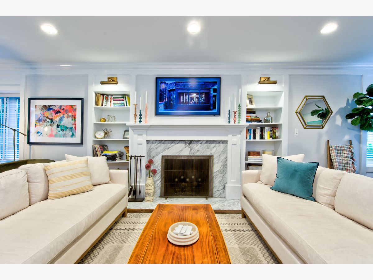
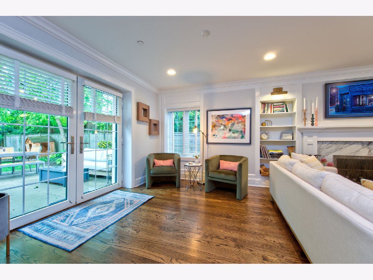
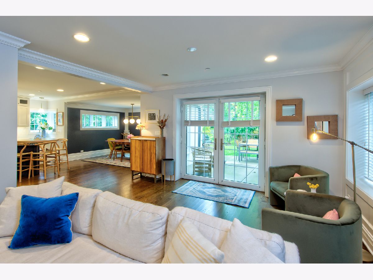
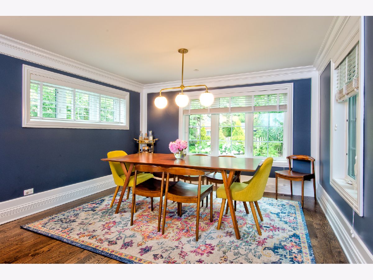
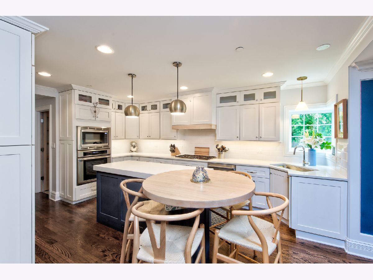
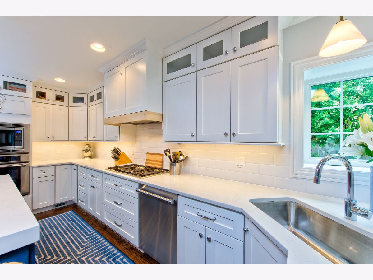
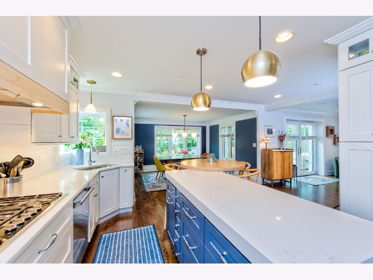
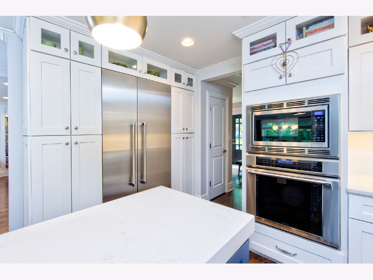
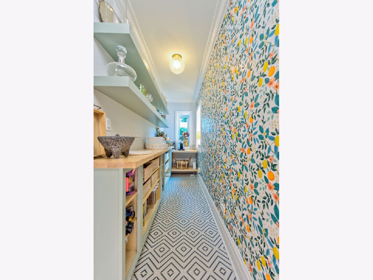
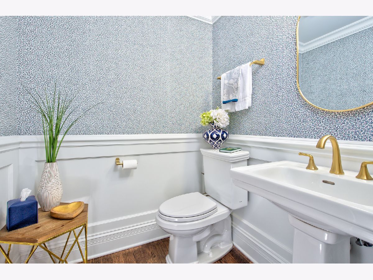
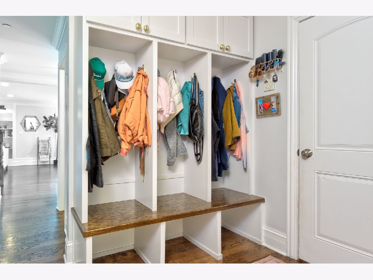
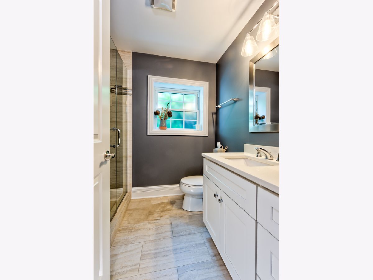
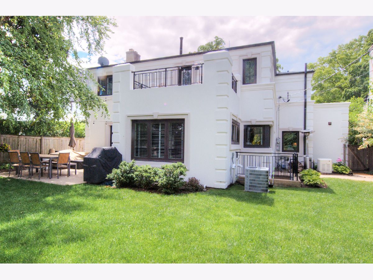
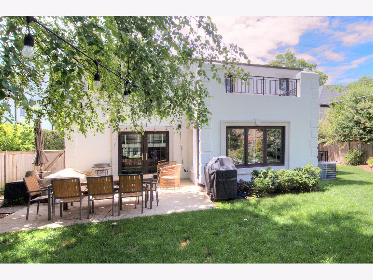
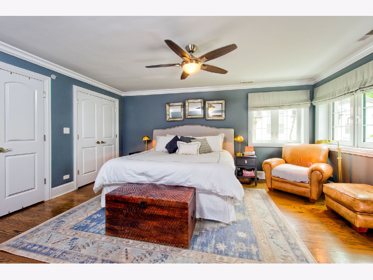
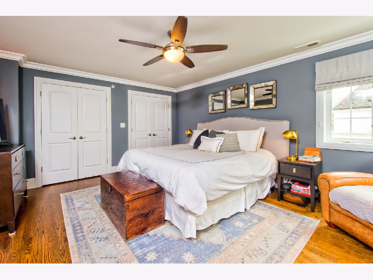
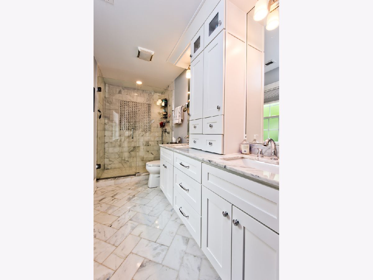
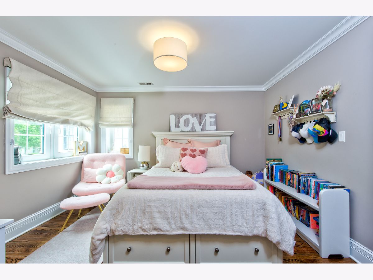
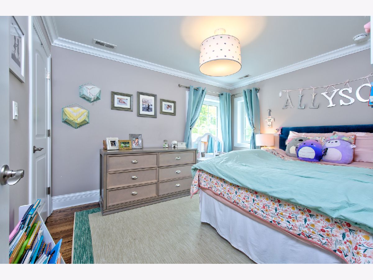
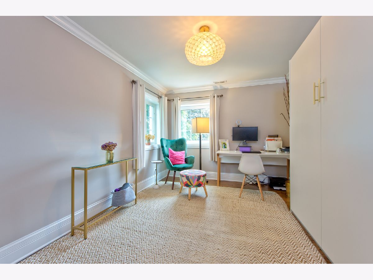
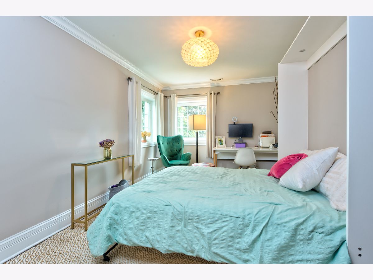
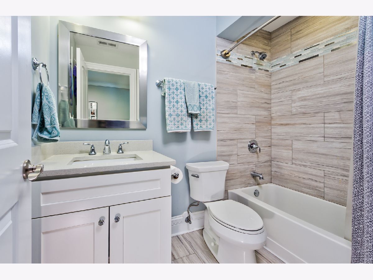
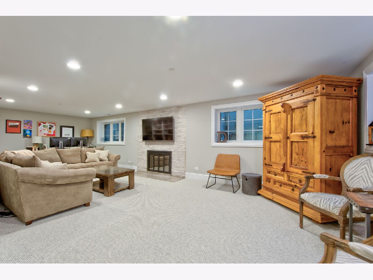
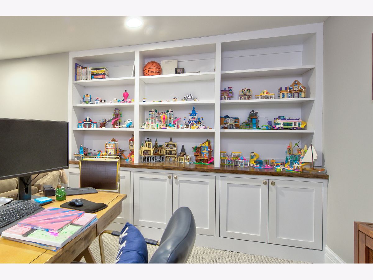
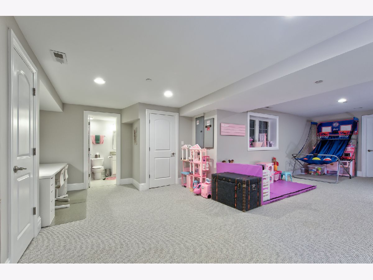
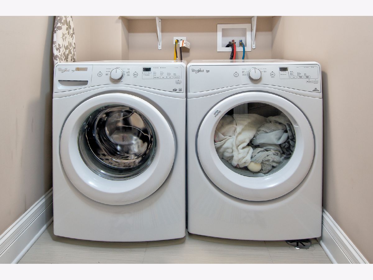
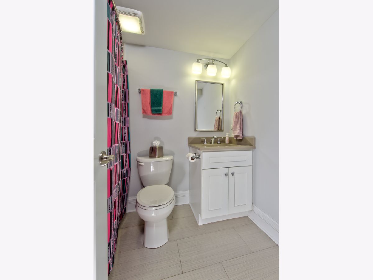
Room Specifics
Total Bedrooms: 4
Bedrooms Above Ground: 4
Bedrooms Below Ground: 0
Dimensions: —
Floor Type: —
Dimensions: —
Floor Type: —
Dimensions: —
Floor Type: —
Full Bathrooms: 5
Bathroom Amenities: —
Bathroom in Basement: 1
Rooms: —
Basement Description: Finished,Exterior Access
Other Specifics
| 2 | |
| — | |
| — | |
| — | |
| — | |
| 60X138 | |
| — | |
| — | |
| — | |
| — | |
| Not in DB | |
| — | |
| — | |
| — | |
| — |
Tax History
| Year | Property Taxes |
|---|---|
| 2014 | $15,464 |
| 2016 | $15,533 |
| 2024 | $17,838 |
Contact Agent
Nearby Similar Homes
Nearby Sold Comparables
Contact Agent
Listing Provided By
Dream Town Real Estate






