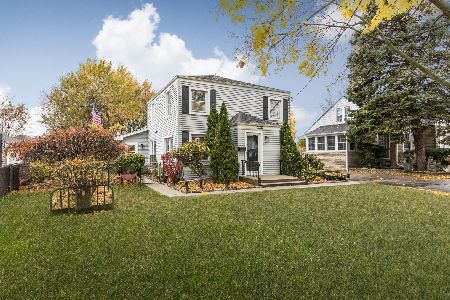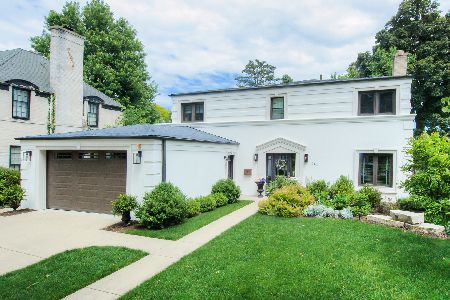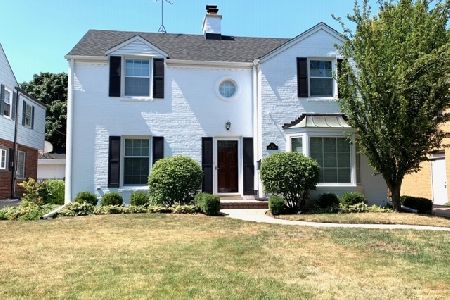743 Merrill Street, Park Ridge, Illinois 60068
$790,000
|
Sold
|
|
| Status: | Closed |
| Sqft: | 3,102 |
| Cost/Sqft: | $266 |
| Beds: | 5 |
| Baths: | 5 |
| Year Built: | 1939 |
| Property Taxes: | $15,533 |
| Days On Market: | 3474 |
| Lot Size: | 0,19 |
Description
A True Beauty By Dream Homes Developers On Desirable Street In Country Club! Totally Renovated & Professionally Designed Luxury Details Through Out - Hardwood Floors, Crown Moldings, Gorgeous White Kitchen Features Custom Cabinets, Quartz Counter Tops And A Trendy White Subway Tile, Center Island, Stainless Steel Appliances. Master Suite Features Spa Like Shower. Full Finished Basement. Great Back Yard With Nice Patio & Can Real on Second Floor Balcony. Excellent Schools, Close To Metra & Parks. Great Buy!
Property Specifics
| Single Family | |
| — | |
| Other | |
| 1939 | |
| Full | |
| 2 STORY | |
| No | |
| 0.19 |
| Cook | |
| Country Club | |
| 0 / Not Applicable | |
| None | |
| Public | |
| Public Sewer | |
| 09293113 | |
| 09251050040000 |
Nearby Schools
| NAME: | DISTRICT: | DISTANCE: | |
|---|---|---|---|
|
Grade School
Eugene Field Elementary School |
64 | — | |
|
Middle School
Emerson Middle School |
64 | Not in DB | |
|
High School
Maine South High School |
207 | Not in DB | |
Property History
| DATE: | EVENT: | PRICE: | SOURCE: |
|---|---|---|---|
| 19 May, 2014 | Sold | $480,000 | MRED MLS |
| 19 Mar, 2014 | Under contract | $599,900 | MRED MLS |
| 15 Jul, 2013 | Listed for sale | $599,900 | MRED MLS |
| 28 Sep, 2016 | Sold | $790,000 | MRED MLS |
| 5 Aug, 2016 | Under contract | $824,918 | MRED MLS |
| 21 Jul, 2016 | Listed for sale | $824,918 | MRED MLS |
| 30 Aug, 2024 | Sold | $1,180,000 | MRED MLS |
| 26 Jul, 2024 | Under contract | $1,199,000 | MRED MLS |
| 20 May, 2024 | Listed for sale | $1,199,000 | MRED MLS |
Room Specifics
Total Bedrooms: 6
Bedrooms Above Ground: 5
Bedrooms Below Ground: 1
Dimensions: —
Floor Type: Hardwood
Dimensions: —
Floor Type: Hardwood
Dimensions: —
Floor Type: Hardwood
Dimensions: —
Floor Type: —
Dimensions: —
Floor Type: —
Full Bathrooms: 5
Bathroom Amenities: Separate Shower,Double Sink
Bathroom in Basement: 1
Rooms: Balcony/Porch/Lanai,Bedroom 5,Bedroom 6,Den,Eating Area,Foyer,Recreation Room,Utility Room-Lower Level
Basement Description: Finished,Exterior Access
Other Specifics
| 2 | |
| Concrete Perimeter | |
| Concrete | |
| Deck, Patio | |
| — | |
| 60X138 | |
| Unfinished | |
| Full | |
| Hardwood Floors, First Floor Bedroom, First Floor Full Bath | |
| Dishwasher, Range | |
| Not in DB | |
| Sidewalks, Street Lights, Street Paved | |
| — | |
| — | |
| Wood Burning |
Tax History
| Year | Property Taxes |
|---|---|
| 2014 | $15,464 |
| 2016 | $15,533 |
| 2024 | $17,838 |
Contact Agent
Nearby Similar Homes
Nearby Sold Comparables
Contact Agent
Listing Provided By
Chel Group Realty











