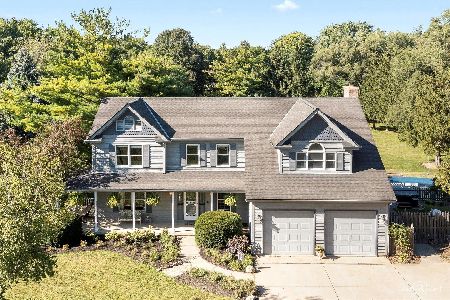743 Ridge Drive, Elburn, Illinois 60119
$282,000
|
Sold
|
|
| Status: | Closed |
| Sqft: | 1,930 |
| Cost/Sqft: | $153 |
| Beds: | 3 |
| Baths: | 2 |
| Year Built: | 2004 |
| Property Taxes: | $7,643 |
| Days On Market: | 2087 |
| Lot Size: | 0,24 |
Description
If you're looking for a fabulous custom ranch with great curb appeal, you've found it! Enjoy relaxing on this inviting spacious front porch. You'll love one living in this wonderful 3 bedroom, 2.1 bath with a beautiful sunroom backing to the grade school & minutes to the train station. Original owners have meticulously maintained this expanded Cantrell quality built home with 6 additional feet. Huge 9' deep pour unfinished English basement has endless possibilities. Big kitchen w/corian counters, big pantry, breakfast bar & hardwood floors, living room fireplace has gas logs, master w/9x8 walk-in closet & private bath, 20x6 1st floor laundry w/sink & shelving & attached 2.5 car garage. Built-in air purifier, central vac system, ceiling fans, generator, concrete driveway, 9 foot ceilings & patio. 2 solar lights in laundry & guest bath. Backing to the grade school & the 30' utility easement to the north that can't be built on, gives this yard an even larger feel. Desirable family neighborhood & convenient location! Immediate possession. Motivated seller!
Property Specifics
| Single Family | |
| — | |
| Ranch | |
| 2004 | |
| Full,English | |
| RANCH | |
| No | |
| 0.24 |
| Kane | |
| Williams Ridge | |
| 0 / Not Applicable | |
| None | |
| Public | |
| Public Sewer | |
| 10706770 | |
| 0832451014 |
Nearby Schools
| NAME: | DISTRICT: | DISTANCE: | |
|---|---|---|---|
|
Grade School
John Stewart Elementary School |
302 | — | |
|
Middle School
Kaneland Middle School |
302 | Not in DB | |
|
High School
Kaneland High School |
302 | Not in DB | |
Property History
| DATE: | EVENT: | PRICE: | SOURCE: |
|---|---|---|---|
| 29 Jun, 2020 | Sold | $282,000 | MRED MLS |
| 30 May, 2020 | Under contract | $294,900 | MRED MLS |
| 5 May, 2020 | Listed for sale | $294,900 | MRED MLS |








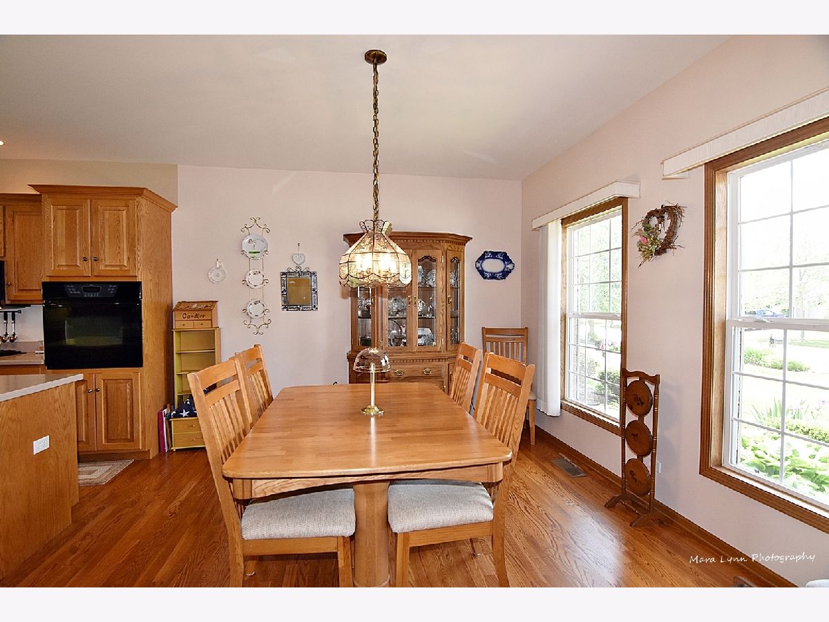
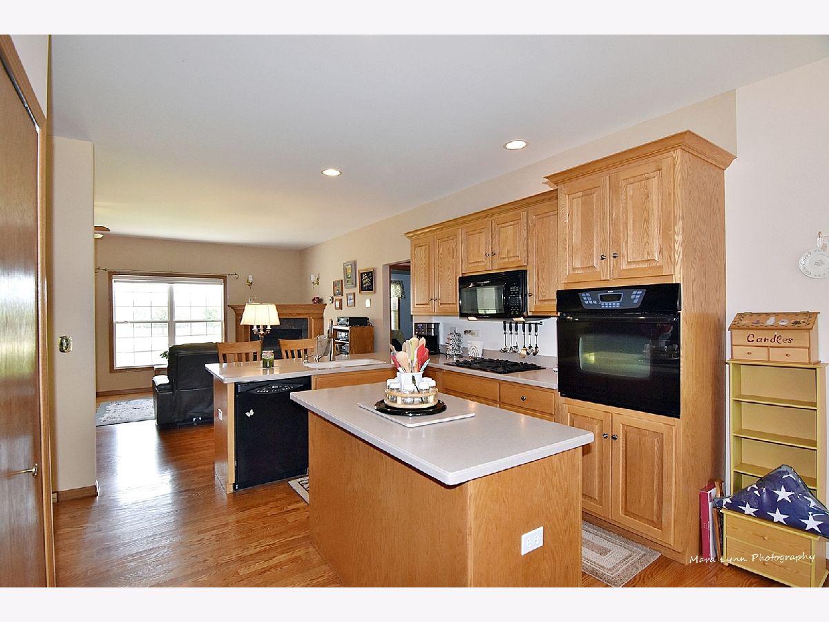



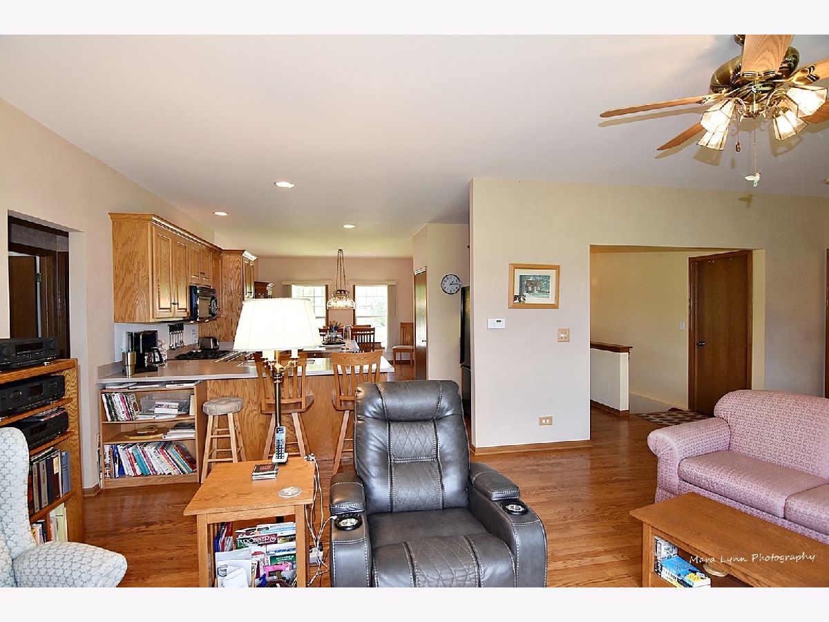

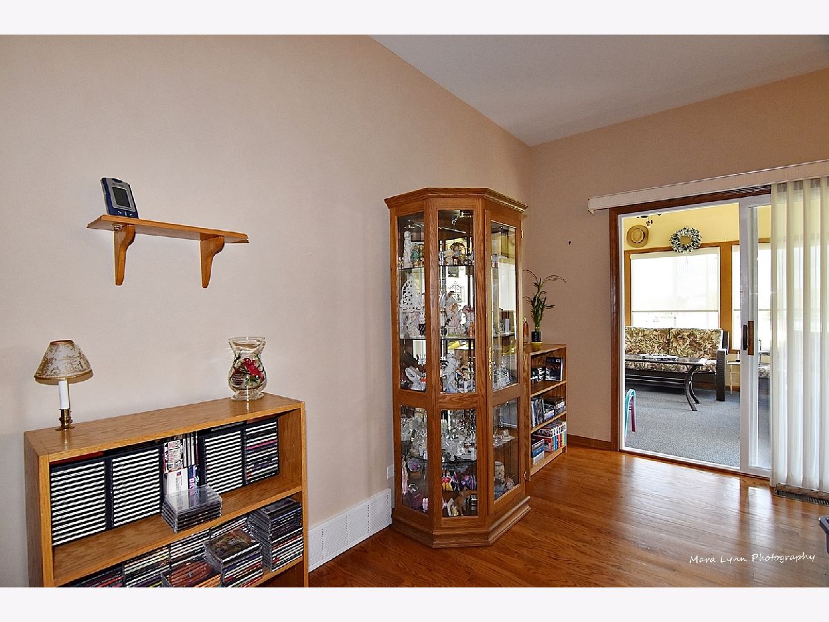



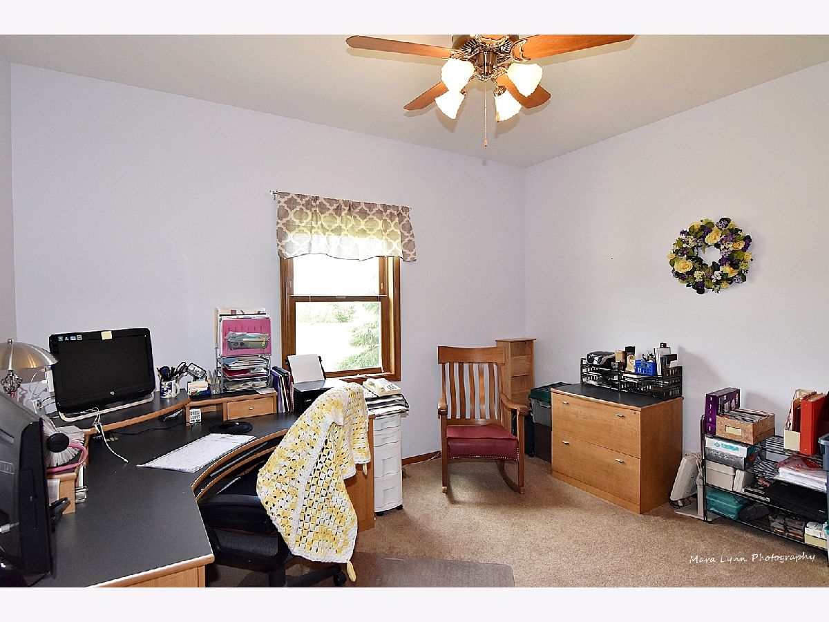



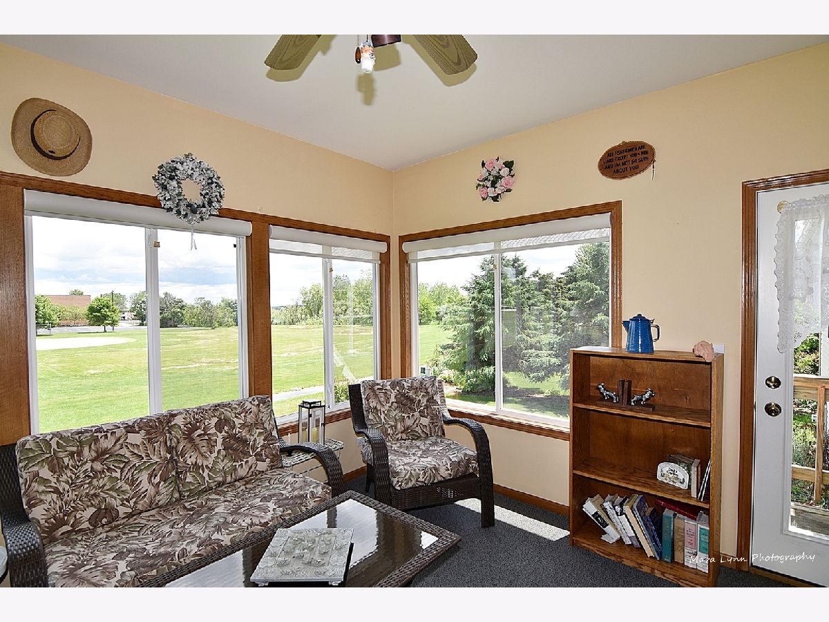


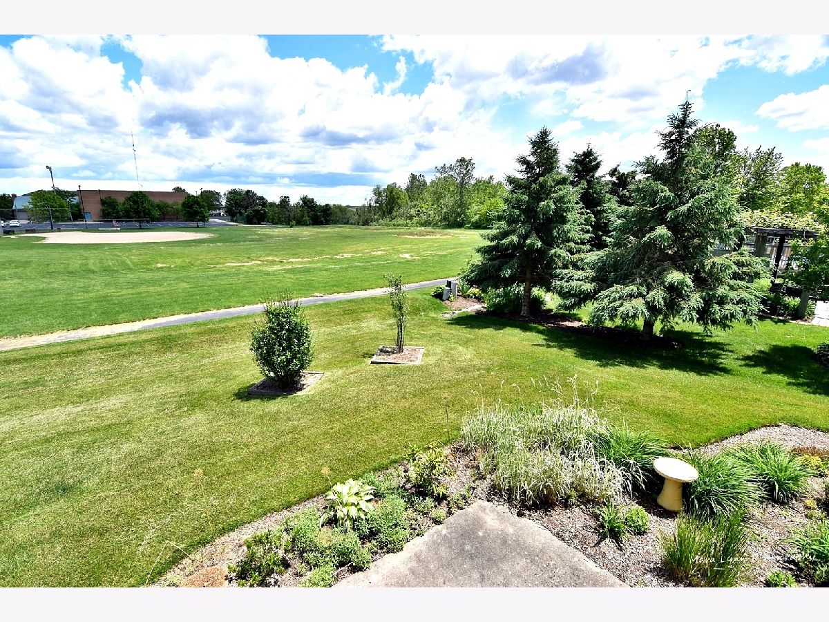





Room Specifics
Total Bedrooms: 3
Bedrooms Above Ground: 3
Bedrooms Below Ground: 0
Dimensions: —
Floor Type: Carpet
Dimensions: —
Floor Type: Carpet
Full Bathrooms: 2
Bathroom Amenities: —
Bathroom in Basement: 0
Rooms: Sun Room
Basement Description: Unfinished
Other Specifics
| 2.5 | |
| Concrete Perimeter | |
| Concrete | |
| Patio, Porch | |
| Landscaped | |
| 125X80 | |
| Unfinished | |
| Full | |
| Hardwood Floors, First Floor Bedroom, In-Law Arrangement, First Floor Laundry, First Floor Full Bath, Walk-In Closet(s) | |
| Microwave, Dishwasher, Refrigerator, Washer, Dryer, Disposal, Cooktop, Built-In Oven, Water Softener | |
| Not in DB | |
| Curbs, Sidewalks, Street Lights, Street Paved | |
| — | |
| — | |
| Attached Fireplace Doors/Screen, Gas Log |
Tax History
| Year | Property Taxes |
|---|---|
| 2020 | $7,643 |
Contact Agent
Nearby Similar Homes
Nearby Sold Comparables
Contact Agent
Listing Provided By
REMAX Excels


