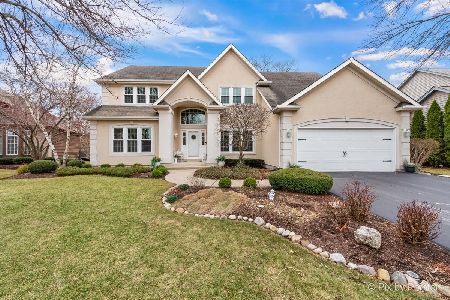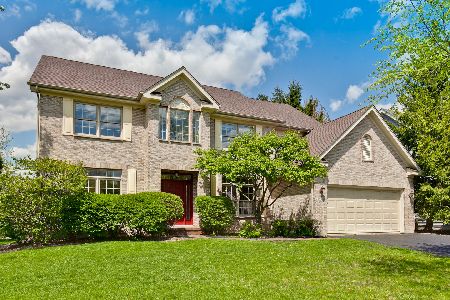7430 Bittersweet Drive, Gurnee, Illinois 60031
$385,000
|
Sold
|
|
| Status: | Closed |
| Sqft: | 2,853 |
| Cost/Sqft: | $137 |
| Beds: | 5 |
| Baths: | 3 |
| Year Built: | 1996 |
| Property Taxes: | $11,175 |
| Days On Market: | 3030 |
| Lot Size: | 0,23 |
Description
HUGE OPPORTUNITY to live in Bittersweet Woods on a premium Golf Course lot with BREATHTAKING VIEWS for UNDER 400k! WHAT? Enjoy almost 4000 sq ft of living space inclusive of awesome finished basement! Beautiful Hardwood floors grace the MAIN and UPPER levels of this spectacular open floor plan! Stunning kitchen w/Stainless Steel appliances, granite countertops, center island, planning desk & eat-in brk area w/gorgeous views! Watch golf or enjoy panoramic nature views from the 24x11 deck! Stunning family rm w/fireplace & a wall of windows, plus wet bar/wine area! Living Rm w/cathedral ceiling opens to lovely Dining room w/tray ceiling & crown moldings! Dual access wood staircase! Master suite with YES - to die for VIEWS!! Lux Master Bath w/double bowl vanity, granite countertops, fab garden tub, huge linen closet and adjacent WIC! 3 add'l bedrooms up PLUS bonus room/5th bedroom! Hall bath w/granite double bowl vanity! 3 car garage! C Virtual Tour 4 MORE pictures & video for DRONE tour!
Property Specifics
| Single Family | |
| — | |
| — | |
| 1996 | |
| Full | |
| CUSTOM BEAUTY! | |
| No | |
| 0.23 |
| Lake | |
| Bittersweet Woods | |
| 0 / Not Applicable | |
| None | |
| Public | |
| Public Sewer | |
| 09775128 | |
| 07184040420000 |
Nearby Schools
| NAME: | DISTRICT: | DISTANCE: | |
|---|---|---|---|
|
Grade School
Woodland Elementary School |
50 | — | |
|
Middle School
Woodland Middle School |
50 | Not in DB | |
|
High School
Warren Township High School |
121 | Not in DB | |
Property History
| DATE: | EVENT: | PRICE: | SOURCE: |
|---|---|---|---|
| 24 Jan, 2018 | Sold | $385,000 | MRED MLS |
| 12 Nov, 2017 | Under contract | $389,900 | MRED MLS |
| 11 Oct, 2017 | Listed for sale | $389,900 | MRED MLS |
Room Specifics
Total Bedrooms: 5
Bedrooms Above Ground: 5
Bedrooms Below Ground: 0
Dimensions: —
Floor Type: Hardwood
Dimensions: —
Floor Type: Hardwood
Dimensions: —
Floor Type: Hardwood
Dimensions: —
Floor Type: —
Full Bathrooms: 3
Bathroom Amenities: Whirlpool,Separate Shower,Double Sink
Bathroom in Basement: 0
Rooms: Eating Area,Bedroom 5,Recreation Room,Media Room,Foyer
Basement Description: Finished
Other Specifics
| 3 | |
| — | |
| Asphalt | |
| Deck | |
| Golf Course Lot | |
| 86X135X47X15X136 | |
| — | |
| Full | |
| Vaulted/Cathedral Ceilings, Bar-Wet, Hardwood Floors, First Floor Laundry | |
| Range, Microwave, Dishwasher, Refrigerator, Washer, Dryer, Disposal, Stainless Steel Appliance(s) | |
| Not in DB | |
| Sidewalks, Street Paved | |
| — | |
| — | |
| Wood Burning, Gas Starter |
Tax History
| Year | Property Taxes |
|---|---|
| 2018 | $11,175 |
Contact Agent
Nearby Similar Homes
Nearby Sold Comparables
Contact Agent
Listing Provided By
Keller Williams Success Realty











