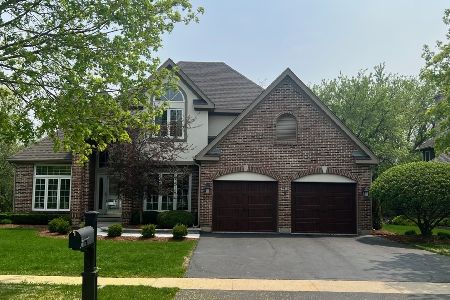7429 Bittersweet Drive, Gurnee, Illinois 60031
$619,900
|
Sold
|
|
| Status: | Closed |
| Sqft: | 4,460 |
| Cost/Sqft: | $139 |
| Beds: | 5 |
| Baths: | 3 |
| Year Built: | 1995 |
| Property Taxes: | $13,962 |
| Days On Market: | 272 |
| Lot Size: | 0,23 |
Description
Light, Bright, and Simply Stunning! Welcome Home to Bittersweet Woods. Step into this breathtaking 5-bedroom, 3 bathroom custom home nestled in the highly coveted Bittersweet Woods neighborhood. With new windows, this home is flooded with natural light, creating a warm and inviting ambiance throughout. The heart of this home is the incredible two-story living room where soaring floor-to-ceiling windows offer stunning views of the wooded backyard oasis. Sunlight pours into this space, highlighting the gleaming hardwood floors and the gorgeous fireplace, making it the ultimate retreat. The formal Dining Room is perfect for hosting, while the adjacent first-floor office provides an ideal remote work setup. A first-floor bedroom and full bath offer convenience for guests or multi-generational living. The spacious kitchen features granite countertops, stainless steel appliances, white cabinetry, and a spacious island-all overlooking the serene backyard. Upstairs, the primary suite features hardwood floors and an ensuite bathroom and walk-in closet. Three additional spacious bedrooms and an additional full bath. The English finished basement is a true showstopper! Designed for entertaining it includes a great rec area and fireplace. Step outside to the wooded backyard retreat, where a deck provides the perfect setting for summer barbecues or peaceful morning coffee while soaking in the scenic views of a beautiful wooded area. Prime location near Ravinia Woods Park, this home offers the perfect blend of elegance, comfort, and convenience. Newer HVAC, water heater, sump pump, dishwasher, washer/dryer.
Property Specifics
| Single Family | |
| — | |
| — | |
| 1995 | |
| — | |
| — | |
| No | |
| 0.23 |
| Lake | |
| Bittersweet Woods | |
| 0 / Not Applicable | |
| — | |
| — | |
| — | |
| 12352082 | |
| 07184050030000 |
Nearby Schools
| NAME: | DISTRICT: | DISTANCE: | |
|---|---|---|---|
|
Grade School
Woodland Elementary School |
50 | — | |
|
Middle School
Woodland Middle School |
50 | Not in DB | |
|
High School
Warren Township High School |
121 | Not in DB | |
Property History
| DATE: | EVENT: | PRICE: | SOURCE: |
|---|---|---|---|
| 23 May, 2025 | Sold | $619,900 | MRED MLS |
| 4 May, 2025 | Under contract | $619,900 | MRED MLS |
| 30 Apr, 2025 | Listed for sale | $619,900 | MRED MLS |
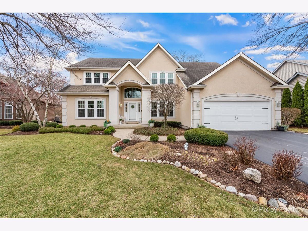
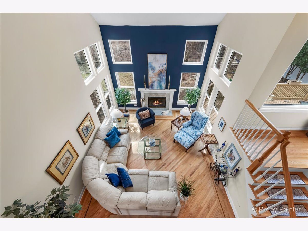
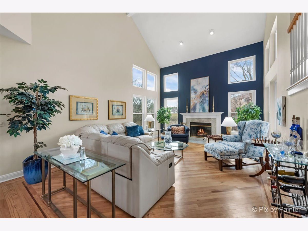
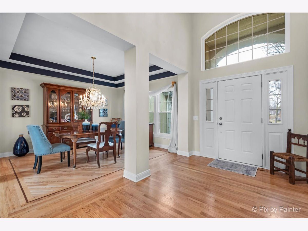
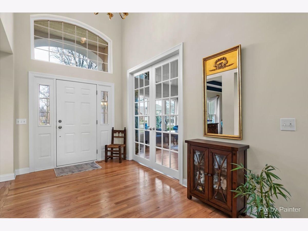
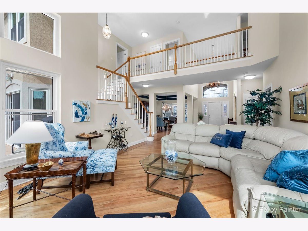
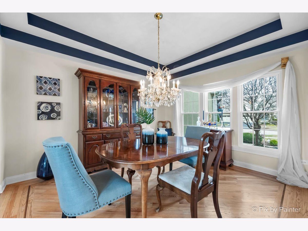
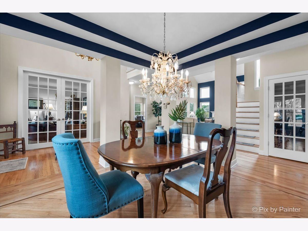
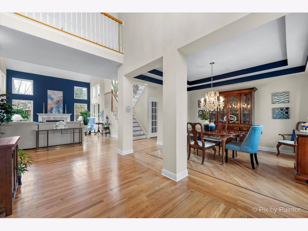
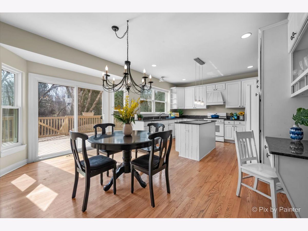
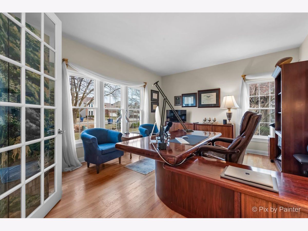
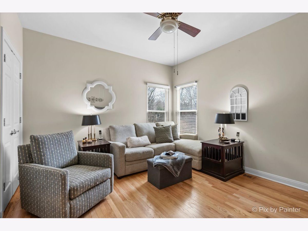
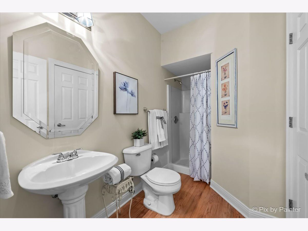
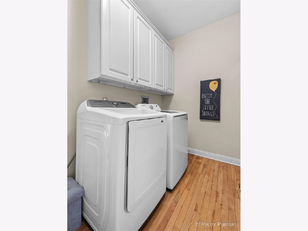
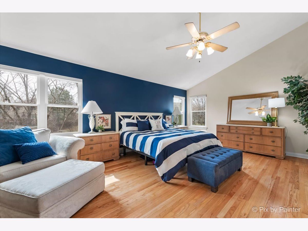
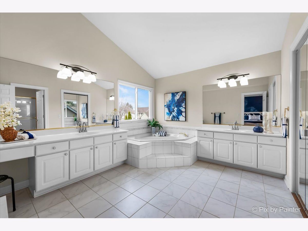
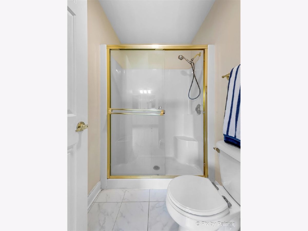
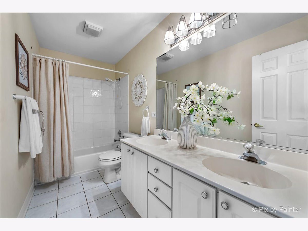
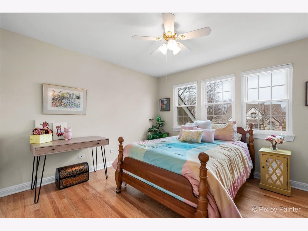
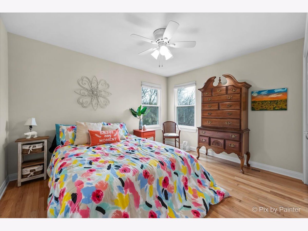
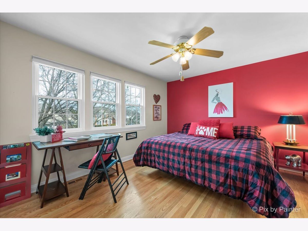
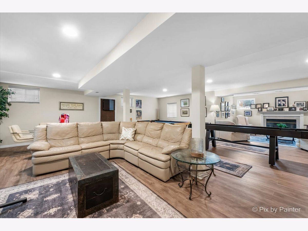
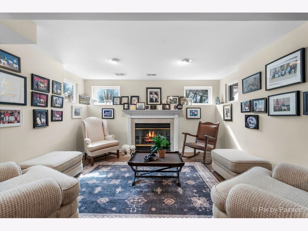
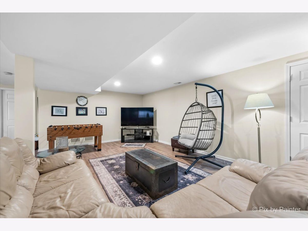
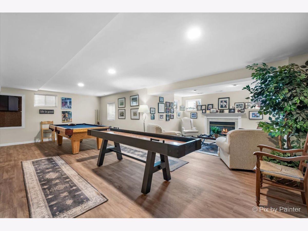
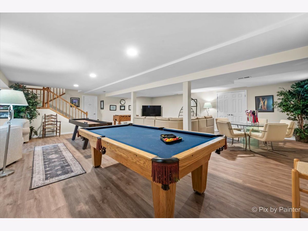
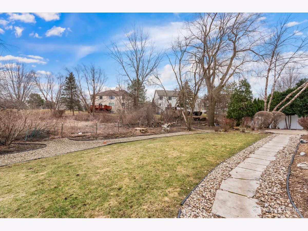
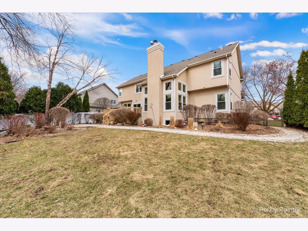
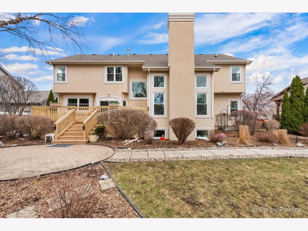
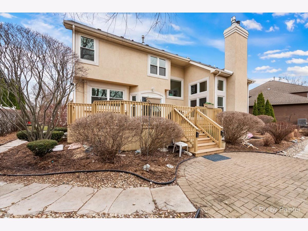
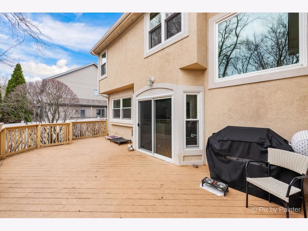
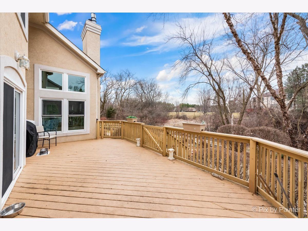
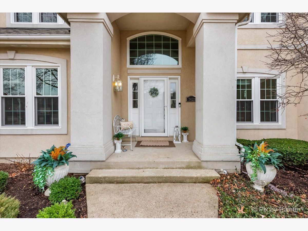
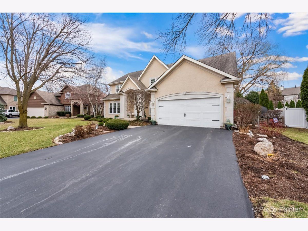
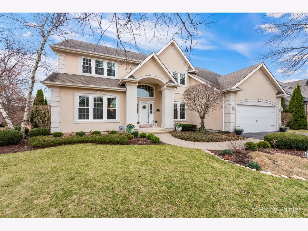
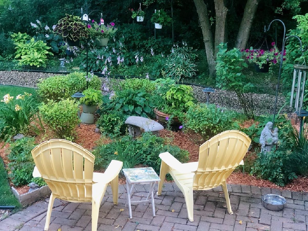
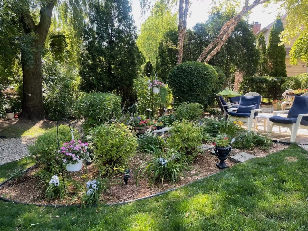
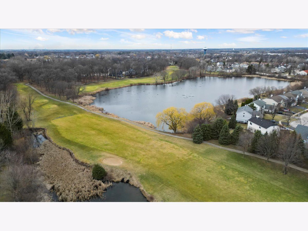
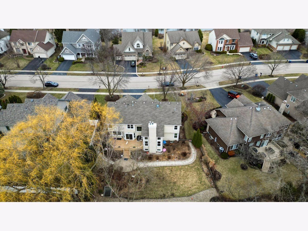
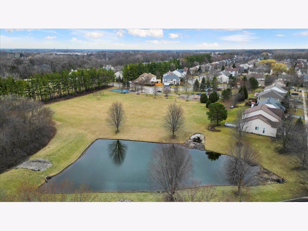
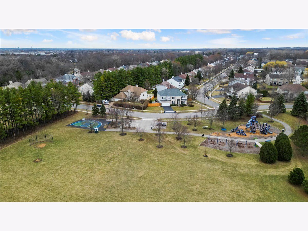
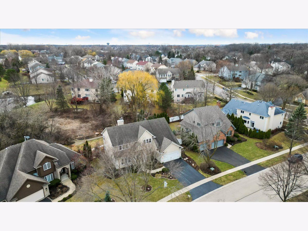
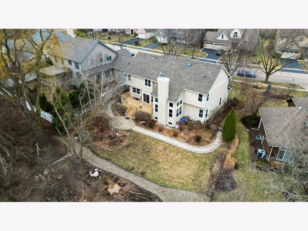
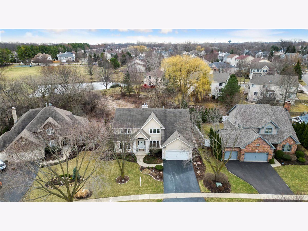
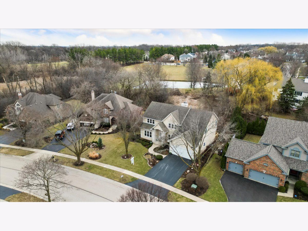
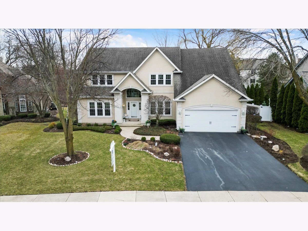
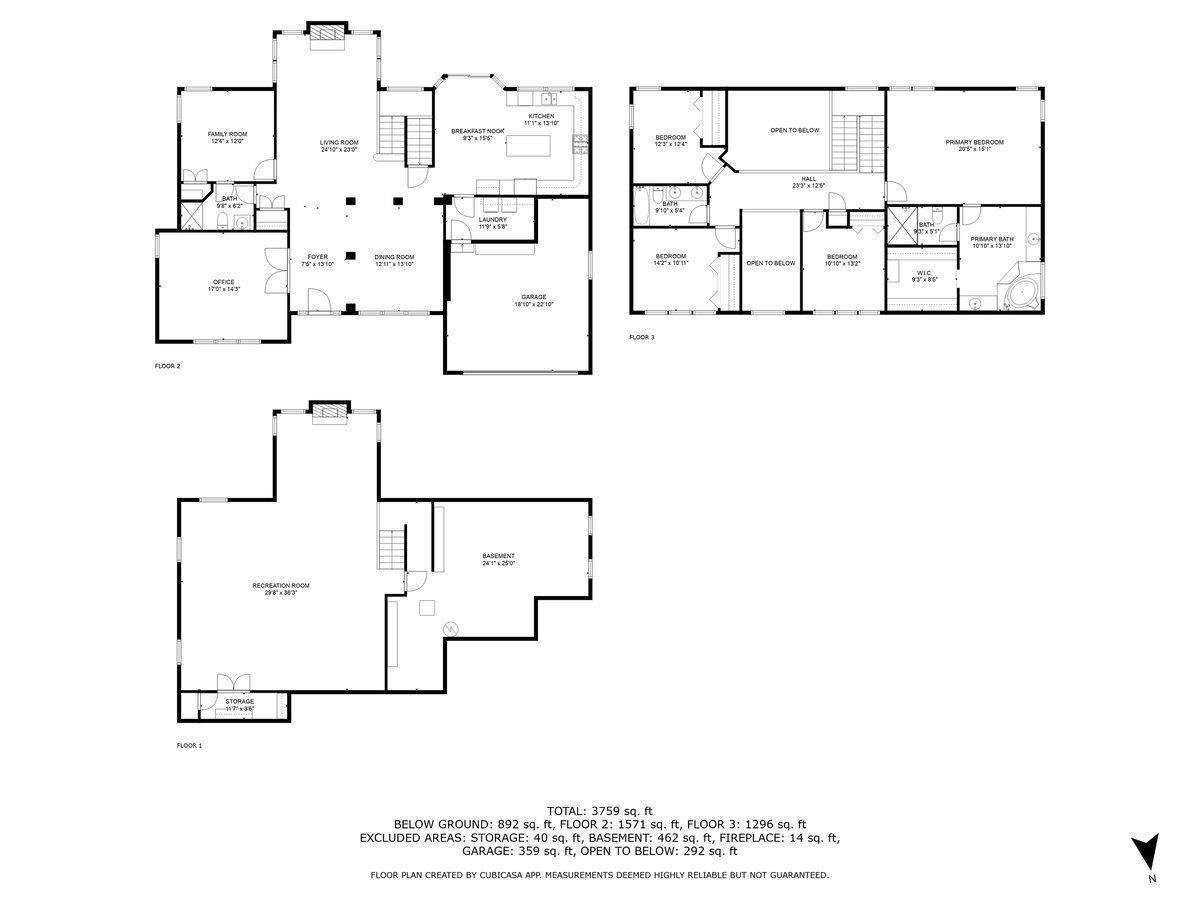
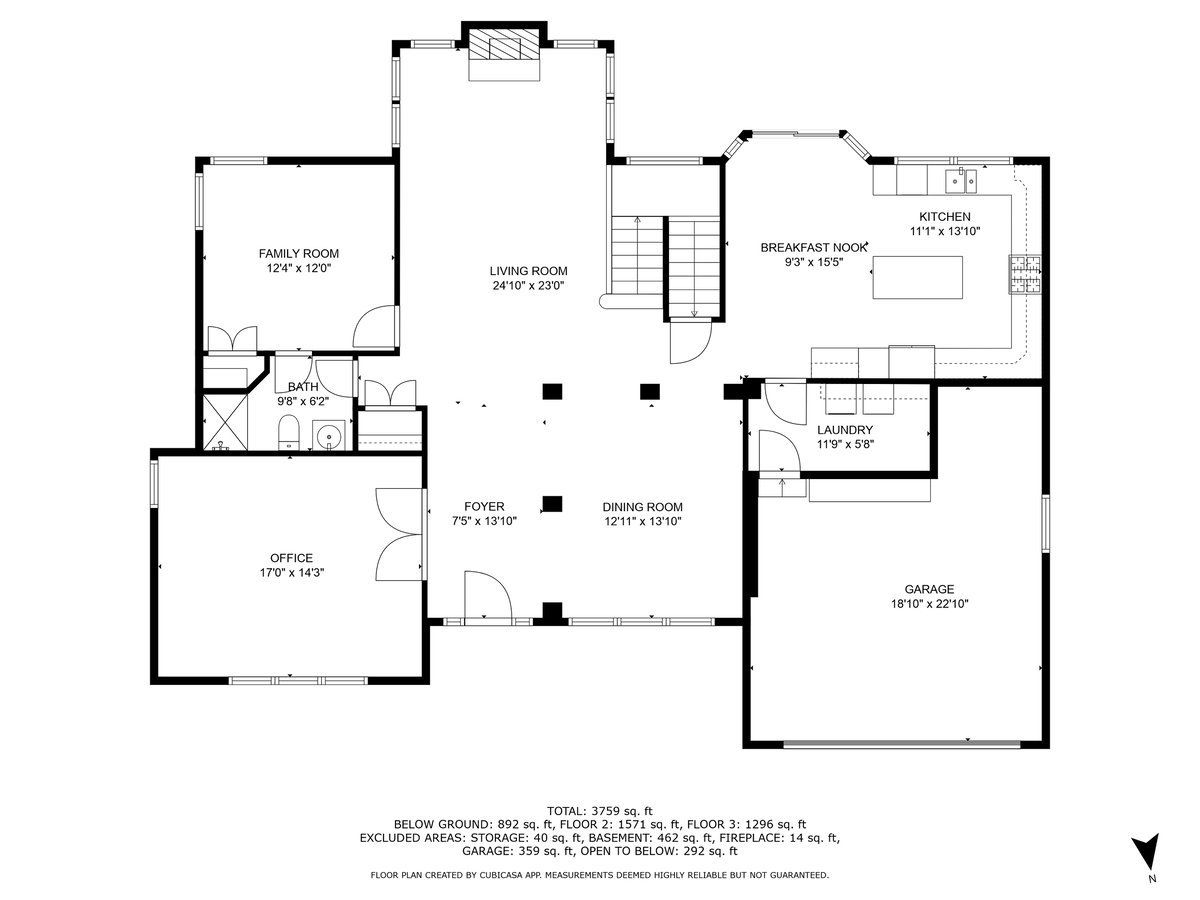
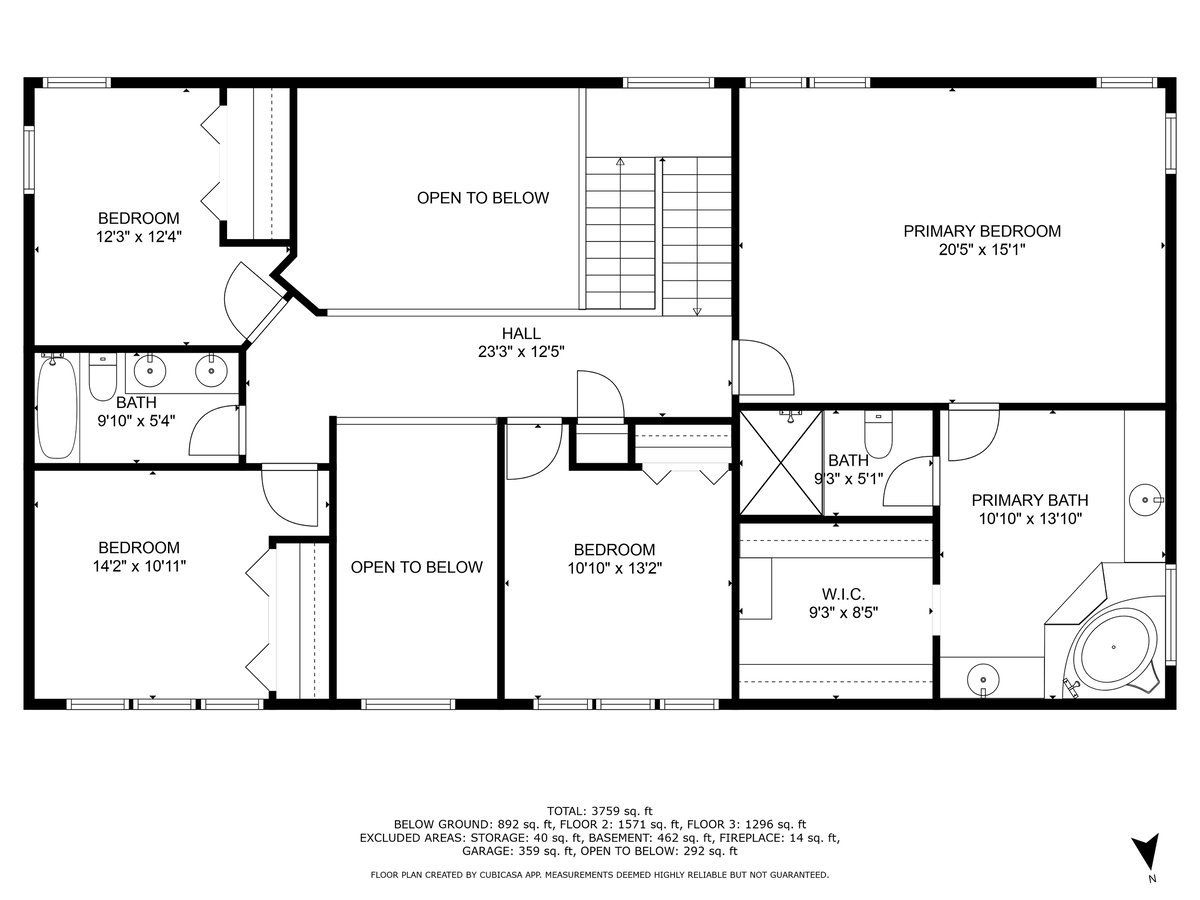
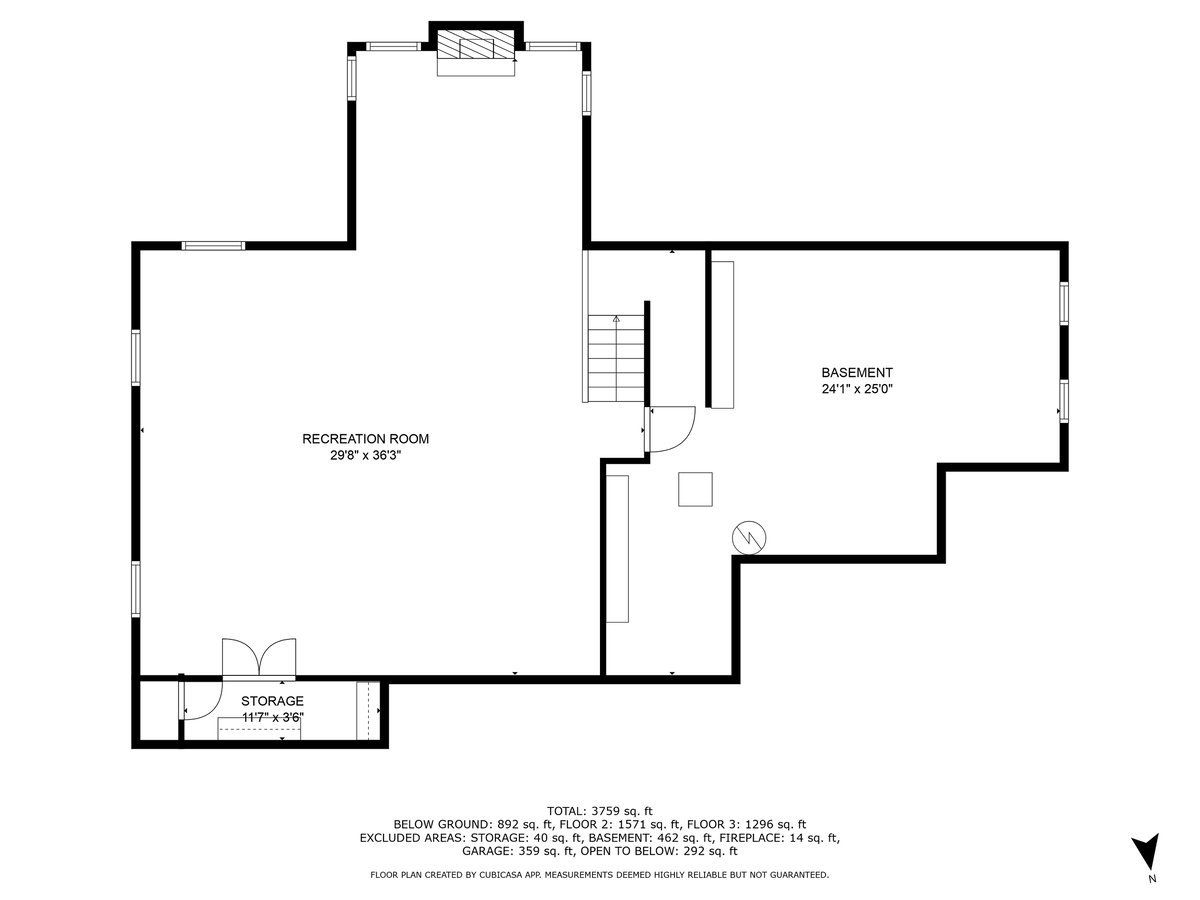
Room Specifics
Total Bedrooms: 5
Bedrooms Above Ground: 5
Bedrooms Below Ground: 0
Dimensions: —
Floor Type: —
Dimensions: —
Floor Type: —
Dimensions: —
Floor Type: —
Dimensions: —
Floor Type: —
Full Bathrooms: 3
Bathroom Amenities: Separate Shower,Double Sink,Garden Tub
Bathroom in Basement: 0
Rooms: —
Basement Description: —
Other Specifics
| 2.5 | |
| — | |
| — | |
| — | |
| — | |
| 70X122X92X128 | |
| — | |
| — | |
| — | |
| — | |
| Not in DB | |
| — | |
| — | |
| — | |
| — |
Tax History
| Year | Property Taxes |
|---|---|
| 2025 | $13,962 |
Contact Agent
Nearby Similar Homes
Nearby Sold Comparables
Contact Agent
Listing Provided By
Coldwell Banker Realty








