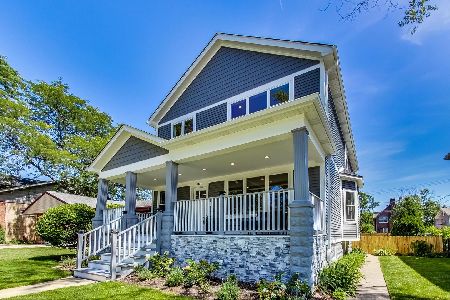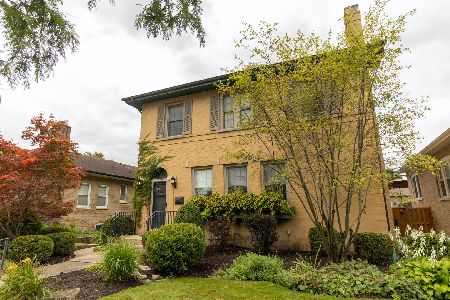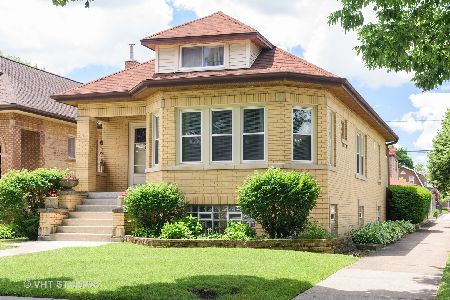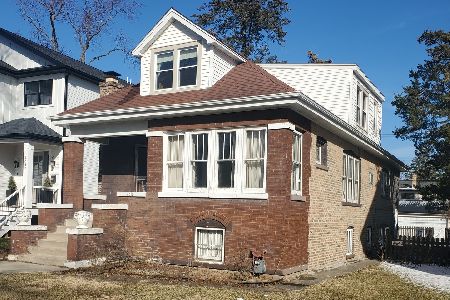7439 Lunt Avenue, Edison Park, Chicago, Illinois 60631
$1,110,000
|
Sold
|
|
| Status: | Closed |
| Sqft: | 4,400 |
| Cost/Sqft: | $273 |
| Beds: | 5 |
| Baths: | 6 |
| Year Built: | 1928 |
| Property Taxes: | $13,283 |
| Days On Market: | 253 |
| Lot Size: | 0,00 |
Description
Stunning, Fully Remodeled Custom Home in Edison Park This impressive 4-level custom-built home, situated on a prime corner lot at Lunt and Olcott, offers an ideal blend of modern luxury and flexible living. Highlights include a newly designed kitchen with quartz countertops, custom cabinetry, and an oversized 10ft waterfall island perfect for entertaining. The 2nd floor features 4 spacious bedrooms, including a luxurious primary suite, while the 3rd floor provides dramatic, versatile space for an additional primary suite, home theater, studio, or office. The finished basement adds a rec room and home gym. Additional features: 5 Full Baths & 1 Half Bath 2nd Floor and Basement Laundry (yes 2 laundries) Heated 3-Car Attached Garage with EV Charging (3 Plugs) 2-Zone HVAC, Spray Insulation, Hot Water Circulation Fenced Yard on 50x147 Lot with Mature Landscaping Premier Edison Park Location, Close to Park Ridge Amenities A rare find for those seeking space, style, and convenience in a prime location.
Property Specifics
| Single Family | |
| — | |
| — | |
| 1928 | |
| — | |
| — | |
| No | |
| — |
| Cook | |
| — | |
| — / Not Applicable | |
| — | |
| — | |
| — | |
| 12363963 | |
| 09362180010000 |
Nearby Schools
| NAME: | DISTRICT: | DISTANCE: | |
|---|---|---|---|
|
Grade School
Ebinger Elementary School |
299 | — | |
|
Middle School
Ebinger Elementary School |
299 | Not in DB | |
Property History
| DATE: | EVENT: | PRICE: | SOURCE: |
|---|---|---|---|
| 26 Jun, 2025 | Sold | $1,110,000 | MRED MLS |
| 31 May, 2025 | Under contract | $1,199,000 | MRED MLS |
| 13 May, 2025 | Listed for sale | $1,199,000 | MRED MLS |
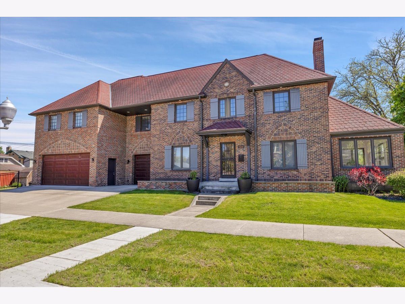
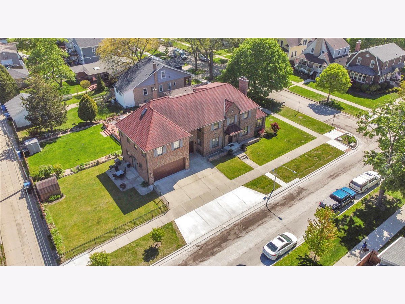
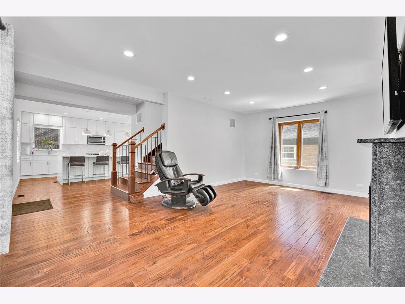
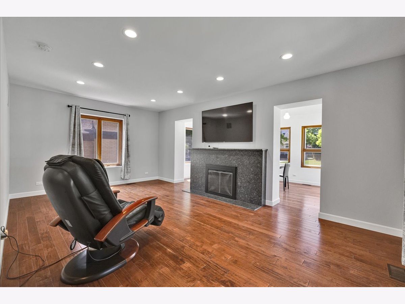
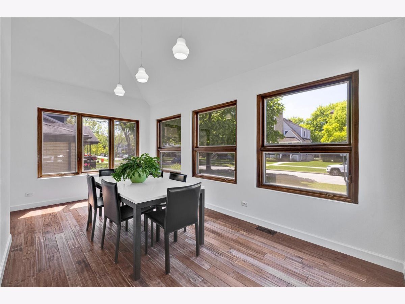
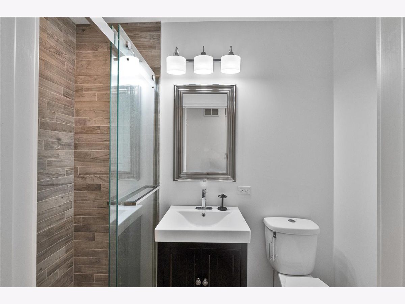
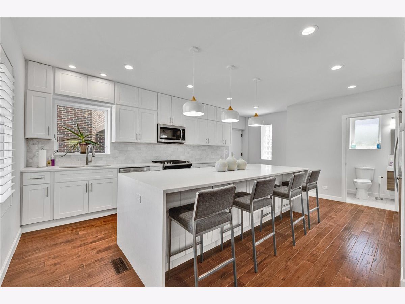
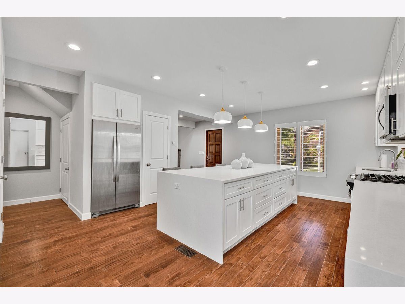
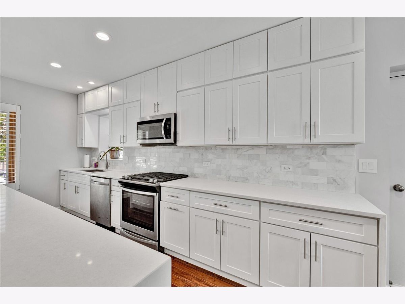
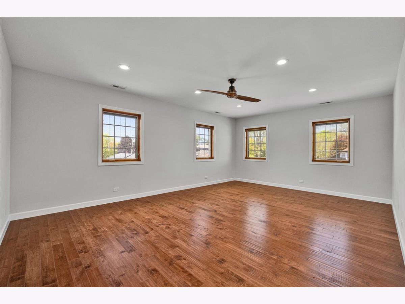
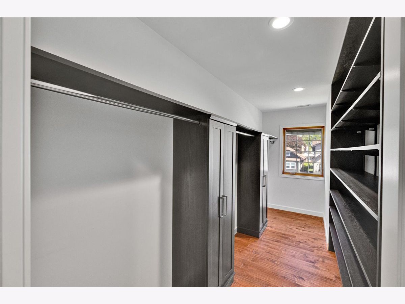
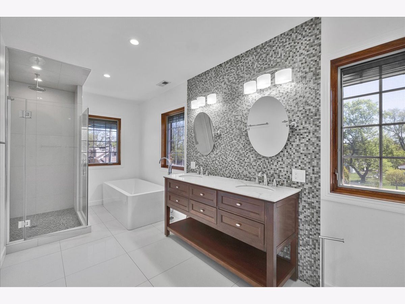
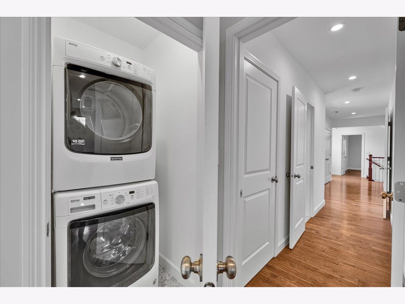
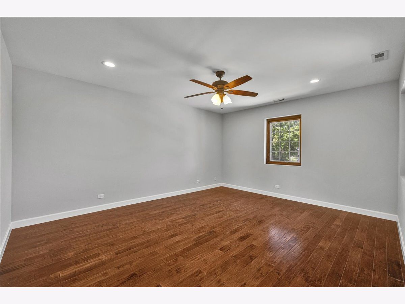
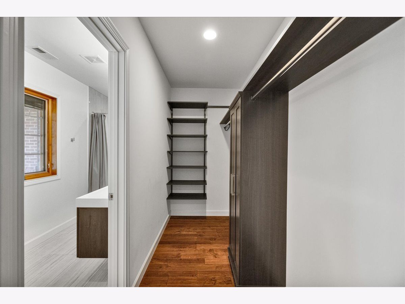
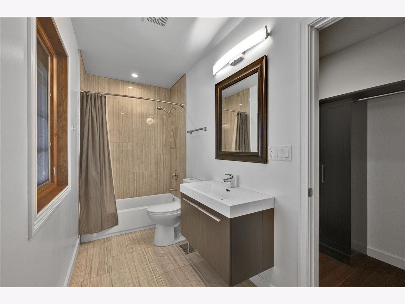
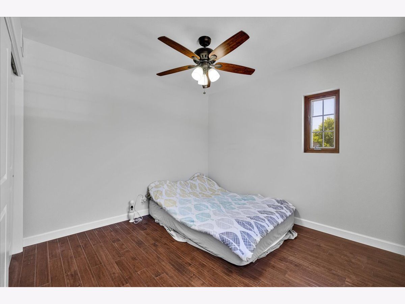
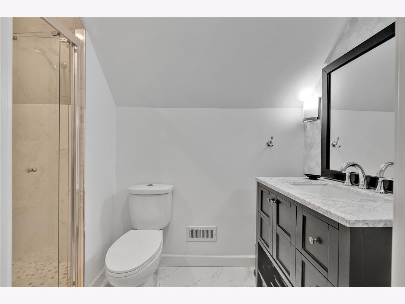
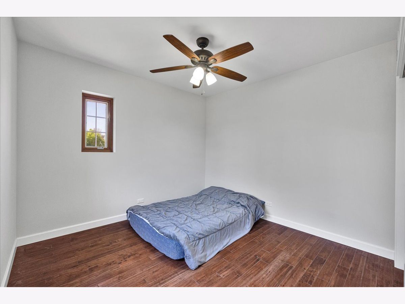
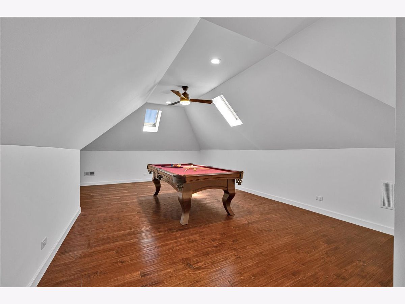
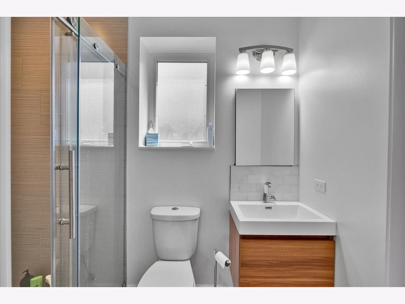
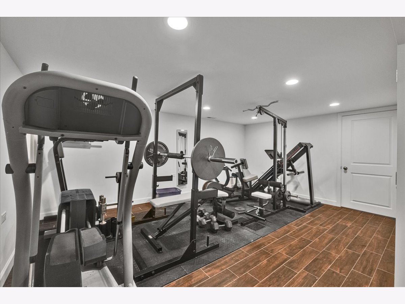
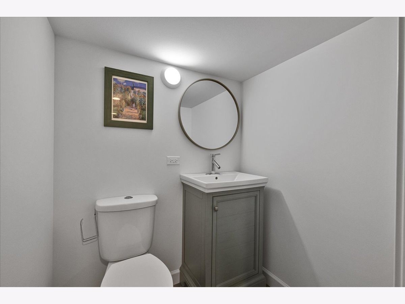
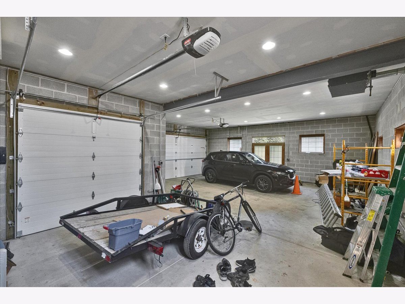
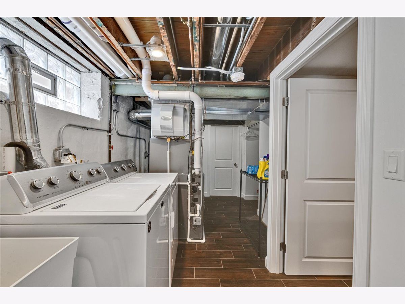
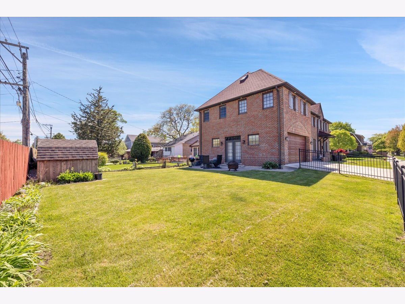
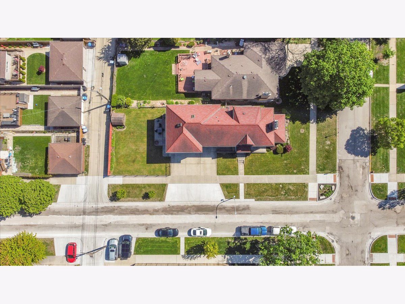
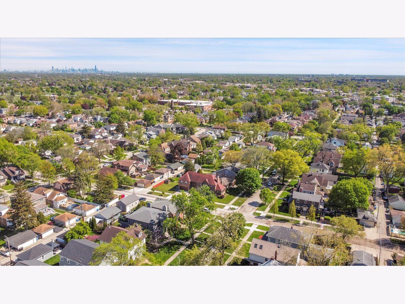
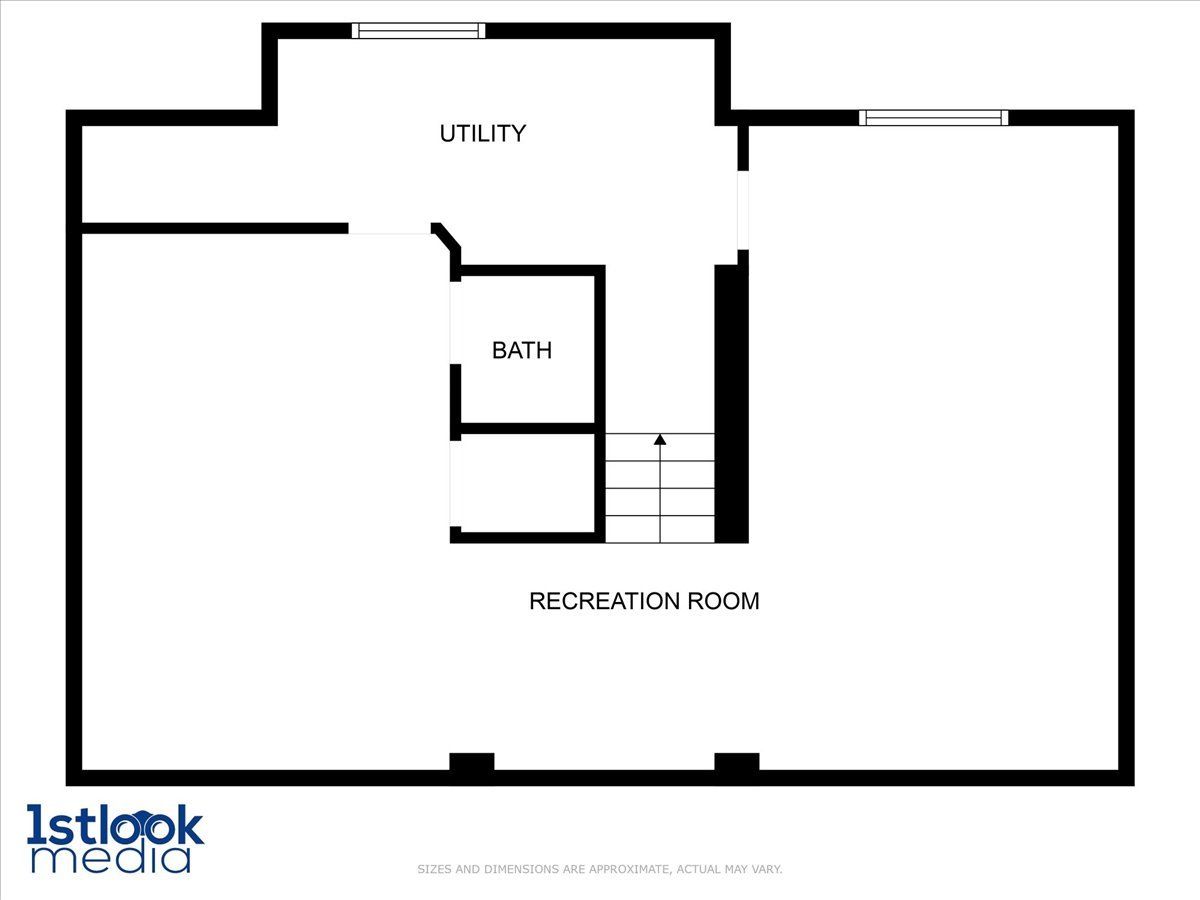
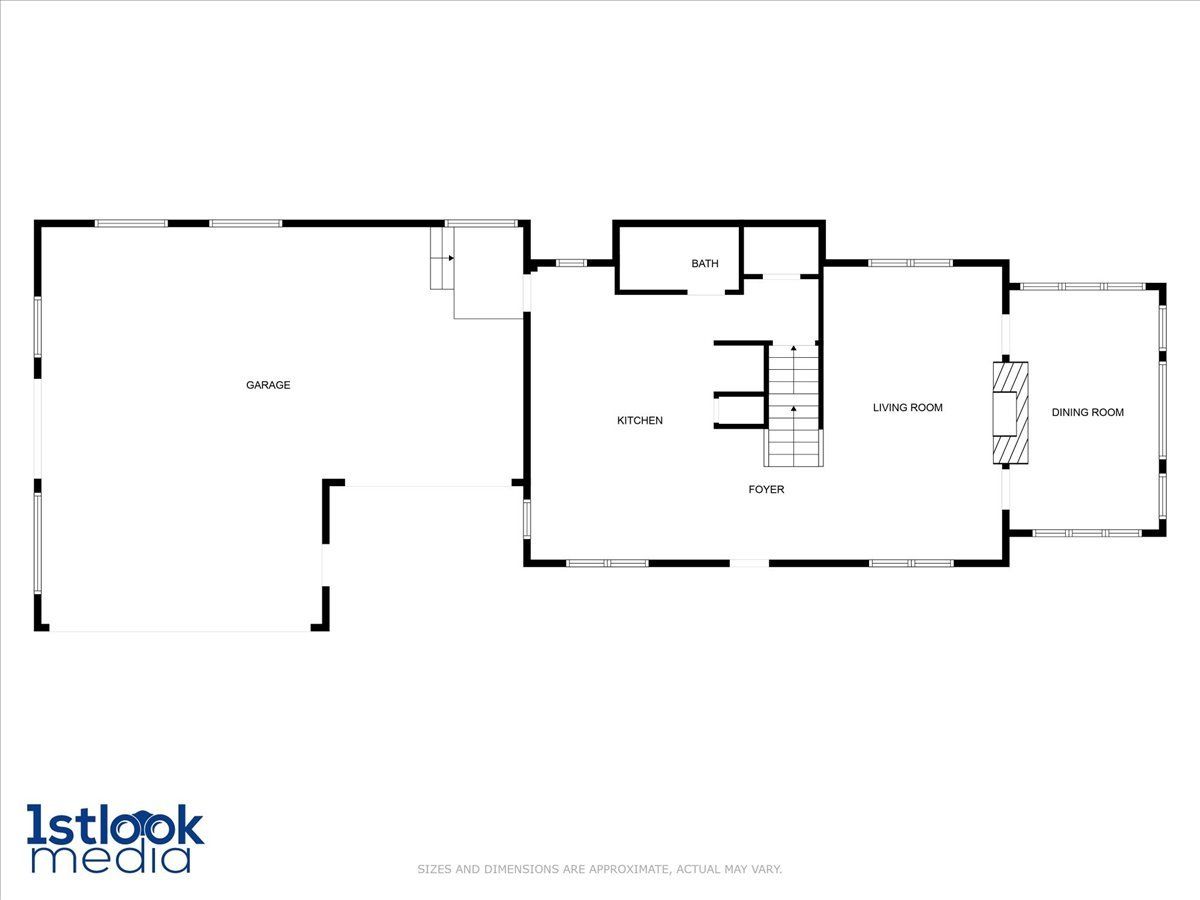
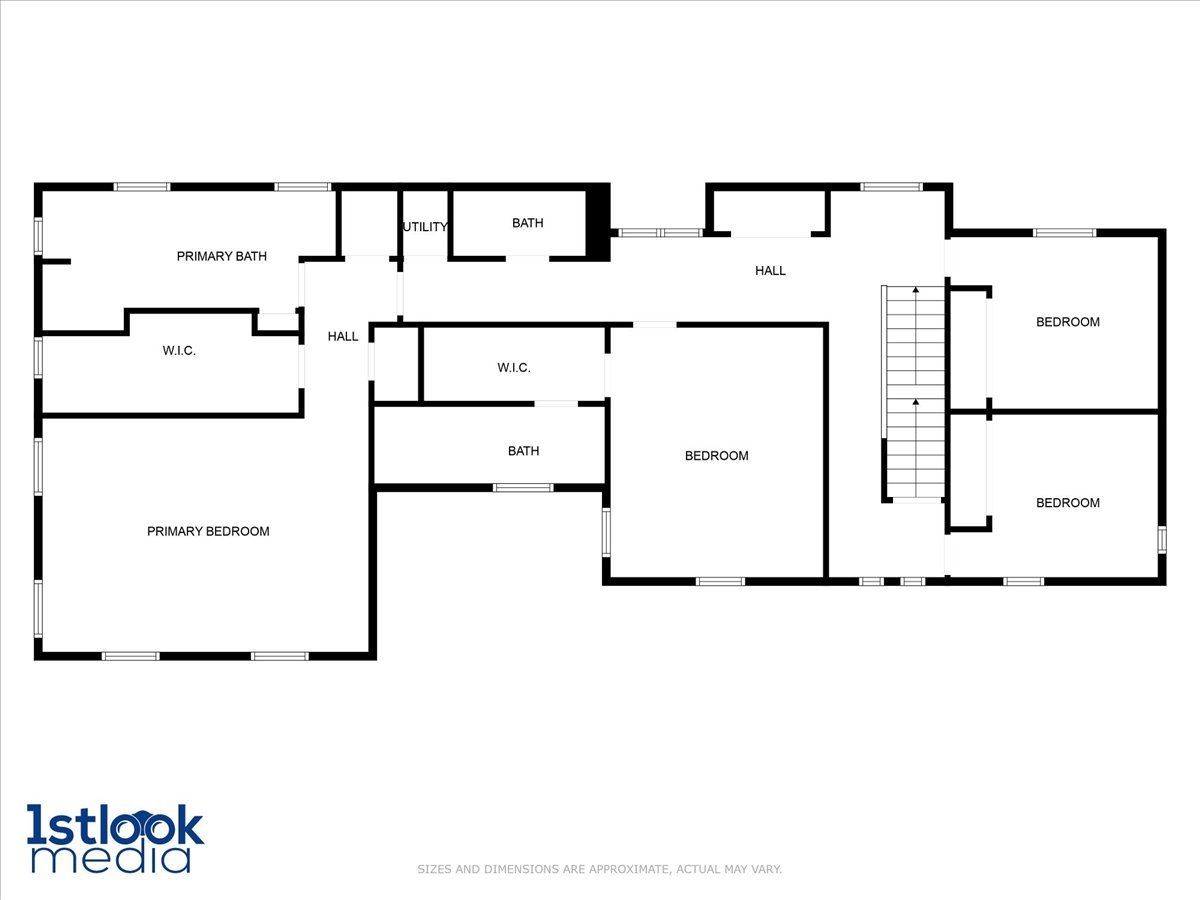
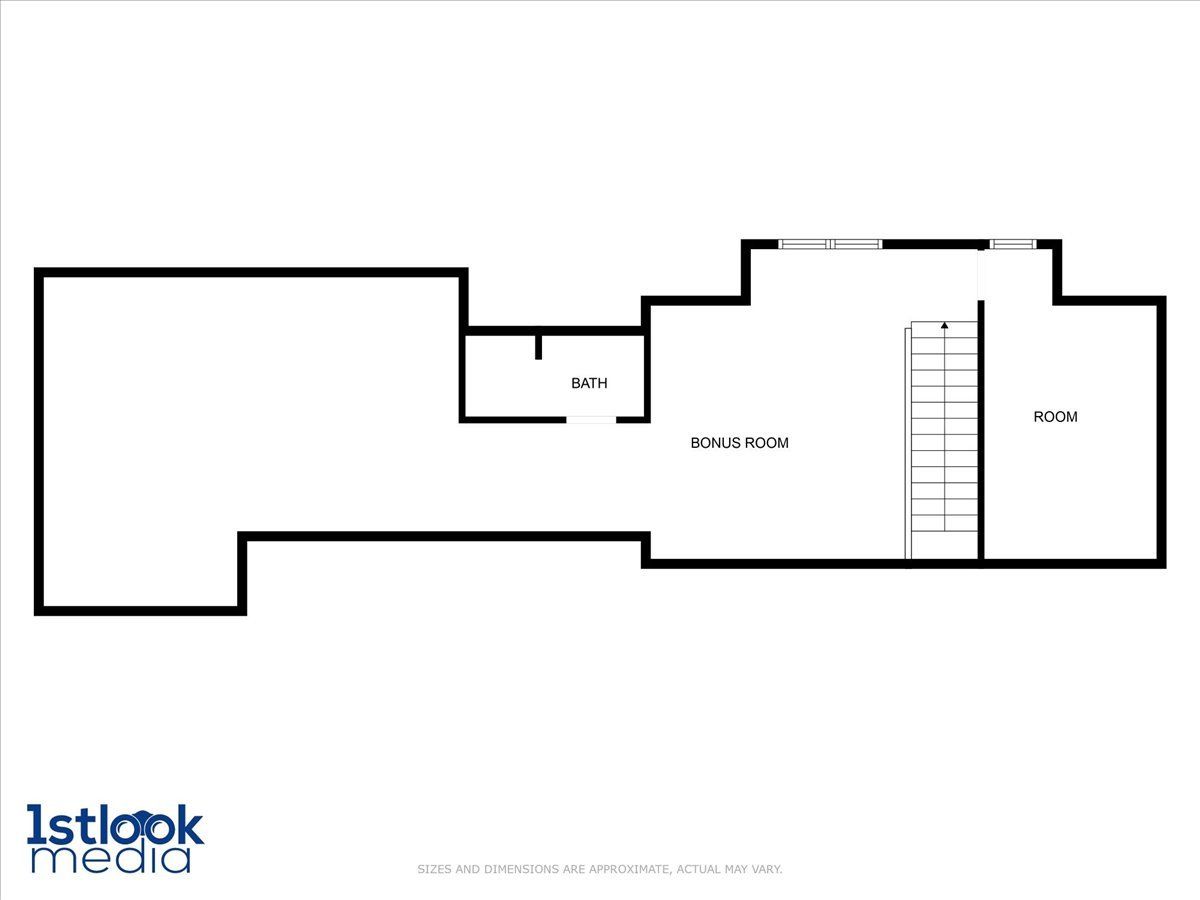
Room Specifics
Total Bedrooms: 5
Bedrooms Above Ground: 5
Bedrooms Below Ground: 0
Dimensions: —
Floor Type: —
Dimensions: —
Floor Type: —
Dimensions: —
Floor Type: —
Dimensions: —
Floor Type: —
Full Bathrooms: 6
Bathroom Amenities: Separate Shower,Double Sink,Soaking Tub
Bathroom in Basement: 1
Rooms: —
Basement Description: —
Other Specifics
| 3 | |
| — | |
| — | |
| — | |
| — | |
| 50X147 | |
| — | |
| — | |
| — | |
| — | |
| Not in DB | |
| — | |
| — | |
| — | |
| — |
Tax History
| Year | Property Taxes |
|---|---|
| 2025 | $13,283 |
Contact Agent
Nearby Similar Homes
Nearby Sold Comparables
Contact Agent
Listing Provided By
Five Star Realty Services Inc








