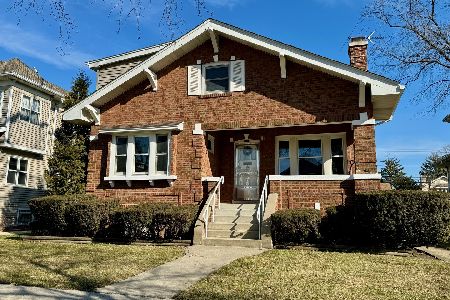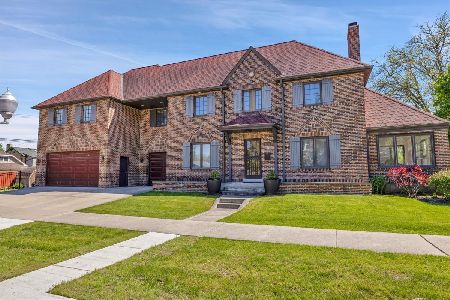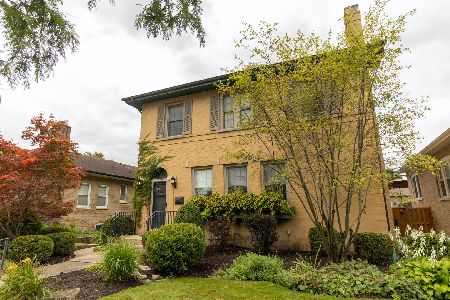6937 Olcott Avenue, Edison Park, Chicago, Illinois 60631
$935,000
|
Sold
|
|
| Status: | Closed |
| Sqft: | 0 |
| Cost/Sqft: | — |
| Beds: | 4 |
| Baths: | 4 |
| Year Built: | 1913 |
| Property Taxes: | $7,130 |
| Days On Market: | 1616 |
| Lot Size: | 0,17 |
Description
"Edison Park" Live in the Heart of EP only a few blocks from Ebinger School. You will be impressed with this gut rehab 6 bedroom, 3.5 bathroom home which sits on a 50 x 147 lot with a generous amount of Yard (green) space. Step up to the open front porch which is great for sitting and relaxing. Front door has Ring Video Doorbell, Back door Ring WiFi camera and motion activated floodlight. First Floor: Wide open floor plan, 3/4" custom stained Red Oak hardwood flooring, foyer with spacious coat closet that leads to office which is perfect for work/schooling. Open living space- living room, formal dining room, great room offers fireplace with porcelain surround and kitchen features 9ft island, quartz countertops, white shaker cabinets, full extension/ soft close drawers, LG Stainless appliances including 5 burner stove with air fryer and Smart Technology, stylish backsplash, walk-in pantry, sliding glass door leading to huge (27' x 11') deck. Wide staircase to second level offers hardwood flooring, 4 beds, 2 full bathrooms, LG full size side by side washer/dryer with Smart Technology. Primary bedroom features vaulted ceilings, walk-in closet, private deck (15' x 12') which is great for morning coffee. Primary bathroom has oversized glass shower with Grohe fixtures and porcelain surround, double bowl vanity, soft close drawers and quartz countertop. Guest bath with double bowl vanity, soft close drawers and quartz countertop. Lower level is great for entertaining with family room, wet bar, 5th bedroom, office/den (6th bedroom), full bathroom, laundry hook-ups, extra storage, overhead plumbing, sump pump/drain tile/ ejector system. Dual zoned HVAC, 200 AMP electrical service, AO Smith Commercial grade high efficiency 50 gallon hot water tank with blower. New Roof, New plumbing, New electric, New HVAC, extra attic storage. 2 car garage with 200 AMP electrical service for Electric Car. Amazing yard perfect for parties, volleyball, trampoline and outdoor games. This amazing home takes the modern lifestyle to heart. It's an easy walk to Ebinger School, restaurants, parks, all the great amenities Edison Park has to offer.
Property Specifics
| Single Family | |
| — | |
| — | |
| 1913 | |
| Full | |
| — | |
| No | |
| 0.17 |
| Cook | |
| — | |
| — / Not Applicable | |
| None | |
| Lake Michigan | |
| Public Sewer | |
| 11195065 | |
| 09362180050000 |
Nearby Schools
| NAME: | DISTRICT: | DISTANCE: | |
|---|---|---|---|
|
Grade School
Ebinger Elementary School |
299 | — | |
|
High School
Taft High School |
299 | Not in DB | |
Property History
| DATE: | EVENT: | PRICE: | SOURCE: |
|---|---|---|---|
| 27 Jan, 2020 | Sold | $362,500 | MRED MLS |
| 21 Jan, 2020 | Under contract | $379,000 | MRED MLS |
| 21 Jan, 2020 | Listed for sale | $379,000 | MRED MLS |
| 29 Nov, 2021 | Sold | $935,000 | MRED MLS |
| 25 Oct, 2021 | Under contract | $950,000 | MRED MLS |
| — | Last price change | $995,000 | MRED MLS |
| 19 Aug, 2021 | Listed for sale | $995,000 | MRED MLS |
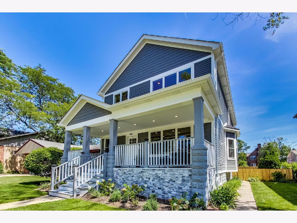
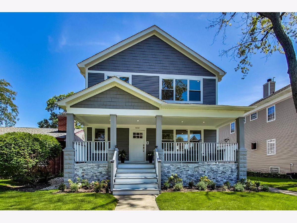
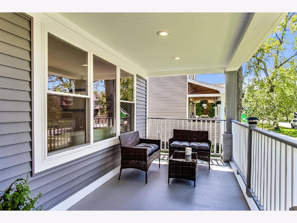
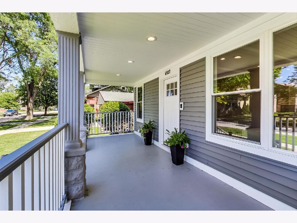
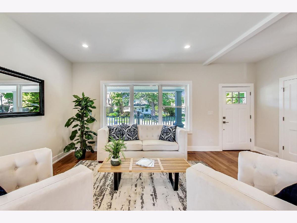
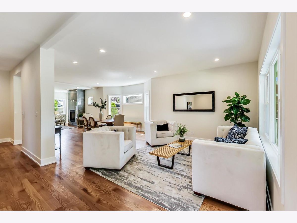
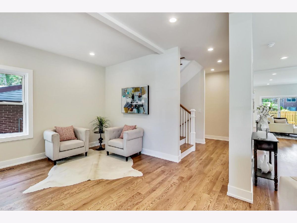
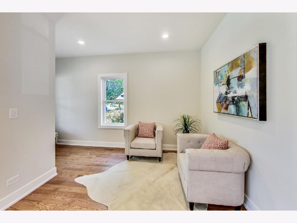
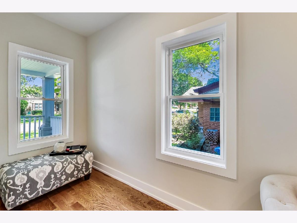
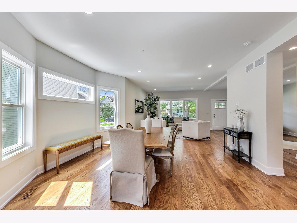
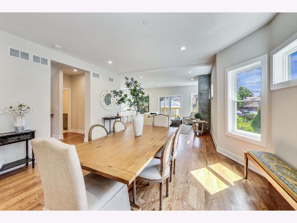
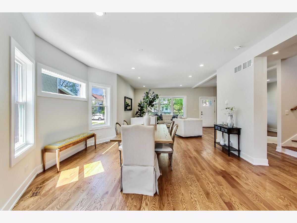
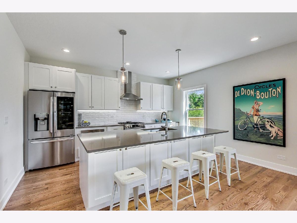
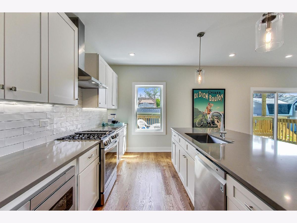
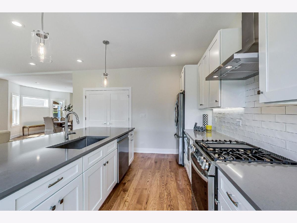
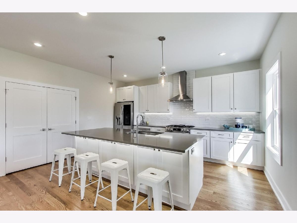
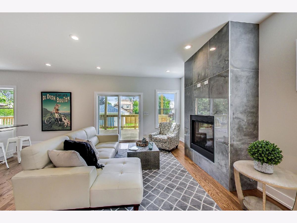
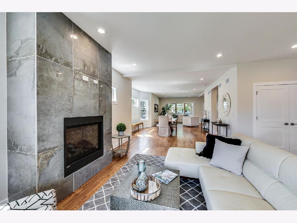
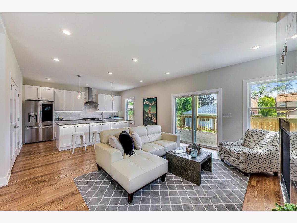
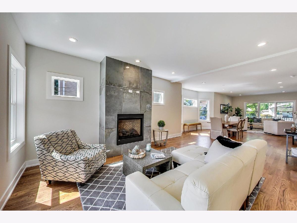
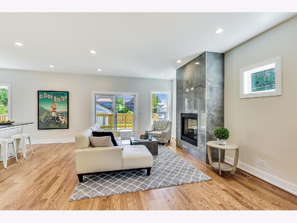
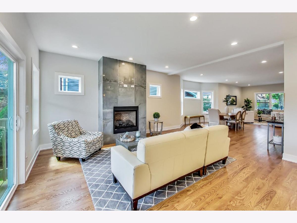
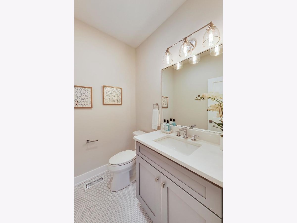
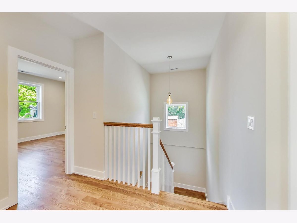
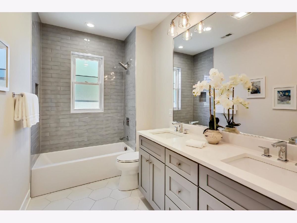
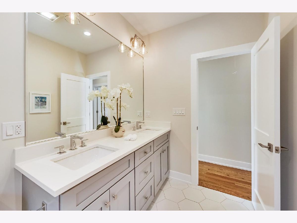
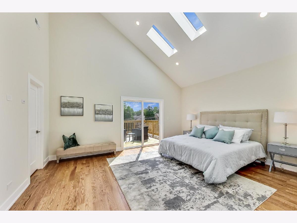
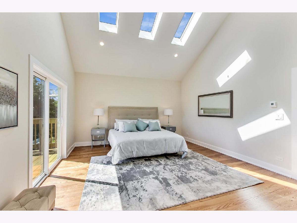
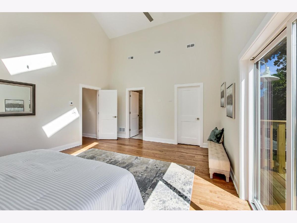
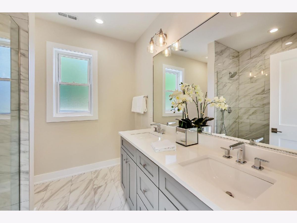
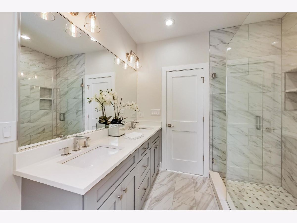
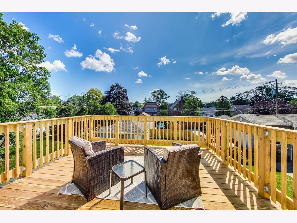
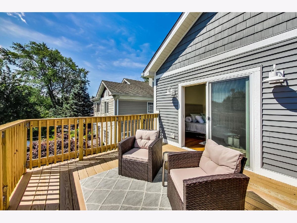
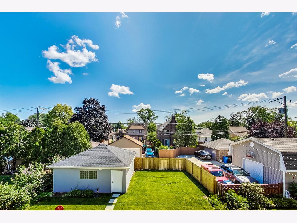
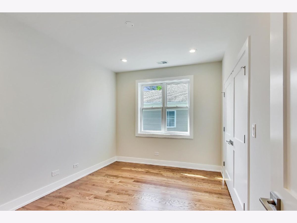
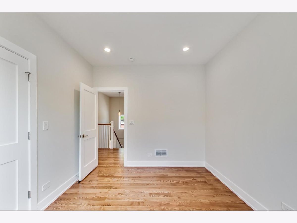
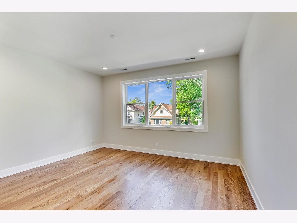
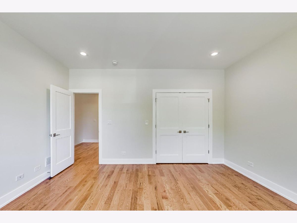
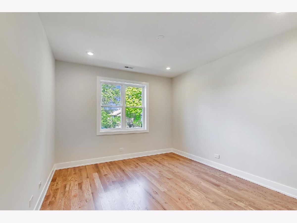
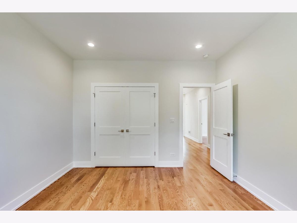
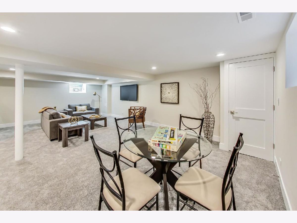
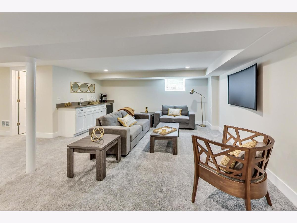
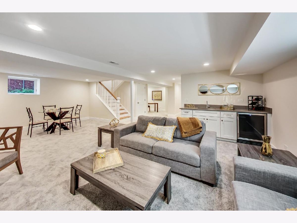
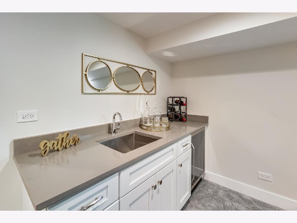
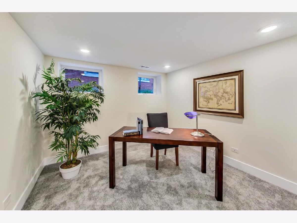
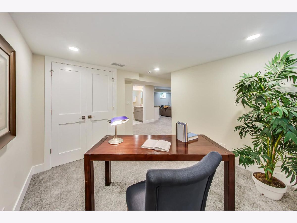
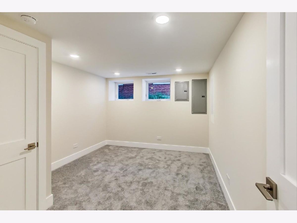
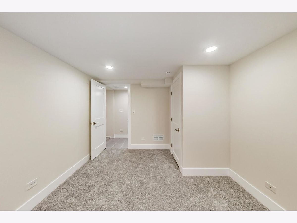
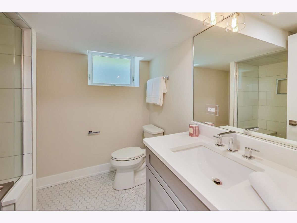
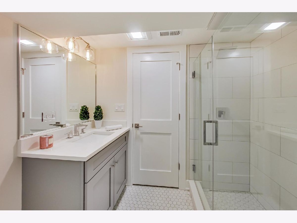
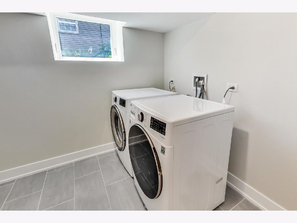
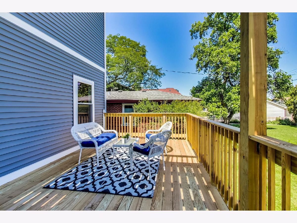
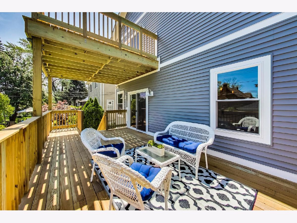
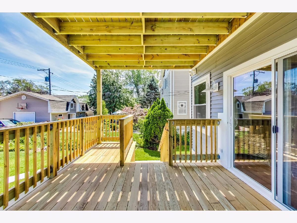
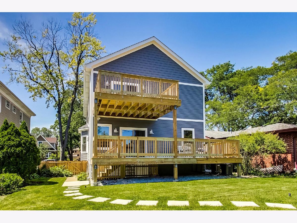
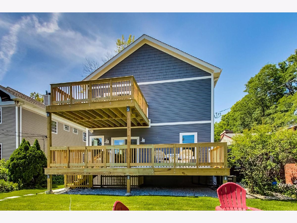
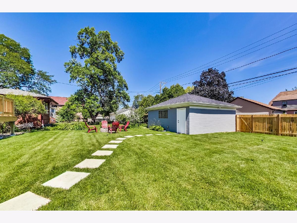
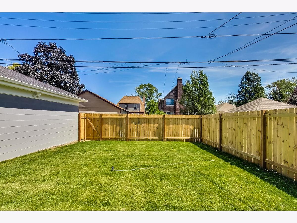
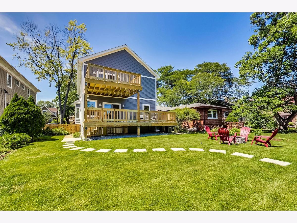
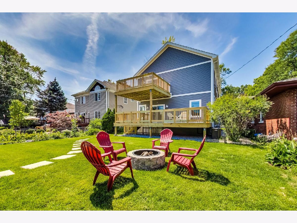
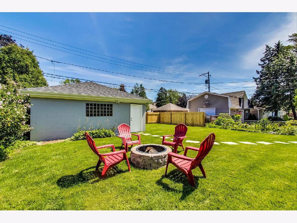
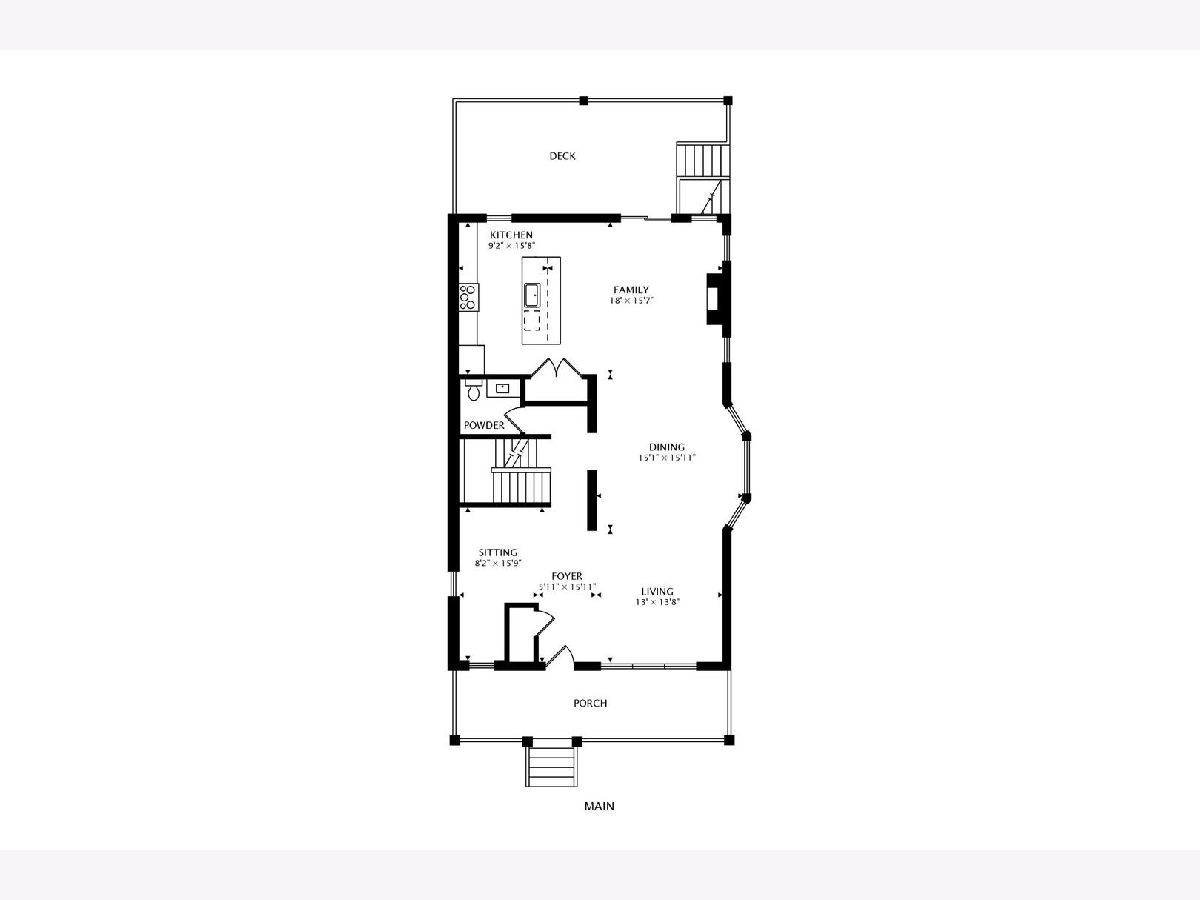
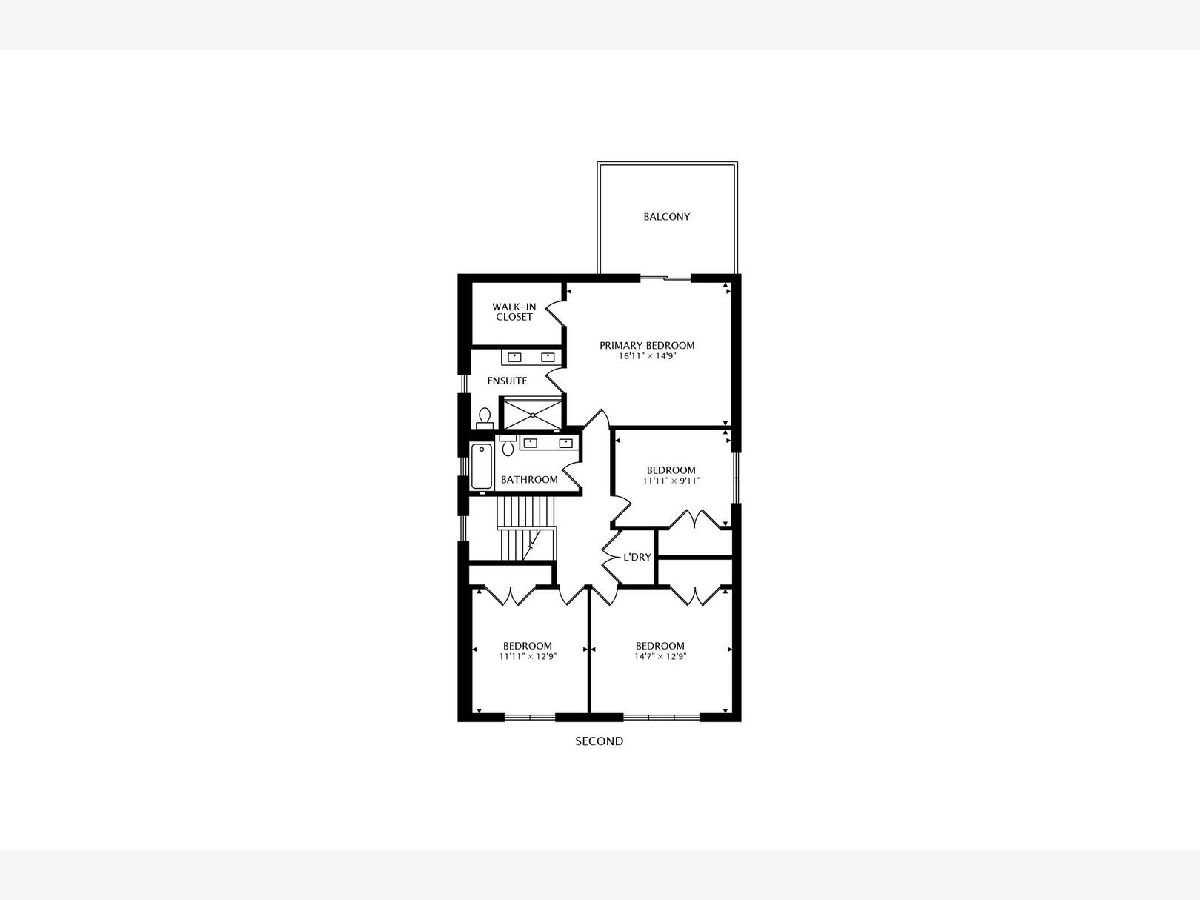
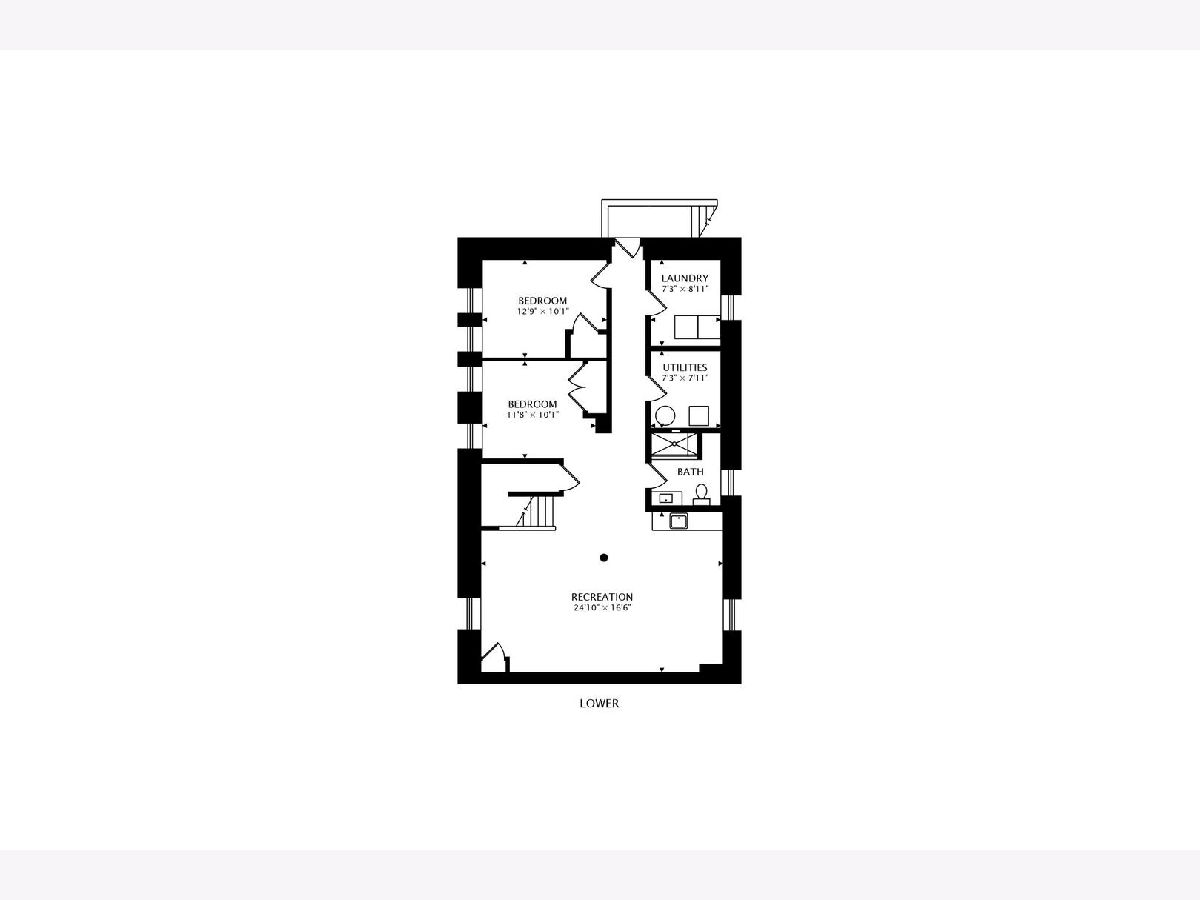

Room Specifics
Total Bedrooms: 6
Bedrooms Above Ground: 4
Bedrooms Below Ground: 2
Dimensions: —
Floor Type: Hardwood
Dimensions: —
Floor Type: Hardwood
Dimensions: —
Floor Type: Hardwood
Dimensions: —
Floor Type: —
Dimensions: —
Floor Type: —
Full Bathrooms: 4
Bathroom Amenities: —
Bathroom in Basement: 1
Rooms: Bedroom 5,Office,Great Room,Recreation Room,Bedroom 6
Basement Description: Finished
Other Specifics
| 2 | |
| — | |
| — | |
| Deck, Storms/Screens | |
| Landscaped | |
| 50X147 | |
| — | |
| Full | |
| Vaulted/Cathedral Ceilings, Skylight(s), Bar-Wet, Hardwood Floors, Second Floor Laundry, Walk-In Closet(s), Separate Dining Room | |
| — | |
| Not in DB | |
| — | |
| — | |
| — | |
| — |
Tax History
| Year | Property Taxes |
|---|---|
| 2020 | $7,009 |
| 2021 | $7,130 |
Contact Agent
Nearby Similar Homes
Nearby Sold Comparables
Contact Agent
Listing Provided By
@properties








