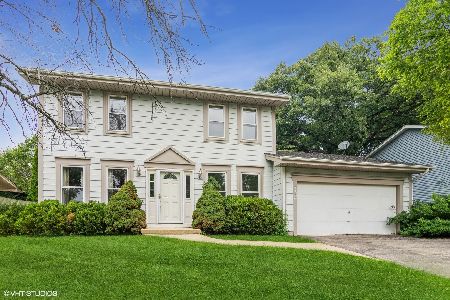744 Bayberry Drive, Bartlett, Illinois 60103
$335,000
|
Sold
|
|
| Status: | Closed |
| Sqft: | 1,754 |
| Cost/Sqft: | $180 |
| Beds: | 3 |
| Baths: | 3 |
| Year Built: | 1980 |
| Property Taxes: | $5,850 |
| Days On Market: | 1711 |
| Lot Size: | 0,19 |
Description
Georgous home! Great location in Williamsburg Woods! This home features beautiful cherry hardwood floors throughout the first floor. Enjoy cooking in the nicely updated kitchen with white cabinetry, granite counters, stainless steel appliances, recessed lighting and eating area. Relax in the family room with the warmth from the stunning stone fireplace with gas starter. The nice size master suite has a large walk in closet and master bathroom. Extra living and storage space in the finished basement featuring a recreaction room, office and laundry/storage room. Great entertaining in the fenced back yard with large 2 tiered deck and pool. The home is immaculate, clean and freshly painted. New roof 2017, new siding 2015, new toilets 2015, furnace is serviced annually. Perfect location close to parks, downtown Bartlett, train station, golf course, walking path and more.
Property Specifics
| Single Family | |
| — | |
| Bi-Level | |
| 1980 | |
| Full | |
| GEORGETOWN | |
| No | |
| 0.19 |
| Cook | |
| Williamsburg Woods | |
| 0 / Not Applicable | |
| None | |
| Public | |
| Public Sewer | |
| 11094202 | |
| 06343030290000 |
Nearby Schools
| NAME: | DISTRICT: | DISTANCE: | |
|---|---|---|---|
|
Grade School
Bartlett Elementary School |
46 | — | |
|
Middle School
Eastview Middle School |
46 | Not in DB | |
|
High School
South Elgin High School |
46 | Not in DB | |
Property History
| DATE: | EVENT: | PRICE: | SOURCE: |
|---|---|---|---|
| 25 Jun, 2021 | Sold | $335,000 | MRED MLS |
| 23 May, 2021 | Under contract | $315,000 | MRED MLS |
| 20 May, 2021 | Listed for sale | $315,000 | MRED MLS |
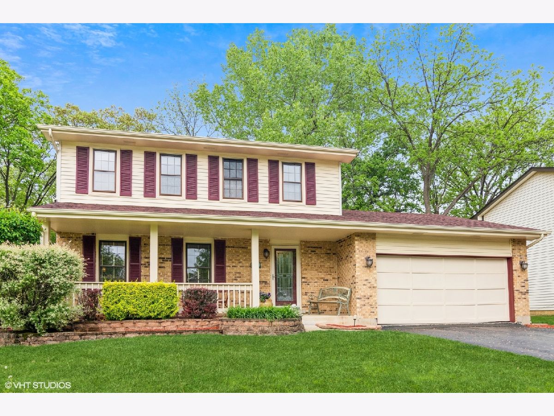
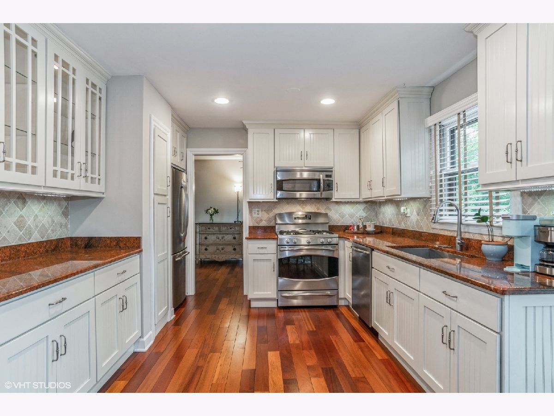
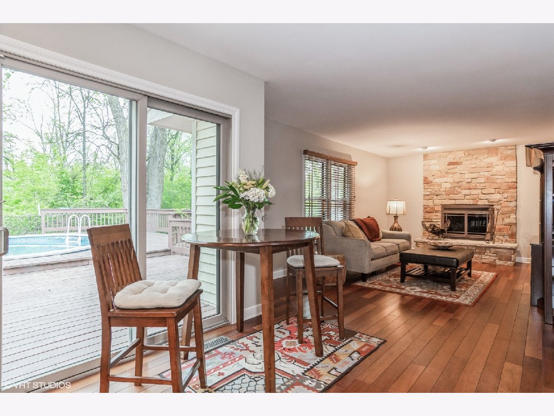
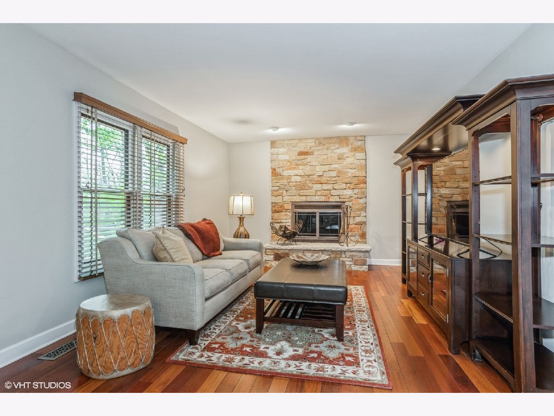
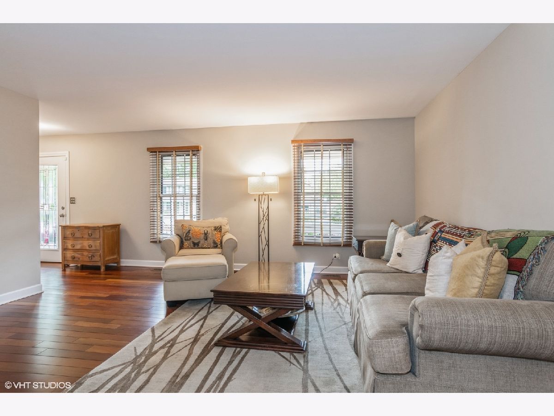
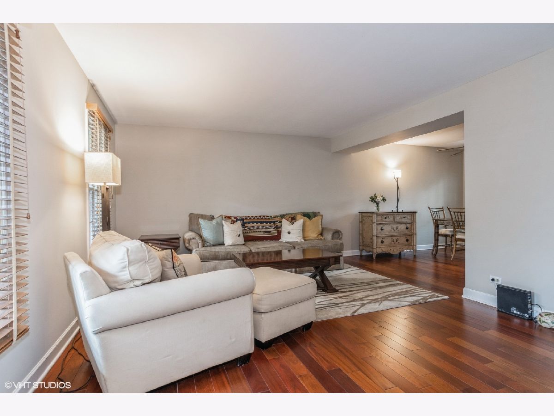
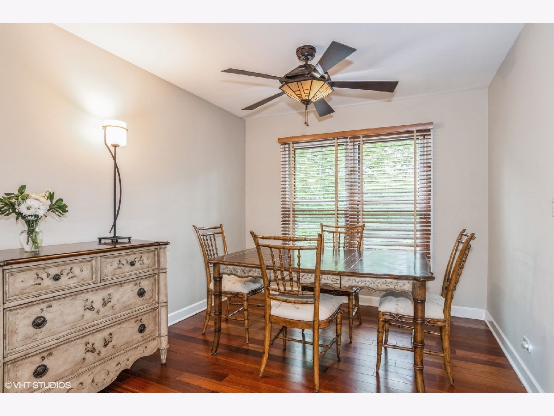
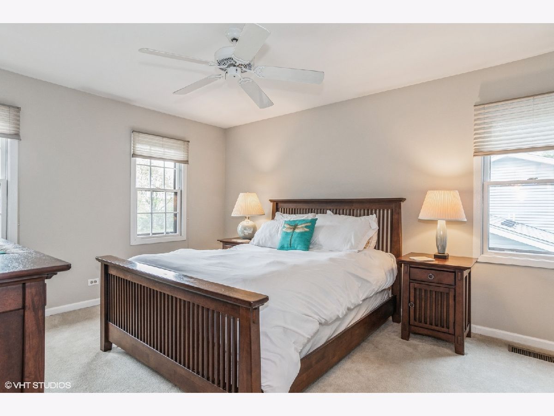
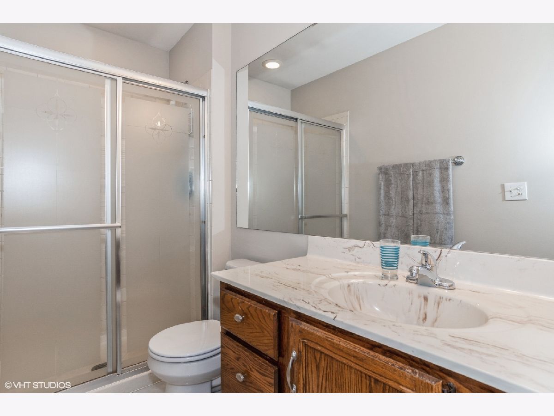
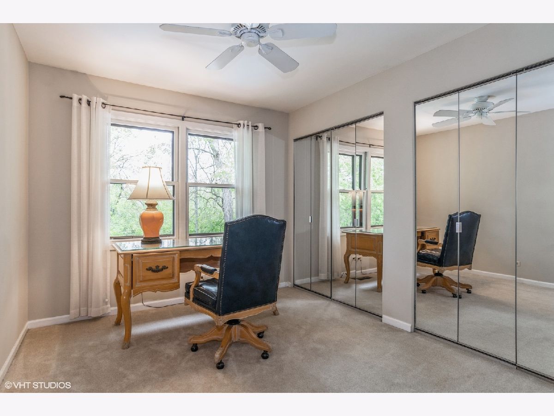
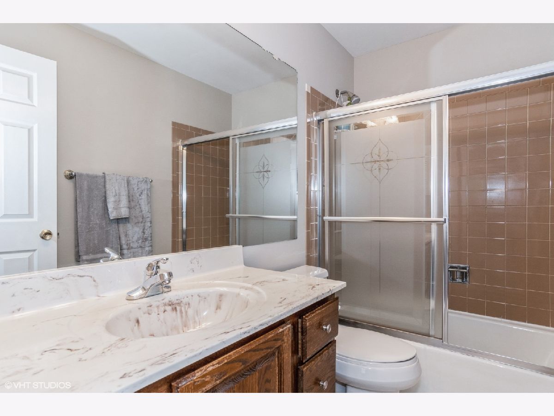
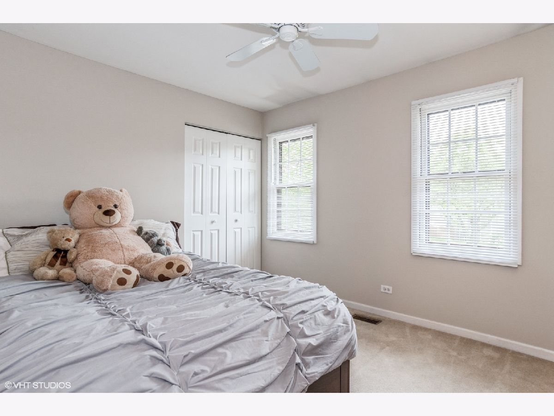
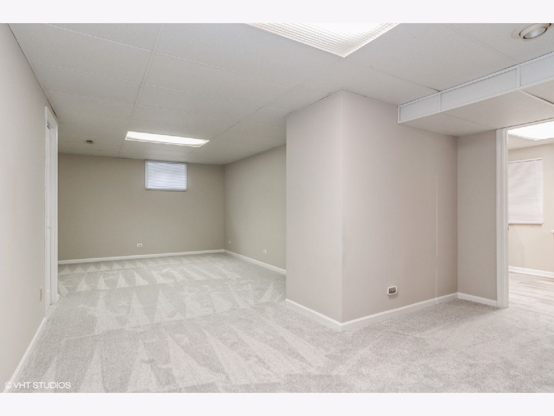
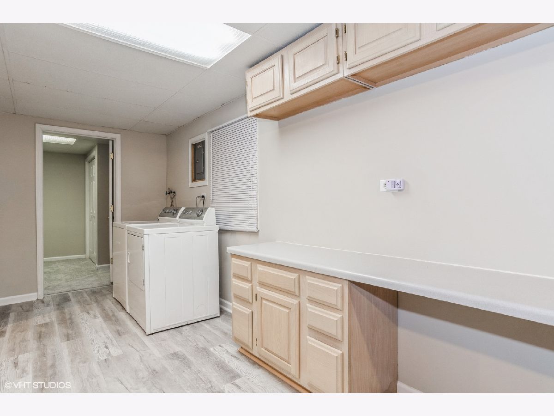
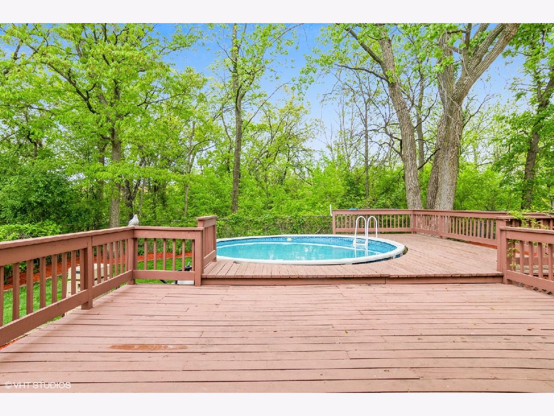
Room Specifics
Total Bedrooms: 3
Bedrooms Above Ground: 3
Bedrooms Below Ground: 0
Dimensions: —
Floor Type: Carpet
Dimensions: —
Floor Type: Carpet
Full Bathrooms: 3
Bathroom Amenities: —
Bathroom in Basement: 0
Rooms: Recreation Room,Office
Basement Description: Finished,Crawl
Other Specifics
| 2 | |
| Concrete Perimeter | |
| Asphalt | |
| Deck, Above Ground Pool | |
| Fenced Yard,Wooded,Sidewalks,Streetlights,Wood Fence | |
| 70X116 | |
| — | |
| Full | |
| Hardwood Floors, Walk-In Closet(s), Drapes/Blinds, Granite Counters | |
| Range, Microwave, Dishwasher, Refrigerator, Washer, Dryer | |
| Not in DB | |
| Curbs, Sidewalks, Street Lights, Street Paved | |
| — | |
| — | |
| Wood Burning, Gas Starter |
Tax History
| Year | Property Taxes |
|---|---|
| 2021 | $5,850 |
Contact Agent
Nearby Similar Homes
Nearby Sold Comparables
Contact Agent
Listing Provided By
Coldwell Banker Realty

