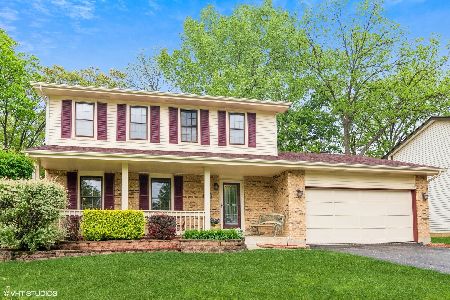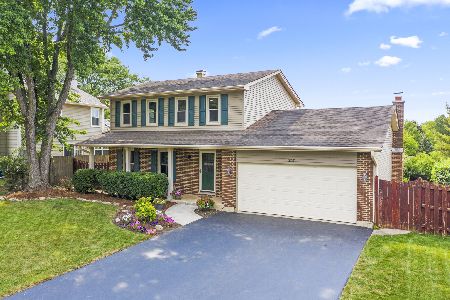752 Bayberry Drive, Bartlett, Illinois 60103
$298,970
|
Sold
|
|
| Status: | Closed |
| Sqft: | 1,824 |
| Cost/Sqft: | $164 |
| Beds: | 3 |
| Baths: | 4 |
| Year Built: | 1984 |
| Property Taxes: | $7,497 |
| Days On Market: | 1649 |
| Lot Size: | 0,19 |
Description
Great location in Williamsburg Woods! This 3 bedroom home has 2 full and 2 half baths, 2 car attached garage and full finished basement. The home features beautiful hardwood floors in the family room, kitchen and hallway. Entertain in the spacious living/dining room area or focus on work/school in the first floor office with built in cabinets and sink. The family room is a great place to relax in front of the stone fireplace and sliding glass doors to the deck and fenced back yard. The huge master suite masters suite has duo closets and a master bathroom. The full finished basement is equipped with a bar, half bath and plenty of storage space. The laundry/mud room is conveniently located on the first floor. Enjoy time in the back yard looking out onto the wooded area behind this home. Perfect location close to parks, downtown Bartlett, train station, golf course, walking path and more.
Property Specifics
| Single Family | |
| — | |
| — | |
| 1984 | |
| Full | |
| — | |
| No | |
| 0.19 |
| Cook | |
| Williamsburg Woods | |
| 0 / Not Applicable | |
| None | |
| Lake Michigan | |
| Public Sewer | |
| 11164931 | |
| 06343030270000 |
Nearby Schools
| NAME: | DISTRICT: | DISTANCE: | |
|---|---|---|---|
|
Grade School
Bartlett Elementary School |
46 | — | |
|
Middle School
Eastview Middle School |
46 | Not in DB | |
|
High School
South Elgin High School |
46 | Not in DB | |
Property History
| DATE: | EVENT: | PRICE: | SOURCE: |
|---|---|---|---|
| 13 Sep, 2021 | Sold | $298,970 | MRED MLS |
| 3 Aug, 2021 | Under contract | $300,000 | MRED MLS |
| 22 Jul, 2021 | Listed for sale | $300,000 | MRED MLS |
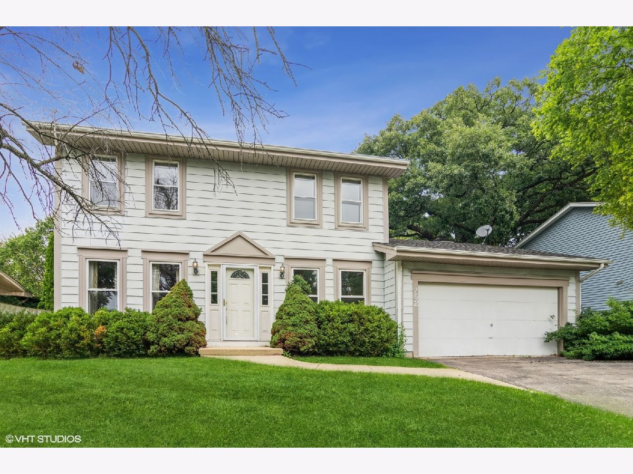

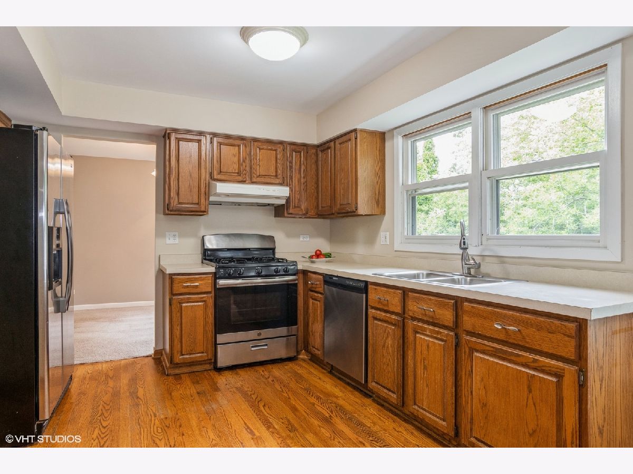
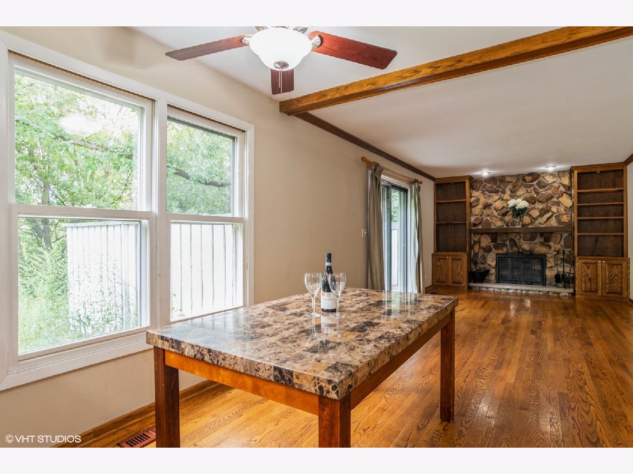
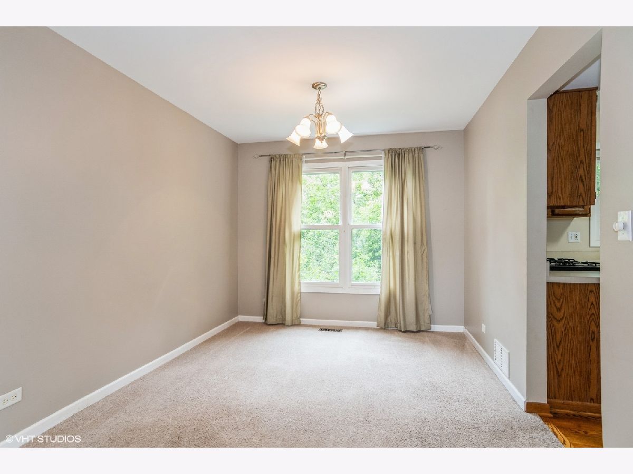
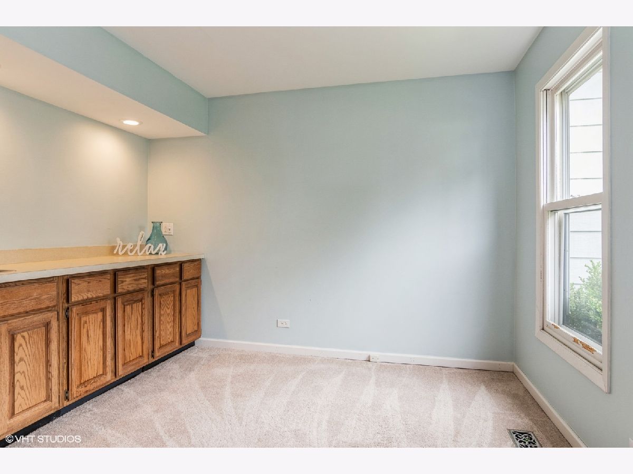
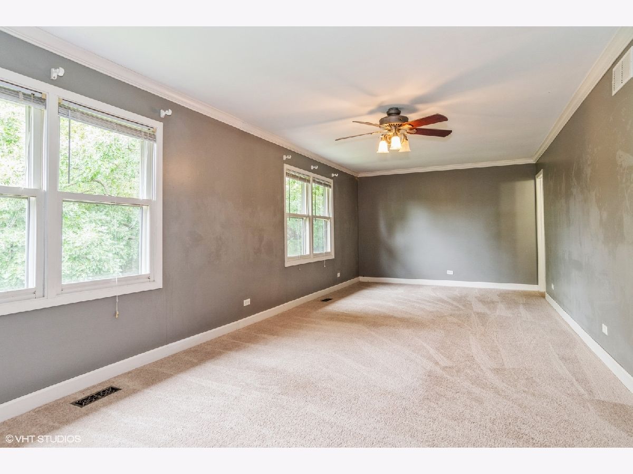
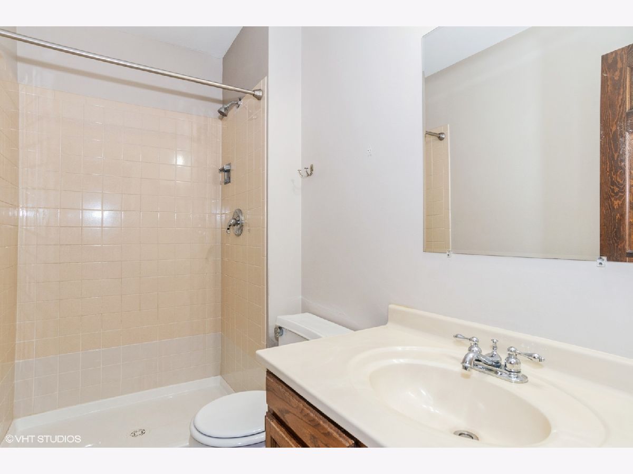
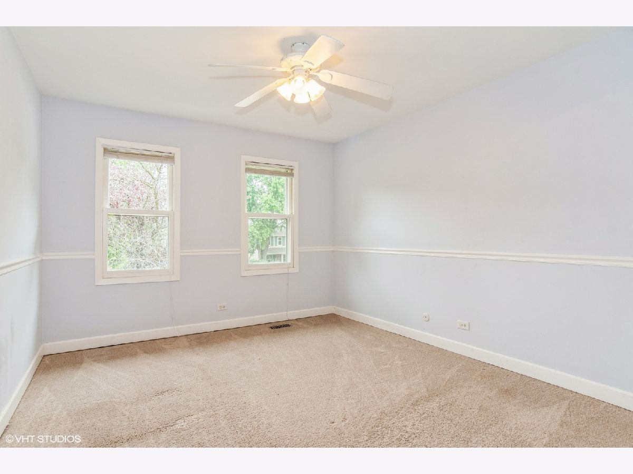
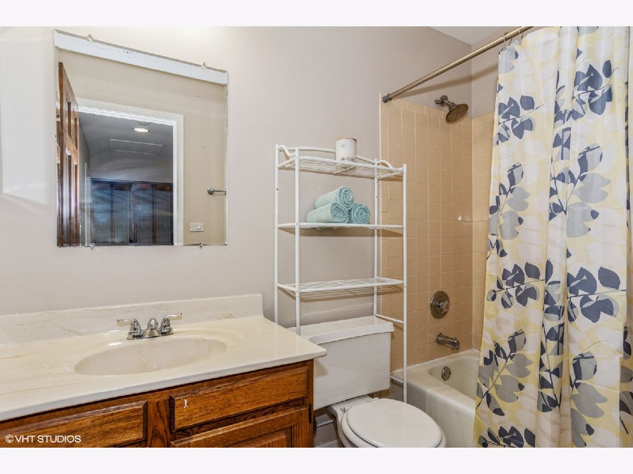
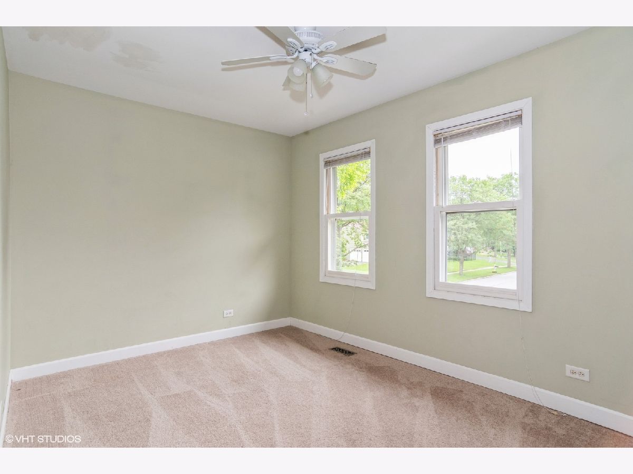
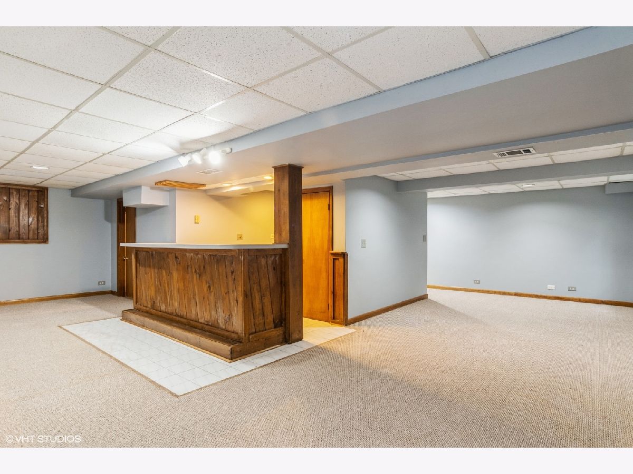
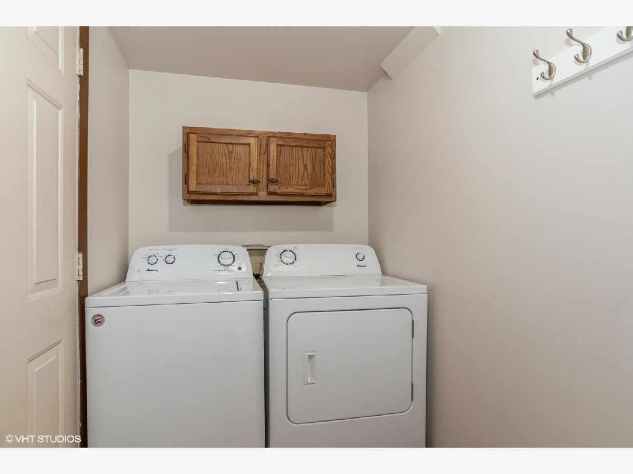
Room Specifics
Total Bedrooms: 3
Bedrooms Above Ground: 3
Bedrooms Below Ground: 0
Dimensions: —
Floor Type: Carpet
Dimensions: —
Floor Type: Carpet
Full Bathrooms: 4
Bathroom Amenities: —
Bathroom in Basement: 1
Rooms: Den,Recreation Room
Basement Description: Finished
Other Specifics
| 2 | |
| Concrete Perimeter | |
| Asphalt | |
| Deck | |
| Backs to Trees/Woods,Sidewalks,Streetlights | |
| 68X120 | |
| Unfinished | |
| Full | |
| Hardwood Floors | |
| Range, Dishwasher, Refrigerator, Washer, Dryer | |
| Not in DB | |
| — | |
| — | |
| — | |
| Wood Burning |
Tax History
| Year | Property Taxes |
|---|---|
| 2021 | $7,497 |
Contact Agent
Nearby Similar Homes
Nearby Sold Comparables
Contact Agent
Listing Provided By
Coldwell Banker Realty


