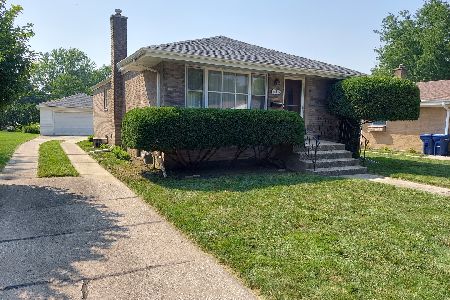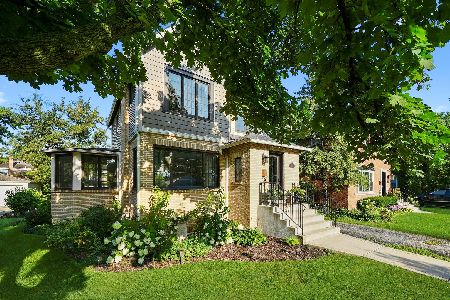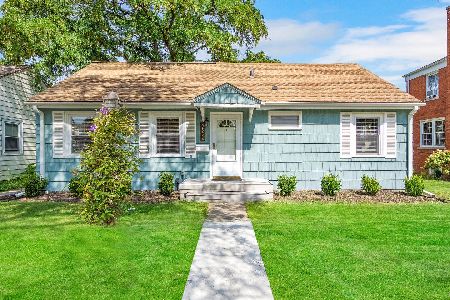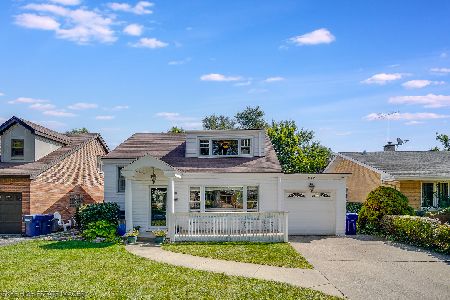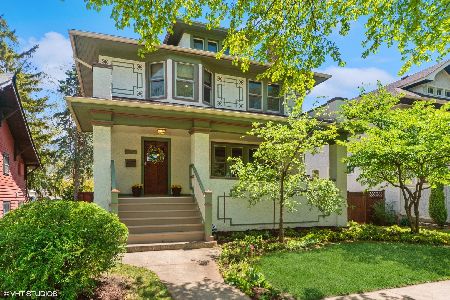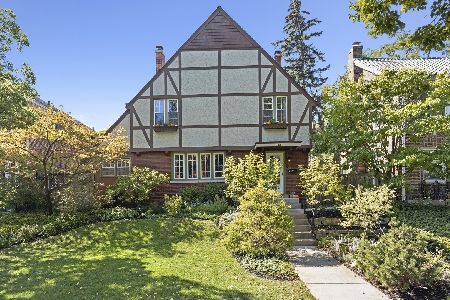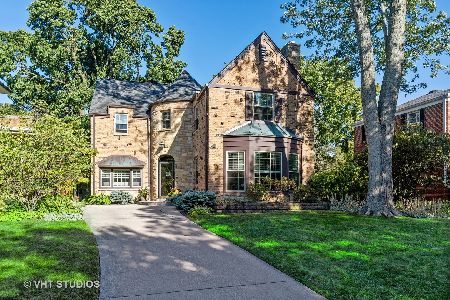744 East Avenue, Oak Park, Illinois 60304
$675,000
|
Sold
|
|
| Status: | Closed |
| Sqft: | 1,915 |
| Cost/Sqft: | $352 |
| Beds: | 4 |
| Baths: | 3 |
| Year Built: | 1917 |
| Property Taxes: | $12,493 |
| Days On Market: | 739 |
| Lot Size: | 0,00 |
Description
There's No Place Like Home! Settle in and enjoy this beautiful home with an abundance of character and charm - hardwood floors throughout - recessed radiators - stained glass windows. The spacious Living room offers several conversation areas and space for a grand piano. The first floor also features a den/family room, separate dining room and 1st floor bedroom and updated full bathroom (2019). You will enjoy cooking in the updated kitchen (2011) with high end cabinets, quartz countertops, Wolfe dual-fueled oven and microwave/convection oven. First floor also features updated mud room for your convenience. 2nd floor has 3 nice sized bedrooms all with great sized closets with organizers plus bonus room for office/nursery/playroom. High and dry basement is finished with drywall and carpeting and newer glass block windows providing access to nicely manicured backyard with paver brick patio and walkways. New Central AC (2017) to 2nd floor and kitchen. Mostly NEW Marvin windows. Close proximity to Oak Park Ave and Arts District shopping and dining - Fox Park and Rehm Pool - Longfellow Elementary and Julian Middle School. A truly great home!
Property Specifics
| Single Family | |
| — | |
| — | |
| 1917 | |
| — | |
| — | |
| No | |
| — |
| Cook | |
| — | |
| 0 / Not Applicable | |
| — | |
| — | |
| — | |
| 11883952 | |
| 16182200140000 |
Nearby Schools
| NAME: | DISTRICT: | DISTANCE: | |
|---|---|---|---|
|
Grade School
Longfellow Elementary School |
97 | — | |
|
Middle School
Percy Julian Middle School |
97 | Not in DB | |
|
High School
Oak Park & River Forest High Sch |
200 | Not in DB | |
Property History
| DATE: | EVENT: | PRICE: | SOURCE: |
|---|---|---|---|
| 31 Oct, 2023 | Sold | $675,000 | MRED MLS |
| 24 Sep, 2023 | Under contract | $675,000 | MRED MLS |
| 20 Sep, 2023 | Listed for sale | $675,000 | MRED MLS |
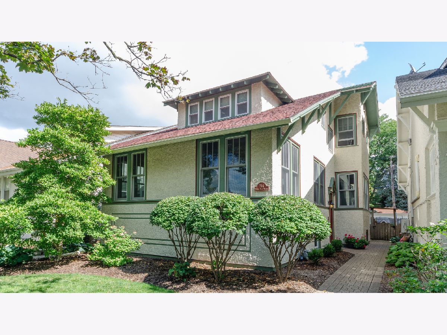
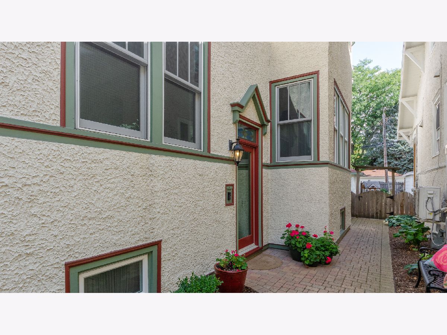
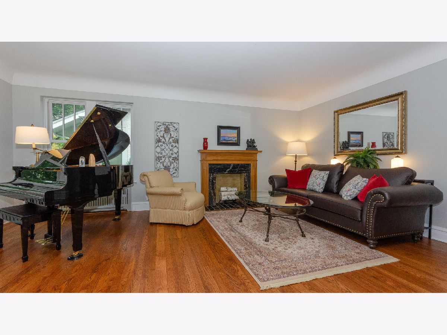
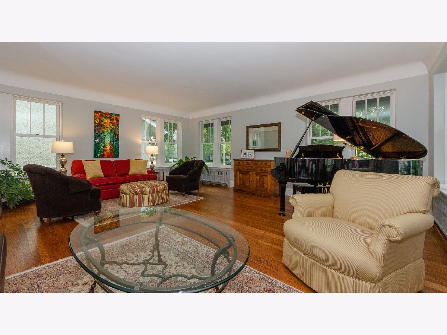
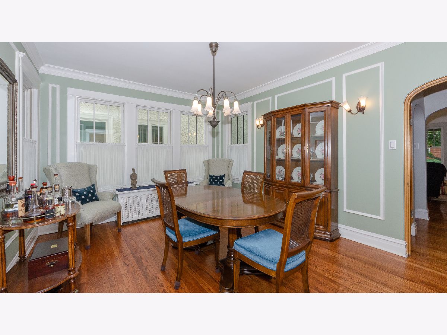
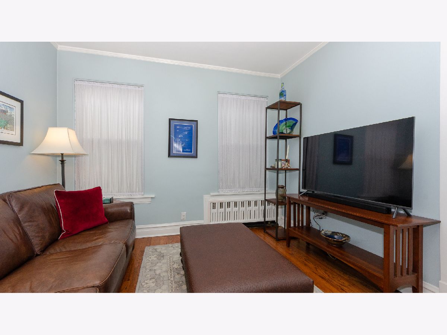
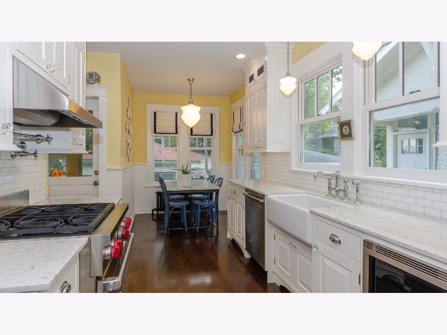
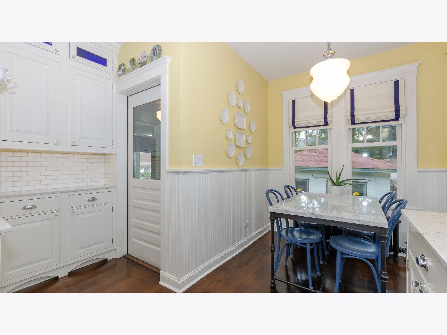
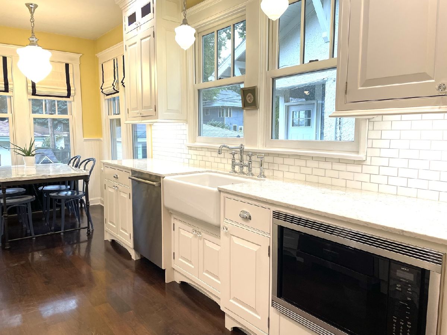
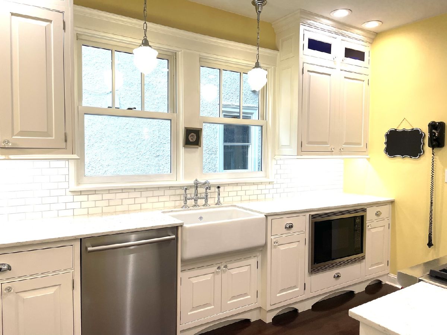
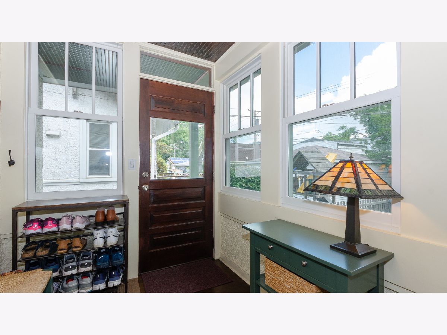
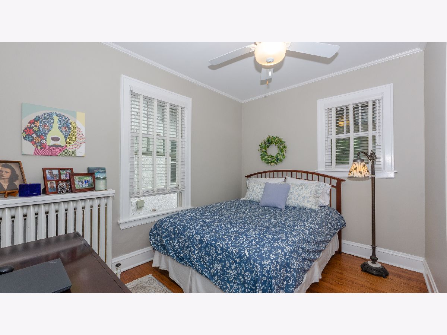
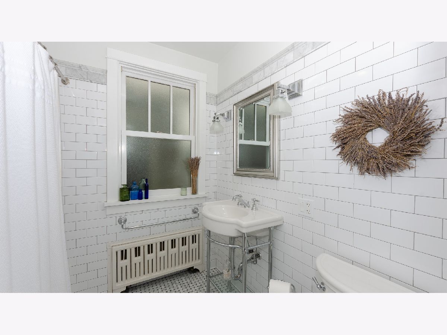
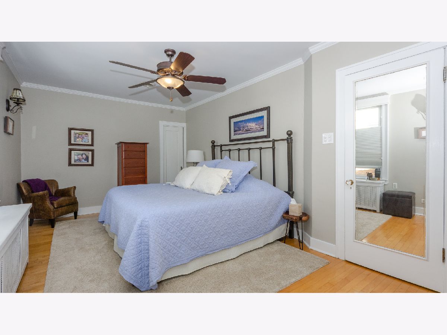
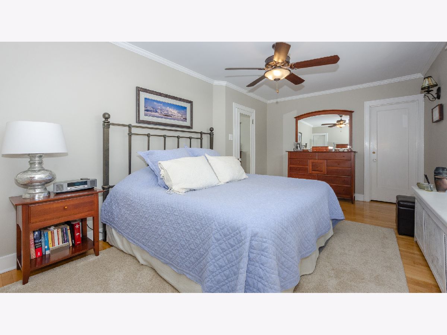
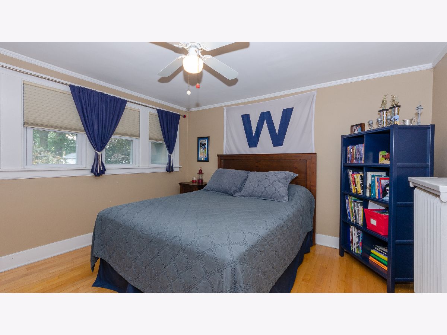
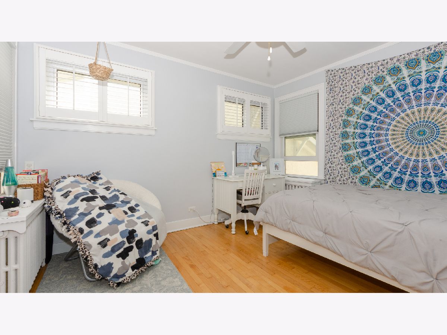
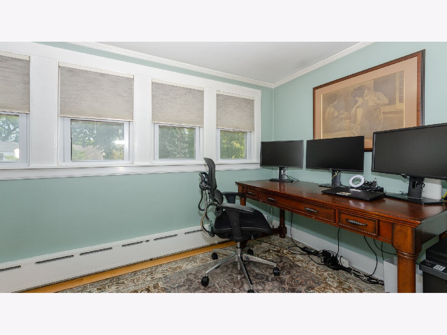
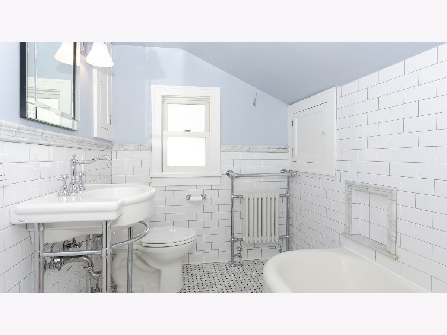
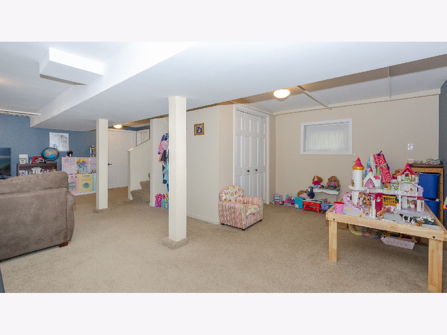
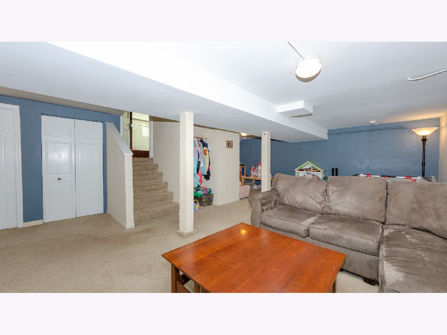
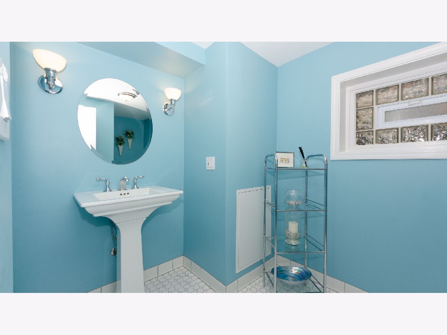
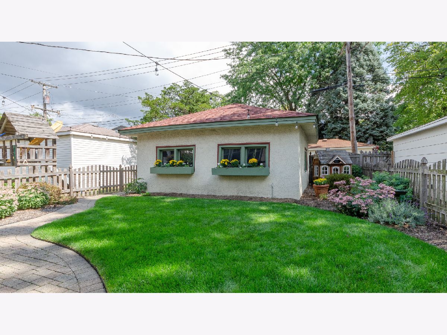
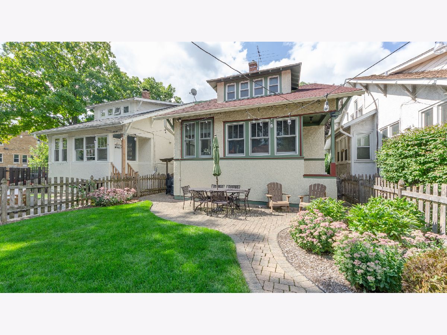
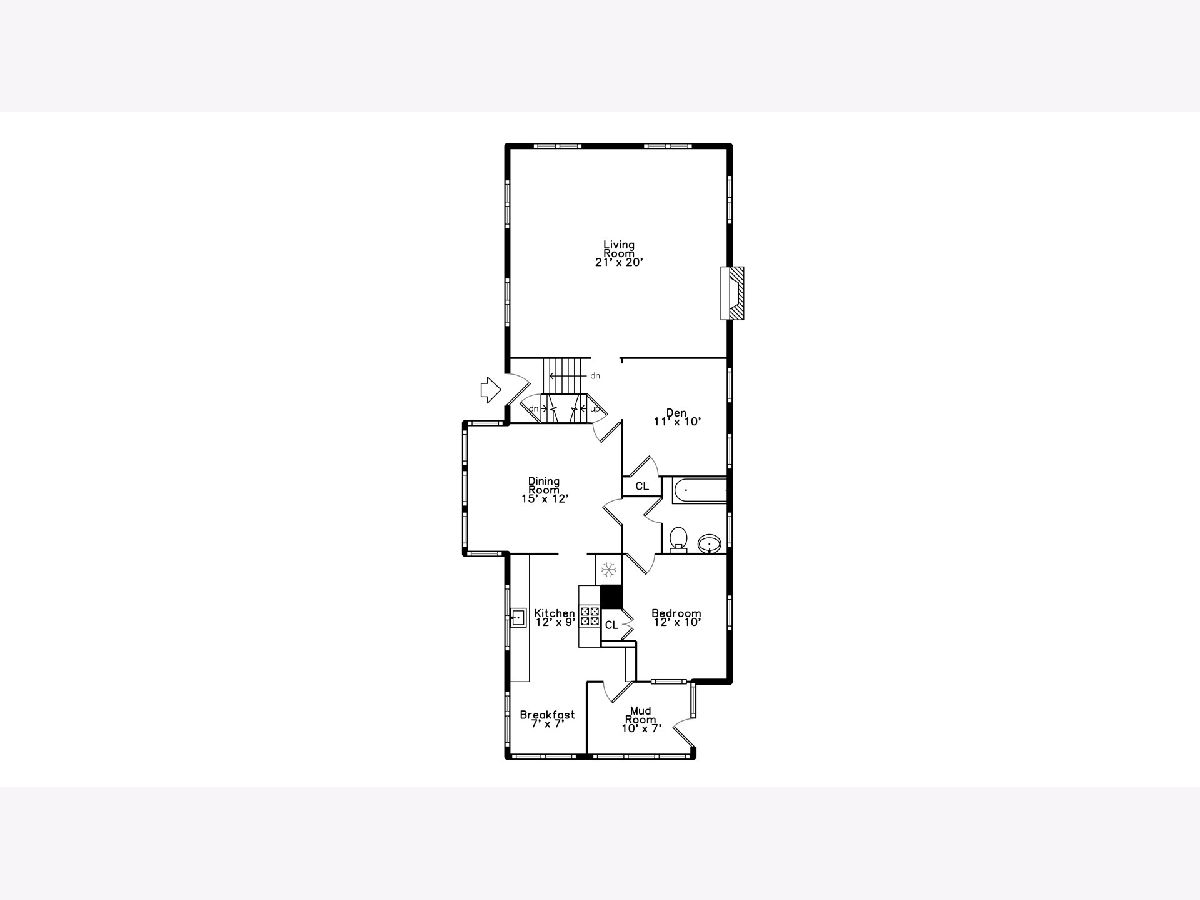
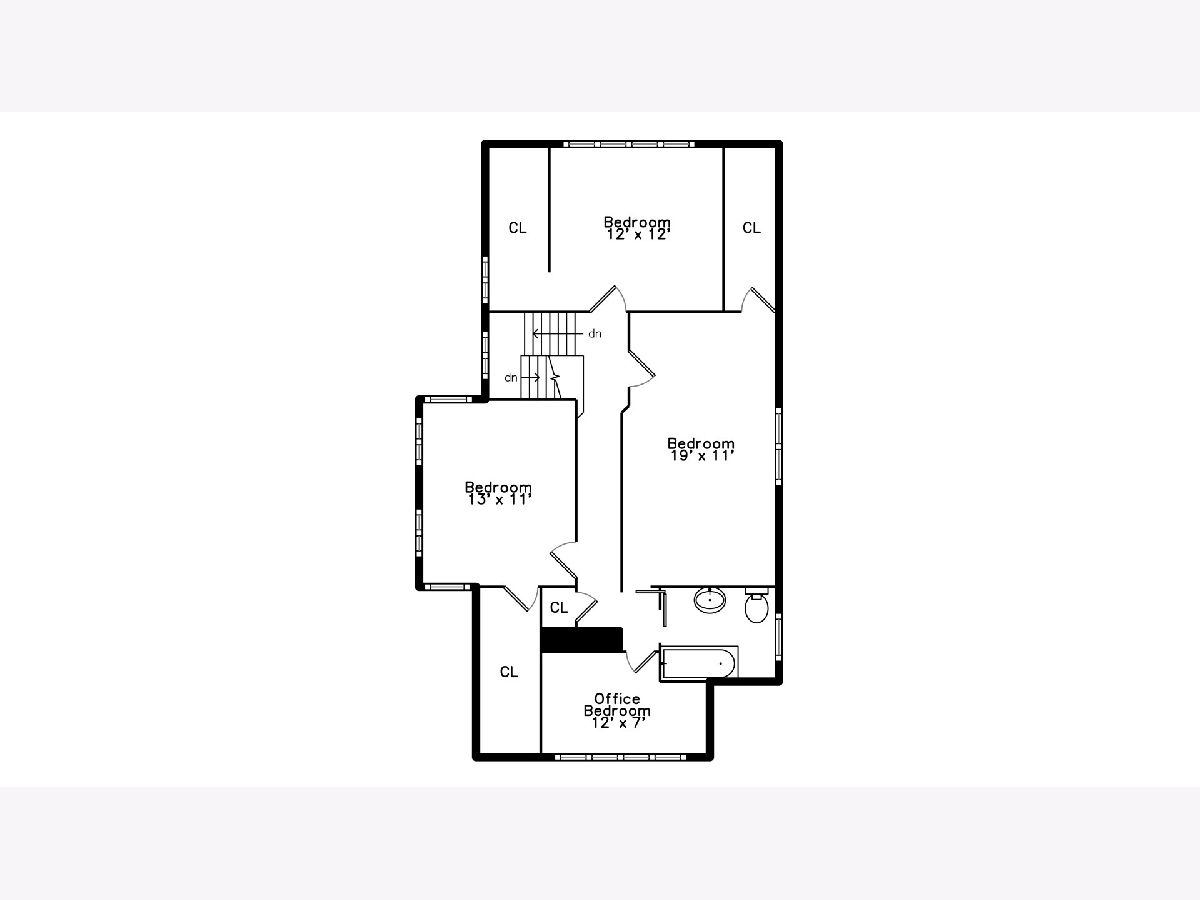
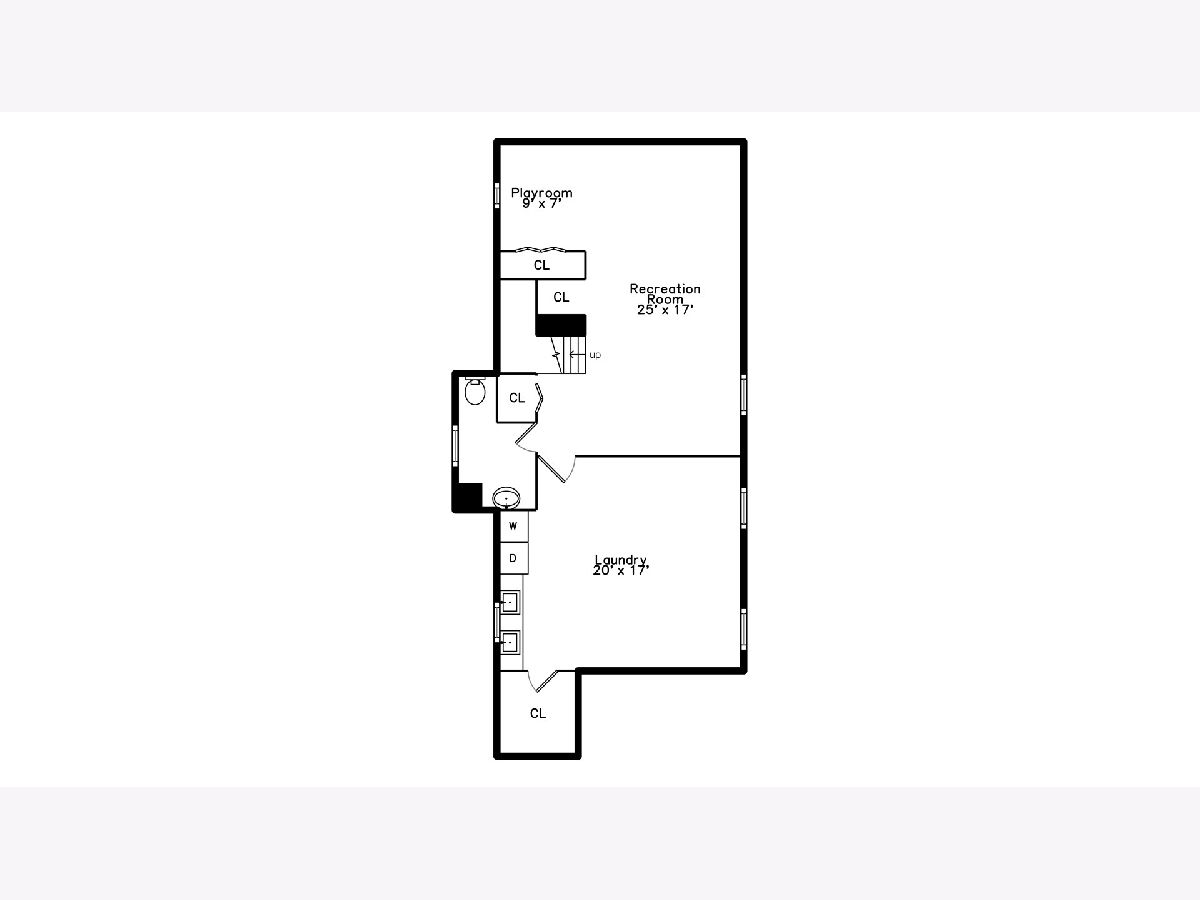
Room Specifics
Total Bedrooms: 4
Bedrooms Above Ground: 4
Bedrooms Below Ground: 0
Dimensions: —
Floor Type: —
Dimensions: —
Floor Type: —
Dimensions: —
Floor Type: —
Full Bathrooms: 3
Bathroom Amenities: —
Bathroom in Basement: 1
Rooms: —
Basement Description: Finished,Exterior Access
Other Specifics
| 2 | |
| — | |
| — | |
| — | |
| — | |
| 33 X 126 | |
| — | |
| — | |
| — | |
| — | |
| Not in DB | |
| — | |
| — | |
| — | |
| — |
Tax History
| Year | Property Taxes |
|---|---|
| 2023 | $12,493 |
Contact Agent
Nearby Similar Homes
Nearby Sold Comparables
Contact Agent
Listing Provided By
Berkshire Hathaway HomeServices Chicago


