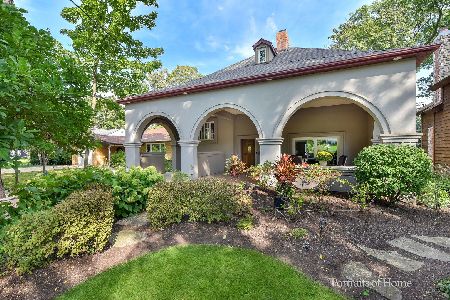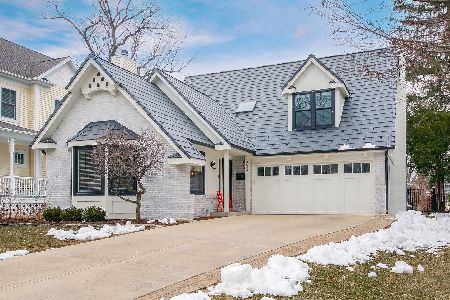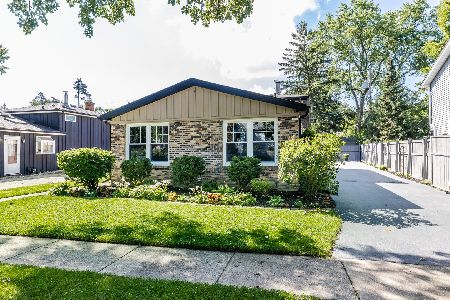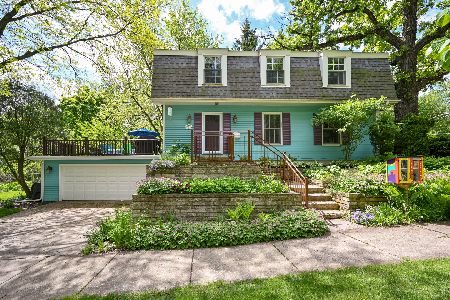744 Forest Avenue, Glen Ellyn, Illinois 60137
$2,000,000
|
Sold
|
|
| Status: | Closed |
| Sqft: | 5,060 |
| Cost/Sqft: | $395 |
| Beds: | 4 |
| Baths: | 5 |
| Year Built: | 2017 |
| Property Taxes: | $38,106 |
| Days On Market: | 1383 |
| Lot Size: | 0,00 |
Description
Exceptional luxury defines this classically designed 5,000 square foot home situated on a meticulously landscaped 105x165 lot in the Lake Ellyn neighborhood. With a modern approach to French Country, the soaring 10-foot ceilings, oversize windows, exquisite moldings and trim, coffered ceilings and curved staircases make this custom, smartly designed home one of a kind. The stunning two-story foyer opens to a first-floor office with stained oak built-ins and French Doors. A bright and spacious great room, with marble surround fireplace and 3 sets of 8' French doors opens to a private concrete patio and outdoor bar with built-in Coyote grill and beverage fridge. The amazing chef's kitchen boasts Thermador appliances, dual dishwashers, dual sinks, 2 beverage drawers, Miele coffee station and a butler's pantry leading to the gracious formal dining room drenched in natural light. An adjacent breakfast area with seating for up to 10 and mudroom off the kitchen with built-ins, storage and stackable washer/dryer opens to the attached, heated 3-car garage with epoxy flooring. The spectacular primary suite, with soaring vaulted ceilings and French doors leading to a balcony opens to an incredible primary bath space combining elegance and tranquility with honed marble radiant heated flooring, dual sink/vanities, Victoria Albert soaker tub, dual head steam shower with honed marble tile and heated towel rack. Massive 400 square foot primary closet with built-in cabinetry, shelving and island is unlike no other. Three additional second floor ensuite bedrooms with vaulted ceilings and built-in closet systems and a large second floor laundry and adjacent craft/wrapping room provide the space and function every homeowner desires. The unfinished basement with southern exposure and 9-foot ceilings has plumbing roughed for a full bathroom and wet bar and all brick gas fireplace. Blueprints for a complete buildout available upon request. Plantation shutters and custom window treatments, 7-inch wide plank French Oak flooring, Nuvo built-in speakers and audio/security system, whole house central vacuum, custom closet systems, designer lighting and hardware, dual zone HVAC, (2) 50-gallon hot water heaters, and sprinkler system are just some of the features that elevate the design of this truly remarkable home. Blocks to Lake Ellyn, downtown Glen Ellyn/Metra, Glenbard West High School and minutes to 355/I88.
Property Specifics
| Single Family | |
| — | |
| — | |
| 2017 | |
| — | |
| — | |
| No | |
| — |
| Du Page | |
| — | |
| — / Not Applicable | |
| — | |
| — | |
| — | |
| 11320995 | |
| 0511111010 |
Nearby Schools
| NAME: | DISTRICT: | DISTANCE: | |
|---|---|---|---|
|
Grade School
Forest Glen Elementary School |
41 | — | |
|
Middle School
Hadley Junior High School |
41 | Not in DB | |
|
High School
Glenbard West High School |
87 | Not in DB | |
Property History
| DATE: | EVENT: | PRICE: | SOURCE: |
|---|---|---|---|
| 24 May, 2022 | Sold | $2,000,000 | MRED MLS |
| 4 Mar, 2022 | Under contract | $2,000,000 | MRED MLS |
| 2 Mar, 2022 | Listed for sale | $2,000,000 | MRED MLS |
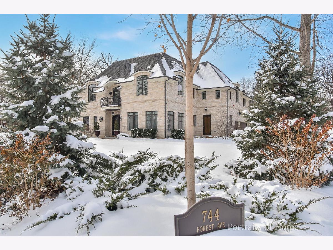
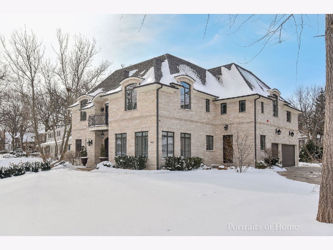
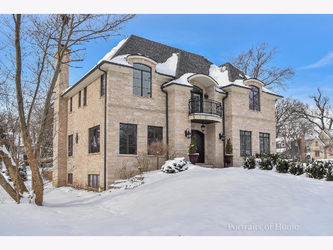
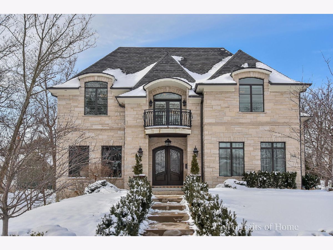


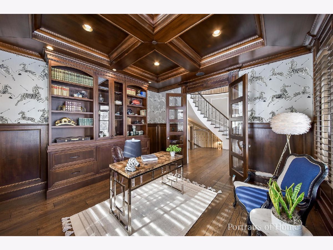
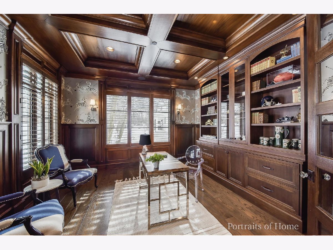
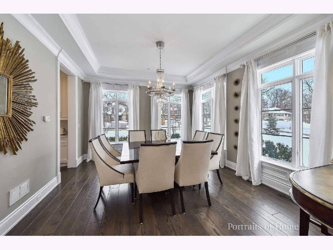
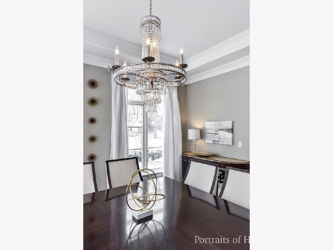
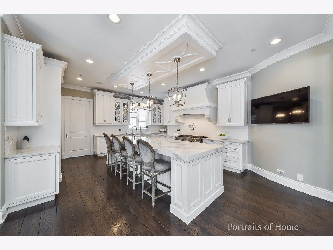
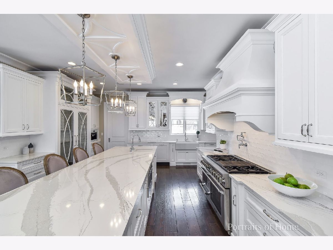

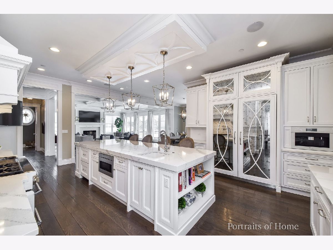
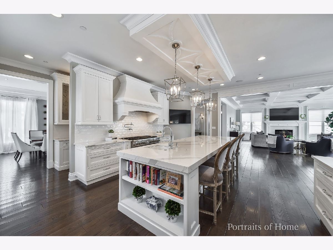
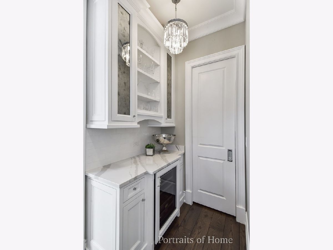
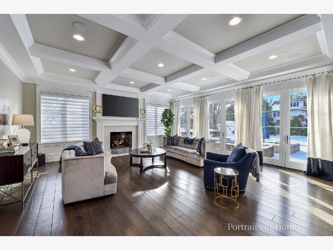
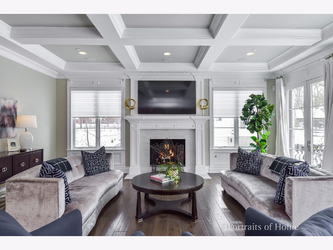
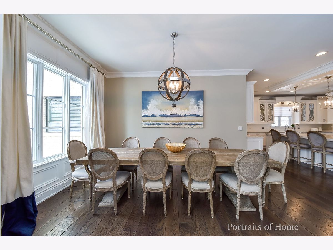
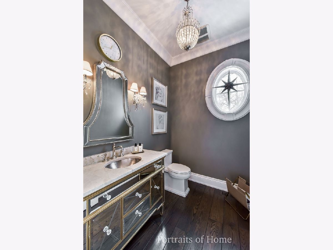
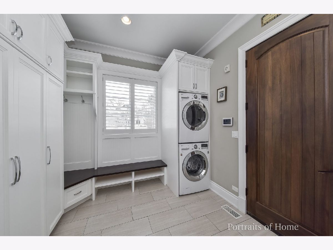
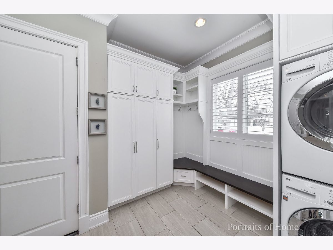
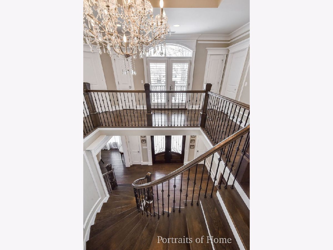
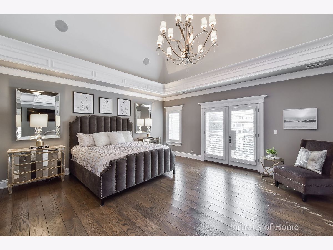
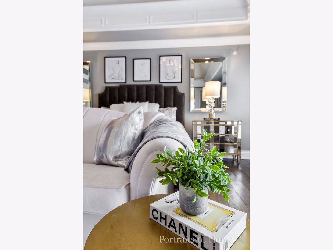
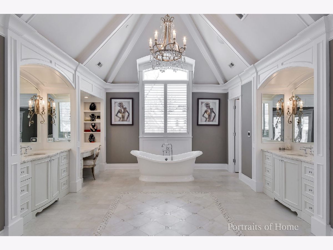
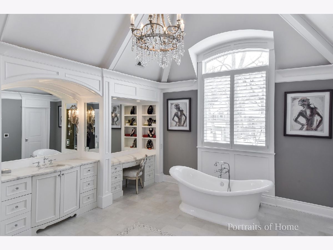
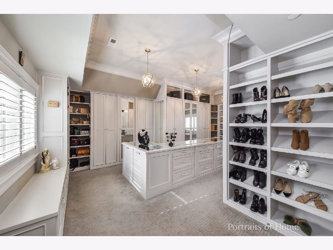
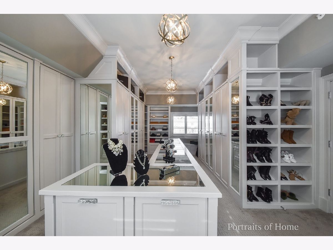
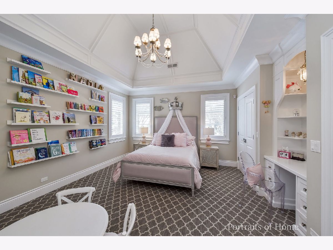
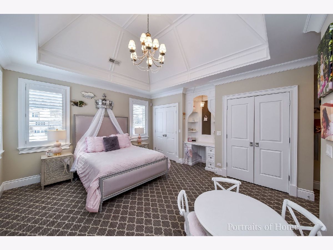
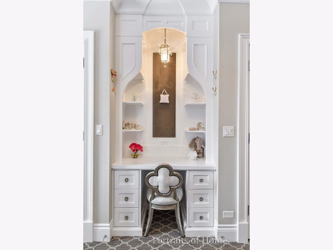
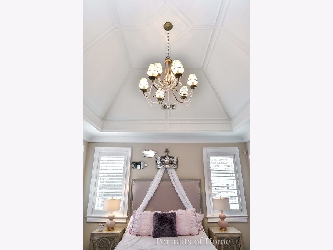
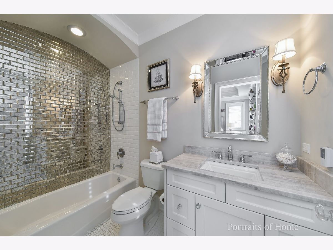
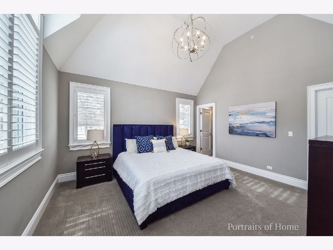
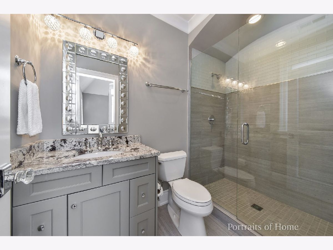
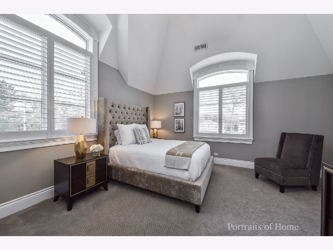
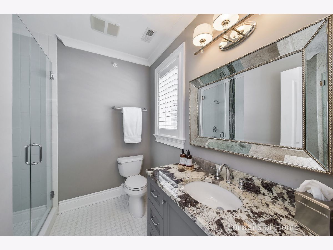
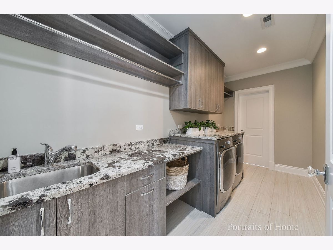
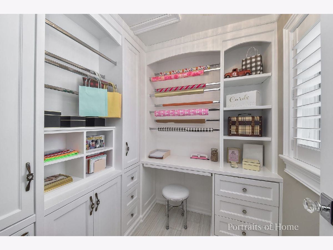

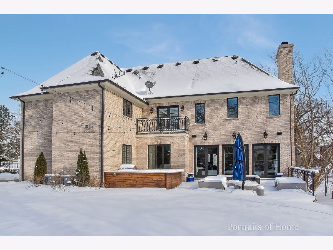
Room Specifics
Total Bedrooms: 4
Bedrooms Above Ground: 4
Bedrooms Below Ground: 0
Dimensions: —
Floor Type: —
Dimensions: —
Floor Type: —
Dimensions: —
Floor Type: —
Full Bathrooms: 5
Bathroom Amenities: —
Bathroom in Basement: 0
Rooms: —
Basement Description: Unfinished,Bathroom Rough-In,Roughed-In Fireplace
Other Specifics
| 3 | |
| — | |
| Concrete,Circular | |
| — | |
| — | |
| 105X165 | |
| — | |
| — | |
| — | |
| — | |
| Not in DB | |
| — | |
| — | |
| — | |
| — |
Tax History
| Year | Property Taxes |
|---|---|
| 2022 | $38,106 |
Contact Agent
Nearby Similar Homes
Nearby Sold Comparables
Contact Agent
Listing Provided By
Keller Williams Premiere Properties



