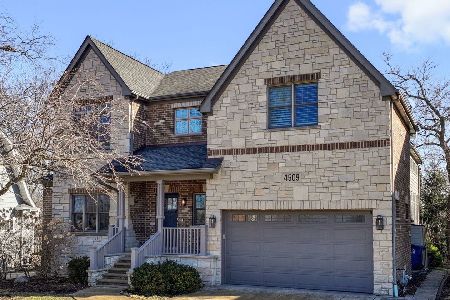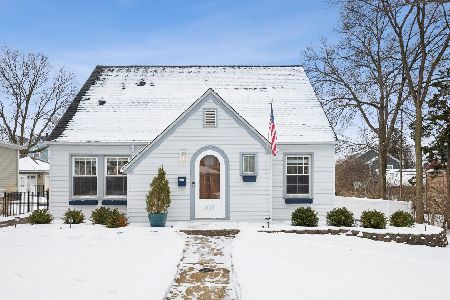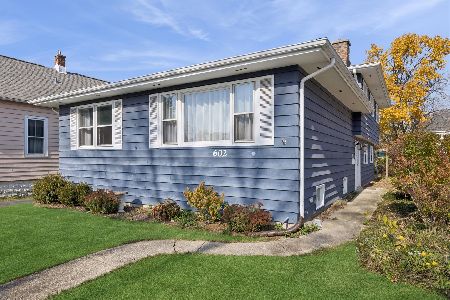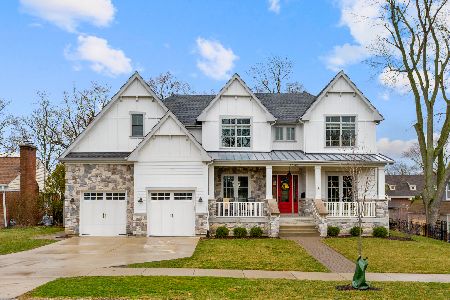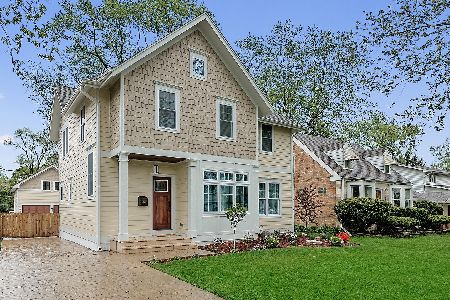744 Grant Street, Downers Grove, Illinois 60515
$888,000
|
Sold
|
|
| Status: | Closed |
| Sqft: | 3,545 |
| Cost/Sqft: | $258 |
| Beds: | 4 |
| Baths: | 4 |
| Year Built: | 2018 |
| Property Taxes: | $4,960 |
| Days On Market: | 2694 |
| Lot Size: | 0,21 |
Description
Stunning does not begin to describe this exquisite new construction, located within walking distance to downtown Downers Grove. You will find everything you are looking for in a new home including a 3 car garage, beautiful gas fireplace, gourmet kitchen with huge island, Brakur Custom Cabintry, oak floors, detailed ceiling and trim work. The attention to detail is captivating.No short cuts here; Hardie Board exterior, stainless steel appliances, granite countertops, high end light fixtures complete the sleek interior. Neutral contemporary color scheme provides enumerable decorating options. Additionally the home has 9' ceilings on the first floor, mudroom off the garage, wired for security system, large second floor laundry, huge master suite with deep walk in closet, basement has bath plumbed in and zoned heating and cooling. If you are looking for your dream house, you owe it to yourself to preview this home now. Beautiful paver brick driveway. Pictures are previous build.
Property Specifics
| Single Family | |
| — | |
| Other | |
| 2018 | |
| Full | |
| — | |
| No | |
| 0.21 |
| Du Page | |
| — | |
| 0 / Not Applicable | |
| None | |
| Lake Michigan | |
| Public Sewer | |
| 10113630 | |
| 0905404033 |
Nearby Schools
| NAME: | DISTRICT: | DISTANCE: | |
|---|---|---|---|
|
Grade School
Lester Elementary School |
58 | — | |
|
Middle School
Herrick Middle School |
58 | Not in DB | |
|
High School
North High School |
99 | Not in DB | |
Property History
| DATE: | EVENT: | PRICE: | SOURCE: |
|---|---|---|---|
| 20 Dec, 2018 | Sold | $888,000 | MRED MLS |
| 6 Nov, 2018 | Under contract | $915,000 | MRED MLS |
| 16 Oct, 2018 | Listed for sale | $915,000 | MRED MLS |
Room Specifics
Total Bedrooms: 4
Bedrooms Above Ground: 4
Bedrooms Below Ground: 0
Dimensions: —
Floor Type: Carpet
Dimensions: —
Floor Type: Carpet
Dimensions: —
Floor Type: Carpet
Full Bathrooms: 4
Bathroom Amenities: Separate Shower,Double Sink,Full Body Spray Shower,Soaking Tub
Bathroom in Basement: 0
Rooms: Breakfast Room,Den
Basement Description: Unfinished,Bathroom Rough-In
Other Specifics
| 3 | |
| Concrete Perimeter | |
| Concrete | |
| Patio, Porch | |
| — | |
| 60 X 152 | |
| Pull Down Stair,Unfinished | |
| Full | |
| Vaulted/Cathedral Ceilings, Hardwood Floors, Second Floor Laundry, First Floor Full Bath | |
| Double Oven, Microwave, Dishwasher, Refrigerator, High End Refrigerator, Disposal, Stainless Steel Appliance(s), Wine Refrigerator, Cooktop, Range Hood | |
| Not in DB | |
| Sidewalks, Street Lights, Street Paved | |
| — | |
| — | |
| Attached Fireplace Doors/Screen, Gas Log, Gas Starter |
Tax History
| Year | Property Taxes |
|---|---|
| 2018 | $4,960 |
Contact Agent
Nearby Similar Homes
Nearby Sold Comparables
Contact Agent
Listing Provided By
Coldwell Banker Residential



