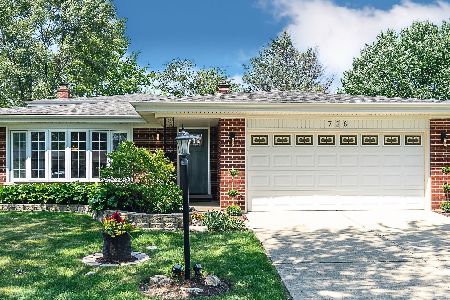744 Madelyn Drive, Des Plaines, Illinois 60016
$350,000
|
Sold
|
|
| Status: | Closed |
| Sqft: | 2,300 |
| Cost/Sqft: | $160 |
| Beds: | 3 |
| Baths: | 3 |
| Year Built: | 1963 |
| Property Taxes: | $7,257 |
| Days On Market: | 1640 |
| Lot Size: | 0,17 |
Description
Priced Below Appraised Value!Honey Stop The Car!This 3 Bedroom 2.5 Bath Split Level Home Has Everything You Need And Only A Few Houses Away From The Park! Kitchen Beaming With Natural Light From Cathedral Ceiling With Skylight, Custom Kraft Maid Hickory Cabinets, Granite Countertops, Electric Oven With Convection, Kitchen Aid Refrigerator With Double Door And Lower Freezer Ice Cube/Water Dispenser And Water Purification System One Year Old, Porcelain Tile, Eating Area With Patio Door Leading Out To Beautiful Solid Two Tier Redwood Deck W/Fire Pit and Wood Storage Pit. Living Room/Dining Room With Cathedral Ceilings And Skylight! Master Bedroom Large Dual Wall Closets. Hall Bath With Dual Vanity With Single Sink, Ceramic Tile Bath Surround With Ceramic Tile Flooring. All Bedrooms Have Hardwood Under Carpet. Lower Level Features Family Room With Wainscoting, Custom Crab Orchard Stone Wood Burning Fireplace, Wet Bar With Mini Refrigerator/Freezer, Full Bathroom With Single White Vanity And Walk In Shower. Laundry Room With Newer Maytag Washer/Dryer And Utility Sink. Anderson Windows Throughout And Velux Skylights With Pole To Open And Close. New Water Heater, Furnace With Electronic Air CleanerAnd April Air Humidifier. House Water Shut Off Valve And Water Box In Driveway Replaced Last Year. Newer Carpet In Family Room And Living/Dining Room. Tuck Pointing On Home Done 3 Yrs. Ago. Nothing To Do But Move In This One Won't Last!
Property Specifics
| Single Family | |
| — | |
| — | |
| 1963 | |
| English | |
| — | |
| No | |
| 0.17 |
| Cook | |
| — | |
| — / Not Applicable | |
| None | |
| Lake Michigan,Public | |
| Public Sewer | |
| 11162184 | |
| 03363060160000 |
Nearby Schools
| NAME: | DISTRICT: | DISTANCE: | |
|---|---|---|---|
|
Grade School
Indian Grove Elementary School |
26 | — | |
|
Middle School
River Trails Middle School |
26 | Not in DB | |
|
High School
Maine West High School |
207 | Not in DB | |
Property History
| DATE: | EVENT: | PRICE: | SOURCE: |
|---|---|---|---|
| 15 Nov, 2021 | Sold | $350,000 | MRED MLS |
| 13 Sep, 2021 | Under contract | $368,900 | MRED MLS |
| — | Last price change | $373,900 | MRED MLS |
| 20 Jul, 2021 | Listed for sale | $385,000 | MRED MLS |
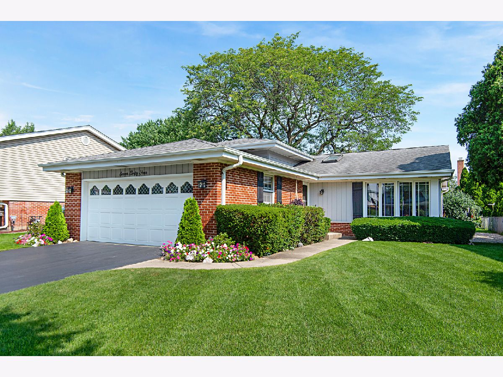
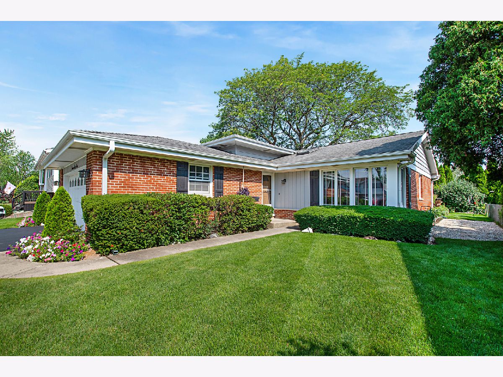
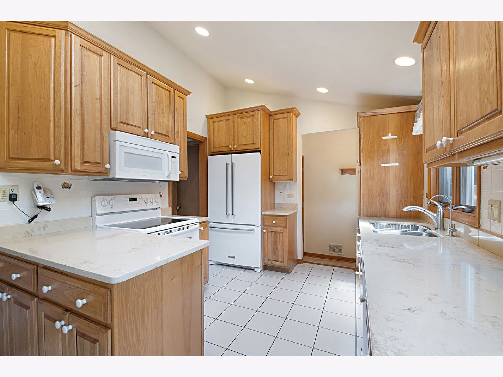
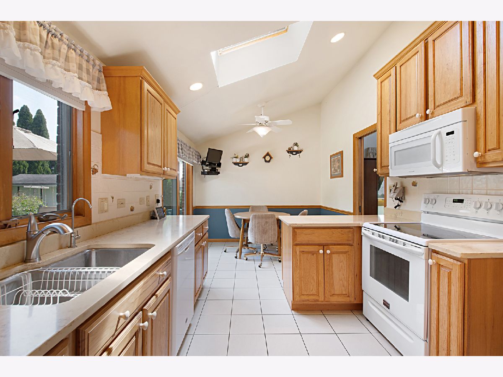
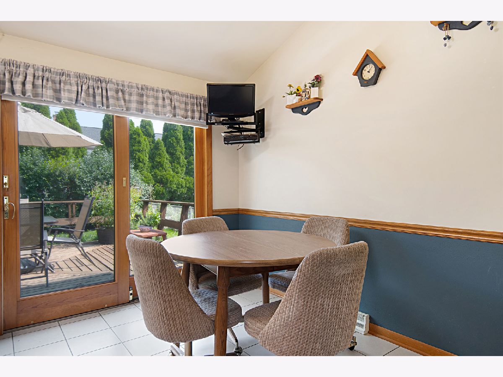
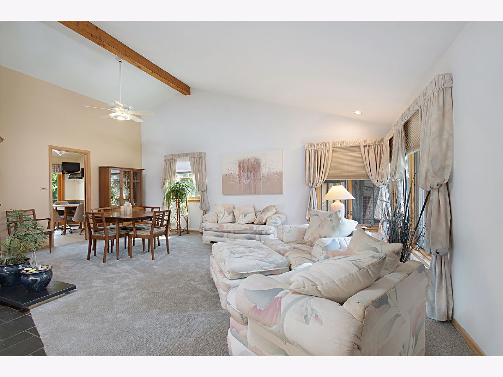
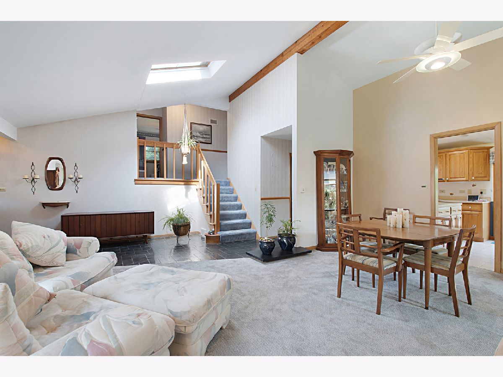
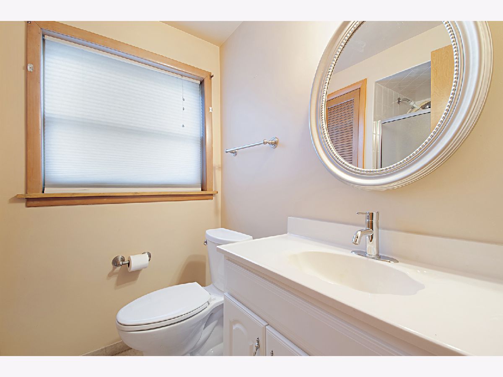
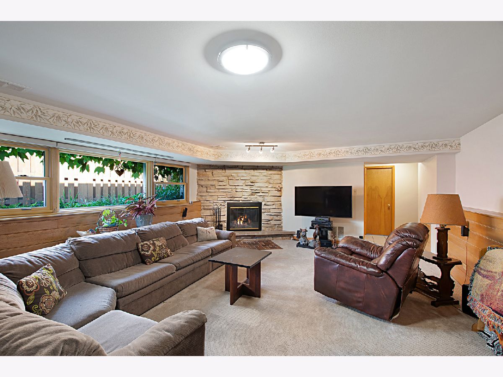
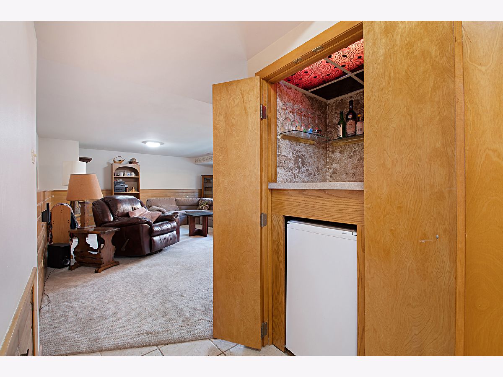
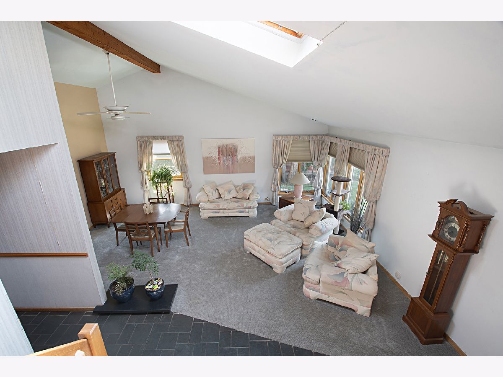
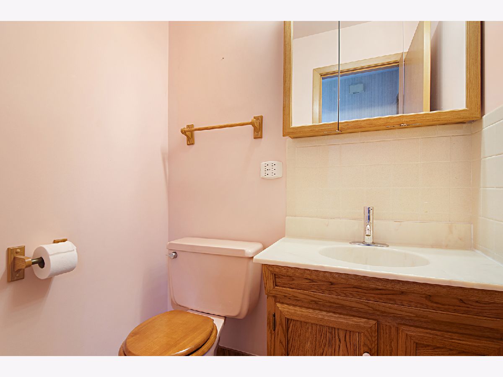
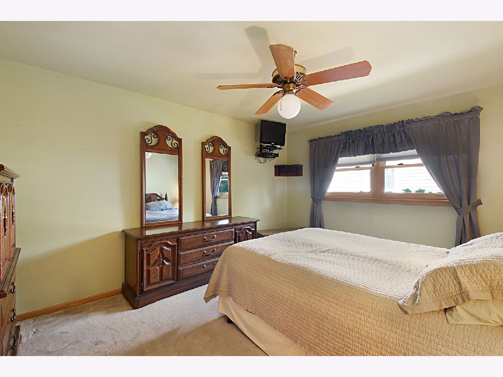
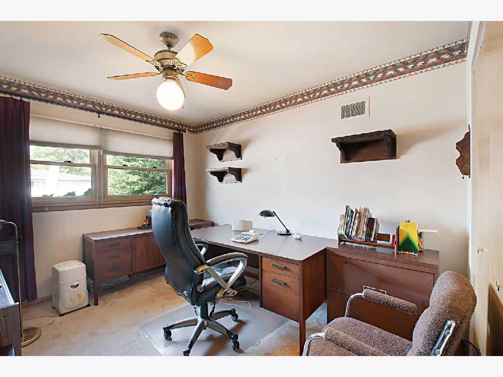
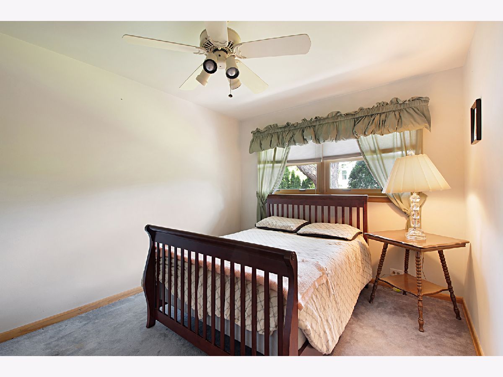
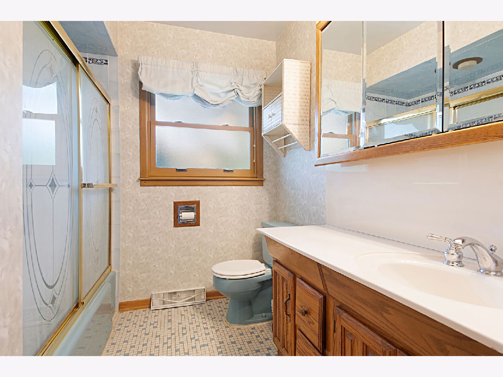
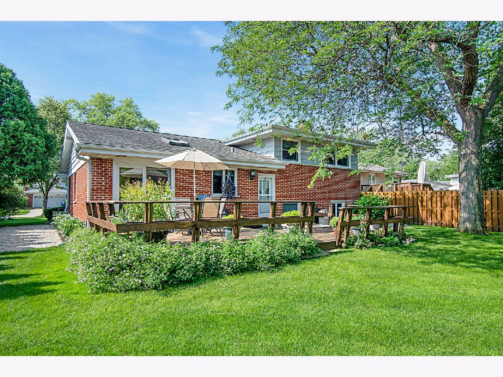
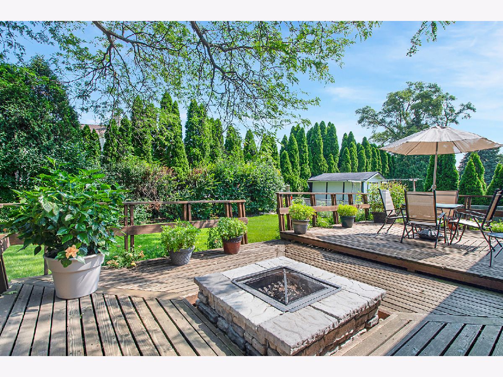
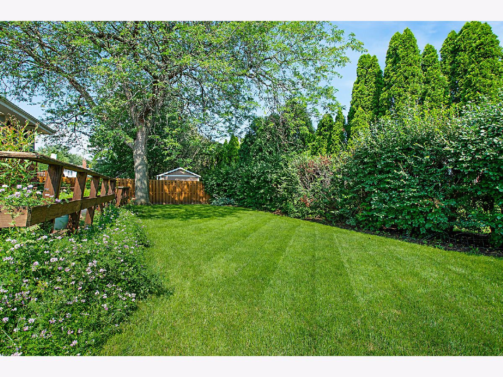
Room Specifics
Total Bedrooms: 3
Bedrooms Above Ground: 3
Bedrooms Below Ground: 0
Dimensions: —
Floor Type: Carpet
Dimensions: —
Floor Type: Carpet
Full Bathrooms: 3
Bathroom Amenities: Separate Shower,Double Sink
Bathroom in Basement: 1
Rooms: Foyer
Basement Description: Finished
Other Specifics
| 2 | |
| Concrete Perimeter | |
| Asphalt | |
| — | |
| — | |
| 7500 | |
| — | |
| None | |
| Vaulted/Cathedral Ceilings, Skylight(s), Bar-Wet | |
| Range, Microwave, Dishwasher, Washer, Dryer, Disposal, Electric Cooktop, Electric Oven | |
| Not in DB | |
| — | |
| — | |
| — | |
| Wood Burning |
Tax History
| Year | Property Taxes |
|---|---|
| 2021 | $7,257 |
Contact Agent
Nearby Similar Homes
Nearby Sold Comparables
Contact Agent
Listing Provided By
Homesmart Connect LLC





