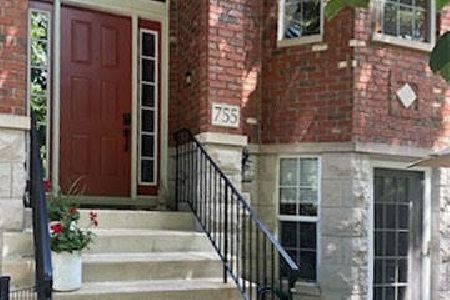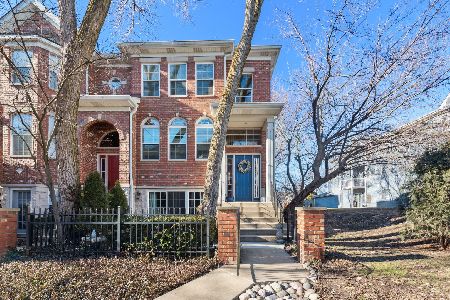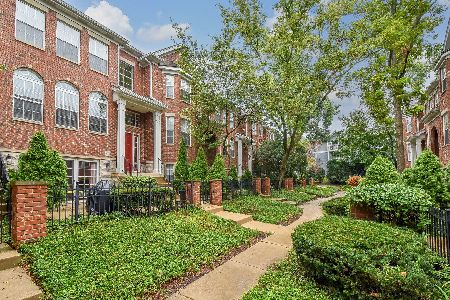744 Prescott Court, Naperville, Illinois 60563
$275,000
|
Sold
|
|
| Status: | Closed |
| Sqft: | 2,070 |
| Cost/Sqft: | $135 |
| Beds: | 2 |
| Baths: | 3 |
| Year Built: | 1999 |
| Property Taxes: | $6,327 |
| Days On Market: | 2019 |
| Lot Size: | 0,00 |
Description
Wonderful North Naperville home! Family room has floor to ceiling windows, crown molding and a gas fireplace. Kitchen and dining room have crown molding, canned & pendant lighting, ceramic tile floors, 42 inch cabinets and an island. Balcony just off the dining room and 1st floor powder room. 2nd floor features the master suite with double closets; one walk-in, separate shower with soaker tub and double sink vanity. 2nd bedroom has it's own full bathroom and double closets; great for guests, roommates or kids! Lower level has an office/3rd bedroom with a walk-out concrete patio that is fenced. 2 car garage with plenty of storage. Great location - 5 miles to I88, 2 miles to Metra & downtown Naperville. 203 school district - walk to NNHS.
Property Specifics
| Condos/Townhomes | |
| 3 | |
| — | |
| 1999 | |
| Walkout | |
| — | |
| No | |
| — |
| Du Page | |
| Prescott Woods | |
| 315 / Monthly | |
| Exterior Maintenance,Lawn Care,Snow Removal | |
| Public | |
| Public Sewer | |
| 10768425 | |
| 0714231019 |
Nearby Schools
| NAME: | DISTRICT: | DISTANCE: | |
|---|---|---|---|
|
Grade School
Mill Street Elementary School |
203 | — | |
|
Middle School
Jefferson Junior High School |
203 | Not in DB | |
|
High School
Naperville North High School |
203 | Not in DB | |
Property History
| DATE: | EVENT: | PRICE: | SOURCE: |
|---|---|---|---|
| 7 Jun, 2016 | Under contract | $0 | MRED MLS |
| 31 May, 2016 | Listed for sale | $0 | MRED MLS |
| 29 Jan, 2021 | Sold | $275,000 | MRED MLS |
| 30 Nov, 2020 | Under contract | $279,900 | MRED MLS |
| — | Last price change | $284,900 | MRED MLS |
| 17 Jul, 2020 | Listed for sale | $295,000 | MRED MLS |
| 6 Jan, 2025 | Sold | $425,000 | MRED MLS |
| 2 Sep, 2024 | Under contract | $425,000 | MRED MLS |
| 2 Sep, 2024 | Listed for sale | $425,000 | MRED MLS |
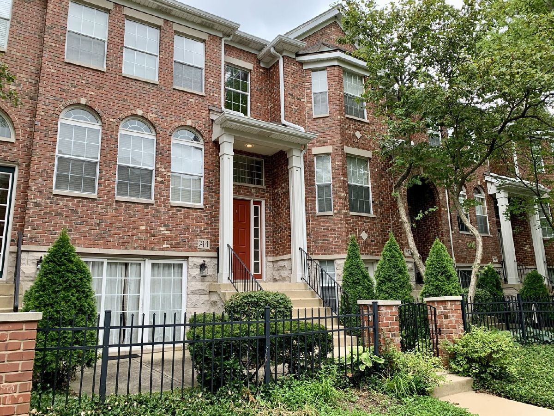
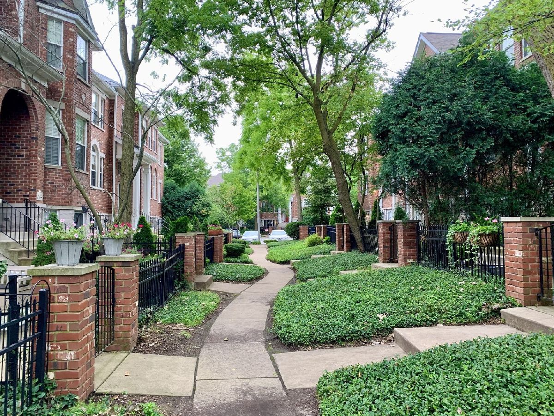
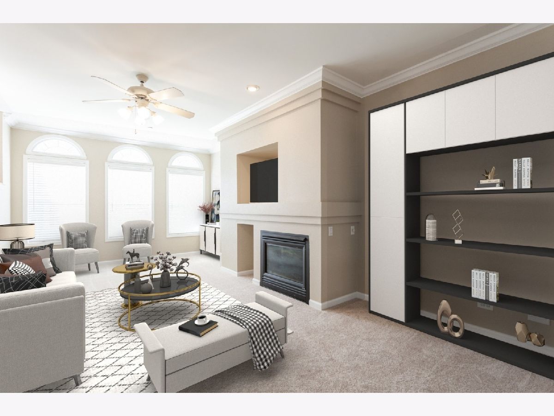
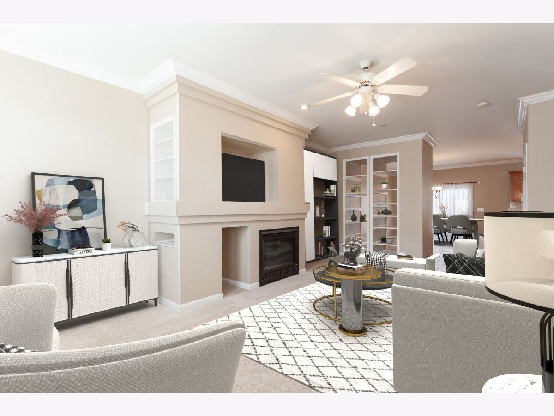
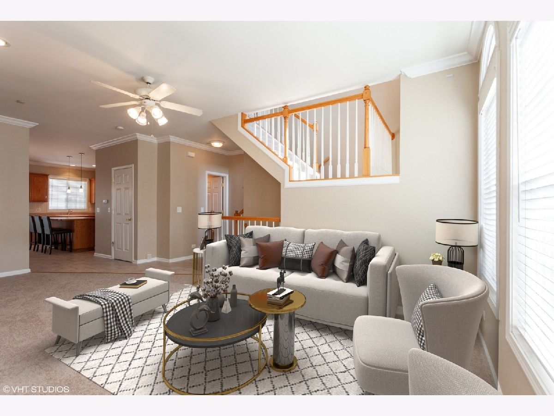
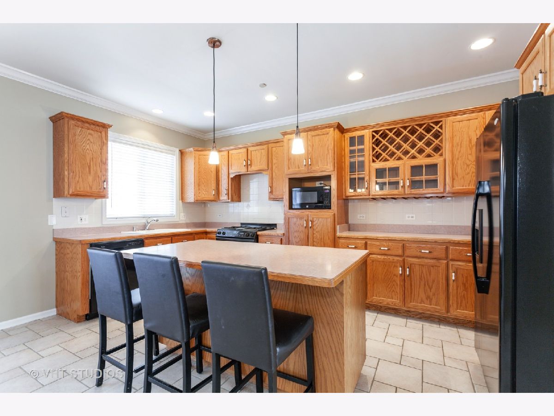
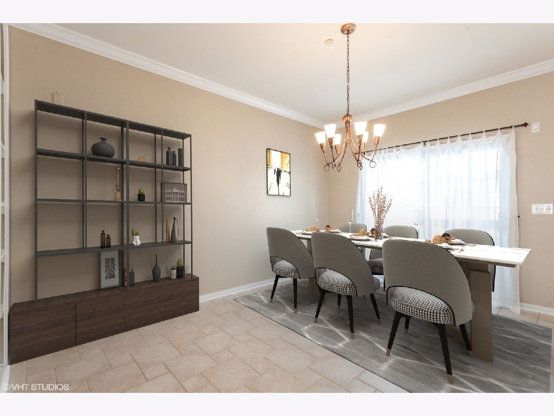
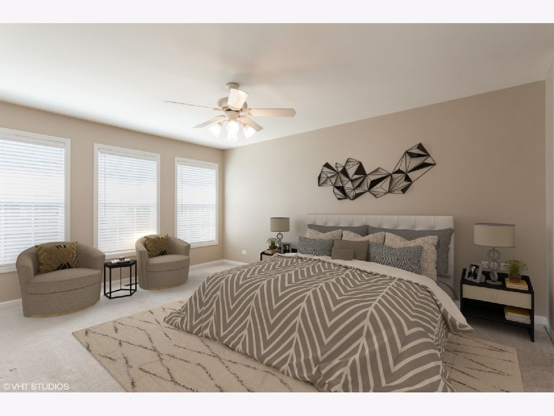
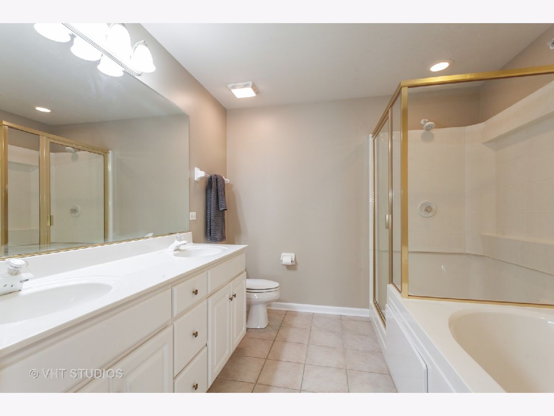
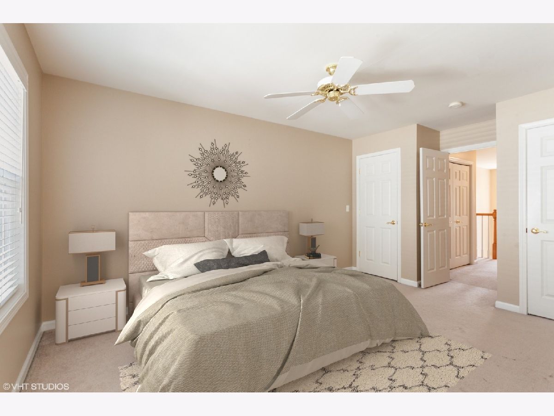
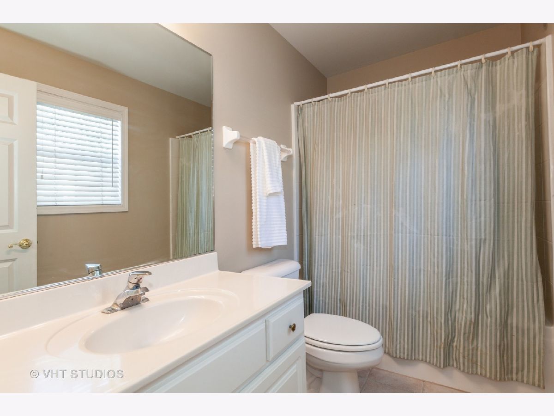
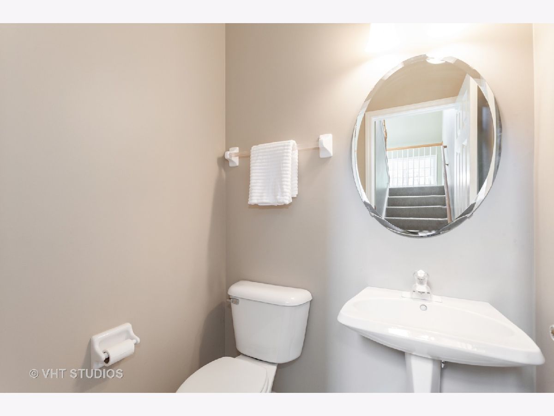
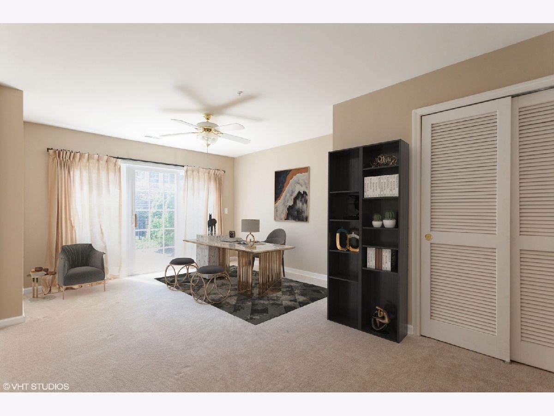
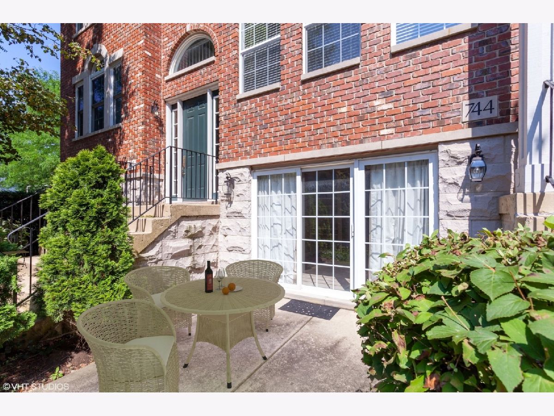
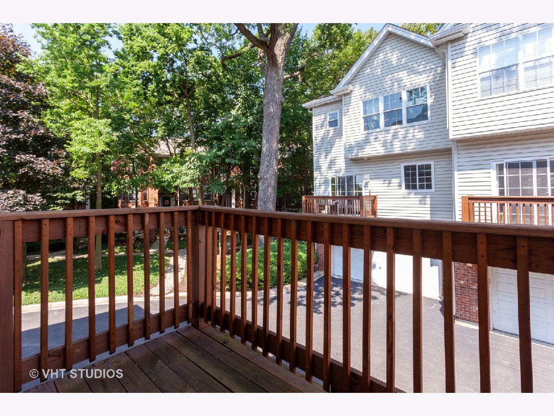
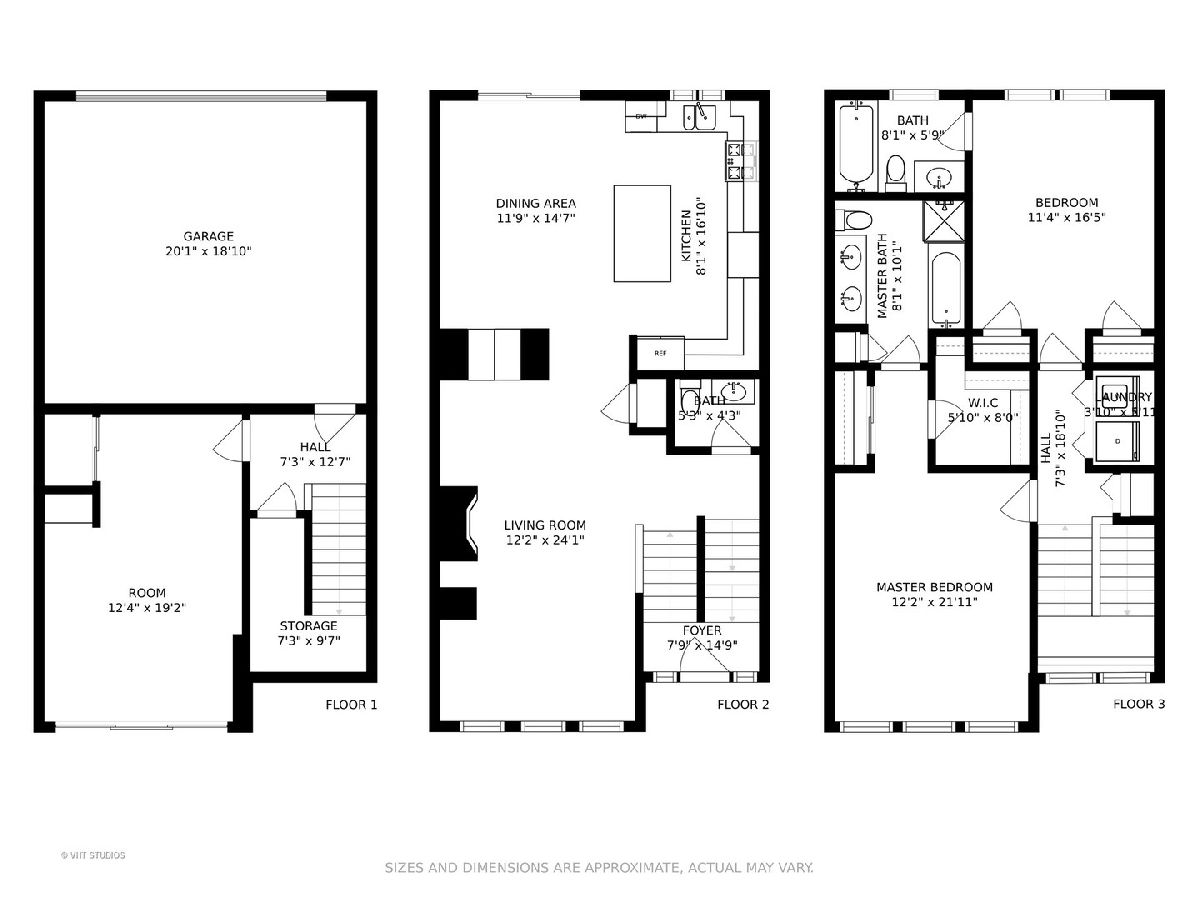
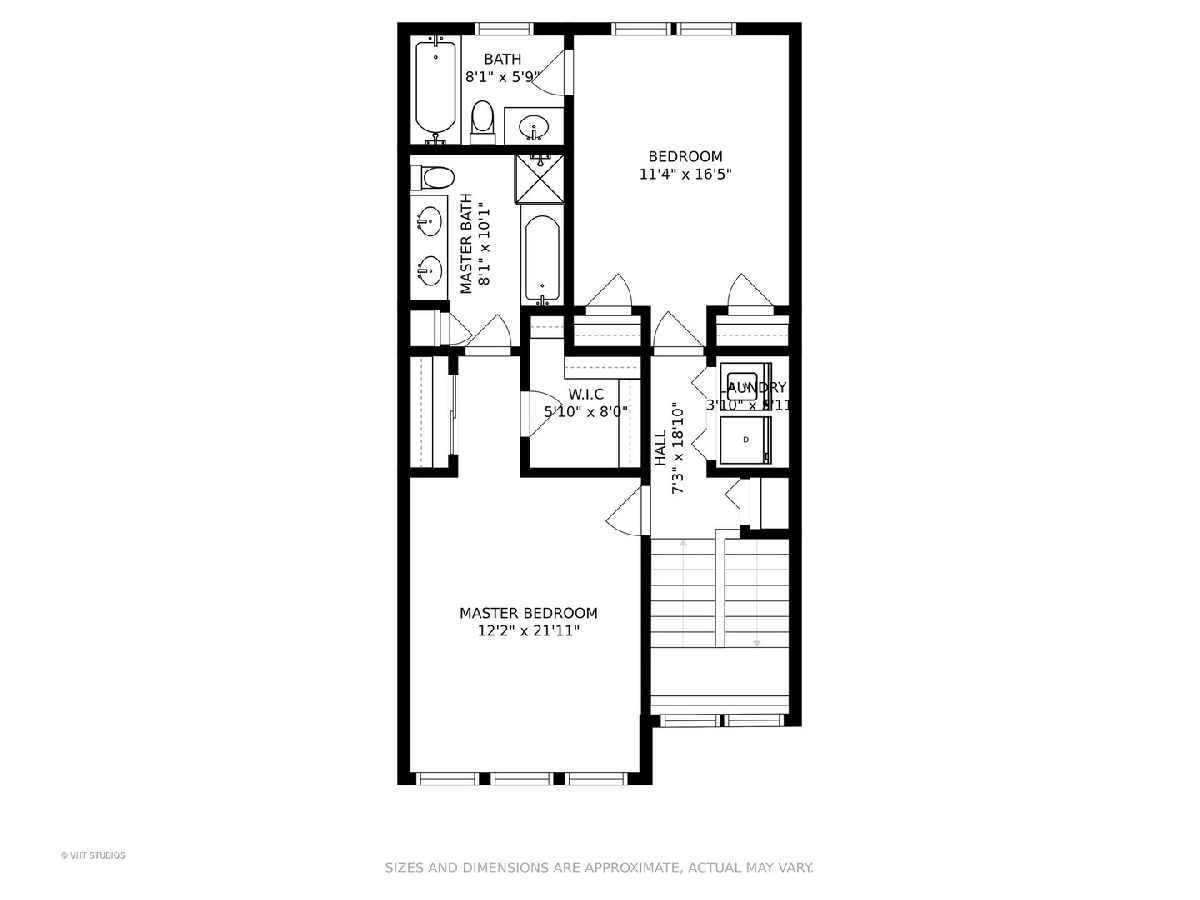
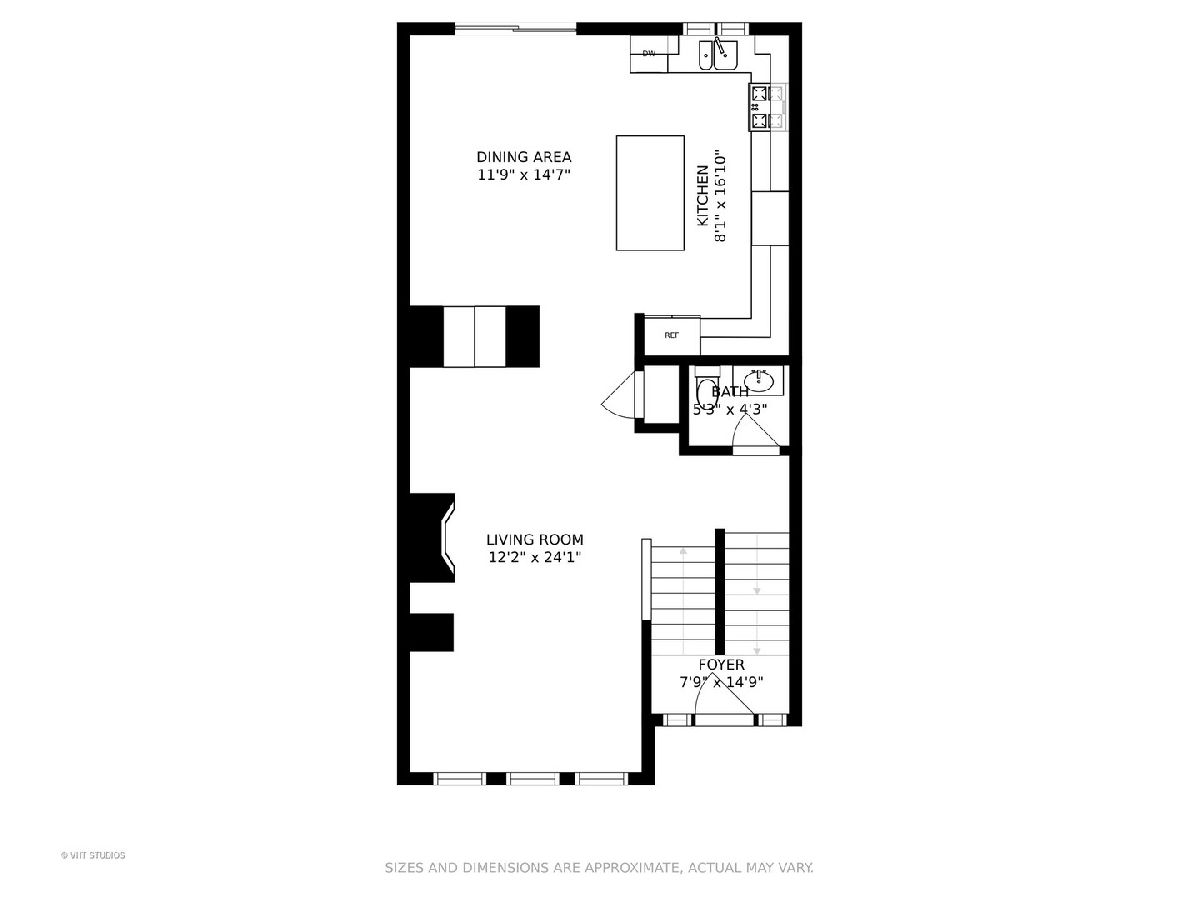
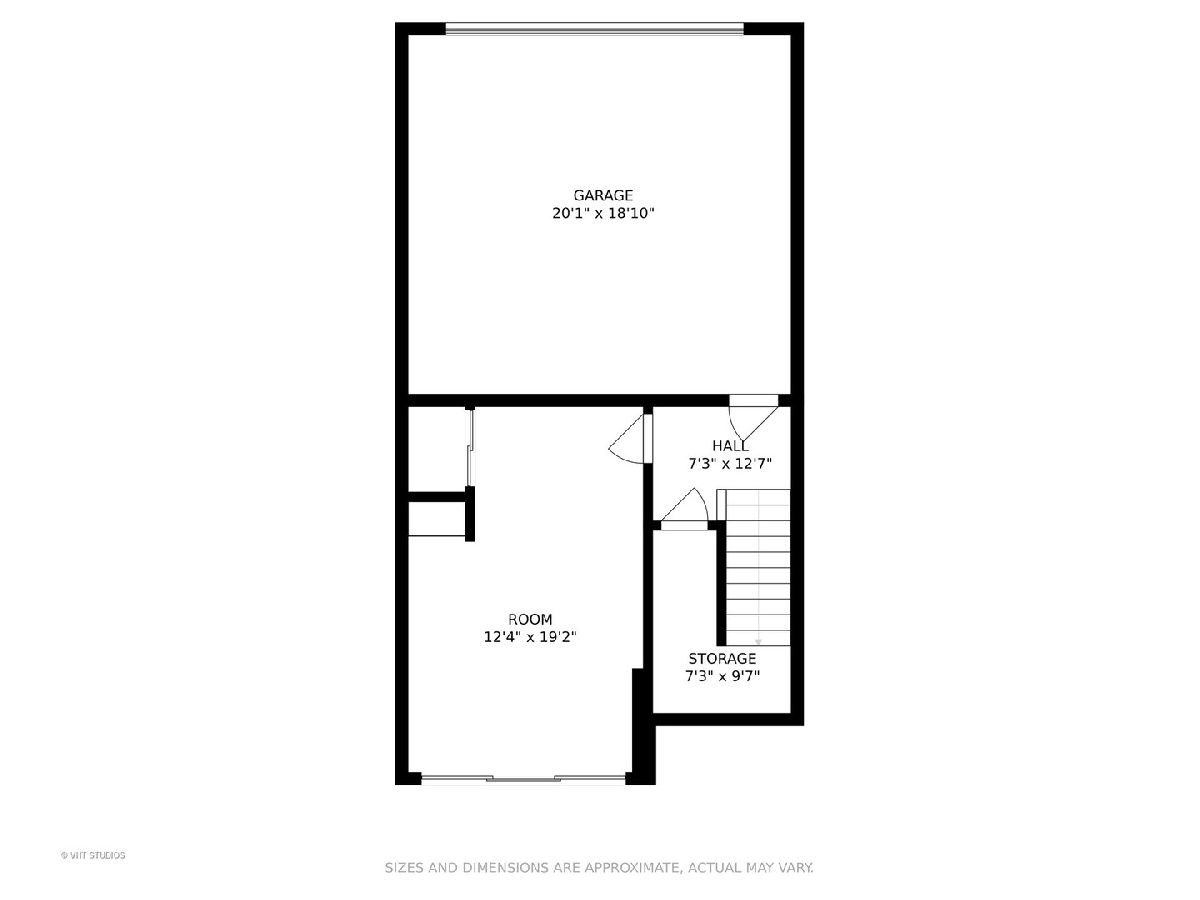
Room Specifics
Total Bedrooms: 2
Bedrooms Above Ground: 2
Bedrooms Below Ground: 0
Dimensions: —
Floor Type: Carpet
Full Bathrooms: 3
Bathroom Amenities: Separate Shower,Double Sink,Soaking Tub
Bathroom in Basement: 0
Rooms: Office
Basement Description: Finished
Other Specifics
| 2 | |
| Concrete Perimeter | |
| Asphalt | |
| Deck, Patio | |
| Mature Trees | |
| COMMON | |
| — | |
| Full | |
| Vaulted/Cathedral Ceilings, Second Floor Laundry | |
| Range, Dishwasher, Refrigerator, Washer, Dryer | |
| Not in DB | |
| — | |
| — | |
| — | |
| Gas Log, Gas Starter |
Tax History
| Year | Property Taxes |
|---|---|
| 2021 | $6,327 |
| 2025 | $5,835 |
Contact Agent
Nearby Similar Homes
Nearby Sold Comparables
Contact Agent
Listing Provided By
Baird & Warner

