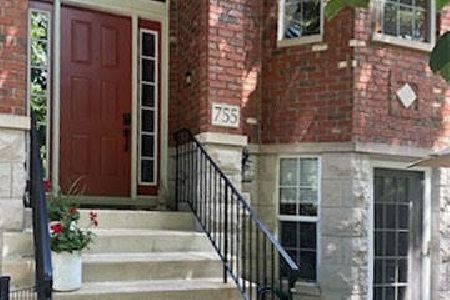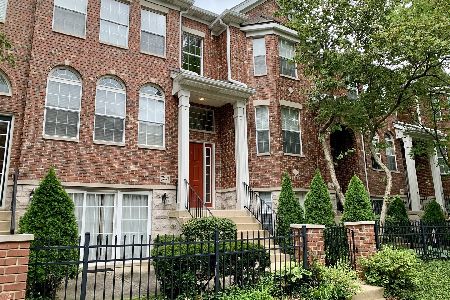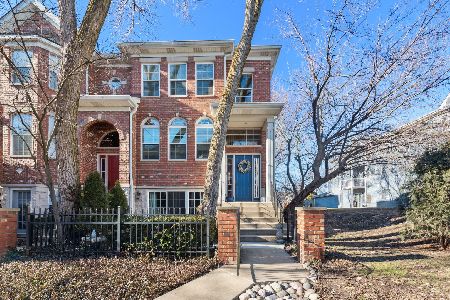[Address Unavailable], Naperville, Illinois 60563
$281,000
|
Sold
|
|
| Status: | Closed |
| Sqft: | 2,091 |
| Cost/Sqft: | $141 |
| Beds: | 3 |
| Baths: | 3 |
| Year Built: | 1999 |
| Property Taxes: | $6,244 |
| Days On Market: | 4861 |
| Lot Size: | 0,00 |
Description
Classic Vintage Style Upscale Townhome with HIGH END Finishes!Hardwood in living room, dining room, breakfast room & gourmet kitchen w/ ss appl!Fireplace!Deck off kitchen~Lower level family room leads to private courtyard patio!Spacious master bedroom w/luxury bath, walk-in closet. 2nd fl laundry.Custom paint & decorator touches~Upgraded wool carpet~Bay windows in lr & master~Very Classy!Convenient to train & town!
Property Specifics
| Condos/Townhomes | |
| 3 | |
| — | |
| 1999 | |
| Full,Walkout | |
| CHESTNUT | |
| No | |
| — |
| Du Page | |
| Prescott Woods | |
| 290 / Monthly | |
| Water,Parking,Exterior Maintenance,Lawn Care,Scavenger,Snow Removal | |
| Lake Michigan | |
| Public Sewer | |
| 08174133 | |
| 0714231020 |
Nearby Schools
| NAME: | DISTRICT: | DISTANCE: | |
|---|---|---|---|
|
Grade School
Mill Street Elementary School |
203 | — | |
|
Middle School
Jefferson Junior High School |
203 | Not in DB | |
|
High School
Naperville North High School |
203 | Not in DB | |
Property History
| DATE: | EVENT: | PRICE: | SOURCE: |
|---|
Room Specifics
Total Bedrooms: 3
Bedrooms Above Ground: 3
Bedrooms Below Ground: 0
Dimensions: —
Floor Type: Carpet
Dimensions: —
Floor Type: Carpet
Full Bathrooms: 3
Bathroom Amenities: Whirlpool,Separate Shower,Double Sink
Bathroom in Basement: 0
Rooms: No additional rooms
Basement Description: Finished,Exterior Access
Other Specifics
| 2 | |
| Concrete Perimeter | |
| Asphalt | |
| Deck, Patio | |
| Common Grounds | |
| COMMON | |
| — | |
| Full | |
| Vaulted/Cathedral Ceilings, Skylight(s), Hardwood Floors, Second Floor Laundry | |
| Range, Microwave, Dishwasher, Refrigerator, Disposal, Stainless Steel Appliance(s) | |
| Not in DB | |
| — | |
| — | |
| — | |
| Double Sided, Gas Log |
Tax History
| Year | Property Taxes |
|---|
Contact Agent
Nearby Similar Homes
Nearby Sold Comparables
Contact Agent
Listing Provided By
Coldwell Banker Residential








