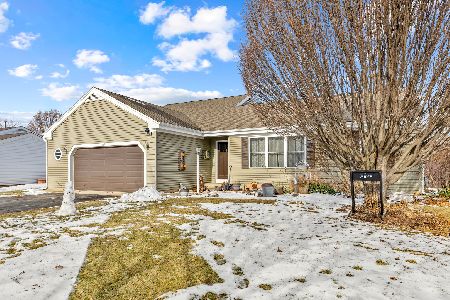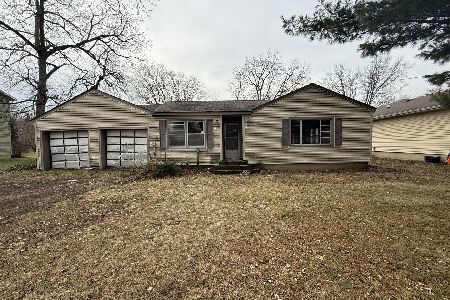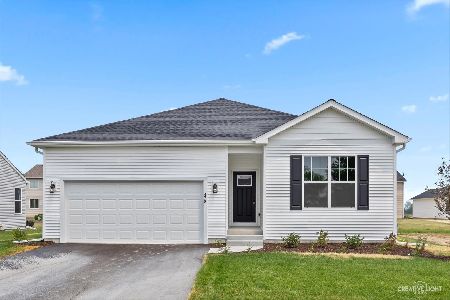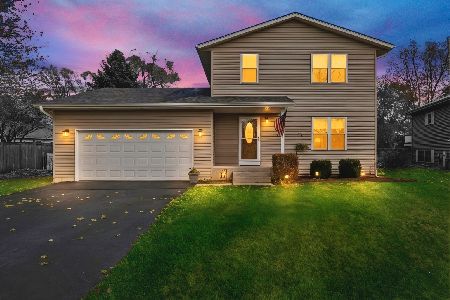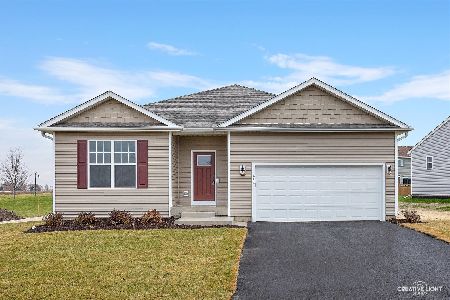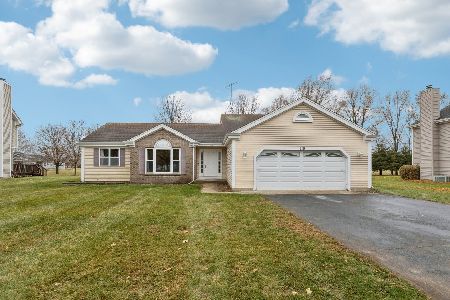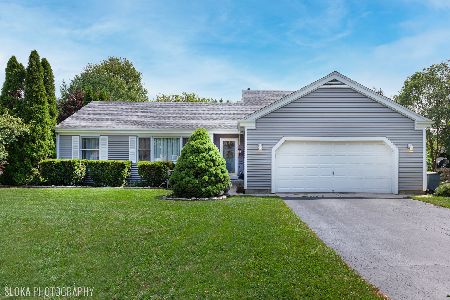744 Walnut Lane, Marengo, Illinois 60152
$187,500
|
Sold
|
|
| Status: | Closed |
| Sqft: | 0 |
| Cost/Sqft: | — |
| Beds: | 3 |
| Baths: | 2 |
| Year Built: | 1994 |
| Property Taxes: | $3,682 |
| Days On Market: | 2943 |
| Lot Size: | 0,00 |
Description
Updated & clean 3 bed, 2 bath home, truly move-in ready! Newer hardwood floors in the kitchen, living room, hallway & master bedroom. Bright and open living room with vaulted ceilings allows lots of natural light. Neutral paint in main areas and custom crown moulding. UPDATED gorgeous eat-in kitchen with white/grey cabinets, granite counters, newer stainless appliances, recessed lighting and pendant lighting. BOTH bathrooms are updated - granite counters, upgraded tile and jacuzzi tub. Also newer within last few years - roof, siding, and HVAC! Home is wired for security system. Finished lower level with family room & office. Updated lighting & ceiling fans throughout. Tons of additional storage in sub-basement. Patio in yard great for summertime bbq's. Storage shed in yard stays. Mature trees and professionally landscaped. Well for outside watering! No major projects to tackle it's all been done - just move in and enjoy!
Property Specifics
| Single Family | |
| — | |
| — | |
| 1994 | |
| — | |
| — | |
| No | |
| — |
| — | |
| Deerpass | |
| 45 / Annual | |
| — | |
| — | |
| — | |
| 09828028 | |
| 1125386006 |
Nearby Schools
| NAME: | DISTRICT: | DISTANCE: | |
|---|---|---|---|
|
High School
Marengo High School |
154 | Not in DB | |
Property History
| DATE: | EVENT: | PRICE: | SOURCE: |
|---|---|---|---|
| 18 Jul, 2012 | Sold | $132,000 | MRED MLS |
| 16 May, 2012 | Under contract | $159,900 | MRED MLS |
| 2 May, 2012 | Listed for sale | $159,900 | MRED MLS |
| 28 Feb, 2018 | Sold | $187,500 | MRED MLS |
| 11 Jan, 2018 | Under contract | $185,000 | MRED MLS |
| 8 Jan, 2018 | Listed for sale | $185,000 | MRED MLS |
Room Specifics
Total Bedrooms: 3
Bedrooms Above Ground: 3
Bedrooms Below Ground: 0
Dimensions: —
Floor Type: —
Dimensions: —
Floor Type: —
Full Bathrooms: 2
Bathroom Amenities: Whirlpool
Bathroom in Basement: 1
Rooms: —
Basement Description: —
Other Specifics
| 2 | |
| — | |
| — | |
| — | |
| — | |
| 73X144X51X37X151 | |
| — | |
| — | |
| — | |
| — | |
| Not in DB | |
| — | |
| — | |
| — | |
| — |
Tax History
| Year | Property Taxes |
|---|---|
| 2012 | $3,548 |
| 2018 | $3,682 |
Contact Agent
Nearby Similar Homes
Nearby Sold Comparables
Contact Agent
Listing Provided By
103 Realty LLC

