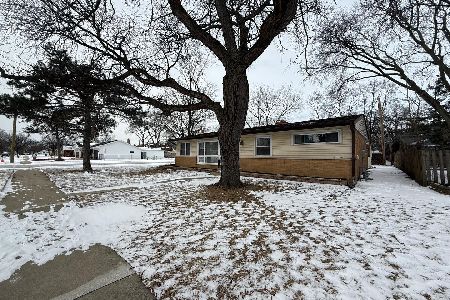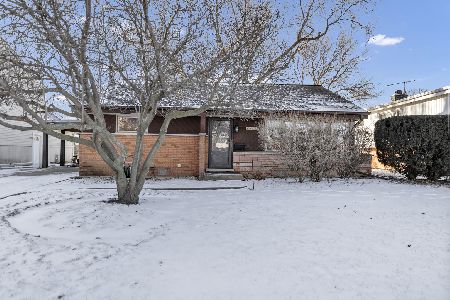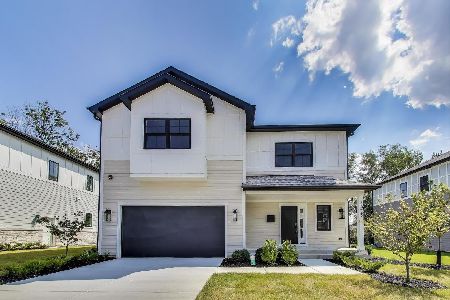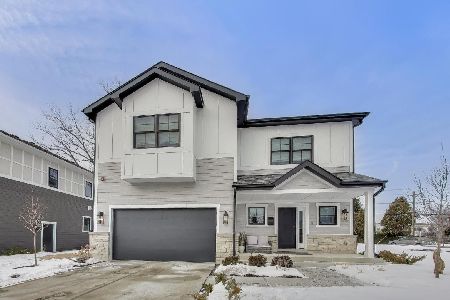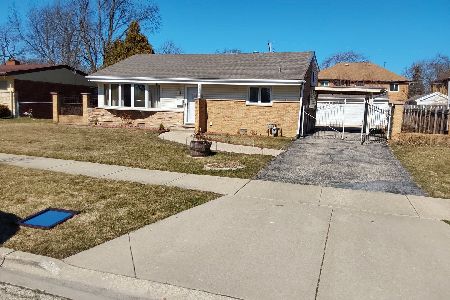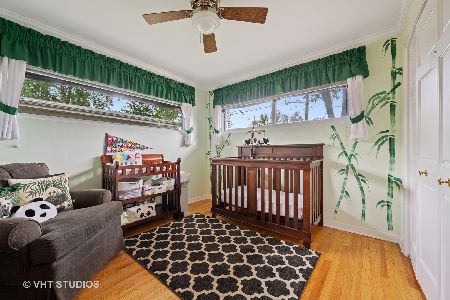7440 Wilson Terrace, Morton Grove, Illinois 60053
$357,000
|
Sold
|
|
| Status: | Closed |
| Sqft: | 1,433 |
| Cost/Sqft: | $253 |
| Beds: | 3 |
| Baths: | 3 |
| Year Built: | 1959 |
| Property Taxes: | $7,280 |
| Days On Market: | 3034 |
| Lot Size: | 0,17 |
Description
Seller just finished remodeling this gorgeous ranch home, brand new 96% efficient furnace, brand new stainless steel dishwasher, refinished hardwood floors throughout, interior painting and wait until you see the family room with 11 foot wood planked cathedral ceiling, wood burning fireplace and windows galore! The large living room features gas fireplace and bay window; kitchen features granite counter tops, stainless steel appliances and breakfast bar open to the living/dining room and family room. The interior of this home is highlighted by 6 panel doors, recessed lighting, and gorgeous crown moldings. If this isn't enough there are three full bathrooms, a full finished basement with large rec room, play room, and exercise room, and a full bathroom. The location is ideal being within walking distance to Melzer School, Shermer Park, and Oriole Park with community swimming pool, tennis and basketball courts.
Property Specifics
| Single Family | |
| — | |
| Ranch | |
| 1959 | |
| Full | |
| — | |
| No | |
| 0.17 |
| Cook | |
| — | |
| 0 / Not Applicable | |
| None | |
| Public | |
| Public Sewer | |
| 09762463 | |
| 09132070230000 |
Nearby Schools
| NAME: | DISTRICT: | DISTANCE: | |
|---|---|---|---|
|
Grade School
Melzer School |
63 | — | |
|
Middle School
Gemini Junior High School |
63 | Not in DB | |
|
High School
Maine East High School |
207 | Not in DB | |
Property History
| DATE: | EVENT: | PRICE: | SOURCE: |
|---|---|---|---|
| 10 Feb, 2010 | Sold | $350,000 | MRED MLS |
| 10 Feb, 2010 | Under contract | $350,000 | MRED MLS |
| — | Last price change | $349,000 | MRED MLS |
| 14 Apr, 2009 | Listed for sale | $449,000 | MRED MLS |
| 2 Mar, 2018 | Sold | $357,000 | MRED MLS |
| 28 Dec, 2017 | Under contract | $362,500 | MRED MLS |
| 8 Nov, 2017 | Listed for sale | $362,500 | MRED MLS |
Room Specifics
Total Bedrooms: 3
Bedrooms Above Ground: 3
Bedrooms Below Ground: 0
Dimensions: —
Floor Type: Hardwood
Dimensions: —
Floor Type: Hardwood
Full Bathrooms: 3
Bathroom Amenities: Whirlpool
Bathroom in Basement: 1
Rooms: Recreation Room,Game Room,Exercise Room
Basement Description: Finished
Other Specifics
| 2 | |
| Concrete Perimeter | |
| Concrete | |
| Patio | |
| — | |
| 68 X 111 | |
| — | |
| None | |
| Vaulted/Cathedral Ceilings, Skylight(s), Hardwood Floors, First Floor Full Bath | |
| Range, Microwave, Dishwasher, Refrigerator, Stainless Steel Appliance(s) | |
| Not in DB | |
| Park, Pool, Curbs, Sidewalks, Street Paved | |
| — | |
| — | |
| Wood Burning, Gas Log, Gas Starter |
Tax History
| Year | Property Taxes |
|---|---|
| 2010 | $7,237 |
| 2018 | $7,280 |
Contact Agent
Nearby Similar Homes
Nearby Sold Comparables
Contact Agent
Listing Provided By
Coldwell Banker Realty

