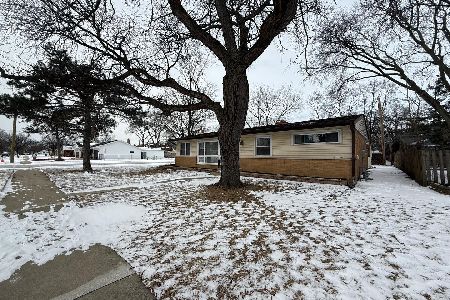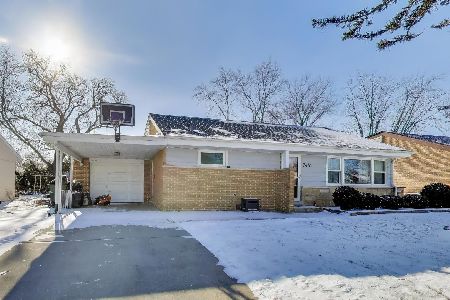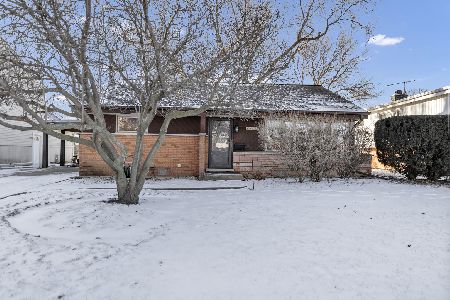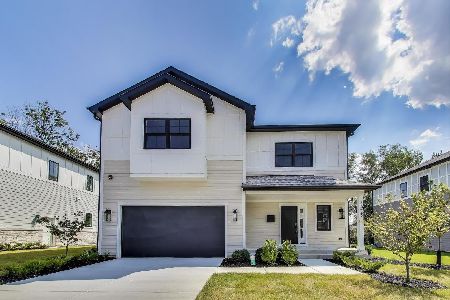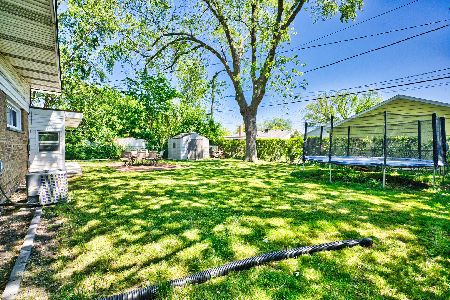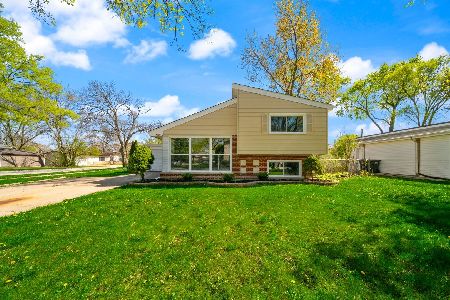7441 Foster Street, Morton Grove, Illinois 60053
$375,000
|
Sold
|
|
| Status: | Closed |
| Sqft: | 1,218 |
| Cost/Sqft: | $298 |
| Beds: | 3 |
| Baths: | 2 |
| Year Built: | 1956 |
| Property Taxes: | $7,193 |
| Days On Market: | 1690 |
| Lot Size: | 0,17 |
Description
Beautiful updated brick ranch in a quiet neighborhood, convenient to elementary school and Shermer Park. Refinished hardwood floors on the main floor, newer kitchen with stainless appliances and granite tops, brand new refrigerator, pantry closet. Enjoy bright and open front living room & dining rooms, three nice-sized bedrooms with good closet space and an updated hall bathroom on the main floor. Full finished basement with a fourth bedroom currently used as a home office, a second full bathroom, great rec room for play and great storage areas. Double lot with a large fenced-in yard provides a brick patio with retractable awning, perenniel flower beds, shade and sun for gardening, plus a shed and jumbo 2 1/2 car garage with loft storage. Carport with addnl storage closet, makes unloading and loading easy directly into the kitchen. Newer Ecobee thermostat, newer windows, garage roof, new window wells and glass block windows. Hardwood refinished 2016, New installed Dishwasher 2016, New washer and dryer 2017, New air conditioner 2017, Garage loft installed 2017, New garage roof 2018, Fence installed 2018, New shed door 2019, New APEX reverse Osmosis water filter 2019.
Property Specifics
| Single Family | |
| — | |
| Ranch | |
| 1956 | |
| Full | |
| RANCH | |
| No | |
| 0.17 |
| Cook | |
| — | |
| 0 / Not Applicable | |
| None | |
| Lake Michigan,Public | |
| Public Sewer, Overhead Sewers | |
| 11152188 | |
| 09132070110000 |
Nearby Schools
| NAME: | DISTRICT: | DISTANCE: | |
|---|---|---|---|
|
Grade School
Melzer School |
63 | — | |
|
Middle School
Gemini Junior High School |
63 | Not in DB | |
|
High School
Maine East High School |
207 | Not in DB | |
Property History
| DATE: | EVENT: | PRICE: | SOURCE: |
|---|---|---|---|
| 25 Jul, 2016 | Sold | $308,000 | MRED MLS |
| 22 May, 2016 | Under contract | $318,000 | MRED MLS |
| 27 Apr, 2016 | Listed for sale | $318,000 | MRED MLS |
| 31 Aug, 2021 | Sold | $375,000 | MRED MLS |
| 18 Jul, 2021 | Under contract | $362,500 | MRED MLS |
| 14 Jul, 2021 | Listed for sale | $362,500 | MRED MLS |
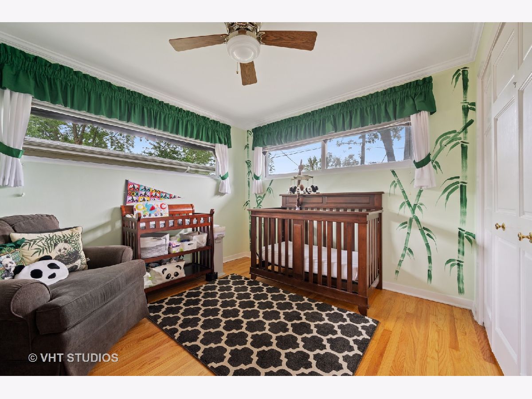
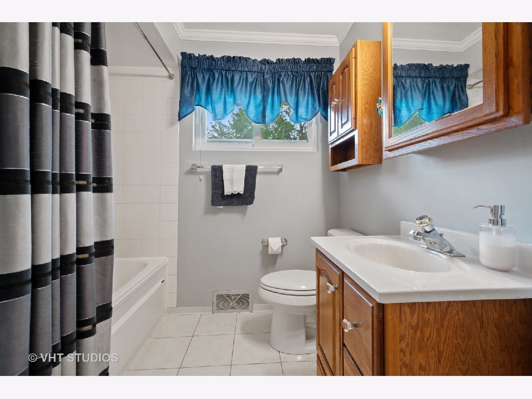
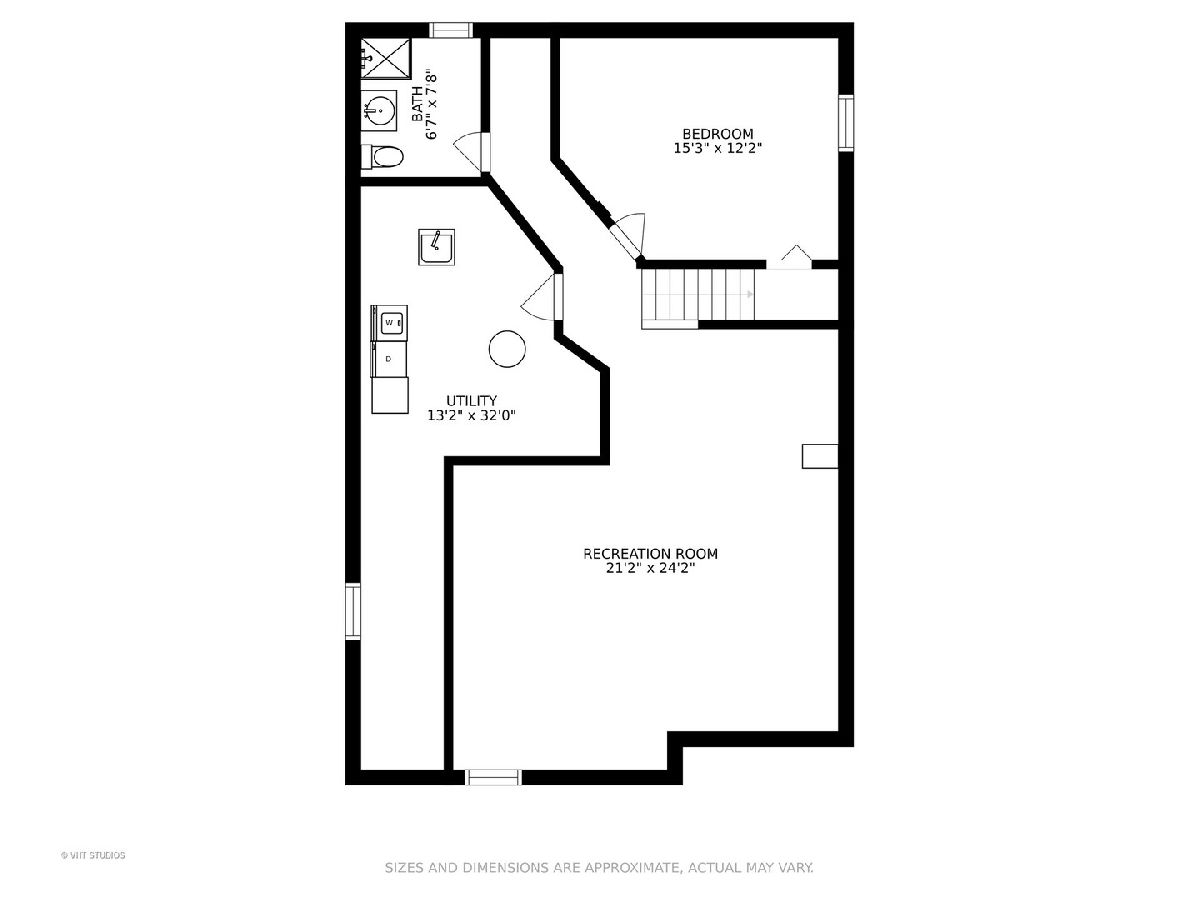
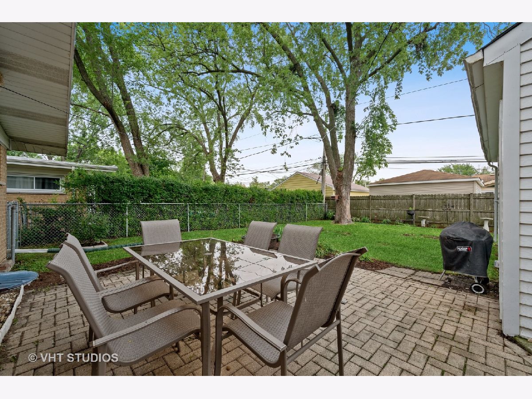
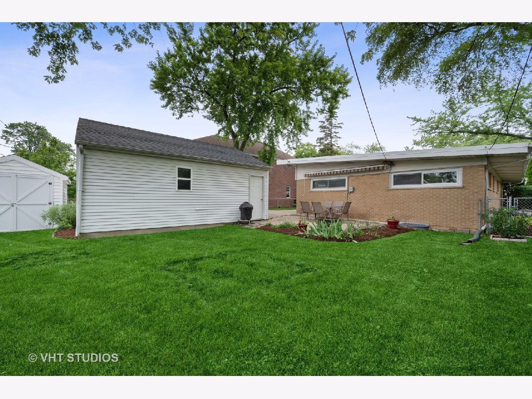
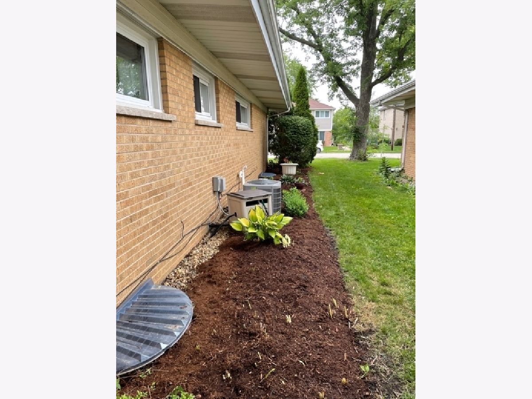
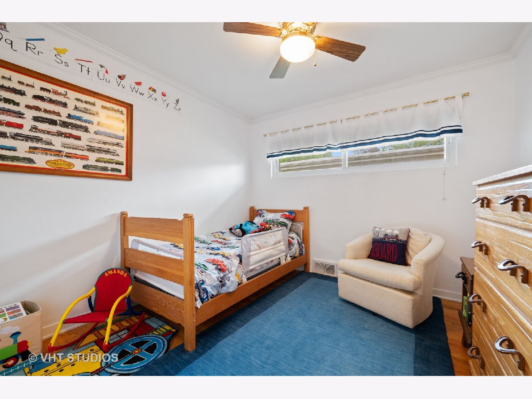
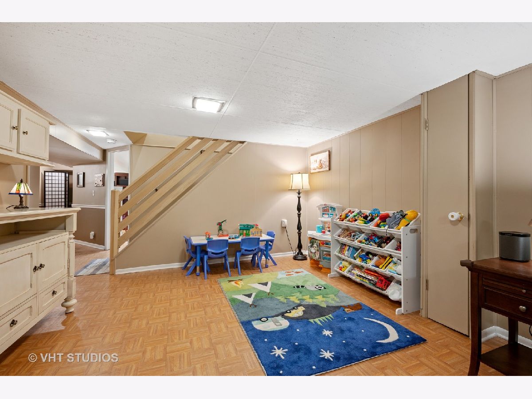
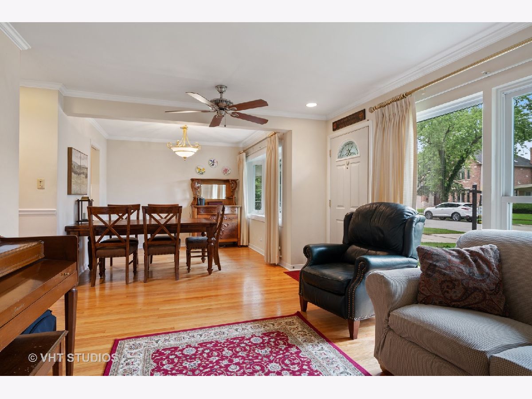
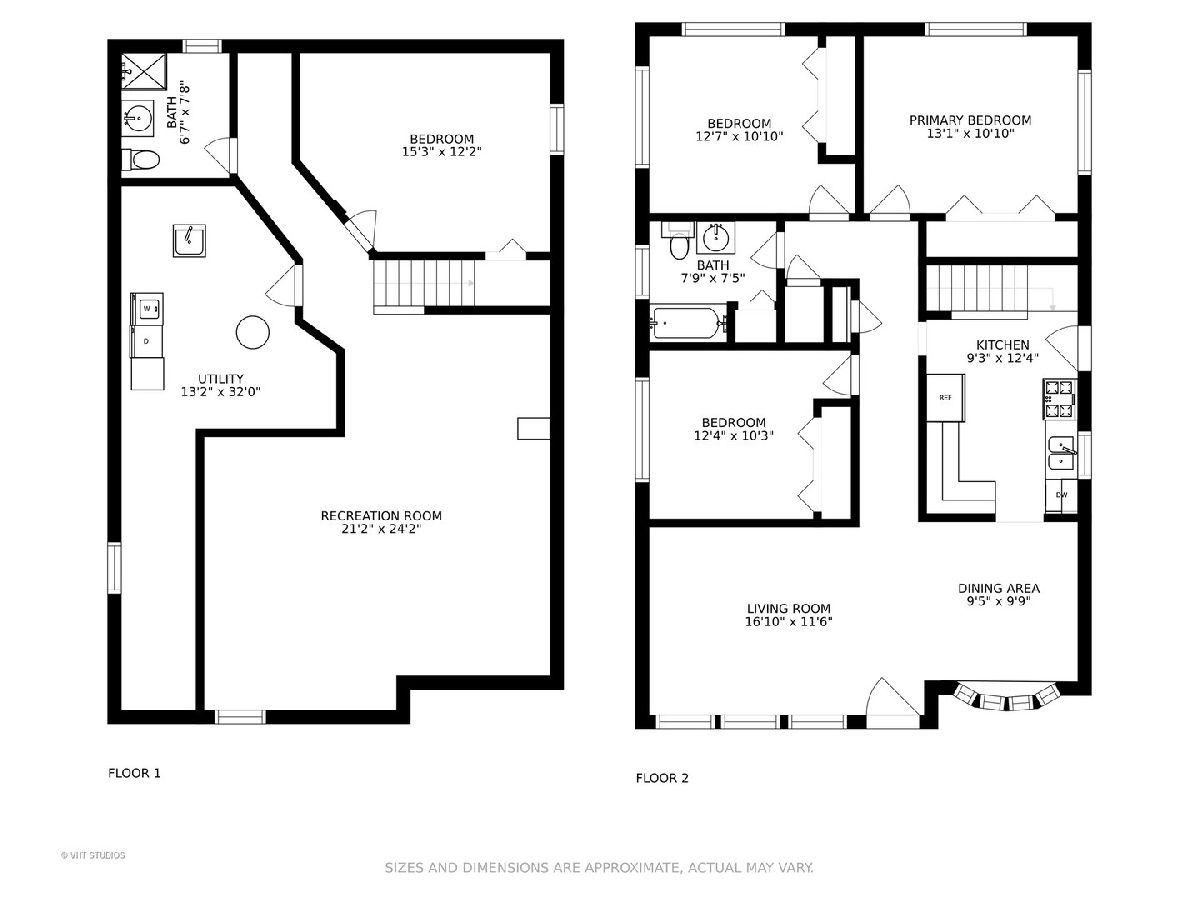
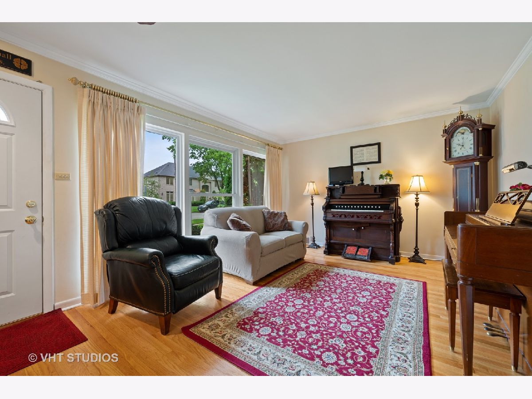
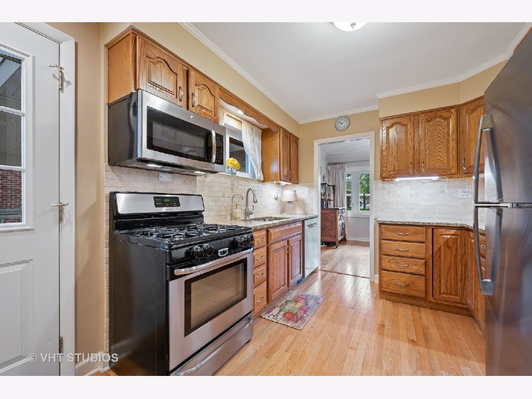
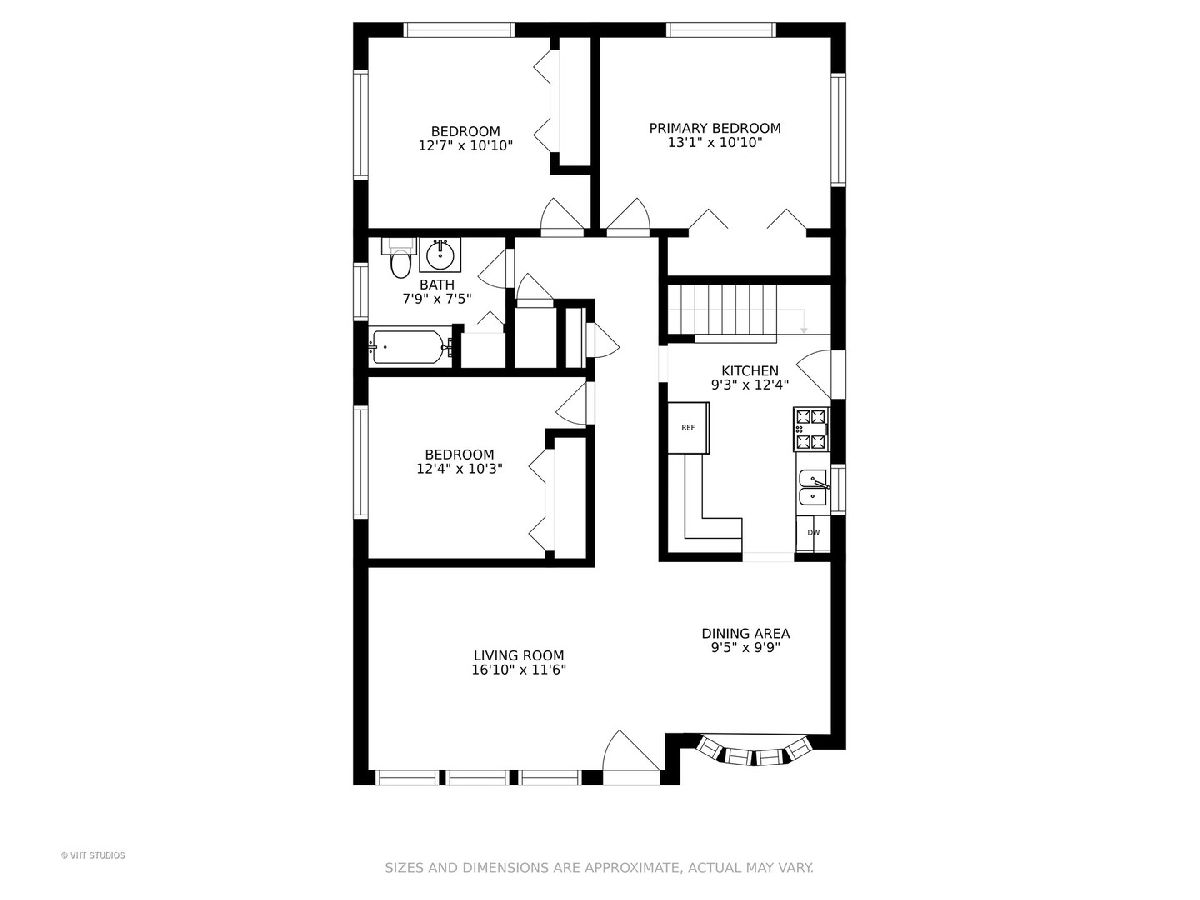
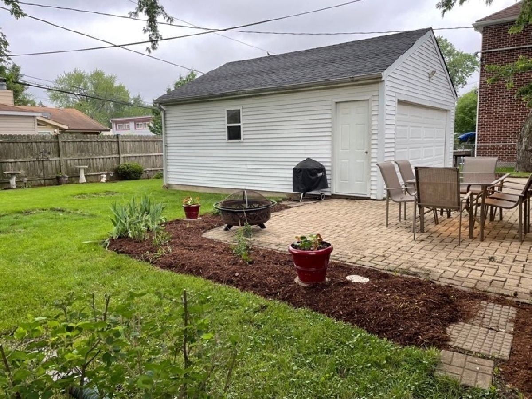
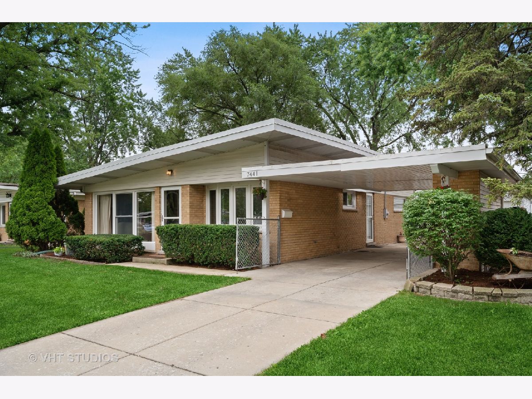
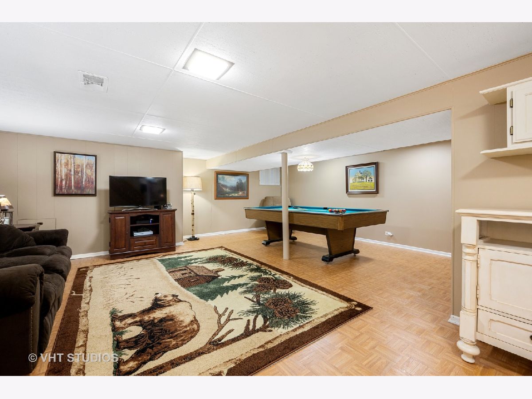
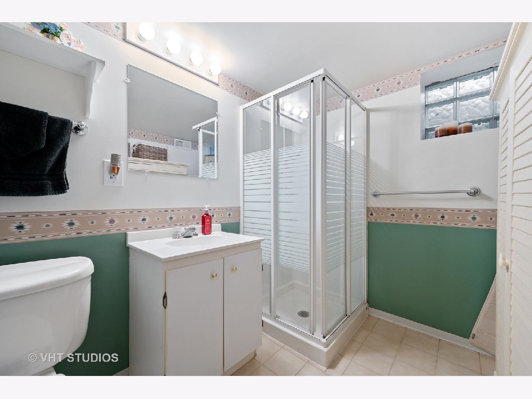
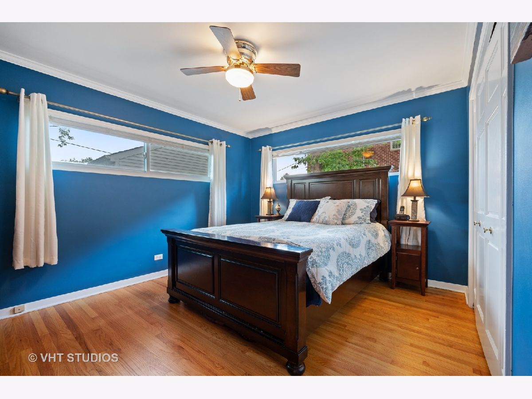
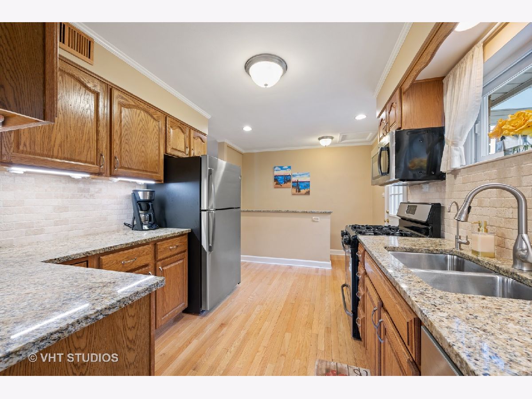
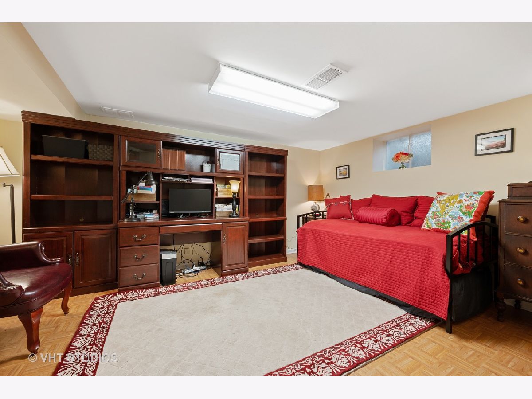
Room Specifics
Total Bedrooms: 4
Bedrooms Above Ground: 3
Bedrooms Below Ground: 1
Dimensions: —
Floor Type: Hardwood
Dimensions: —
Floor Type: Hardwood
Dimensions: —
Floor Type: Vinyl
Full Bathrooms: 2
Bathroom Amenities: —
Bathroom in Basement: 1
Rooms: Storage
Basement Description: Finished
Other Specifics
| 2 | |
| Concrete Perimeter | |
| Concrete,Side Drive | |
| Patio, Brick Paver Patio, Storms/Screens | |
| Fenced Yard | |
| 61 X 120 | |
| Unfinished | |
| None | |
| Hardwood Floors, First Floor Bedroom, First Floor Full Bath | |
| Range, Microwave, Dishwasher, Refrigerator, Washer, Dryer, Water Purifier | |
| Not in DB | |
| Park, Curbs, Sidewalks, Street Lights, Street Paved | |
| — | |
| — | |
| — |
Tax History
| Year | Property Taxes |
|---|---|
| 2016 | $6,485 |
| 2021 | $7,193 |
Contact Agent
Nearby Similar Homes
Nearby Sold Comparables
Contact Agent
Listing Provided By
Baird & Warner

