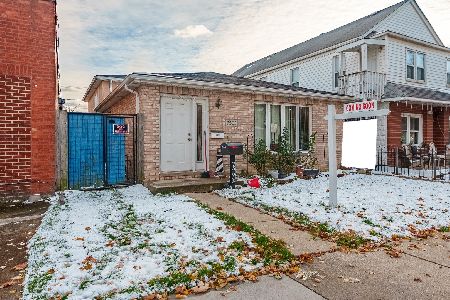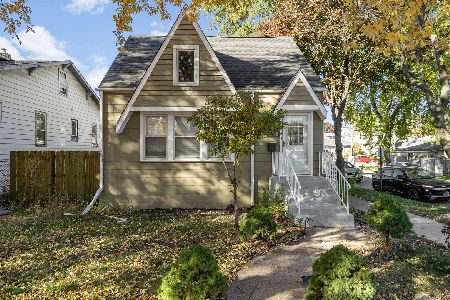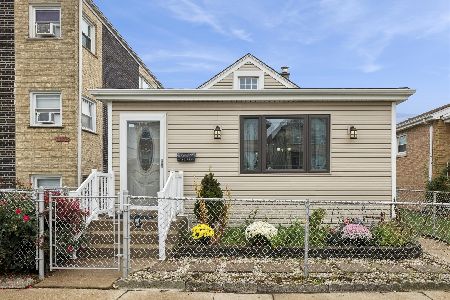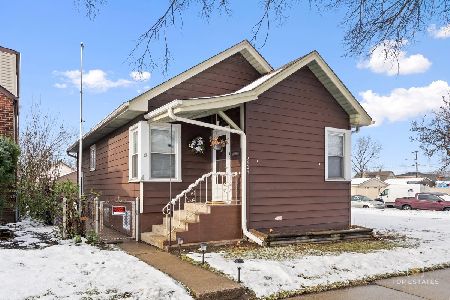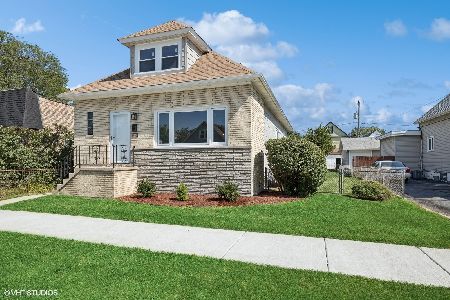7441 56th Place, Summit, Illinois 60501
$312,000
|
Sold
|
|
| Status: | Closed |
| Sqft: | 1,622 |
| Cost/Sqft: | $191 |
| Beds: | 5 |
| Baths: | 2 |
| Year Built: | 1914 |
| Property Taxes: | $1,192 |
| Days On Market: | 714 |
| Lot Size: | 0,13 |
Description
Welcome to this charming home that has undergone a recent and thoughtful renovation. As you step through the door, you'll be greeted by the fresh and inviting atmosphere of a residence that has been lovingly updated. The home boasts a brand new kitchen and bathrooms, showcasing modern updates that are sure to capture your heart. The main level features two bedrooms and a full bathroom, making it an ideal space for multi-generational living or accommodating guests. The kitchen is a true highlight, not only for its newness but also for its stunning design. Finished with today's esthetics in mind, it includes an inviting eating area, perfect for gathering with family and friends. The spacious front room provides versatility, whether you're in the mood for entertaining guests or simply relaxing and enjoying your favorite shows. Venture upstairs to discover additional bedrooms, offering ample space for everyone in the household. Outside, the large yard is surrounded by a new vinyl fence, providing both privacy and a touch of modern elegance. A 2-car detached garage, coupled with a new driveway/apron, adds convenience and functionality to your everyday life. Location is key, and this home is perfectly situated within walking distance to John D. Walsh Elementary. Additionally, Heritage Middle School is just half a mile away, and Argo Community High School is a mere mile from your doorstep. Embrace the convenience of nearby schools, shopping, dining, entertainment, trains and expressways while enjoying the comfort and style of this beautifully renovated home. Get ready to fall in love with every corner of this delightful residence! BRAND new electrical system throughout. Newer windows, brand new flooring, brand new light fixtures, BRAND NEW kitchen & Appliances.
Property Specifics
| Single Family | |
| — | |
| — | |
| 1914 | |
| — | |
| — | |
| No | |
| 0.13 |
| Cook | |
| — | |
| — / Not Applicable | |
| — | |
| — | |
| — | |
| 11975352 | |
| 18132110010000 |
Nearby Schools
| NAME: | DISTRICT: | DISTANCE: | |
|---|---|---|---|
|
Grade School
Walsh Elementary School |
104 | — | |
|
Middle School
Heritage Middle School |
104 | Not in DB | |
|
High School
Argo Community High School |
217 | Not in DB | |
Property History
| DATE: | EVENT: | PRICE: | SOURCE: |
|---|---|---|---|
| 14 Mar, 2024 | Sold | $312,000 | MRED MLS |
| 11 Feb, 2024 | Under contract | $310,000 | MRED MLS |
| 6 Feb, 2024 | Listed for sale | $310,000 | MRED MLS |
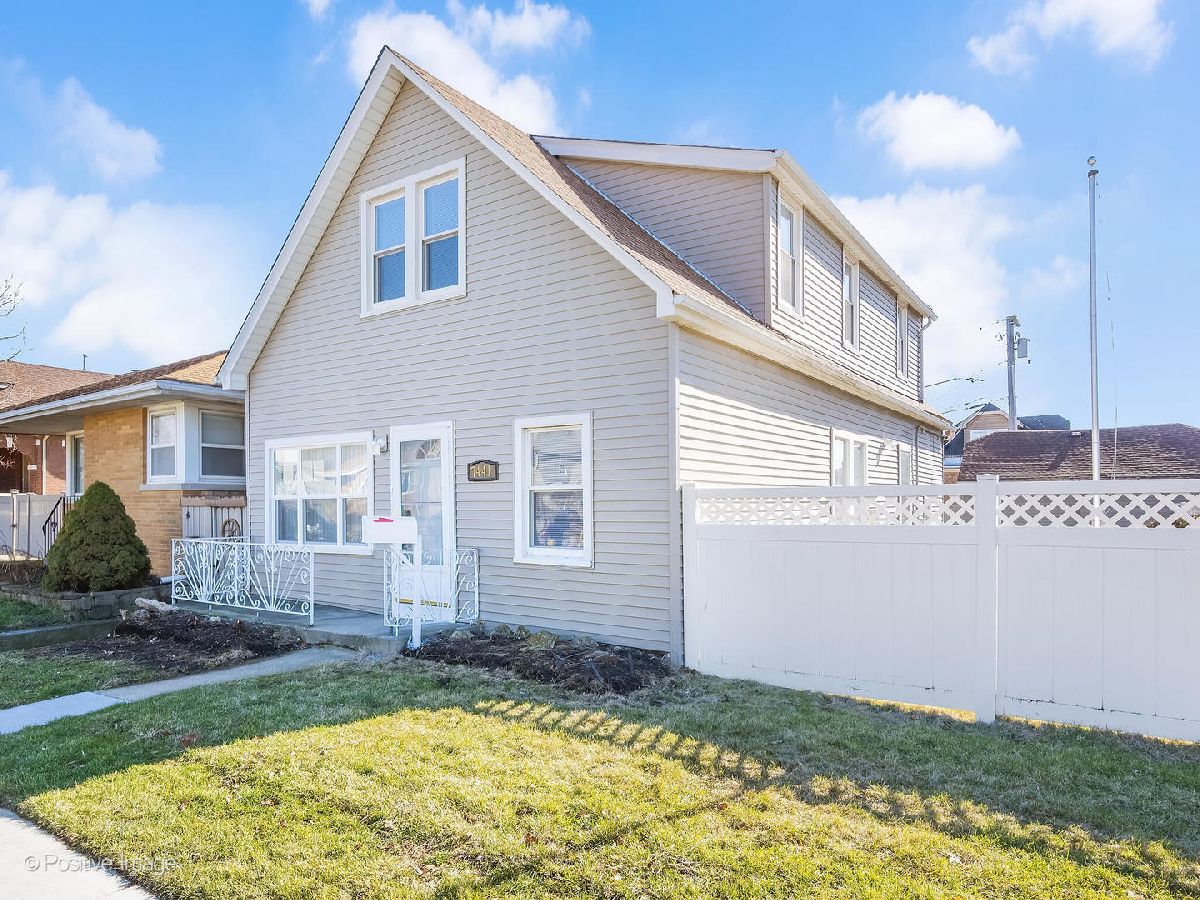























Room Specifics
Total Bedrooms: 5
Bedrooms Above Ground: 5
Bedrooms Below Ground: 0
Dimensions: —
Floor Type: —
Dimensions: —
Floor Type: —
Dimensions: —
Floor Type: —
Dimensions: —
Floor Type: —
Full Bathrooms: 2
Bathroom Amenities: —
Bathroom in Basement: 0
Rooms: —
Basement Description: Unfinished
Other Specifics
| 2 | |
| — | |
| Concrete | |
| — | |
| — | |
| 45X125 | |
| — | |
| — | |
| — | |
| — | |
| Not in DB | |
| — | |
| — | |
| — | |
| — |
Tax History
| Year | Property Taxes |
|---|---|
| 2024 | $1,192 |
Contact Agent
Nearby Similar Homes
Contact Agent
Listing Provided By
Keller Williams Experience

